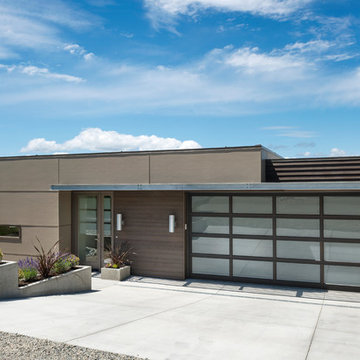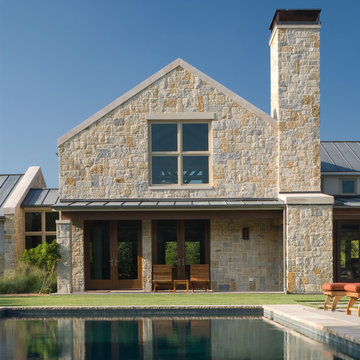Красивые дома в современном стиле – 79 фото фасадов
Сортировать:
Бюджет
Сортировать:Популярное за сегодня
1 - 20 из 79 фото
Facade // Signature by Metricon Modena residence, on display in Newport, QLD.
Источник вдохновения для домашнего уюта: двухэтажный, разноцветный частный загородный дом в современном стиле с комбинированной облицовкой и плоской крышей
Источник вдохновения для домашнего уюта: двухэтажный, разноцветный частный загородный дом в современном стиле с комбинированной облицовкой и плоской крышей
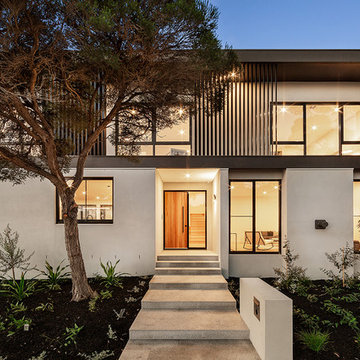
1A Third Street Black Rock 3193 - Residential
Urban Abode
Architectural photography for marketing residential, commercial & short stays & small business.
https://www.urbanabode.com.au/urban-photography/
_______
.
.
.
#photography #urbanabode #urbanphotography #yourabodeourcanvas #melbourne #australia #urbankiosk #yourabodeourcanvas
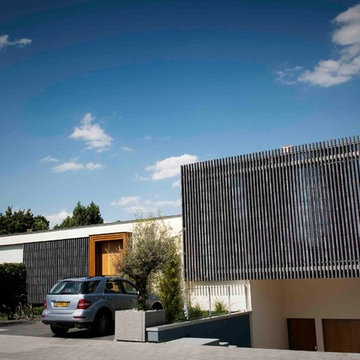
Источник вдохновения для домашнего уюта: одноэтажный, большой, белый дом в современном стиле с комбинированной облицовкой и плоской крышей
Find the right local pro for your project
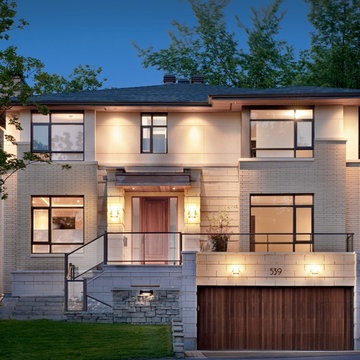
GOHBA Finalist – Custom Homes 2401 to 3999 sq. ft
Пример оригинального дизайна: двухэтажный дом в современном стиле
Пример оригинального дизайна: двухэтажный дом в современном стиле
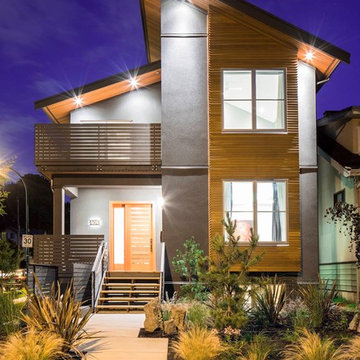
Subtle, functional, different. Photography by: Lucas Finley
На фото: деревянный дом в современном стиле с односкатной крышей
На фото: деревянный дом в современном стиле с односкатной крышей
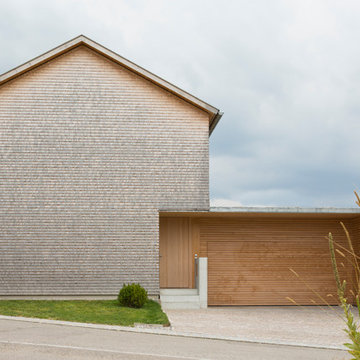
Fotograf: Martin Rudau
Источник вдохновения для домашнего уюта: большой, коричневый, кирпичный дом в современном стиле с двускатной крышей
Источник вдохновения для домашнего уюта: большой, коричневый, кирпичный дом в современном стиле с двускатной крышей
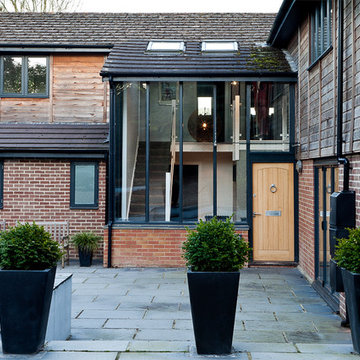
Photography by Simon Eldon
Interior Design by Carine Harrington
Источник вдохновения для домашнего уюта: кирпичный дом в современном стиле
Источник вдохновения для домашнего уюта: кирпичный дом в современном стиле
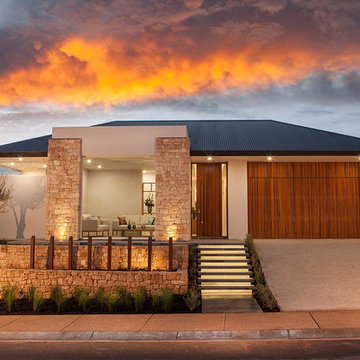
California House on display at
568 Fergusson Avenue, Craigburn Farm
Mon, Wed, Sat and Sun / 1.00pm to 4.30pm
Источник вдохновения для домашнего уюта: одноэтажный, белый дом в современном стиле с облицовкой из камня и вальмовой крышей
Источник вдохновения для домашнего уюта: одноэтажный, белый дом в современном стиле с облицовкой из камня и вальмовой крышей
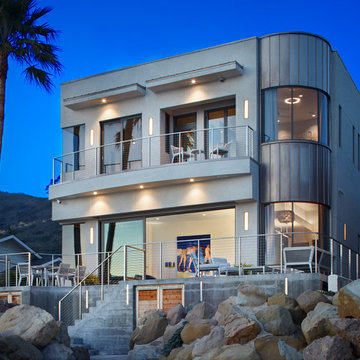
This LEED for Homes Platinum project, 3 Palms, is 56% more energy efficient than California Energy Code Standards due to its passive solar design and high performance exterior shell. Website for more information: www.3PalmsProject.com. Designer: John Turturro, Turturro Design Studio; Architect of Record: Larry Graves, Alliance Design Group; Photographer: Jake Cryan Photography
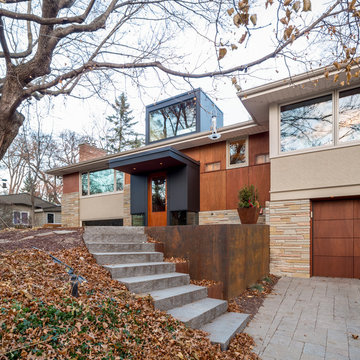
Project Team:
Ben Awes, AIA, Principal-In-Charge, Bob Ganser AIA, Christian Dean, AIA, Nate Dodge
Photography:
Brandon Stengel @ Farm Kid Studios
stone siding
clerestory window
glass door
wood door
recessed lighting
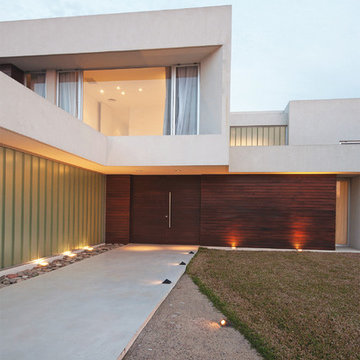
Pool House (2010)
Project and Works Management
Location Los Castores I, Nordelta, Tigre, Buenos Aires, Argentina
Total Area 457 m²
Photo Luis Abregú
Pool House>
Principal> Arq. Alejandro Amoedo
Lead Designer> Arq. Lucas D’Adamo Baumann
Project Manager> Hernan Montes de Oca
Collaborators> Federico Segretin Sueyro, Luciana Flores, Fausto Cristini
The main condition suggested by the owner for the design of this permanent home was to direct the views to the vast lagoon that is on the rear façade of the land.
To this end, we designed an inverted L layout, withdrawing the access to the house towards the center of the lot, allowing for wider perspectives at the rear of the lot and without limits to the environment.
Aligned on the front façade are the garages, study, toilet and service rooms: laundry, pantry, one bedroom, one bathroom and the barbecue area.
This geometry created a long path towards the entrance of the house, which was designed by combining vehicle and pedestrian access.
The social areas are organized from the access hall around an inner yard that integrates natural light to the different environments. The kitchen, the dining room, the gallery and the sitting room are aligned and overlooking the lagoon. The sitting room has a double height, incorporating the stairs over one of the sides of the inner yard and an in-out swimming pool that is joined to the lake visually and serves as separation from the master suite.
The upper floor is organized around the double-height space, also benefiting from the views of the environment, the inner yard and the garden. Its plan is made up of two full guest suites and a large study prepared for the owners’ work, also enjoying the best views of the lagoon, not just from its privileged location in height but also from its sides made of glass towards the exterior and towards the double height of the sitting room.
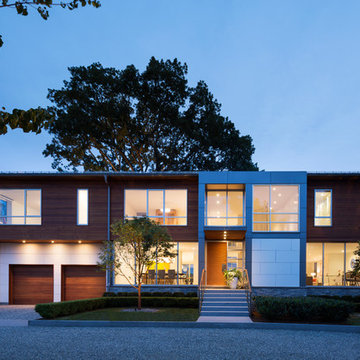
Michael Moran/OTTO photography.
The objective of this award-winning gut renovation was to create a spatially dynamic, light-filled, and energy-efficient home with a strong connection to Long Island Sound. The design strategy is straightforward: a gabled roof covers a central “spine” corridor that terminates with cathedral ceilinged spaces at both ends. The relocated approach and entry deposit visitors into the front hall with its curvilinear, cantilevered stair. A two-story, windowed family gathering space lies ahead – a straight shot to the water beyond.
The design challenge was to utilize the existing house footprint and structure, while raising the top of foundation walls to exceed new flood regulations, reconfiguring the spatial organization, and using innovative materials to produce a tight thermal envelope and contemporary yet contextually appropriate facades.
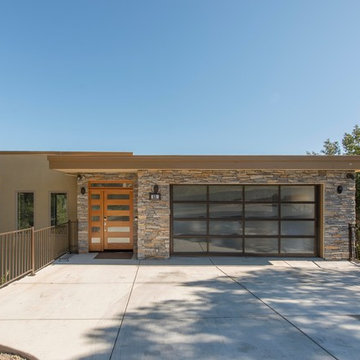
Идея дизайна: одноэтажный, бежевый частный загородный дом в современном стиле с комбинированной облицовкой и плоской крышей
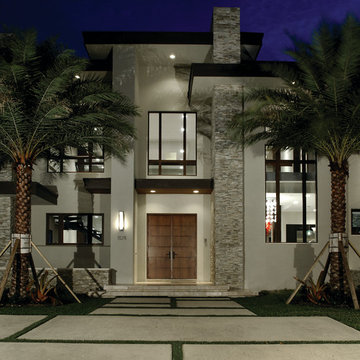
John Stillman Photography
Идея дизайна: двухэтажный, белый дом в современном стиле
Идея дизайна: двухэтажный, белый дом в современном стиле
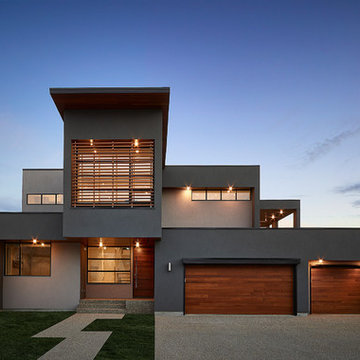
© Merle Prosofsky 2013
Пример оригинального дизайна: двухэтажный, серый дом в современном стиле
Пример оригинального дизайна: двухэтажный, серый дом в современном стиле
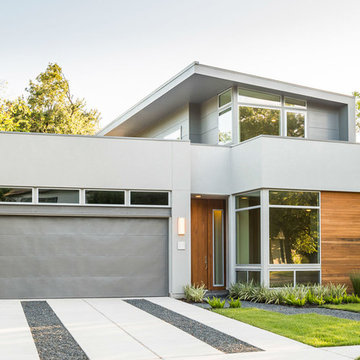
Идея дизайна: двухэтажный, серый дом в современном стиле с плоской крышей
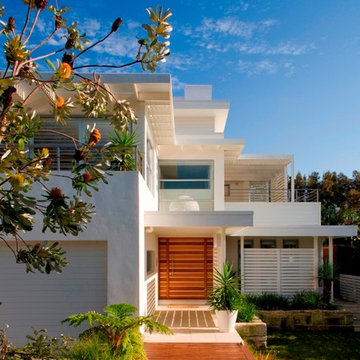
Simon Wood
Источник вдохновения для домашнего уюта: двухэтажный, белый дом в современном стиле
Источник вдохновения для домашнего уюта: двухэтажный, белый дом в современном стиле
Красивые дома в современном стиле – 79 фото фасадов

На фото: большой, одноэтажный, черный частный загородный дом в современном стиле с комбинированной облицовкой, двускатной крышей, крышей из гибкой черепицы и черной крышей
1
