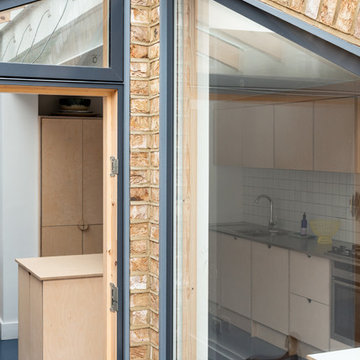Красивые кирпичные дома в скандинавском стиле – 209 фото фасадов
Сортировать:Популярное за сегодня
1 - 20 из 209 фото
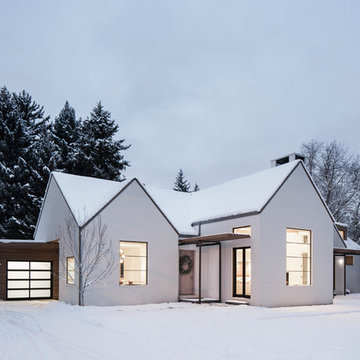
Photos: Mark Weinberg
Interiors: Ann Tempest
Стильный дизайн: кирпичный, белый, одноэтажный дом в скандинавском стиле - последний тренд
Стильный дизайн: кирпичный, белый, одноэтажный дом в скандинавском стиле - последний тренд

Источник вдохновения для домашнего уюта: одноэтажный, кирпичный, белый частный загородный дом среднего размера в скандинавском стиле с вальмовой крышей, крышей из гибкой черепицы и серой крышей

Lauren Smyth designs over 80 spec homes a year for Alturas Homes! Last year, the time came to design a home for herself. Having trusted Kentwood for many years in Alturas Homes builder communities, Lauren knew that Brushed Oak Whisker from the Plateau Collection was the floor for her!
She calls the look of her home ‘Ski Mod Minimalist’. Clean lines and a modern aesthetic characterizes Lauren's design style, while channeling the wild of the mountains and the rivers surrounding her hometown of Boise.
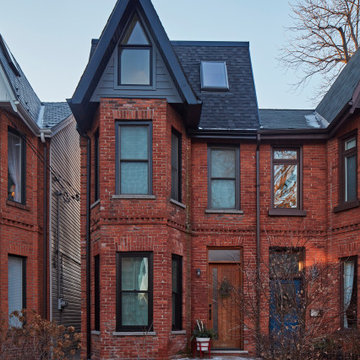
Located in the West area of Toronto, this back/third floor addition brings light and air to this traditional Victorian row house.
Стильный дизайн: маленький, трехэтажный, кирпичный таунхаус в скандинавском стиле с плоской крышей для на участке и в саду - последний тренд
Стильный дизайн: маленький, трехэтажный, кирпичный таунхаус в скандинавском стиле с плоской крышей для на участке и в саду - последний тренд
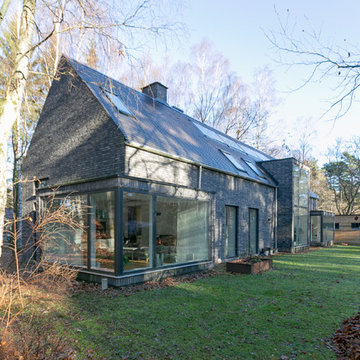
Marco Pusterla
Стильный дизайн: двухэтажный, кирпичный, черный дом в скандинавском стиле - последний тренд
Стильный дизайн: двухэтажный, кирпичный, черный дом в скандинавском стиле - последний тренд
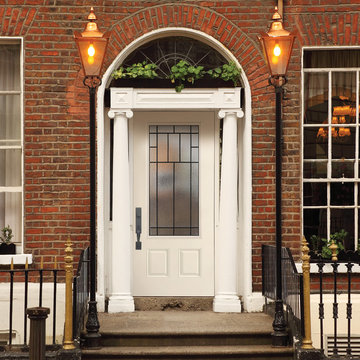
Visit Our Showroom
8000 Locust Mill St.
Ellicott City, MD 21043
Masonite Exterior Door - 2 panels, 3/4 lite, 404, 80, 928, Belleville, BLS, bty, Decorative, EXT, Exterior, Fiberglass, Full View, Glass, Hollister, Optimus, Single Door, Smooth, Wrought Iron, Optimus, Optimus, 928, Optimus, Masonite Iron
Elevations Design Solutions by Myers is the go-to inspirational, high-end showroom for the best in cabinetry, flooring, window and door design. Visit our showroom with your architect, contractor or designer to explore the brands and products that best reflects your personal style. We can assist in product selection, in-home measurements, estimating and design, as well as providing referrals to professional remodelers and designers.
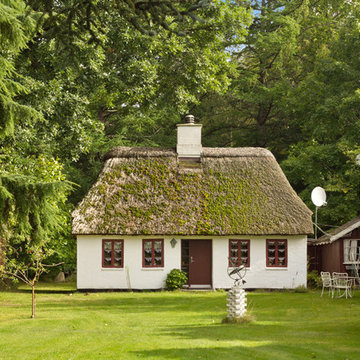
На фото: одноэтажный, белый, кирпичный дом среднего размера в скандинавском стиле с двускатной крышей
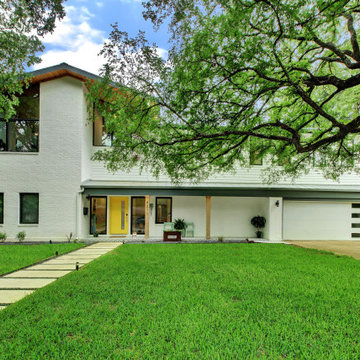
A single-story ranch house in Austin received a new look with a two-story addition, limewashed brick, black architectural windows, and new landscaping.

Пример оригинального дизайна: двухэтажный, кирпичный, белый частный загородный дом среднего размера в скандинавском стиле с двускатной крышей, крышей из гибкой черепицы и черной крышей
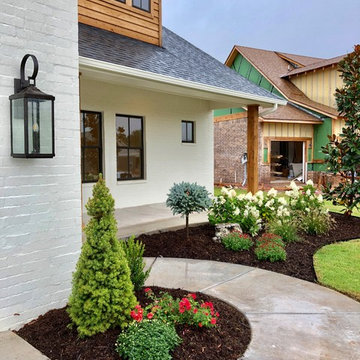
Свежая идея для дизайна: одноэтажный, кирпичный, белый частный загородный дом среднего размера в скандинавском стиле с двускатной крышей и крышей из гибкой черепицы - отличное фото интерьера
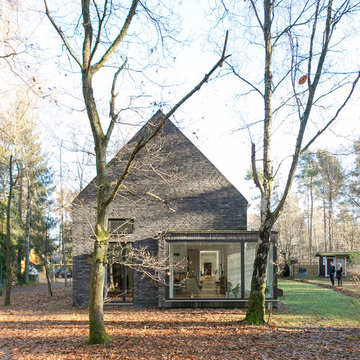
Marco Pusterla
Свежая идея для дизайна: двухэтажный, кирпичный, черный дом в скандинавском стиле - отличное фото интерьера
Свежая идея для дизайна: двухэтажный, кирпичный, черный дом в скандинавском стиле - отличное фото интерьера
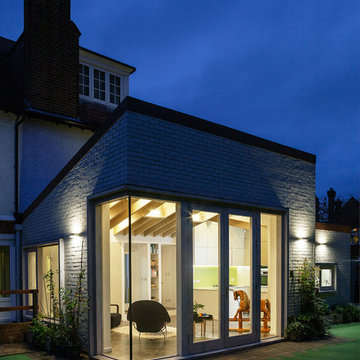
The corner site, at the junction of St. Matthews Avenue and Chamberlain Way and delimited by a garden with mature trees, is located in a tranquil and leafy area of Surbiton in Surrey.
Located in the north-east cusp of the site, the large two-storey Victorian suburban villa is a large family home combined with business premises, whereby part of the Ground Floor is used as Nursery. The property has been extended by FPA to improve the internal layout and provide additional floor space for a dedicated kitchen and a large Living Room with multifunctional quality.
FPA has developed a proposal for a side extension to replace a derelict garage, conceived as a subordinate addition to the host property. It is made up of two separate volumes facing Chamberlain Way: the smaller one accommodates the kitchen and the primary one the large Living Room.
The two volumes - rectangular in plan and both with a mono pitch roof - are set back from one another and are rotated so that their roofs slope in opposite directions, allowing the primary space to have the highest ceiling facing the outside.
The architectural language adopted draws inspiration from Froebel’s gifts and wood blocs. A would-be architect who pursued education as a profession instead, Friedrich Froebel believed that playing with blocks gives fundamental expression to a child’s soul, with blocks symbolizing the actual building blocks of the universe.
Although predominantly screened by existing boundary treatments and mature vegetation, the new brick building initiates a dialogue with the buildings at the opposite end of St. Matthews Avenue that employ similar materials and roof design.
The interior is inspired by Scandinavian design and aesthetic. Muted colours, bleached exposed timbers and birch plywood contrast the dark floor and white walls.
Gianluca Maver
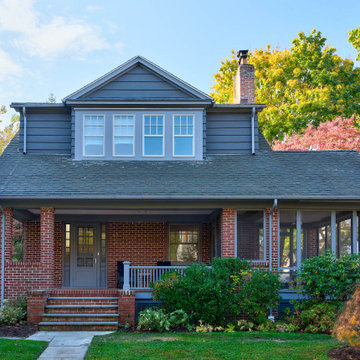
View from the street
На фото: двухэтажный, кирпичный, красный частный загородный дом среднего размера в скандинавском стиле с двускатной крышей и крышей из гибкой черепицы с
На фото: двухэтажный, кирпичный, красный частный загородный дом среднего размера в скандинавском стиле с двускатной крышей и крышей из гибкой черепицы с
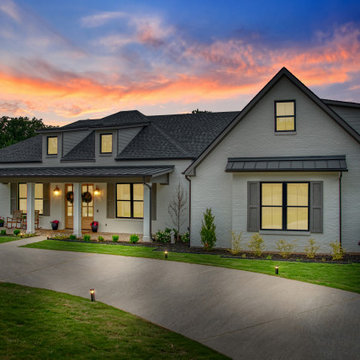
Свежая идея для дизайна: одноэтажный, кирпичный, белый частный загородный дом среднего размера в скандинавском стиле с вальмовой крышей, крышей из гибкой черепицы и серой крышей - отличное фото интерьера
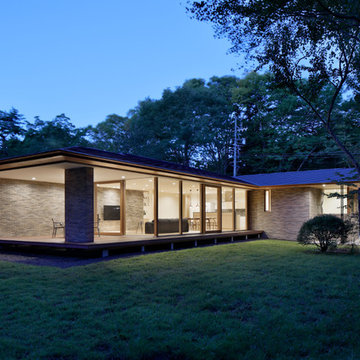
写真@安田誠
Свежая идея для дизайна: одноэтажный, кирпичный, бежевый частный загородный дом в скандинавском стиле с вальмовой крышей и металлической крышей - отличное фото интерьера
Свежая идея для дизайна: одноэтажный, кирпичный, бежевый частный загородный дом в скандинавском стиле с вальмовой крышей и металлической крышей - отличное фото интерьера
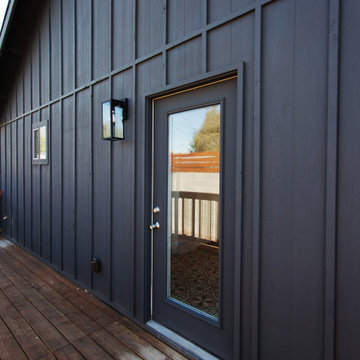
Свежая идея для дизайна: кирпичный, серый частный загородный дом среднего размера в скандинавском стиле с двускатной крышей - отличное фото интерьера
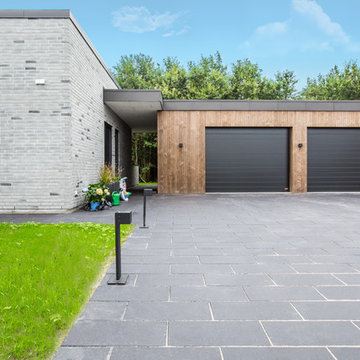
NASSAU Garageport I Model Softline Garageport fra kr. 9.295,-
Пример оригинального дизайна: большой, одноэтажный, кирпичный, серый частный загородный дом в скандинавском стиле с плоской крышей
Пример оригинального дизайна: большой, одноэтажный, кирпичный, серый частный загородный дом в скандинавском стиле с плоской крышей
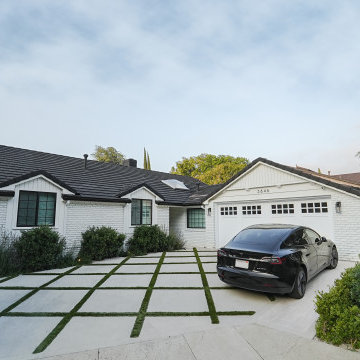
Complete Home Renovation
Пример оригинального дизайна: большой, одноэтажный, кирпичный, белый частный загородный дом в скандинавском стиле с крышей-бабочкой, черепичной крышей, черной крышей и отделкой доской с нащельником
Пример оригинального дизайна: большой, одноэтажный, кирпичный, белый частный загородный дом в скандинавском стиле с крышей-бабочкой, черепичной крышей, черной крышей и отделкой доской с нащельником
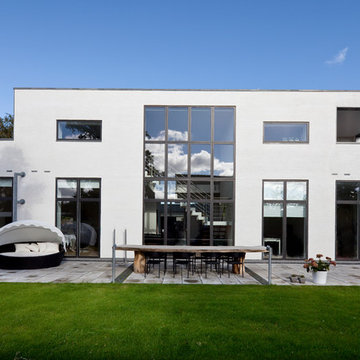
На фото: большой, двухэтажный, кирпичный, белый дом в скандинавском стиле с плоской крышей с
Красивые кирпичные дома в скандинавском стиле – 209 фото фасадов
1
