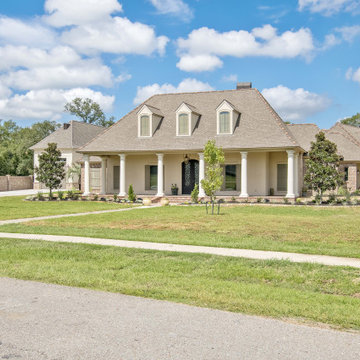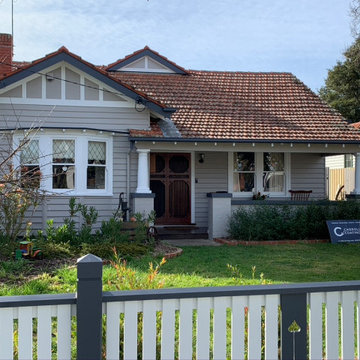Красивые дома в классическом стиле – 323 726 фото фасадов
Сортировать:
Бюджет
Сортировать:Популярное за сегодня
61 - 80 из 323 726 фото

Nestled in the heart of Brookfield, amidst a tranquil ambiance, awaits a modern farmhouse sanctuary. Picture pristine white board and batten siding gracefully paired with a striking black roof, outlining windows seamlessly blending into the picturesque surroundings. Step inside to discover an inviting open floor plan encouraging connection, adorned with tasteful modern farmhouse accents.

Outdoor covered porch, outdoor kitchen, pergola, and outdoor fireplace.
Свежая идея для дизайна: огромный, двухэтажный, белый частный загородный дом в классическом стиле с облицовкой из цементной штукатурки, двускатной крышей, крышей из гибкой черепицы и серой крышей - отличное фото интерьера
Свежая идея для дизайна: огромный, двухэтажный, белый частный загородный дом в классическом стиле с облицовкой из цементной штукатурки, двускатной крышей, крышей из гибкой черепицы и серой крышей - отличное фото интерьера
Find the right local pro for your project
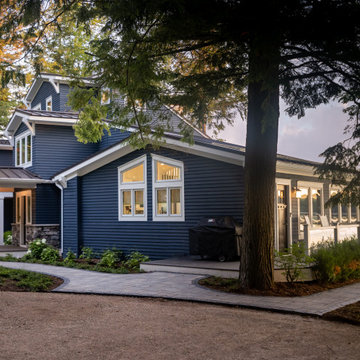
Стильный дизайн: большой, четырехэтажный, синий частный загородный дом в классическом стиле с облицовкой из винила, металлической крышей и серой крышей - последний тренд

На фото: огромный, двухэтажный, бежевый частный загородный дом в классическом стиле с облицовкой из камня, черепичной крышей и серой крышей с
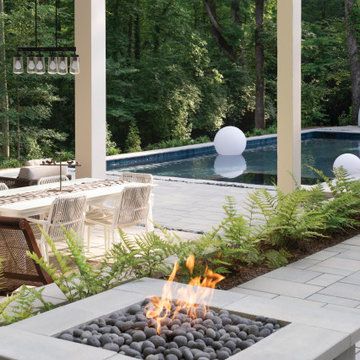
This beautiful stone fire pit was inspired by our Raffinato Collection. The smooth look of the Raffinato retaining wall brings modern elegance to your tailored spaces. This contemporary double-sided retaining wall is offered in an array of modern colours. To complete this fire pit design, the designer added our Raffinato wall caps, which can also be used as step treads on your outdoor steps or around pools as your modern pool coping option!
Discover the Raffinato collection here: https://www.techo-bloc.com/shop/walls/raffinato-smooth
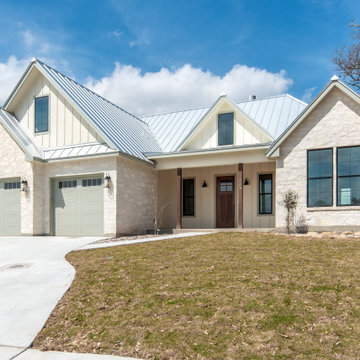
На фото: одноэтажный, белый частный загородный дом среднего размера в классическом стиле с облицовкой из камня, металлической крышей и отделкой доской с нащельником

Стильный дизайн: трехэтажный, деревянный частный загородный дом среднего размера в классическом стиле с двускатной крышей, черепичной крышей, коричневой крышей и отделкой планкеном - последний тренд

Charming and timeless, 5 bedroom, 3 bath, freshly-painted brick Dutch Colonial nestled in the quiet neighborhood of Sauer’s Gardens (in the Mary Munford Elementary School district)! We have fully-renovated and expanded this home to include the stylish and must-have modern upgrades, but have also worked to preserve the character of a historic 1920’s home. As you walk in to the welcoming foyer, a lovely living/sitting room with original fireplace is on your right and private dining room on your left. Go through the French doors of the sitting room and you’ll enter the heart of the home – the kitchen and family room. Featuring quartz countertops, two-toned cabinetry and large, 8’ x 5’ island with sink, the completely-renovated kitchen also sports stainless-steel Frigidaire appliances, soft close doors/drawers and recessed lighting. The bright, open family room has a fireplace and wall of windows that overlooks the spacious, fenced back yard with shed. Enjoy the flexibility of the first-floor bedroom/private study/office and adjoining full bath. Upstairs, the owner’s suite features a vaulted ceiling, 2 closets and dual vanity, water closet and large, frameless shower in the bath. Three additional bedrooms (2 with walk-in closets), full bath and laundry room round out the second floor. The unfinished basement, with access from the kitchen/family room, offers plenty of storage.
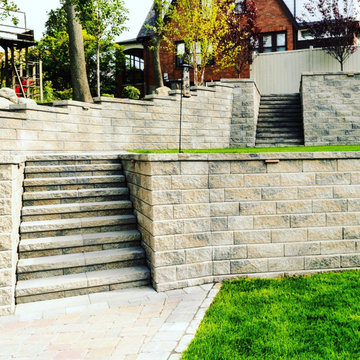
The total renovation of this Newton property was designed and engineered to maximize the outdoor living area. The sloping grade and limited lot size available required a design that utilized a series of well-engineered stone retaining walls and sophisticated drainage. The transformation of this property resulted in an exciting, functional entertaining, and play area for an active family.

This is a colonial revival home where we added a substantial addition and remodeled most of the existing spaces. The kitchen was enlarged and opens into a new screen porch and back yard.

Empire real thin stone veneer from the Quarry Mill adds modern elegance to this stunning residential home. Empire natural stone veneer consists of mild shades of gray and a consistent sandstone texture. This stone comes in various sizes of mostly rectangular-shaped stones with squared edges. Empire is a great stone to create a brick wall layout while still creating a natural look and feel. As a result, it works well for large and small projects like accent walls, exterior siding, and features like mailboxes. The light colors will blend well with any décor and provide a neutral backing to any space.
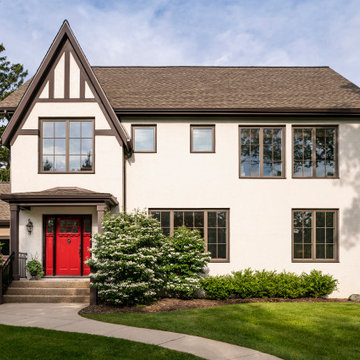
The red door adds the final touch to this classic Tudor-style home designed and built by Meadowlark Design + Build in Ann Arbor, Michigan. Photography by Joshua Caldwell

This grand Colonial in Willow Glen was built in 1925 and has been a landmark in the community ever since. The house underwent a careful remodel in 2019 which revitalized the home while maintaining historic details. See the "Before" photos to get the whole picture.
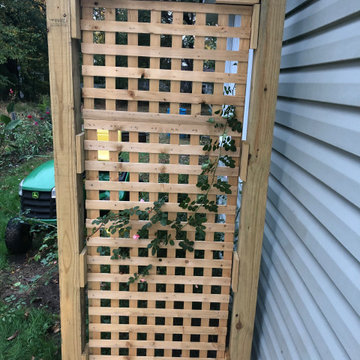
Wood deck with privacy screens.
Свежая идея для дизайна: дом в классическом стиле - отличное фото интерьера
Свежая идея для дизайна: дом в классическом стиле - отличное фото интерьера
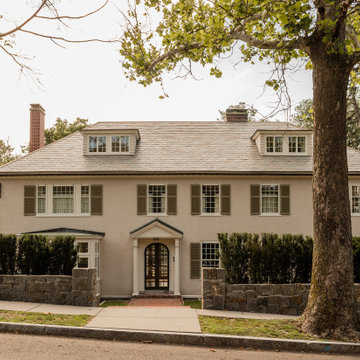
На фото: серый частный загородный дом в классическом стиле с вальмовой крышей и крышей из гибкой черепицы с
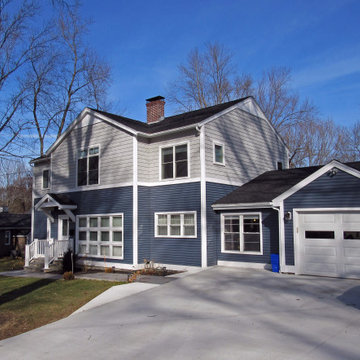
Exterior of renovated home and new 2nd floor addition.
Website: www.tektoniksarchitects.com
Instagram: www.instagram.com/tektoniks_architects
На фото: двухэтажный, синий частный загородный дом среднего размера в классическом стиле с комбинированной облицовкой, двускатной крышей и крышей из гибкой черепицы
На фото: двухэтажный, синий частный загородный дом среднего размера в классическом стиле с комбинированной облицовкой, двускатной крышей и крышей из гибкой черепицы
Красивые дома в классическом стиле – 323 726 фото фасадов
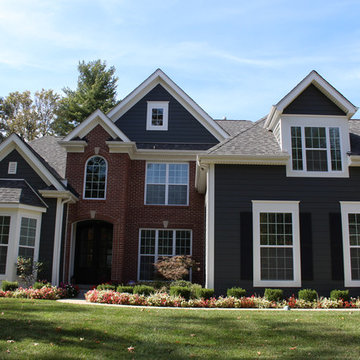
beautiful red brick and gray siding home. The Arctic White trim adds a distinguishing feature.
На фото: большой, двухэтажный, серый частный загородный дом в классическом стиле с облицовкой из ЦСП, двускатной крышей и крышей из гибкой черепицы с
На фото: большой, двухэтажный, серый частный загородный дом в классическом стиле с облицовкой из ЦСП, двускатной крышей и крышей из гибкой черепицы с
4
