Красивые синие дома в стиле ретро – 288 фото фасадов
Сортировать:
Бюджет
Сортировать:Популярное за сегодня
1 - 20 из 288 фото
1 из 3

Peachtree Lane Full Remodel - Front Elevation After
Идея дизайна: одноэтажный, деревянный, синий частный загородный дом среднего размера в стиле ретро с вальмовой крышей, крышей из гибкой черепицы, коричневой крышей и отделкой планкеном
Идея дизайна: одноэтажный, деревянный, синий частный загородный дом среднего размера в стиле ретро с вальмовой крышей, крышей из гибкой черепицы, коричневой крышей и отделкой планкеном
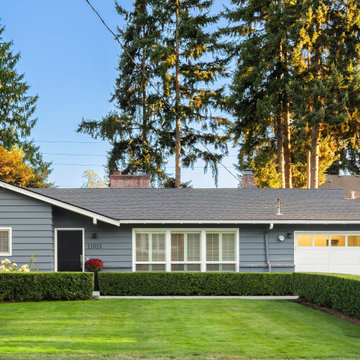
Beautifully updated rambler in highly desirable Bellevue neighborhood.
Идея дизайна: одноэтажный, синий частный загородный дом в стиле ретро
Идея дизайна: одноэтажный, синий частный загородный дом в стиле ретро
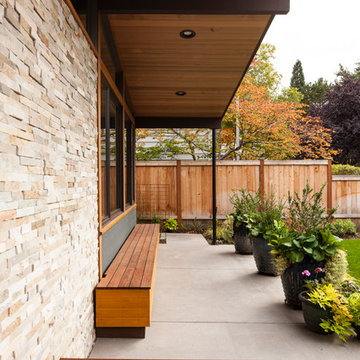
John Granen
На фото: одноэтажный, синий дом среднего размера в стиле ретро с облицовкой из ЦСП
На фото: одноэтажный, синий дом среднего размера в стиле ретро с облицовкой из ЦСП

Brick & Siding Façade
Пример оригинального дизайна: двухэтажный, синий частный загородный дом среднего размера в стиле ретро с облицовкой из ЦСП, вальмовой крышей, крышей из смешанных материалов, коричневой крышей и отделкой дранкой
Пример оригинального дизайна: двухэтажный, синий частный загородный дом среднего размера в стиле ретро с облицовкой из ЦСП, вальмовой крышей, крышей из смешанных материалов, коричневой крышей и отделкой дранкой
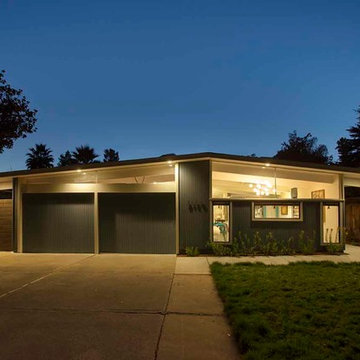
The renovated exterior is showing the new Bronze finished aluminum windows, new horizontal fencing to the left side, Dutch blue and white paint scheme and under eave installed perimeter lighting. The new landscaping shows the beginning stages of Buffalo grass which was chosen for drought resistance and no-mow maintenance. Through the front window, the Mid Century style Sputnik pendant light can be seen.
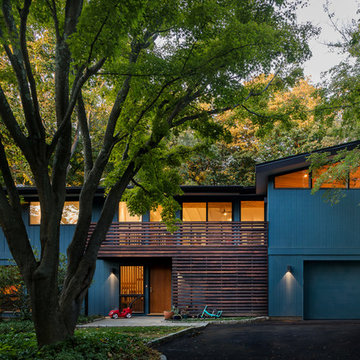
Gregory Maka
На фото: двухэтажный, деревянный, синий частный загородный дом среднего размера в стиле ретро с односкатной крышей
На фото: двухэтажный, деревянный, синий частный загородный дом среднего размера в стиле ретро с односкатной крышей
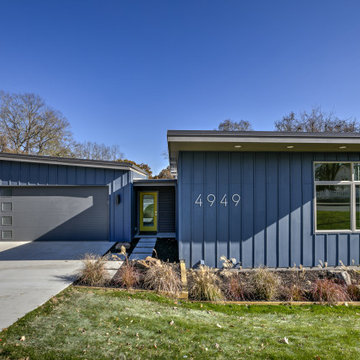
Photo by Amoura Productions
Источник вдохновения для домашнего уюта: двухэтажный, синий частный загородный дом среднего размера в стиле ретро с комбинированной облицовкой, односкатной крышей и металлической крышей
Источник вдохновения для домашнего уюта: двухэтажный, синий частный загородный дом среднего размера в стиле ретро с комбинированной облицовкой, односкатной крышей и металлической крышей
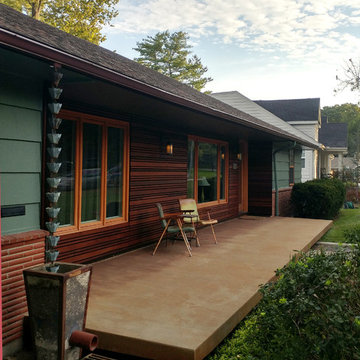
Photo: RDM
Свежая идея для дизайна: одноэтажный, деревянный, синий дом среднего размера в стиле ретро с вальмовой крышей - отличное фото интерьера
Свежая идея для дизайна: одноэтажный, деревянный, синий дом среднего размера в стиле ретро с вальмовой крышей - отличное фото интерьера
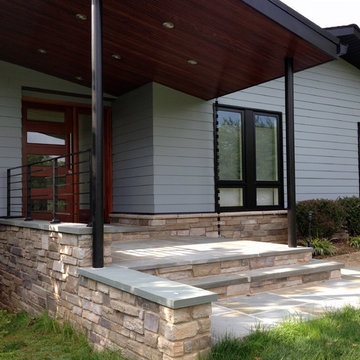
The shape of the angled porch-roof, sets the tone for a truly modern entryway. This protective covering makes a dramatic statement, as it hovers over the front door. The blue-stone terrace conveys even more interest, as it gradually moves upward, morphing into steps, until it reaches the porch.
Porch Detail
The multicolored tan stone, used for the risers and retaining walls, is proportionally carried around the base of the house. Horizontal sustainable-fiber cement board replaces the original vertical wood siding, and widens the appearance of the facade. The color scheme — blue-grey siding, cherry-wood door and roof underside, and varied shades of tan and blue stone — is complimented by the crisp-contrasting black accents of the thin-round metal columns, railing, window sashes, and the roof fascia board and gutters.
This project is a stunning example of an exterior, that is both asymmetrical and symmetrical. Prior to the renovation, the house had a bland 1970s exterior. Now, it is interesting, unique, and inviting.
Photography Credit: Tom Holdsworth Photography
Contractor: Owings Brothers Contracting
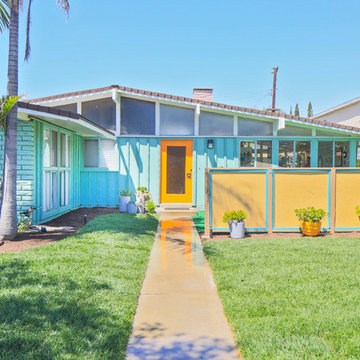
This beautiful Mid-Century Modern home by Architect Ben Urmston is located in the Frematic development of Anaheim. Full of light and height with soaring clerestory windows and many of the original features.
OCModHomes.com
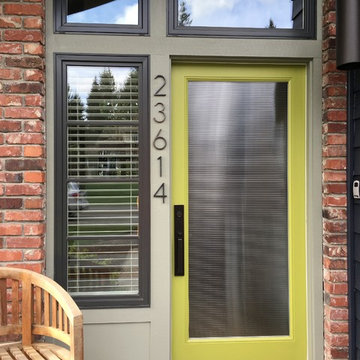
Стильный дизайн: двухэтажный, кирпичный, синий дом среднего размера в стиле ретро с двускатной крышей - последний тренд
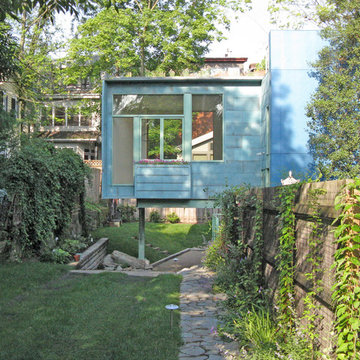
Eric Fisher
Идея дизайна: трехэтажный, синий дом среднего размера в стиле ретро с облицовкой из металла и плоской крышей
Идея дизайна: трехэтажный, синий дом среднего размера в стиле ретро с облицовкой из металла и плоской крышей
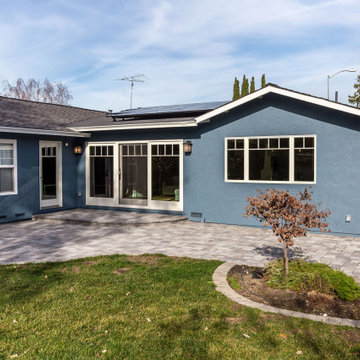
Next Stage Design + Build, San Jose, California, 2022 Regional CotY Award Winner, Residential Addition Over $250,000
Пример оригинального дизайна: маленький, одноэтажный, синий частный загородный дом в стиле ретро с облицовкой из цементной штукатурки, двускатной крышей, крышей из гибкой черепицы и черной крышей для на участке и в саду
Пример оригинального дизайна: маленький, одноэтажный, синий частный загородный дом в стиле ретро с облицовкой из цементной штукатурки, двускатной крышей, крышей из гибкой черепицы и черной крышей для на участке и в саду
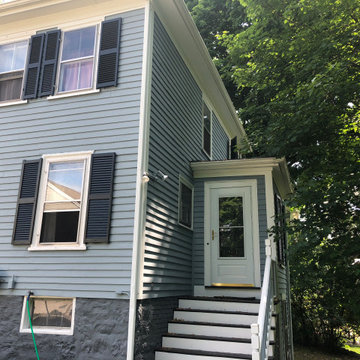
This view of the back of the house highlights how the paint colors come together. The crisp white helps define the shape of the house. At the same time, it subtly highlights the doors, staircase and window frame. The two blues create a sense of calm while at the same time harmonizing with the property’s trees and plants.
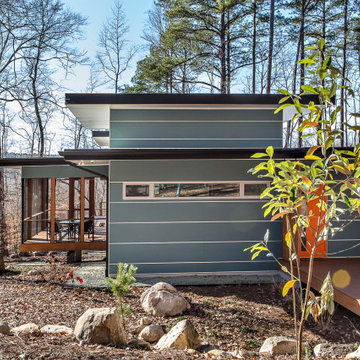
To the left of the entry you get a glimpse of the cantilevered screen porch which allows panoramic views of the beech wood forest.
Идея дизайна: одноэтажный, синий частный загородный дом среднего размера в стиле ретро с облицовкой из ЦСП, плоской крышей и зеленой крышей
Идея дизайна: одноэтажный, синий частный загородный дом среднего размера в стиле ретро с облицовкой из ЦСП, плоской крышей и зеленой крышей
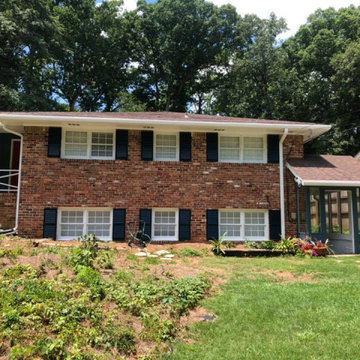
We LOVE the combo of navy and state blue here with the siding and shutters.
Стильный дизайн: маленький, двухэтажный, кирпичный, синий частный загородный дом в стиле ретро с полувальмовой крышей и крышей из гибкой черепицы для на участке и в саду - последний тренд
Стильный дизайн: маленький, двухэтажный, кирпичный, синий частный загородный дом в стиле ретро с полувальмовой крышей и крышей из гибкой черепицы для на участке и в саду - последний тренд
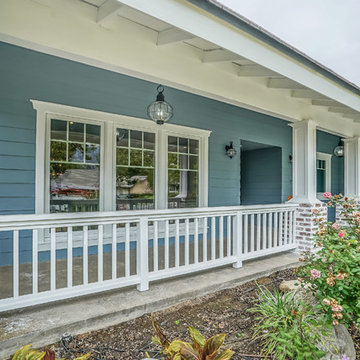
Addition project which included complete interior and exterior renovation. Kitchen, bathrooms, flooring throughout, front entry, windows, railing and much more
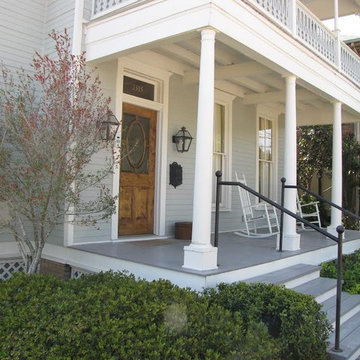
Источник вдохновения для домашнего уюта: двухэтажный, деревянный, синий частный загородный дом среднего размера в стиле ретро
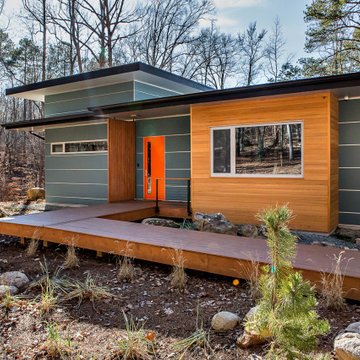
The entry has a generous wood ramp to allow the owners' parents to visit with no encumbrance from steps or tripping hazards. The orange front door has a long sidelight of glass to allow the owners to see who is at the front door. The wood accent is on the outside of the home office or study.
Красивые синие дома в стиле ретро – 288 фото фасадов
1
