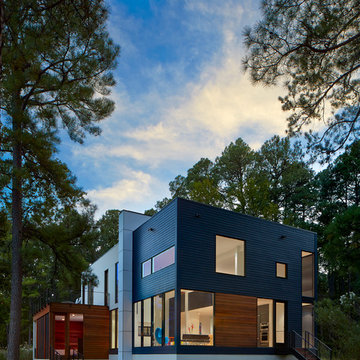Красивые синие дома в современном стиле – 1 709 фото фасадов
Сортировать:
Бюджет
Сортировать:Популярное за сегодня
1 - 20 из 1 709 фото
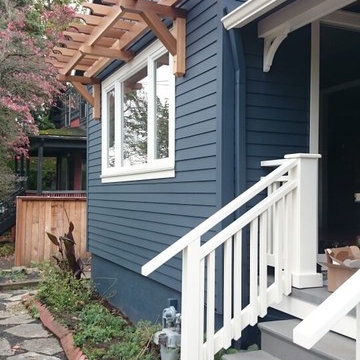
Источник вдохновения для домашнего уюта: двухэтажный, синий частный загородный дом среднего размера в современном стиле с двускатной крышей и крышей из гибкой черепицы

This smart home was designed by our Oakland studio with bright color, striking artwork, and sleek furniture.
---
Designed by Oakland interior design studio Joy Street Design. Serving Alameda, Berkeley, Orinda, Walnut Creek, Piedmont, and San Francisco.
For more about Joy Street Design, click here:
https://www.joystreetdesign.com/
To learn more about this project, click here:
https://www.joystreetdesign.com/portfolio/oakland-urban-tree-house
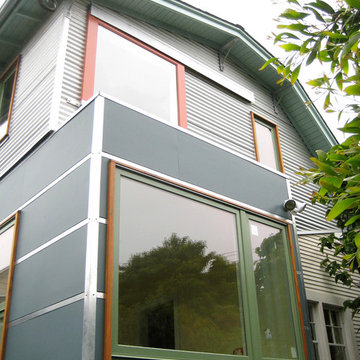
A barn door at the 2nd floor guest bedroom allows the owners to water a mini roof garden.
На фото: двухэтажный, синий частный загородный дом среднего размера в современном стиле с облицовкой из ЦСП, мансардной крышей и крышей из гибкой черепицы
На фото: двухэтажный, синий частный загородный дом среднего размера в современном стиле с облицовкой из ЦСП, мансардной крышей и крышей из гибкой черепицы
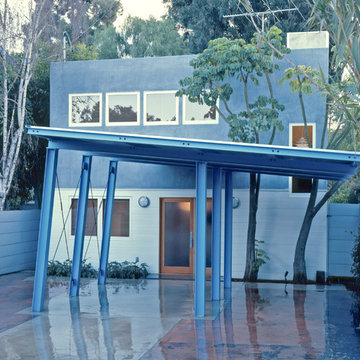
Location: Laurel Canyon, Los Angeles, CA, USA
Total remodel and new steel carport. The carport was inspired by the great 1950's gas station structures in California.
The original house had a very appealing look from the1960's but was in disrepair, and needed a lot of TLC.
Juan Felipe Goldstein Design Co.
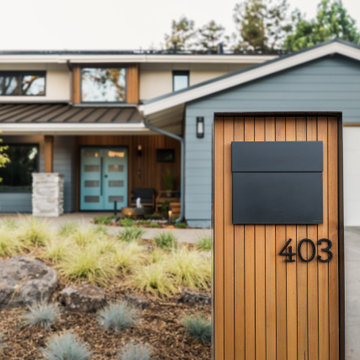
На фото: большой, двухэтажный, деревянный, синий частный загородный дом в современном стиле с двускатной крышей, металлической крышей и серой крышей с
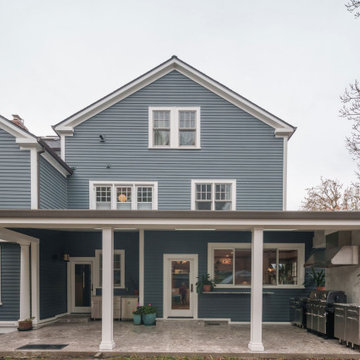
Contemporary outdoor kitchen remodel by Harka Architecture. Custom residential architecture and interiors. Connecting indoor and outdoor kitchen and dining. Low-carbon, high performance architecture.
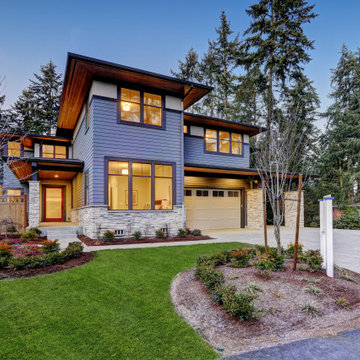
A modern approach to an american classic. This 5,400 s.f. mountain escape was designed for a family leaving the busy city life for a full-time vacation. The open-concept first level is the family's gathering space and upstairs is for sleeping.
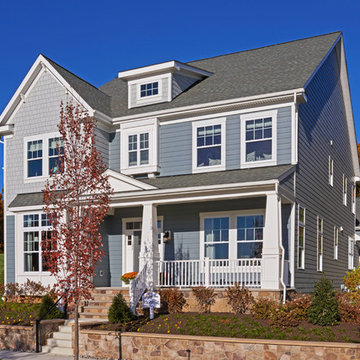
This inviting home welcomes you to a dramatic entrance showcasing a curved staircase with formal living room and dining room complete with a butler's pantry. The private library with double doors is a special place to relax or work from home. The epicurean kitchen and breakfast area opens to a grand two-story great room. The second floor boasts four spacious bedrooms. Two of the bedrooms share a pullman bath and the master suite has two generous walk-in closets and an en-suite with soaking tub and separate stall shower.
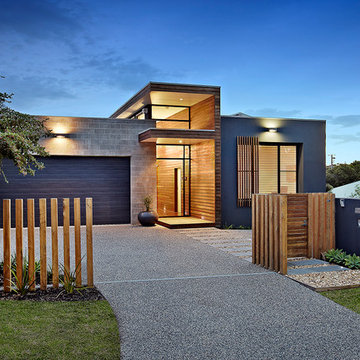
Идея дизайна: синий дом в современном стиле с комбинированной облицовкой и плоской крышей
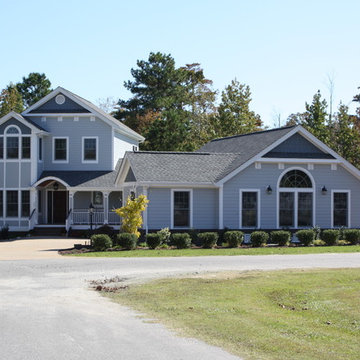
Источник вдохновения для домашнего уюта: двухэтажный, синий частный загородный дом в современном стиле с крышей-бабочкой, комбинированной облицовкой, крышей из гибкой черепицы, серой крышей и отделкой планкеном
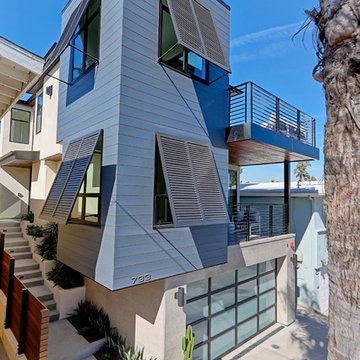
На фото: трехэтажный, синий, большой частный загородный дом в современном стиле с комбинированной облицовкой и плоской крышей
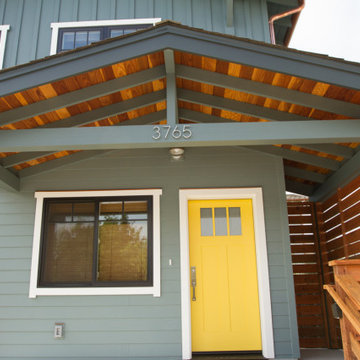
Свежая идея для дизайна: двухэтажный, синий частный загородный дом в современном стиле - отличное фото интерьера
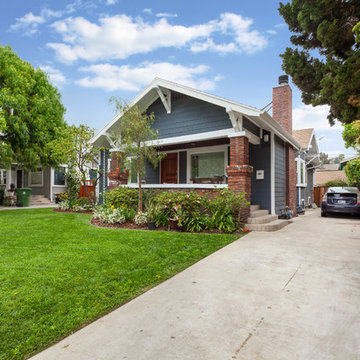
Front view of the lovely house we remodeled in Los Angeles. Gorgeous combination of the light navy blue ciders and red bricks. Enormous front space with wide concrete driveway. Front porch for relaxation and overseeing the neighborhood.
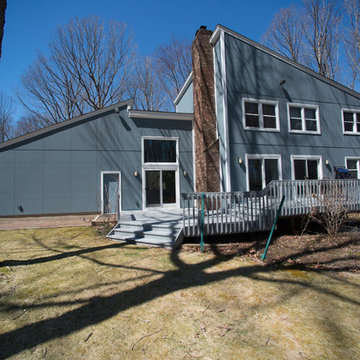
James Hardie Vertical Select Sierra 8 Cedarmill (Boothbay Blue)
James HardiePanel Cedarmill (Light Mist)
AZEK Full Cellular PVC Crown Trim & Moulding Profiles
5" Gutters & Downspouts (White)
Installed by American Home Contractors, Florham Park, NJ
Property located in Warren, NJ
www.njahc.com
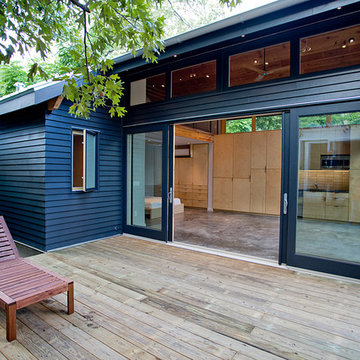
Photos By Simple Photography
Highlights Historic Houston's Salvage Warehouse Shiplap Overhangs with Exposed Rafter Beams, JamesHardi Artisan Siding, Farrow & Ball Paint and Marvin Windows and Doors
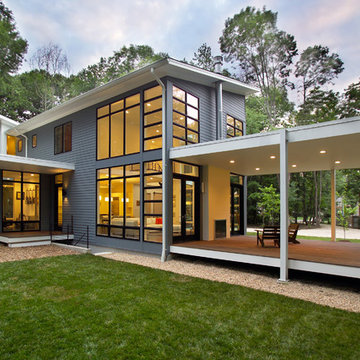
The new house sits back from the suburban road, a pipe-stem lot hidden in the trees. The owner/building had requested a modern, clean statement of his residence. A single rectangular volume houses the main program: living, dining, kitchen to the north, garage, private bedrooms and baths to the south. Secondary building blocks attached to the west and east faces contain special places: entry, stair, music room and master bath. The modern vocabulary of the house is a careful delineation of the parts - cantilevering roofs lift and extend beyond the planar stucco, siding and glazed wall surfaces. Where the house meets ground, crushed stone along the perimeter base mimics the roof lines above, the sharply defined edges of lawn held away from the foundation. It's the movement through the volumes of space, along surfaces, and out into the landscape, that unifies the house.
ProArc Photography
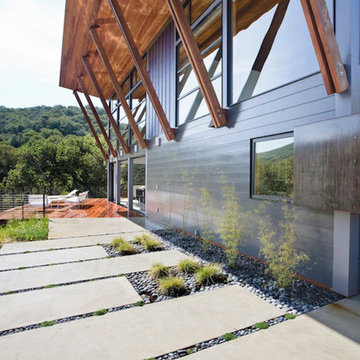
Пример оригинального дизайна: большой, двухэтажный, синий дом в современном стиле с облицовкой из металла и односкатной крышей
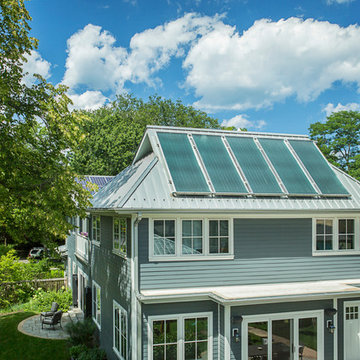
The rear view of the house shows the standing seam metal roof set at an optimal angle for the solar thermal panels. Barely visible to the left is the other roof form, set at a lower angle for the PV panels. The overhangs are designed for winter sun penetration and summer shading. http://www.kipnisarch.com
Photo Credit: Kipnis Architecture + Planning
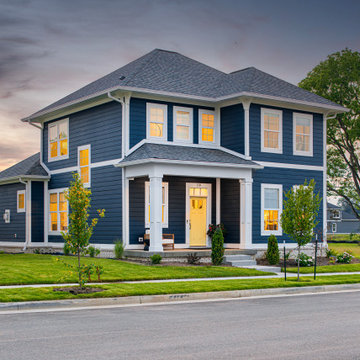
Welcome to our newest model home located in Provenance! This gorgeous contemporary home features 3 beds and 2.5 baths.
Пример оригинального дизайна: двухэтажный, синий частный загородный дом среднего размера в современном стиле с облицовкой из винила, крышей из гибкой черепицы, серой крышей и отделкой планкеном
Пример оригинального дизайна: двухэтажный, синий частный загородный дом среднего размера в современном стиле с облицовкой из винила, крышей из гибкой черепицы, серой крышей и отделкой планкеном
Красивые синие дома в современном стиле – 1 709 фото фасадов
1
