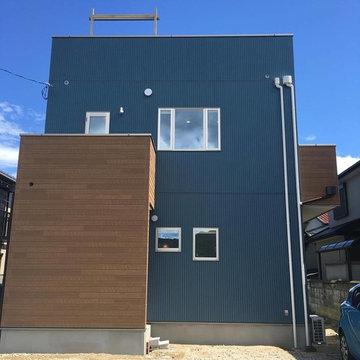Красивые синие дома в скандинавском стиле – 76 фото фасадов
Сортировать:
Бюджет
Сортировать:Популярное за сегодня
1 - 20 из 76 фото
1 из 3
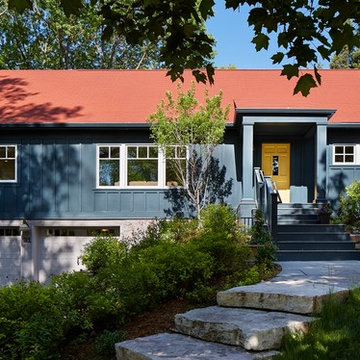
Photography by Corey Gaffer
На фото: двухэтажный, синий дом среднего размера в скандинавском стиле с облицовкой из ЦСП
На фото: двухэтажный, синий дом среднего размера в скандинавском стиле с облицовкой из ЦСП
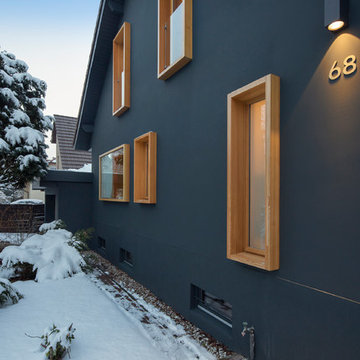
Fotograf: Jens Schumann
Der vielsagende Name „Black Beauty“ lag den Bauherren und Architekten nach Fertigstellung des anthrazitfarbenen Fassadenputzes auf den Lippen. Zusammen mit den ausgestülpten Fensterfaschen in massivem Lärchenholz ergibt sich ein reizvolles Spiel von Farbe und Material, Licht und Schatten auf der Fassade in dem sonst eher unauffälligen Straßenzug in Berlin-Biesdorf.
Das ursprünglich beige verklinkerte Fertighaus aus den 90er Jahren sollte den Bedürfnissen einer jungen Familie angepasst werden. Sie leitet ein erfolgreiches Internet-Startup, Er ist Ramones-Fan und -Sammler, Moderator und Musikjournalist, die Tochter ist gerade geboren. So modern und unkonventionell wie die Bauherren sollte auch das neue Heim werden. Eine zweigeschossige Galeriesituation gibt dem Eingangsbereich neue Großzügigkeit, die Zusammenlegung von Räumen im Erdgeschoss und die Neugliederung im Obergeschoss bieten eindrucksvolle Durchblicke und sorgen für Funktionalität, räumliche Qualität, Licht und Offenheit.
Zentrale Gestaltungselemente sind die auch als Sitzgelegenheit dienenden Fensterfaschen, die filigranen Stahltüren als Sonderanfertigung sowie der ebenso zum industriellen Charme der Türen passende Sichtestrich-Fußboden. Abgerundet wird der vom Charakter her eher kraftvolle und cleane industrielle Stil durch ein zartes Farbkonzept in Blau- und Grüntönen Skylight, Light Blue und Dix Blue und einer Lasurtechnik als Grundton für die Wände und kräftigere Farbakzente durch Craqueléfliesen von Golem. Ausgesuchte Leuchten und Lichtobjekte setzen Akzente und geben den Räumen den letzten Schliff und eine besondere Rafinesse. Im Außenbereich lädt die neue Stufenterrasse um den Pool zu sommerlichen Gartenparties ein.
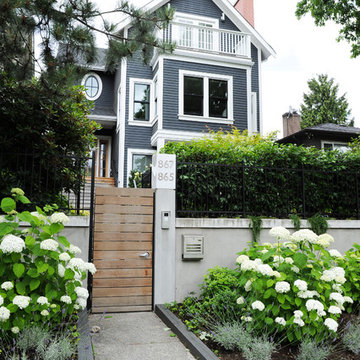
Свежая идея для дизайна: трехэтажный, деревянный, синий дом среднего размера в скандинавском стиле - отличное фото интерьера
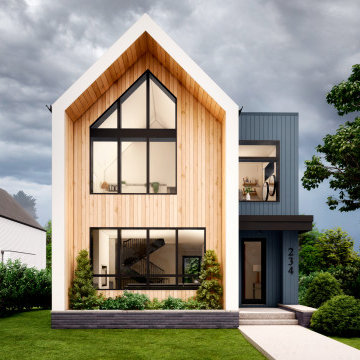
Located in one of the most sought-after communities in Calgary, this stunning Scandinavian-inspired home has an eye-catching modern design. Currie is a vibrant community known for its award-winning community design, plentiful amenities and inspiring home designs. Tall with a simple gable roof and deep overhangs, the minimalistic style of this two-story family home is accented by unique custom windows that allow natural light to flood the interior. The simple white, gray, and light-wood color palette blends seamlessly into the surroundings.
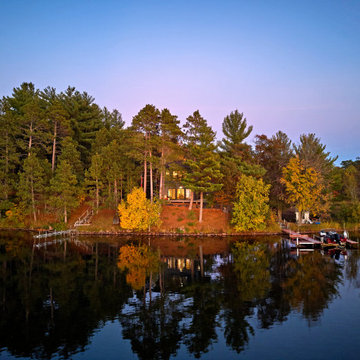
Sommerhus is a private retreat for two empty-nesters. The clients purchased the previous cabin after falling in love with its location on a private, lakefront peninsula. However, this beautiful site was a challenging site to build on, due to its position sandwiched between the lake and protected wet land. The clients disliked the old cabin because it could only be used in the summer months, due to its lack of both insulation and heat. In addition, it was too small for their needs. They wanted to build a new, larger retreat, but were met with yet another constraint: the new cabin would be limited to the previous cabin’s small footprint. Thus, they decided to approach an architect to design their dream cabin.
As the clients described, “We visited Denmark for a family wedding in 2015, and while biking near Gilleleje, a fishing village on the Baltic Sea, we fell in love with the aesthetic of ‘Sommerhus’: dark exteriors, clean, simple lines, and lots of windows.” We set out to design a cabin that fit this aesthetic while also meeting the site’s constraints.
The clients were committed to keeping all existing trees on their site. In addition, zoning codes required the new retreat to stay within the previous cabin's small footprint. Thus, to maximize the square footage of the cabin without removing trees or expanding the footprint, the new structure had to grow vertically. At the same time, the clients wanted to be good neighbors. To them, this meant that their cabin should disappear into the woods, especially when viewed from the lake. To accomplish both these requests, the architect selected a dark exterior metal façade that would visually retreat into the trees. The metal siding is a modern, low-maintenance, and cost-effective solution, especially when compared to traditional wood siding. Warm wood on the soffits of the large roof overhang contrast with the metal siding. Sommerhus's resulting exterior is just as the clients’ requested: boldly modern yet respectful of the serene surroundings.
The homeowners desired a beach-house-inspired interior, full of light and warmth, in contrast to the dark exterior. As the homeowner explained, “I wanted it to feel like a porch inside.” To achieve this, the living room has two walls of sliding glass doors that connect to the wrap-around porch. This creates a beautiful, indoor-outdoor living space. The crisp and bright kitchen also connects to the porch with the window that opens to an outdoor counter - perfect for passing food and drinks to those lounging on the porch. The kitchen is open to the rest of the first-floor entertaining space, and brings a playful, beach-house feel to the cabin.
After the completion of the project, the homeowners remarked, “Working with Christopher and Eric [of CSA] was a wonderful experience. We absolutely love our home, and each season on the lake is more special than the last.”
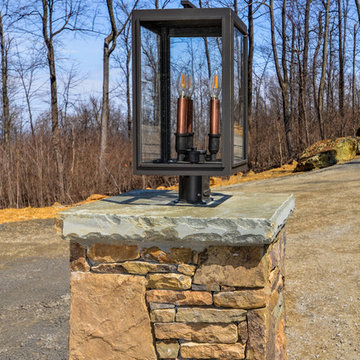
Stone column with light at driveway entrance
На фото: огромный, двухэтажный, синий частный загородный дом в скандинавском стиле с комбинированной облицовкой и крышей из смешанных материалов
На фото: огромный, двухэтажный, синий частный загородный дом в скандинавском стиле с комбинированной облицовкой и крышей из смешанных материалов
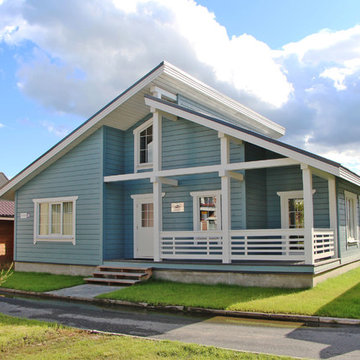
Хаус Маркет
Стильный дизайн: двухэтажный, деревянный, синий дом среднего размера в скандинавском стиле с двускатной крышей - последний тренд
Стильный дизайн: двухэтажный, деревянный, синий дом среднего размера в скандинавском стиле с двускатной крышей - последний тренд
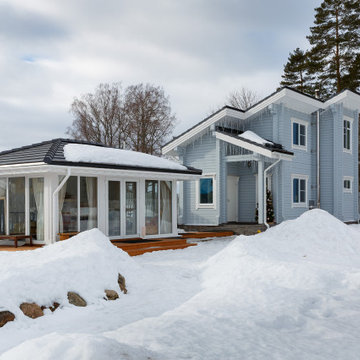
На фото: синий частный загородный дом среднего размера в скандинавском стиле с разными уровнями, облицовкой из камня, односкатной крышей, черепичной крышей и черной крышей
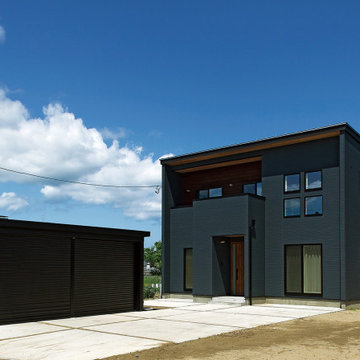
庭にガレージを設置しました。
На фото: двухэтажный, синий частный загородный дом в скандинавском стиле с
На фото: двухэтажный, синий частный загородный дом в скандинавском стиле с
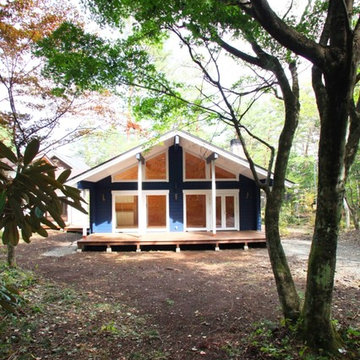
Стильный дизайн: одноэтажный, синий дом из бревен в скандинавском стиле - последний тренд
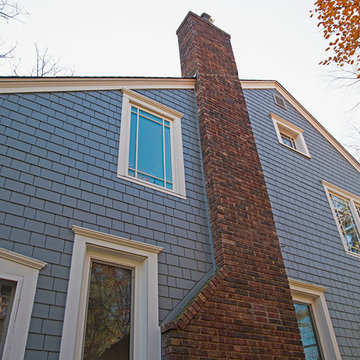
Свежая идея для дизайна: двухэтажный, синий частный загородный дом среднего размера в скандинавском стиле с облицовкой из ЦСП, односкатной крышей и крышей из гибкой черепицы - отличное фото интерьера
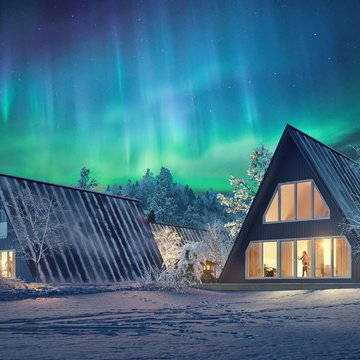
Источник вдохновения для домашнего уюта: двухэтажный, деревянный, синий частный загородный дом среднего размера в скандинавском стиле с двускатной крышей и металлической крышей
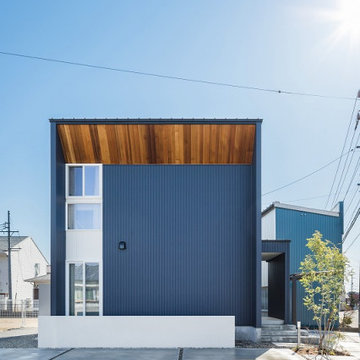
ブルーのガルバリウムとレッドシダーの相性がGOOD
Идея дизайна: двухэтажный, синий частный загородный дом среднего размера в скандинавском стиле с односкатной крышей и металлической крышей
Идея дизайна: двухэтажный, синий частный загородный дом среднего размера в скандинавском стиле с односкатной крышей и металлической крышей
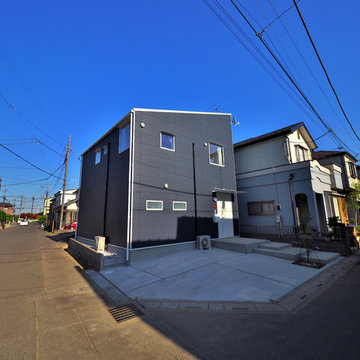
На фото: двухэтажный, синий частный загородный дом среднего размера в скандинавском стиле с комбинированной облицовкой, односкатной крышей и металлической крышей
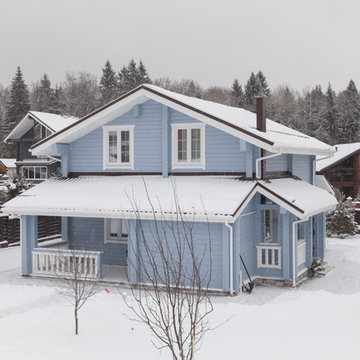
Photo by: Константин Малюта © 2018 Houzz
Съемка для статьи: https://www.houzz.ru/ideabooks/103579476
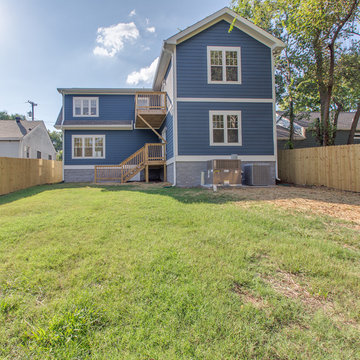
Audrey Spillman
Источник вдохновения для домашнего уюта: большой, двухэтажный, синий дом в скандинавском стиле с облицовкой из ЦСП и двускатной крышей
Источник вдохновения для домашнего уюта: большой, двухэтажный, синий дом в скандинавском стиле с облицовкой из ЦСП и двускатной крышей
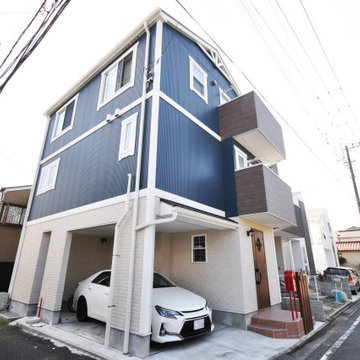
外観は色のトーンを合わせ落ち着きのあるモダンな仕上がりに。
バルコニーにアクセントカラーを加えることでメリハリがつき外観の魅力をよりいっそ引き立ててくれます。
Свежая идея для дизайна: большой, синий частный загородный дом в скандинавском стиле с комбинированной облицовкой - отличное фото интерьера
Свежая идея для дизайна: большой, синий частный загородный дом в скандинавском стиле с комбинированной облицовкой - отличное фото интерьера
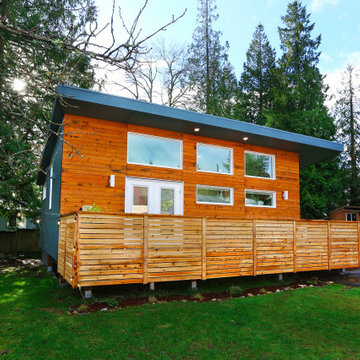
Источник вдохновения для домашнего уюта: маленький, одноэтажный, синий частный загородный дом в скандинавском стиле с комбинированной облицовкой и односкатной крышей для на участке и в саду
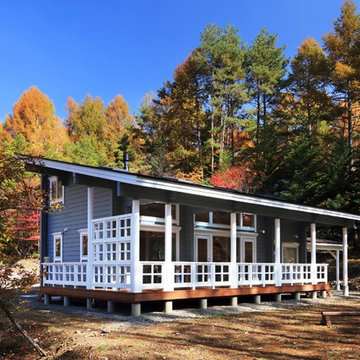
Пример оригинального дизайна: деревянный, синий дом из бревен в скандинавском стиле с односкатной крышей
Красивые синие дома в скандинавском стиле – 76 фото фасадов
1
