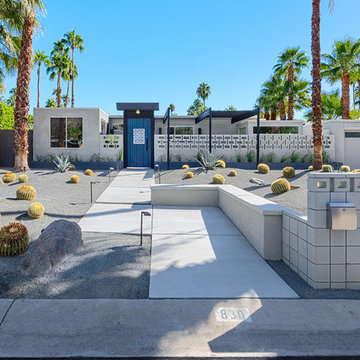Красивые серые дома в стиле ретро – 1 328 фото фасадов
Сортировать:
Бюджет
Сортировать:Популярное за сегодня
1 - 20 из 1 328 фото
1 из 3

This 60's Style Ranch home was recently remodeled to withhold the Barley Pfeiffer standard. This home features large 8' vaulted ceilings, accented with stunning premium white oak wood. The large steel-frame windows and front door allow for the infiltration of natural light; specifically designed to let light in without heating the house. The fireplace is original to the home, but has been resurfaced with hand troweled plaster. Special design features include the rising master bath mirror to allow for additional storage.
Photo By: Alan Barley

The Exterior got a facelift too! The stained and painted componants marry the fabulous stone selected by the new homeowners for their RE-DO!
Идея дизайна: серый частный загородный дом среднего размера в стиле ретро с разными уровнями, комбинированной облицовкой, односкатной крышей и крышей из гибкой черепицы
Идея дизайна: серый частный загородный дом среднего размера в стиле ретро с разными уровнями, комбинированной облицовкой, односкатной крышей и крышей из гибкой черепицы

Anice Hoachlander, Hoachlander Davis Photography
Стильный дизайн: одноэтажный, серый дом среднего размера в стиле ретро с комбинированной облицовкой и двускатной крышей - последний тренд
Стильный дизайн: одноэтажный, серый дом среднего размера в стиле ретро с комбинированной облицовкой и двускатной крышей - последний тренд

Designed around the sunset downtown views from the living room with open-concept living, the split-level layout provides gracious spaces for entertaining, and privacy for family members to pursue distinct pursuits.

The exterior draws from mid-century elements of , floor to ceiling windows, geometric and low roof forms and elements of materials to reflect the uses behind. concrete blocks turned on their edge create a veil of privacy from the street while maintaining visual connection to the native garden to the front. Timber is used between the concrete walls in combination with timber framed windows.

Пример оригинального дизайна: одноэтажный, серый частный загородный дом среднего размера в стиле ретро с облицовкой из камня, плоской крышей и металлической крышей

Идея дизайна: одноэтажный, серый частный загородный дом среднего размера в стиле ретро с двускатной крышей и металлической крышей

Свежая идея для дизайна: маленький, одноэтажный, серый частный загородный дом в стиле ретро с облицовкой из ЦСП, односкатной крышей и крышей из гибкой черепицы для на участке и в саду - отличное фото интерьера
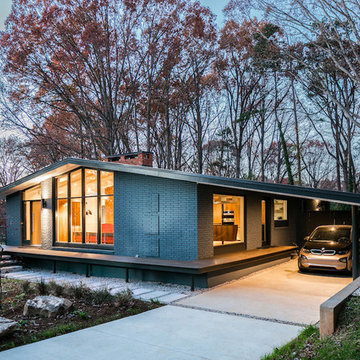
Ocotea Residence by in situ studio
Photo © Keith Isaacs
На фото: одноэтажный, кирпичный, серый частный загородный дом в стиле ретро с двускатной крышей с
На фото: одноэтажный, кирпичный, серый частный загородный дом в стиле ретро с двускатной крышей с

Two covered parking spaces accessible from the alley
Стильный дизайн: двухэтажный, деревянный, серый частный загородный дом среднего размера в стиле ретро с плоской крышей и зеленой крышей - последний тренд
Стильный дизайн: двухэтажный, деревянный, серый частный загородный дом среднего размера в стиле ретро с плоской крышей и зеленой крышей - последний тренд

Стильный дизайн: одноэтажный, серый частный загородный дом в стиле ретро с облицовкой из ЦСП, вальмовой крышей и металлической крышей - последний тренд

Пример оригинального дизайна: одноэтажный, большой, серый частный загородный дом в стиле ретро с односкатной крышей и комбинированной облицовкой
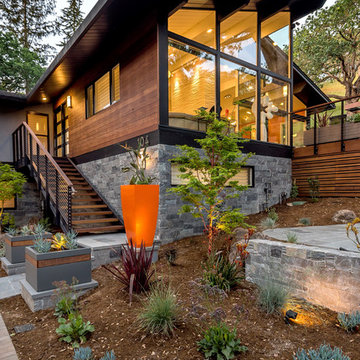
Ammirato Construction's use of K2's Pacific Ashlar thin veneer, is beautifully displayed on many of the walls of this property.
Идея дизайна: большой, двухэтажный, серый частный загородный дом в стиле ретро с комбинированной облицовкой, двускатной крышей и крышей из гибкой черепицы
Идея дизайна: большой, двухэтажный, серый частный загородный дом в стиле ретро с комбинированной облицовкой, двускатной крышей и крышей из гибкой черепицы
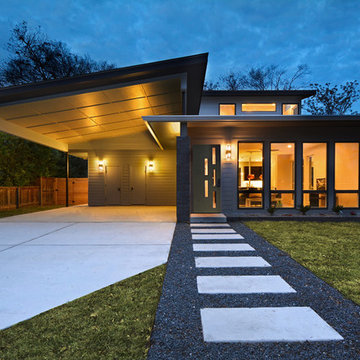
Источник вдохновения для домашнего уюта: двухэтажный, деревянный, серый дом среднего размера в стиле ретро с двускатной крышей
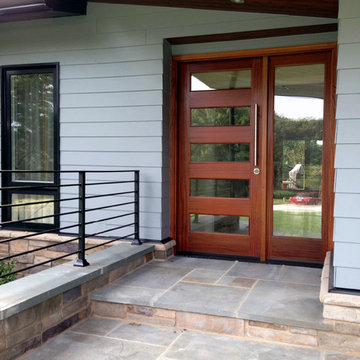
The shape of the angled porch-roof, sets the tone for a truly modern entryway. This protective covering makes a dramatic statement, as it hovers over the front door. The blue-stone terrace conveys even more interest, as it gradually moves upward, morphing into steps, until it reaches the porch.
Porch Detail
The multicolored tan stone, used for the risers and retaining walls, is proportionally carried around the base of the house. Horizontal sustainable-fiber cement board replaces the original vertical wood siding, and widens the appearance of the facade. The color scheme — blue-grey siding, cherry-wood door and roof underside, and varied shades of tan and blue stone — is complimented by the crisp-contrasting black accents of the thin-round metal columns, railing, window sashes, and the roof fascia board and gutters.
This project is a stunning example of an exterior, that is both asymmetrical and symmetrical. Prior to the renovation, the house had a bland 1970s exterior. Now, it is interesting, unique, and inviting.
Photography Credit: Tom Holdsworth Photography
Contractor: Owings Brothers Contracting
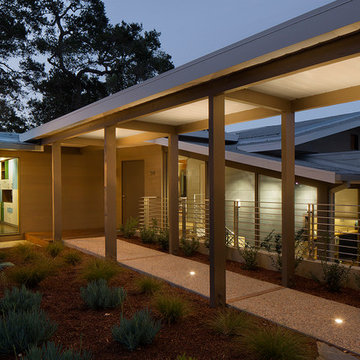
Eric Rorer
Стильный дизайн: большой, двухэтажный, серый дом в стиле ретро с комбинированной облицовкой и двускатной крышей - последний тренд
Стильный дизайн: большой, двухэтажный, серый дом в стиле ретро с комбинированной облицовкой и двускатной крышей - последний тренд
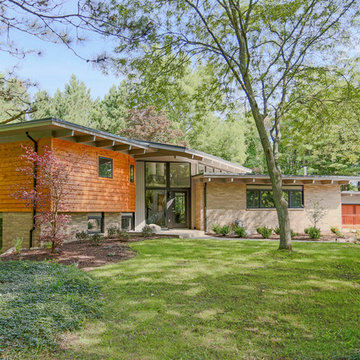
Exterior with Brick and Cedar Siding
Jonathan Thrasher
Пример оригинального дизайна: серый дом в стиле ретро с разными уровнями и комбинированной облицовкой
Пример оригинального дизайна: серый дом в стиле ретро с разными уровнями и комбинированной облицовкой
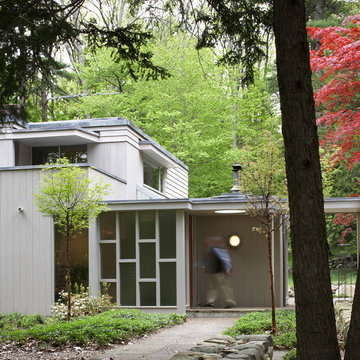
Photo Credit: Greg Premru
Источник вдохновения для домашнего уюта: серый, двухэтажный дом в стиле ретро с плоской крышей
Источник вдохновения для домашнего уюта: серый, двухэтажный дом в стиле ретро с плоской крышей
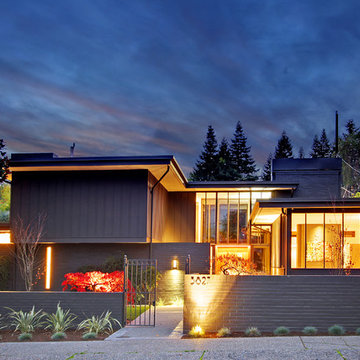
На фото: двухэтажный, огромный, серый частный загородный дом в стиле ретро с комбинированной облицовкой и плоской крышей с
Красивые серые дома в стиле ретро – 1 328 фото фасадов
1
