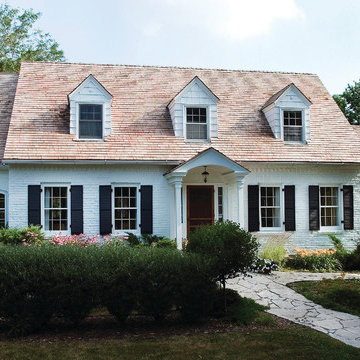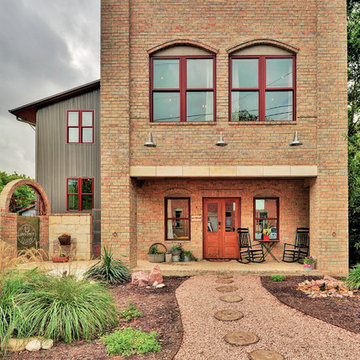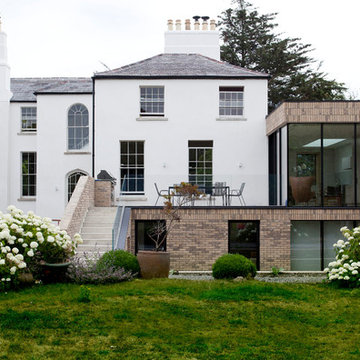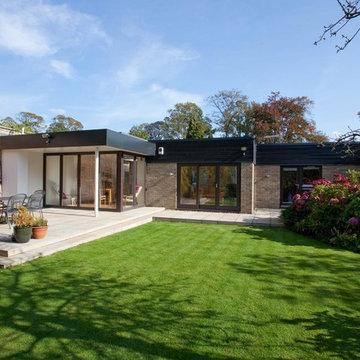Красивые кирпичные дома – 74 фото фасадов
Сортировать:
Бюджет
Сортировать:Популярное за сегодня
1 - 20 из 74 фото
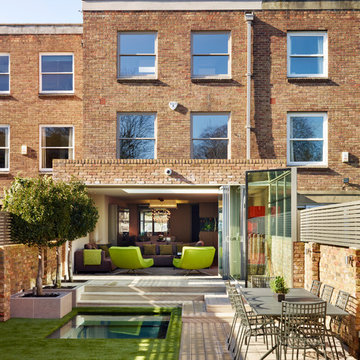
Work involved creating a new under garden basement with glass rooflights shown here. Glass cube covers the staircase to the basement and frameless bi-folding glass doors open up the house and create a complete outdoor indoor living space within.
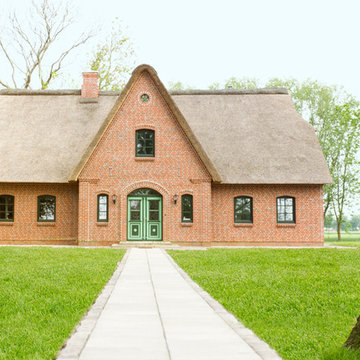
Reet als neuer, alter Baustoff wird für viele immer interessanter.
Hier zeigen wir Ihnen, dass man auch mit modernster Bau- und Energiespartechnik traditionellen Baustilen treu bleiben kann, ohne auf hohen Komfort verzichten zu müssen.
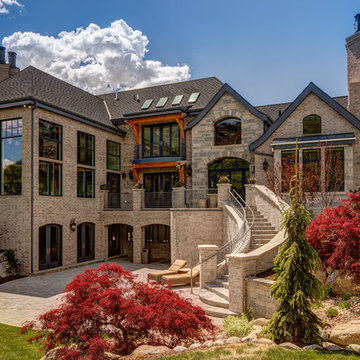
Свежая идея для дизайна: огромный, трехэтажный, кирпичный, бежевый частный загородный дом в классическом стиле с вальмовой крышей и крышей из гибкой черепицы - отличное фото интерьера
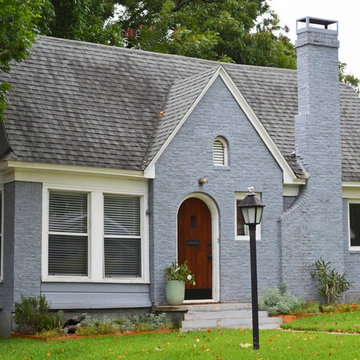
Photo: Sarah Greenman © 2013 Houzz
Источник вдохновения для домашнего уюта: кирпичный, синий дом в классическом стиле
Источник вдохновения для домашнего уюта: кирпичный, синий дом в классическом стиле
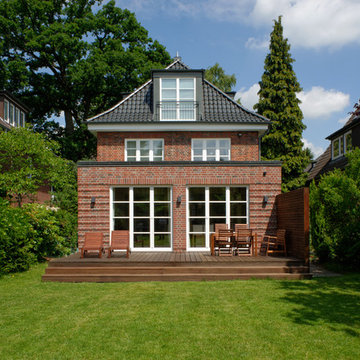
Fria Hagen
На фото: кирпичный, коричневый, двухэтажный частный загородный дом среднего размера в классическом стиле с вальмовой крышей и металлической крышей
На фото: кирпичный, коричневый, двухэтажный частный загородный дом среднего размера в классическом стиле с вальмовой крышей и металлической крышей
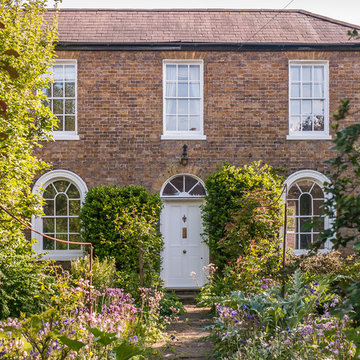
Mark Hazeldine
На фото: двухэтажный, кирпичный, желтый дом среднего размера в классическом стиле с вальмовой крышей
На фото: двухэтажный, кирпичный, желтый дом среднего размера в классическом стиле с вальмовой крышей
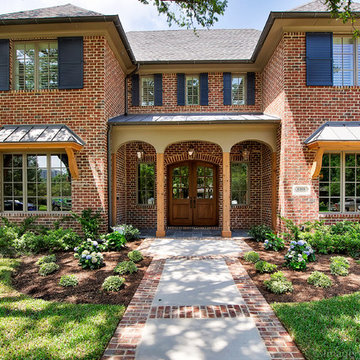
Imagery Intelligence
Свежая идея для дизайна: двухэтажный, кирпичный дом в классическом стиле - отличное фото интерьера
Свежая идея для дизайна: двухэтажный, кирпичный дом в классическом стиле - отличное фото интерьера
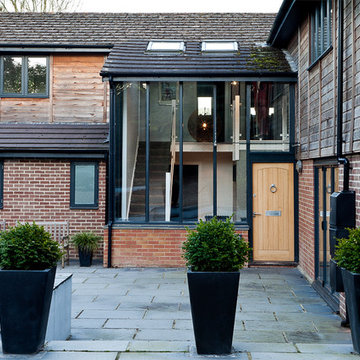
Photography by Simon Eldon
Interior Design by Carine Harrington
Источник вдохновения для домашнего уюта: кирпичный дом в современном стиле
Источник вдохновения для домашнего уюта: кирпичный дом в современном стиле
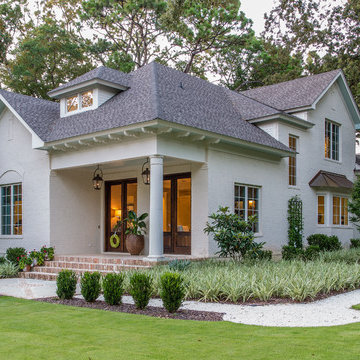
Cottage on the Corner in Fairhope, Alabama.
Стильный дизайн: двухэтажный, кирпичный, белый дом в классическом стиле с двускатной крышей - последний тренд
Стильный дизайн: двухэтажный, кирпичный, белый дом в классическом стиле с двускатной крышей - последний тренд

New home construction in Homewood Alabama photographed for Willow Homes, Willow Design Studio, and Triton Stone Group by Birmingham Alabama based architectural and interiors photographer Tommy Daspit. You can see more of his work at http://tommydaspit.com
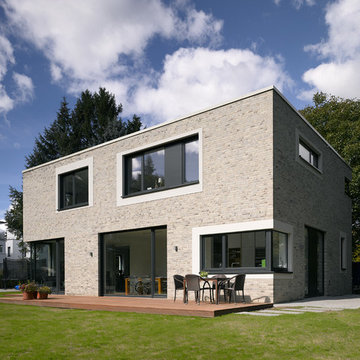
Идея дизайна: кирпичный, бежевый, двухэтажный дом среднего размера в стиле модернизм с плоской крышей
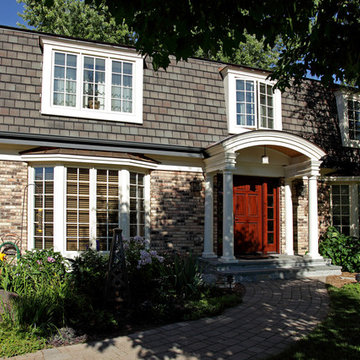
The homeowners were tired with the look of their home and in need of creative help! With a Mansard style roof they thought there was no hope for creating an updated look and were just going to settle for a new front door and windows.
With a worn out picture they had saved for years of an arched style entry they loved, frankly at first glance just looked impossible to duplicate, we went to work!
Finishing touches include new copper roofs, custom made African mahogany entry door system and perfectly sized pendant light made the homeowners picture a reality!
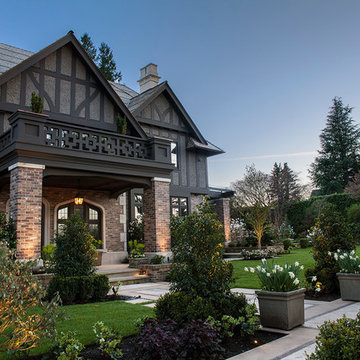
CEDIA 2013 Triple Gold Winning Project "Historic Renovation". Winner of Best Integrated Home Level 5, Best Overall Documentation and Best Overall Integrated Home. This project features full Crestron whole house automation and system integration. Graytek would like to recognize; Architerior, Teragon Developments, John Minty Design and Wiedemann Architectural Design. Photos by Kim Christie
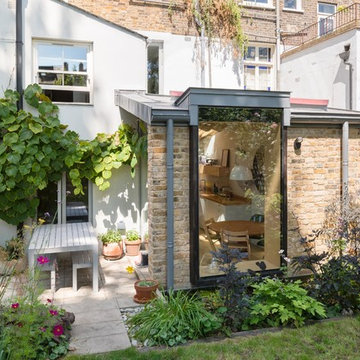
Стильный дизайн: кирпичный таунхаус среднего размера в современном стиле - последний тренд

The original house, built in 1953, was a red brick, rectangular box.
All that remains of the original structure are three walls and part of the original basement. We added everything you see including a bump-out and addition for a gourmet, eat-in kitchen, family room, expanded master bedroom and bath. And the home blends nicely into the neighborhood without looking bigger (wider) from the street.
Every city and town in America has similar houses which can be recycled.
Photo courtesy Andrea Hubbell
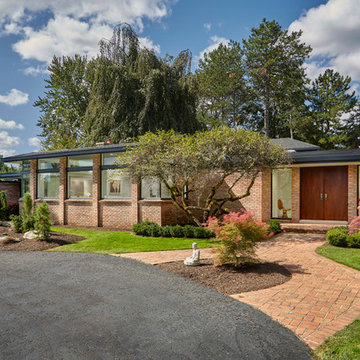
На фото: одноэтажный, кирпичный, бежевый частный загородный дом среднего размера в стиле ретро с крышей из гибкой черепицы и вальмовой крышей
Красивые кирпичные дома – 74 фото фасадов
1
