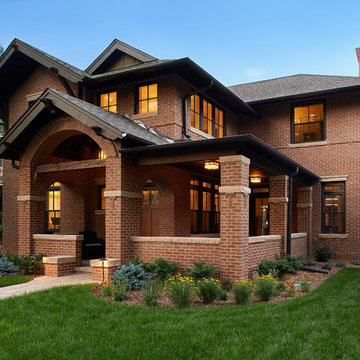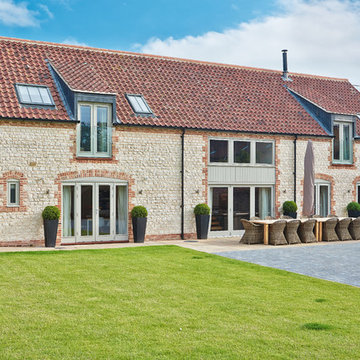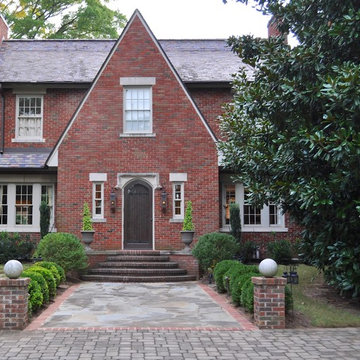Красивые дома – 749 фото фасадов
Сортировать:
Бюджет
Сортировать:Популярное за сегодня
1 - 20 из 749 фото
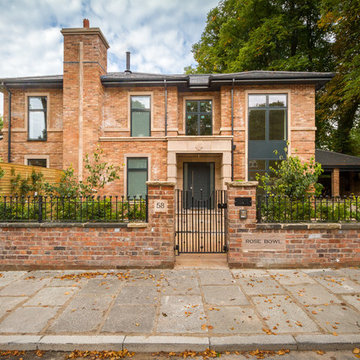
Источник вдохновения для домашнего уюта: двухэтажный, кирпичный, оранжевый частный загородный дом в классическом стиле с вальмовой крышей и крышей из гибкой черепицы
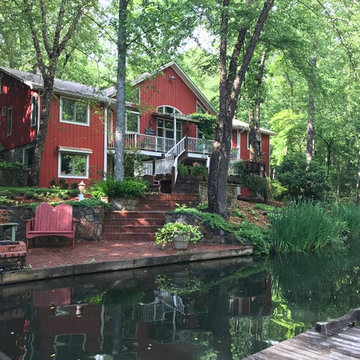
Идея дизайна: двухэтажный, красный частный загородный дом в стиле модернизм с двускатной крышей и крышей из гибкой черепицы
Find the right local pro for your project
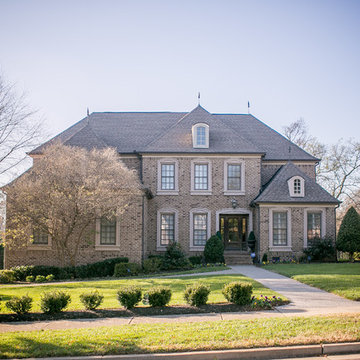
At Hisway Painting, we’ve worked hard over the last three decades to build our reputation as one of the Nashville area’s most trusted painting companies. Check out over 100 five star reviews on our Houzz profile. We work with meticulous detail to make sure the job gets done the right way, the first time. We operate from a wide range of expertise in home renovation, and also work with several color consultants and interior designers that will help you make design decisions that will increase the value of your home. We offer interior and exterior painting, pressure washing and deck staining and painting. Hisway Painting has served the businesses and homes of customers in the greater Nashville area for almost thirty years, and would be honored to serve you.
This Franklin, TN home had a beautiful worn-out wooden door that needed to be freshened up with Sikkins wood varnish. We repainted all trim and accent stucco work surrounding each of the windows and dormers.
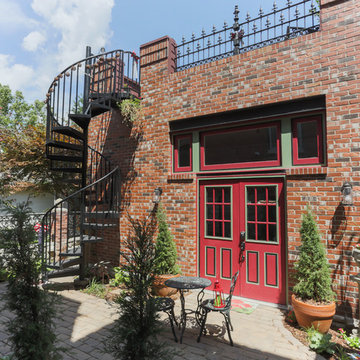
Located in the Lafayette Square Historic District, this garage is built to strict historical guidelines and to match the existing historical residence built by Horace Bigsby a renowned steamboat captain and Mark twain's prodigy. It is no ordinary garage complete with rooftop oasis, spiral staircase, Low voltage lighting and Sonos wireless home sound system.

Свежая идея для дизайна: трехэтажный, кирпичный, красный, огромный частный загородный дом в классическом стиле с вальмовой крышей и крышей из гибкой черепицы - отличное фото интерьера

Mid Century Modern Carport with cathedral ceiling and steel post construction.
Greg Hadley Photography
Пример оригинального дизайна: кирпичный, маленький, одноэтажный, бежевый дом в классическом стиле для на участке и в саду
Пример оригинального дизайна: кирпичный, маленький, одноэтажный, бежевый дом в классическом стиле для на участке и в саду

Photography by Morgan Howarth
На фото: кирпичный дом в классическом стиле
На фото: кирпичный дом в классическом стиле
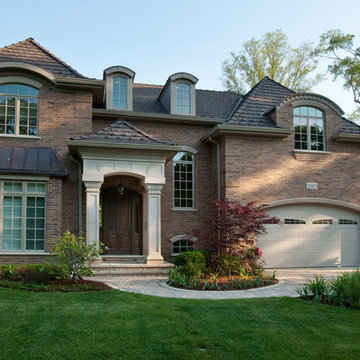
Solid Wood Door - Classic Collection - Doors For Builders Inc.
Model: DB-152W 2SL
71-1/8 x 98 x 4-9/16 (inches)
Shown in Mahogany Wood with Walnut Finish
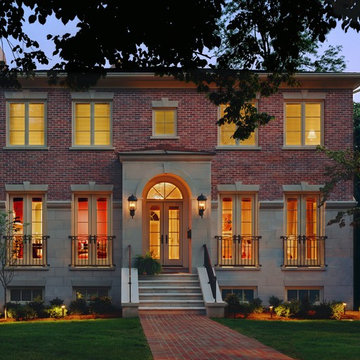
Alise O'Brien Photography
As Featured in http://www.stlmag.com/St-Louis-AT-HOME/ The Forever House
Practicality, programming flexibility, amenities, innovative design, and rpojection toward the site and landscaping are common goals. Sometimes the site's inherent contradictions establish the design and the final design pays homage to the site. Such is the case in this Classic home, built in Old Towne Clayton on a City lot.
The family had one basic requirement: they wanted a home to last their entire lives. The result of the design team is a stack of three floors, each with 2,200 s.f.. This is a basic design, termed a foursquare house, with four large rooms on each floor - a plan that has been used for centuries. The exterior is classic: the interior provides a twist. Interior architectural details call to mind details from the Arts and Crafts movement, such as archways throughout the house, simple millwork, and hardwre appropriate to the period.
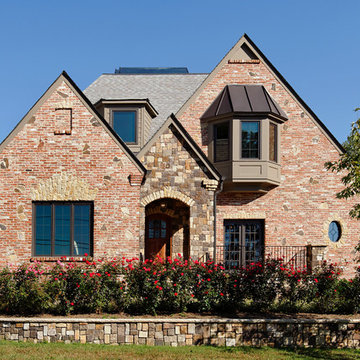
Wattle-Daub.com
Пример оригинального дизайна: дом в классическом стиле с облицовкой из камня
Пример оригинального дизайна: дом в классическом стиле с облицовкой из камня
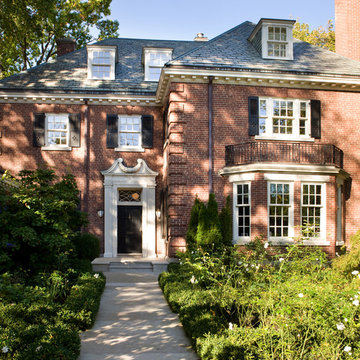
Front of Georgian house restored
Пример оригинального дизайна: кирпичный, большой, двухэтажный, красный дом в классическом стиле
Пример оригинального дизайна: кирпичный, большой, двухэтажный, красный дом в классическом стиле
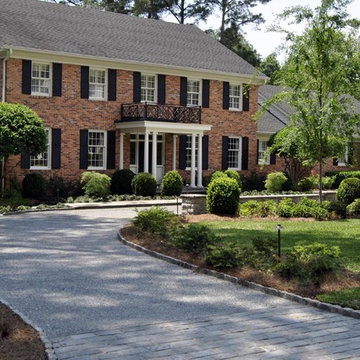
Свежая идея для дизайна: кирпичный, большой, трехэтажный, красный частный загородный дом в классическом стиле с двускатной крышей и крышей из гибкой черепицы - отличное фото интерьера
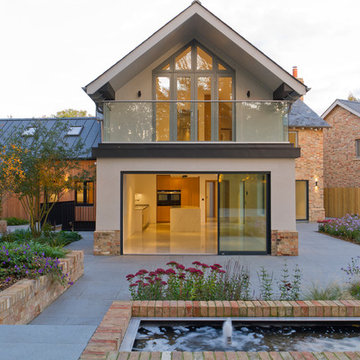
This is a contemporary garden space created for a newly built property offering multiple areas for outside relaxation and featuring a pool with fountain jets, table top topiarised plane trees, multi stemmed feature trees and a meadow style planting scheme. Photographs by the designer, John Davies
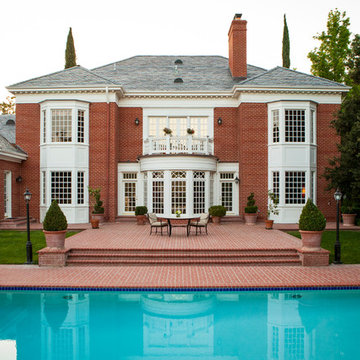
Lori Dennis Interior Design
SoCal Contractor Construction
Mark Tanner Photography
Свежая идея для дизайна: большой, двухэтажный, кирпичный, красный дом в классическом стиле - отличное фото интерьера
Свежая идея для дизайна: большой, двухэтажный, кирпичный, красный дом в классическом стиле - отличное фото интерьера
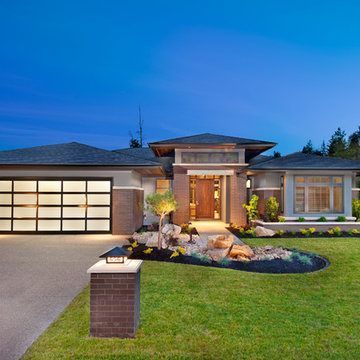
http://www.lipsettphotographygroup.com/
This beautiful 2-level home is located in Birdie Lake Place - Predator Ridge’s newest neighborhood. This Executive style home offers luxurious finishes throughout including hardwood floors, quartz counters, Jenn-Air kitchen appliances, outdoor kitchen, gym, wine room, theater room and generous outdoor living space. This south-facing luxury home sits overlooking the tranquil Birdie Lake and the critically acclaimed Ridge Course. The kitchen truly is the heart of this home; with open concept living; the dining room, living room and kitchen are all connected. And everyone knows the kitchen is where the party is. The furniture and accessories really complete this home; Adding pops of colour to a natural space makes it feel more alive. What’s our favorite item in the house? Hands down, it’s the Red farm house bar stools.
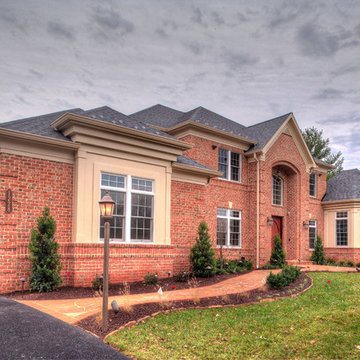
A beautiful home near Tysons Corner Virginia in McLean. With every home we build you can see the quality that goes into it. Choose DesBuild Construction for a quality product you and your family will cherish for years to come. We will keep you comfortable in your energy-efficient home that is insulated to building codes and beyond.
Красивые дома – 749 фото фасадов
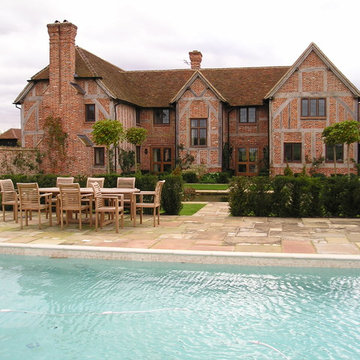
Tudor House & Pool
На фото: большой, двухэтажный, кирпичный, красный дом в классическом стиле с двускатной крышей с
На фото: большой, двухэтажный, кирпичный, красный дом в классическом стиле с двускатной крышей с
1
