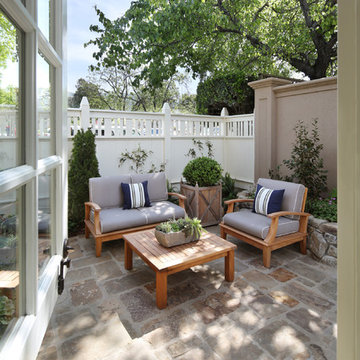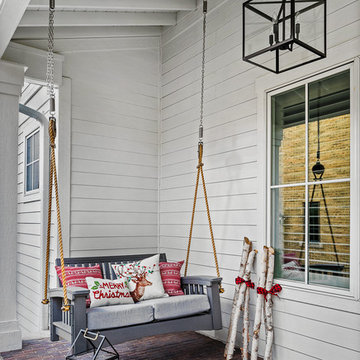Красивые дома – 3 895 фото фасадов
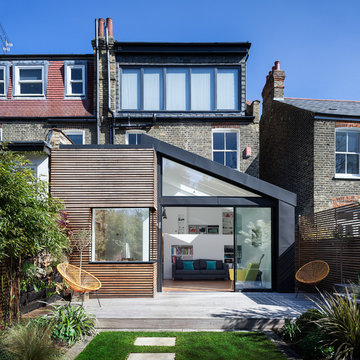
Culmax Corner Window, Skylight and Maxlight Doors
Image David Butler
David Butler
Пример оригинального дизайна: двухэтажный дом в современном стиле с комбинированной облицовкой
Пример оригинального дизайна: двухэтажный дом в современном стиле с комбинированной облицовкой
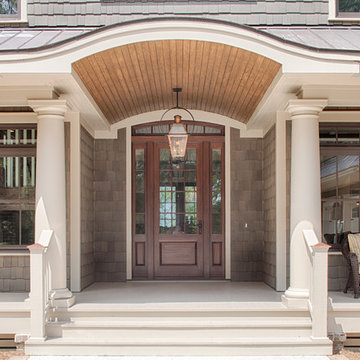
With porches on every side, the “Georgetown” is designed for enjoying the natural surroundings. The main level of the home is characterized by wide open spaces, with connected kitchen, dining, and living areas, all leading onto the various outdoor patios. The main floor master bedroom occupies one entire wing of the home, along with an additional bedroom suite. The upper level features two bedroom suites and a bunk room, with space over the detached garage providing a private guest suite.
Find the right local pro for your project
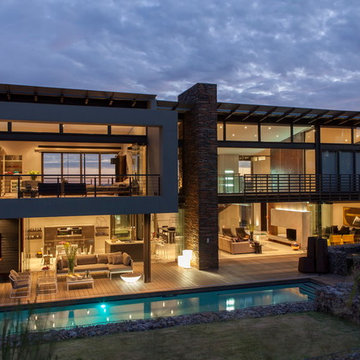
Photography by Barend Roberts and David Ross
Источник вдохновения для домашнего уюта: большой, двухэтажный дом в современном стиле
Источник вдохновения для домашнего уюта: большой, двухэтажный дом в современном стиле
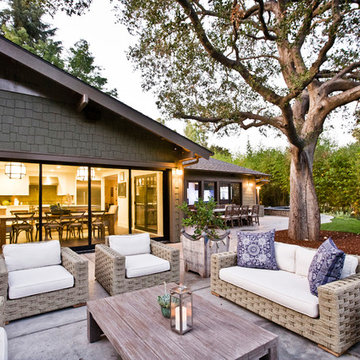
Chelsea Construction Corp.
Источник вдохновения для домашнего уюта: одноэтажный, деревянный, зеленый частный загородный дом в современном стиле с двускатной крышей и крышей из гибкой черепицы
Источник вдохновения для домашнего уюта: одноэтажный, деревянный, зеленый частный загородный дом в современном стиле с двускатной крышей и крышей из гибкой черепицы

Источник вдохновения для домашнего уюта: большой, одноэтажный, серый частный загородный дом в стиле модернизм с облицовкой из бетона и плоской крышей
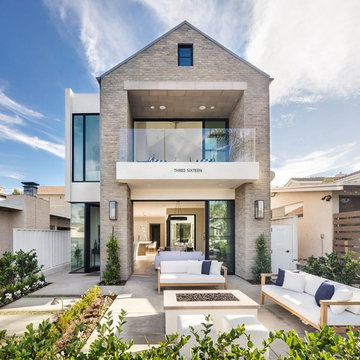
Chad Mellon
Пример оригинального дизайна: дом в стиле неоклассика (современная классика)
Пример оригинального дизайна: дом в стиле неоклассика (современная классика)
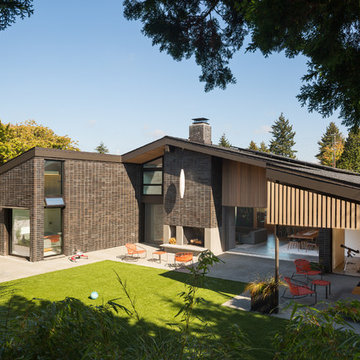
mid-modern urban home.
Rear Yard.
Источник вдохновения для домашнего уюта: большой, двухэтажный, кирпичный, черный дом в стиле ретро с двускатной крышей
Источник вдохновения для домашнего уюта: большой, двухэтажный, кирпичный, черный дом в стиле ретро с двускатной крышей
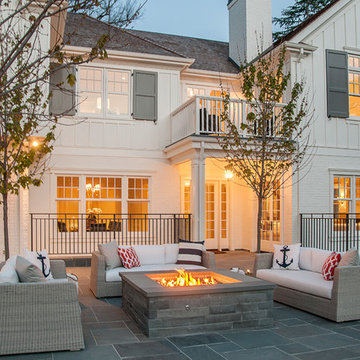
Seating and fire pits create intimate exterior patio spaces. Iron railings wrap the light wells providing access and natural light to a generous full basement from the rear yard area. Painted brick and shutters accent the modern adaptation of traditional detailing. Gutters, rain leaders and roof overhangs are refined and deliberate.
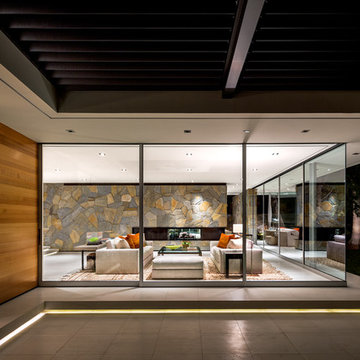
Steel work at Fire Place by Thomas Ramey
photo: Scott Frances
Пример оригинального дизайна: большой, одноэтажный, разноцветный частный загородный дом в стиле ретро с плоской крышей
Пример оригинального дизайна: большой, одноэтажный, разноцветный частный загородный дом в стиле ретро с плоской крышей
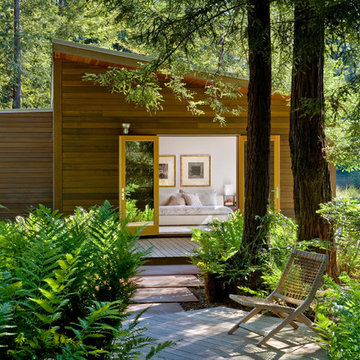
Photo by David Wakely
Пример оригинального дизайна: одноэтажный, деревянный дом в стиле рустика
Пример оригинального дизайна: одноэтажный, деревянный дом в стиле рустика
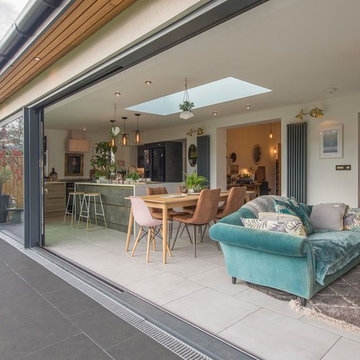
Damian James Bramley DJB Photography
Пример оригинального дизайна: одноэтажный дом в современном стиле
Пример оригинального дизайна: одноэтажный дом в современном стиле
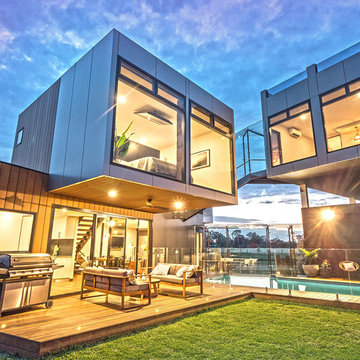
На фото: огромный, двухэтажный, серый дом из контейнеров, из контейнеров в современном стиле с плоской крышей и металлической крышей с
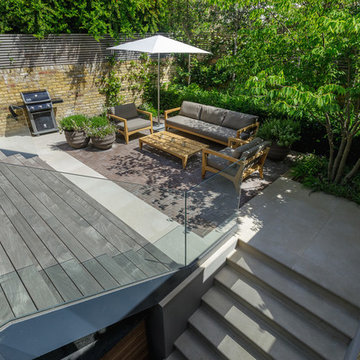
Wide hardwood decking steps on a powder-coated steel frame create grand access from the upper level of the property to elegant courtyard space.
Источник вдохновения для домашнего уюта: маленький частный загородный дом в современном стиле для на участке и в саду
Источник вдохновения для домашнего уюта: маленький частный загородный дом в современном стиле для на участке и в саду
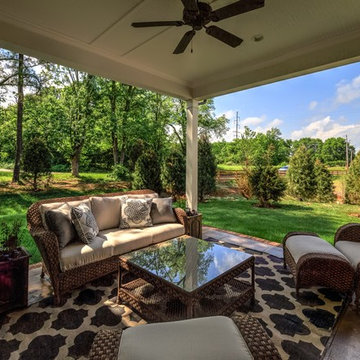
Blossom Park Model Home - Exterior
На фото: двухэтажный, серый дом в стиле кантри с облицовкой из ЦСП и двускатной крышей с
На фото: двухэтажный, серый дом в стиле кантри с облицовкой из ЦСП и двускатной крышей с
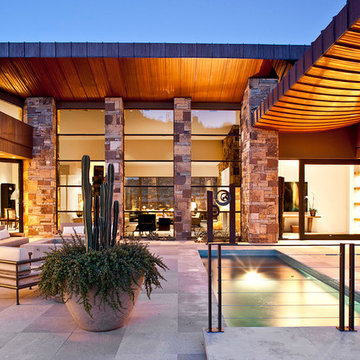
Designed to embrace an extensive and unique art collection including sculpture, paintings, tapestry, and cultural antiquities, this modernist home located in north Scottsdale’s Estancia is the quintessential gallery home for the spectacular collection within. The primary roof form, “the wing” as the owner enjoys referring to it, opens the home vertically to a view of adjacent Pinnacle peak and changes the aperture to horizontal for the opposing view to the golf course. Deep overhangs and fenestration recesses give the home protection from the elements and provide supporting shade and shadow for what proves to be a desert sculpture. The restrained palette allows the architecture to express itself while permitting each object in the home to make its own place. The home, while certainly modern, expresses both elegance and warmth in its material selections including canterra stone, chopped sandstone, copper, and stucco.
Project Details | Lot 245 Estancia, Scottsdale AZ
Architect: C.P. Drewett, Drewett Works, Scottsdale, AZ
Interiors: Luis Ortega, Luis Ortega Interiors, Hollywood, CA
Publications: luxe. interiors + design. November 2011.
Featured on the world wide web: luxe.daily
Photos by Grey Crawford
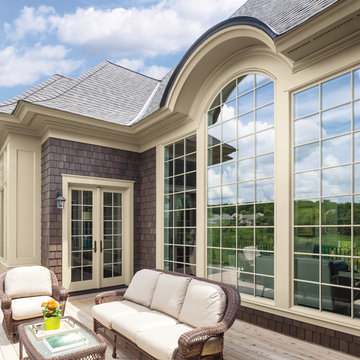
Свежая идея для дизайна: большой, двухэтажный, деревянный, коричневый частный загородный дом в морском стиле с двускатной крышей и крышей из гибкой черепицы - отличное фото интерьера
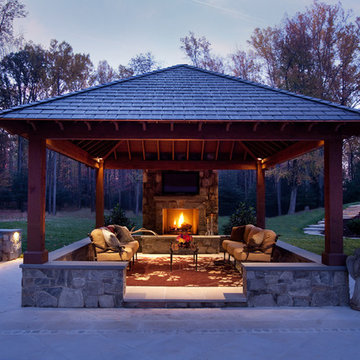
Our client entertains throughout the year in this outdoor living room with stone walls, shingled pergola, and free-standing fireplace. Lighting, landscaping and garden art complete this tranquil scene.
Designed and built by Land Art Design, Inc.
Красивые дома – 3 895 фото фасадов
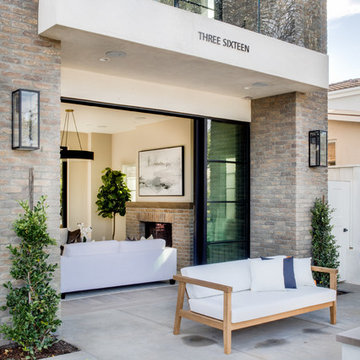
Chad Mellon
Пример оригинального дизайна: дом в стиле неоклассика (современная классика)
Пример оригинального дизайна: дом в стиле неоклассика (современная классика)
1
