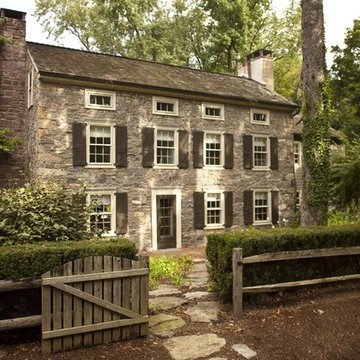Красивые дома – 1 606 фото фасадов
Сортировать:
Бюджет
Сортировать:Популярное за сегодня
1 - 20 из 1 606 фото

Amazing front porch of a modern farmhouse built by Steve Powell Homes (www.stevepowellhomes.com). Photo Credit: David Cannon Photography (www.davidcannonphotography.com)

Свежая идея для дизайна: частный загородный дом в стиле рустика с комбинированной облицовкой - отличное фото интерьера

Источник вдохновения для домашнего уюта: большой, двухэтажный, синий частный загородный дом в морском стиле с крышей из гибкой черепицы, комбинированной облицовкой и двускатной крышей
Find the right local pro for your project

Photography by Chase Daniel
Источник вдохновения для домашнего уюта: огромный, двухэтажный, белый частный загородный дом в средиземноморском стиле с комбинированной облицовкой, двускатной крышей и крышей из смешанных материалов
Источник вдохновения для домашнего уюта: огромный, двухэтажный, белый частный загородный дом в средиземноморском стиле с комбинированной облицовкой, двускатной крышей и крышей из смешанных материалов

Tom Jenkins Photography
Siding color: Sherwin Williams 7045 (Intelectual Grey)
Shutter color: Sherwin Williams 7047 (Porpoise)
Trim color: Sherwin Williams 7008 (Alabaster)
Windows: Andersen

DRM Design Group provided Landscape Architecture services for a Local Austin, Texas residence. We worked closely with Redbud Custom Homes and Tim Brown Architecture to create a custom low maintenance- low water use contemporary landscape design. This Eco friendly design has a simple and crisp look with great contrasting colors that really accentuate the existing trees.
www.redbudaustin.com
www.timbrownarch.com

James Hardie Arctic White Board & Batten Siding with Black Metal Roof Accents and Charcoal shingles.
Свежая идея для дизайна: большой, двухэтажный, деревянный, белый частный загородный дом в стиле кантри с двускатной крышей и крышей из гибкой черепицы - отличное фото интерьера
Свежая идея для дизайна: большой, двухэтажный, деревянный, белый частный загородный дом в стиле кантри с двускатной крышей и крышей из гибкой черепицы - отличное фото интерьера

Our Modern Farmhouse features large windows, tall peaks and a mixture of exterior materials.
Идея дизайна: большой, разноцветный, двухэтажный частный загородный дом в стиле неоклассика (современная классика) с комбинированной облицовкой, двускатной крышей и крышей из смешанных материалов
Идея дизайна: большой, разноцветный, двухэтажный частный загородный дом в стиле неоклассика (современная классика) с комбинированной облицовкой, двускатной крышей и крышей из смешанных материалов

Источник вдохновения для домашнего уюта: двухэтажный, бежевый частный загородный дом в современном стиле с крышей из гибкой черепицы
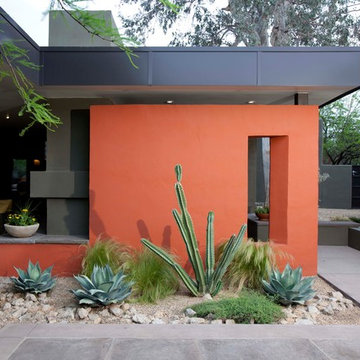
Orange walls showcase sculptural plantings. Photo by Michael Woodall
На фото: одноэтажный, оранжевый дом в современном стиле с
На фото: одноэтажный, оранжевый дом в современном стиле с
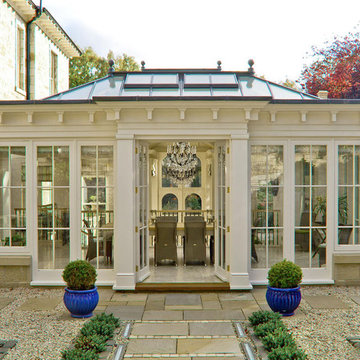
Photo by James Licata
Стильный дизайн: дом в викторианском стиле с облицовкой из камня - последний тренд
Стильный дизайн: дом в викторианском стиле с облицовкой из камня - последний тренд
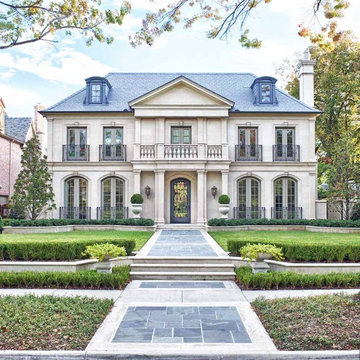
This classically designed French Manor house brings the timeless style of Paris to Texas. The roof is natural slate. The elevation is Cast Stone. The sidewalk is Leuters Limestone inset with Pennsylvania Bluestone.

Located within a gated golf course community on the shoreline of Buzzards Bay this residence is a graceful and refined Gambrel style home. The traditional lines blend quietly into the surroundings.
Photo Credit: Eric Roth

How do you make a split entry not look like a split entry?
Several challenges presented themselves when designing the new entry/portico. The homeowners wanted to keep the large transom window above the front door and the need to address “where is” the front entry and of course, curb appeal.
With the addition of the new portico, custom built cedar beams and brackets along with new custom made cedar entry and garage doors added warmth and style.
Final touches of natural stone, a paver stoop and walkway, along professionally designed landscaping.
This home went from ordinary to extraordinary!
Architecture was done by KBA Architects in Minneapolis.

Rob Karosis Photography
www.robkarosis.com
На фото: трехэтажный, деревянный дом в викторианском стиле с двускатной крышей
На фото: трехэтажный, деревянный дом в викторианском стиле с двускатной крышей
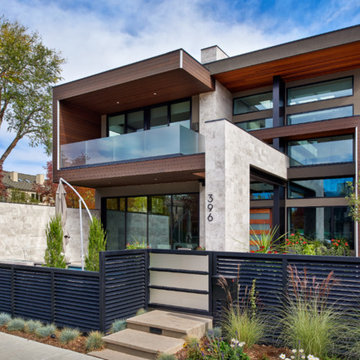
Свежая идея для дизайна: двухэтажный, деревянный, коричневый частный загородный дом в современном стиле с плоской крышей - отличное фото интерьера
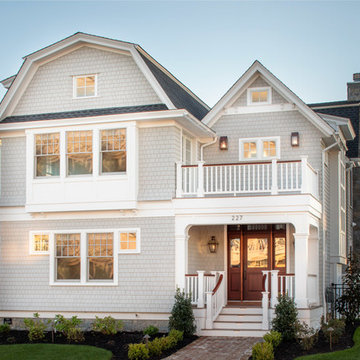
Photography by James Worrell
Свежая идея для дизайна: двухэтажный, деревянный, серый частный загородный дом в морском стиле с мансардной крышей и крышей из гибкой черепицы - отличное фото интерьера
Свежая идея для дизайна: двухэтажный, деревянный, серый частный загородный дом в морском стиле с мансардной крышей и крышей из гибкой черепицы - отличное фото интерьера
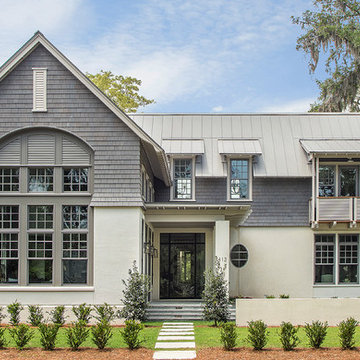
The exterior of this home is as functional as it is aesthetically pleasing. The standing seam roof is a popular option because of its durability, clean lines and energy efficiency. Cedar shingles and exposed rafter tails elevate the overall design. One of the most stunning features of this home is the custom, all glass front door with side lites and transom.
Красивые дома – 1 606 фото фасадов

This 2 story home with a first floor Master Bedroom features a tumbled stone exterior with iron ore windows and modern tudor style accents. The Great Room features a wall of built-ins with antique glass cabinet doors that flank the fireplace and a coffered beamed ceiling. The adjacent Kitchen features a large walnut topped island which sets the tone for the gourmet kitchen. Opening off of the Kitchen, the large Screened Porch entertains year round with a radiant heated floor, stone fireplace and stained cedar ceiling. Photo credit: Picture Perfect Homes
1
