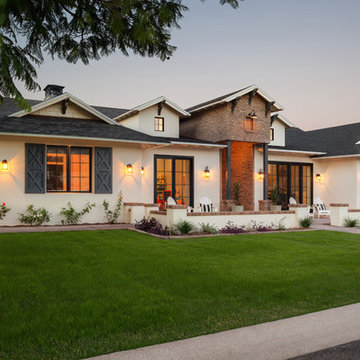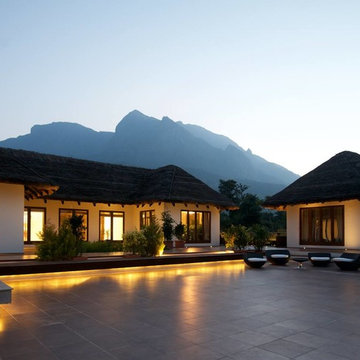Красивые дома – 312 фото фасадов
Сортировать:
Бюджет
Сортировать:Популярное за сегодня
1 - 20 из 312 фото

Picture Perfect House
На фото: двухэтажный, деревянный, белый, большой частный загородный дом в стиле кантри с крышей из гибкой черепицы с
На фото: двухэтажный, деревянный, белый, большой частный загородный дом в стиле кантри с крышей из гибкой черепицы с

Graced with an abundance of windows, Alexandria’s modern meets traditional exterior boasts stylish stone accents, interesting rooflines and a pillared and welcoming porch. You’ll never lack for style or sunshine in this inspired transitional design perfect for a growing family. The timeless design merges a variety of classic architectural influences and fits perfectly into any neighborhood. A farmhouse feel can be seen in the exterior’s peaked roof, while the shingled accents reference the ever-popular Craftsman style. Inside, an abundance of windows flood the open-plan interior with light. Beyond the custom front door with its eye-catching sidelights is 2,350 square feet of living space on the first level, with a central foyer leading to a large kitchen and walk-in pantry, adjacent 14 by 16-foot hearth room and spacious living room with a natural fireplace. Also featured is a dining area and convenient home management center perfect for keeping your family life organized on the floor plan’s right side and a private study on the left, which lead to two patios, one covered and one open-air. Private spaces are concentrated on the 1,800-square-foot second level, where a large master suite invites relaxation and rest and includes built-ins, a master bath with double vanity and two walk-in closets. Also upstairs is a loft, laundry and two additional family bedrooms as well as 400 square foot of attic storage. The approximately 1,500-square-foot lower level features a 15 by 24-foot family room, a guest bedroom, billiards and refreshment area, and a 15 by 26-foot home theater perfect for movie nights.
Photographer: Ashley Avila Photography
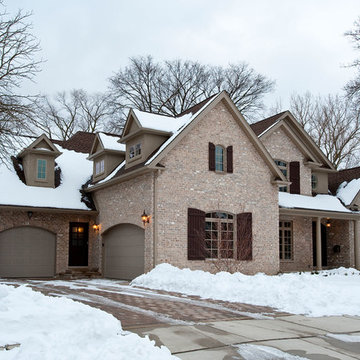
Modern farmhouse custom home
На фото: двухэтажный, кирпичный, разноцветный частный загородный дом в классическом стиле с двускатной крышей и крышей из гибкой черепицы с
На фото: двухэтажный, кирпичный, разноцветный частный загородный дом в классическом стиле с двускатной крышей и крышей из гибкой черепицы с
Find the right local pro for your project
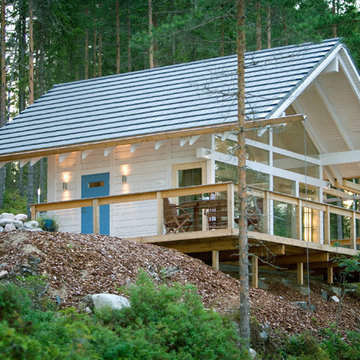
Стильный дизайн: деревянный, белый, одноэтажный, маленький дом в современном стиле с двускатной крышей для на участке и в саду - последний тренд

Neo Farmhouse is a modern eclectic style referential to the surrounding agrarian architecture located outside of Sacramento, California. Design by Sage Architecture, Inc.
Dave Adams Photography
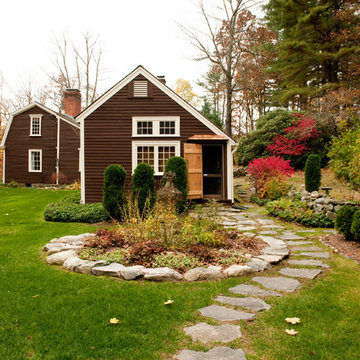
Mary Prince © 2012 Houzz
Свежая идея для дизайна: коричневый дом в стиле кантри - отличное фото интерьера
Свежая идея для дизайна: коричневый дом в стиле кантри - отличное фото интерьера

На фото: двухэтажный, деревянный, белый, большой частный загородный дом в стиле кантри с двускатной крышей, крышей из смешанных материалов и красной крышей с
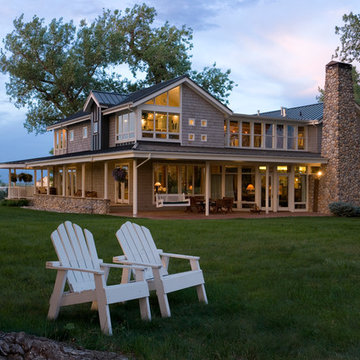
This 7,500 SF Boulder, CO residence combines mountain lodge and simple agrarian forms to create an aesthetic appropriate to Colorado and the surrounding rural environments and pastures. A continuous exterior porch recalls traditional prairie homes while mitigating the overall vertical scale of the house. The porch wraps around the back of the house terminating at a stone fire place ‘ruin’ and courtyard. The fireplace chimney is scaled to read as a remnant from a previous home, positioned to appear like a freestanding element.
The overall massing takes its cues from traditional farmhouses by enclosing the space between 2 simple gable roofed volumes. This enclosed space between the volumes functions as a great room with all main and upper floor spaces focusing in on it. The loft like feel of the interior is defined with 6’ sliding barn doors, interior windows and bridge like connectors.

Sun Room.
Exteiror Sunroom
-Photographer: Rob Karosis
Стильный дизайн: двухэтажный, деревянный дом в классическом стиле - последний тренд
Стильный дизайн: двухэтажный, деревянный дом в классическом стиле - последний тренд
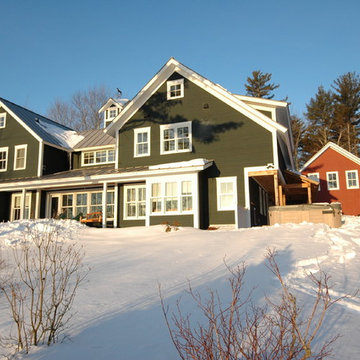
Идея дизайна: большой, двухэтажный, зеленый частный загородный дом в стиле кантри с комбинированной облицовкой, двускатной крышей и металлической крышей
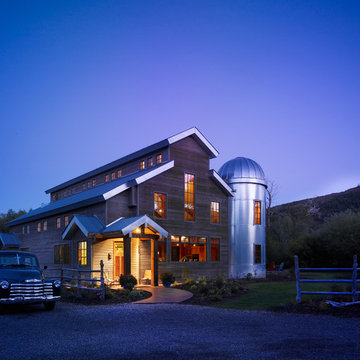
A Timber frame house that mimics the Barns on this multi-acre ranch in the Park City, Utah area
Стильный дизайн: деревянный дом в стиле кантри - последний тренд
Стильный дизайн: деревянный дом в стиле кантри - последний тренд
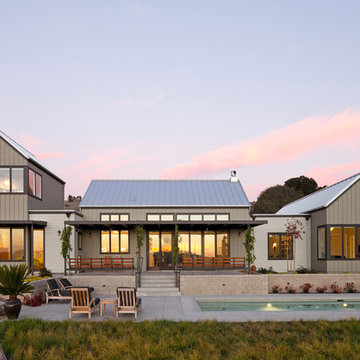
This gorgeous Arroyo Grande Modern Farmhouse features San Tropez from DuChâteau's Vernal Collection.
Architect: Gast Architects | Photo credit: Elliott Johnson
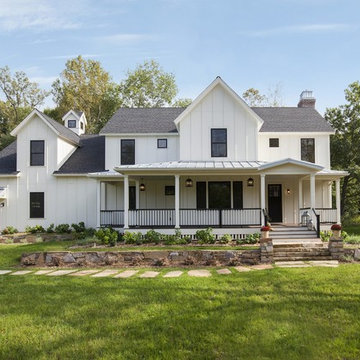
Стильный дизайн: двухэтажный, белый дом в стиле кантри с двускатной крышей - последний тренд
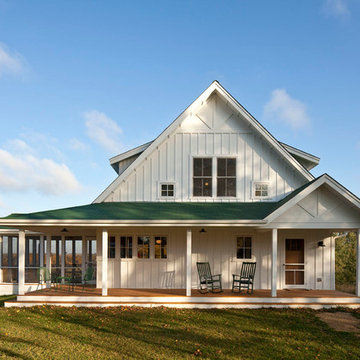
Troy Thies Photography
На фото: двухэтажный, деревянный, белый дом в стиле кантри с двускатной крышей с
На фото: двухэтажный, деревянный, белый дом в стиле кантри с двускатной крышей с
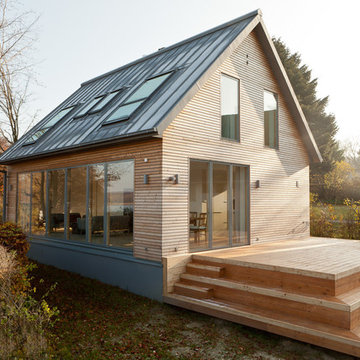
Thomas Ebert
На фото: маленький, двухэтажный, деревянный, коричневый дом в современном стиле с двускатной крышей для на участке и в саду
На фото: маленький, двухэтажный, деревянный, коричневый дом в современном стиле с двускатной крышей для на участке и в саду
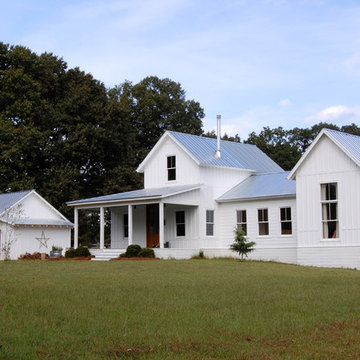
Photo: Corynne Pless © 2013 Houzz
Стильный дизайн: двухэтажный, деревянный, белый дом в стиле кантри - последний тренд
Стильный дизайн: двухэтажный, деревянный, белый дом в стиле кантри - последний тренд

На фото: двухэтажный, желтый дом среднего размера в стиле кантри с двускатной крышей
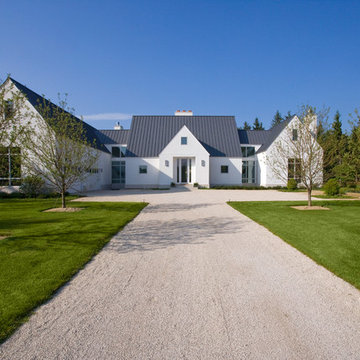
http://www.pickellbuilders.com. Photography by Linda Oyama Bryan.
Front Elevation of Contemporary European Farmhouse in White Stucco with Grey Standing Seam Metal Roof. Crushed gravel driveway.
Красивые дома – 312 фото фасадов
1
