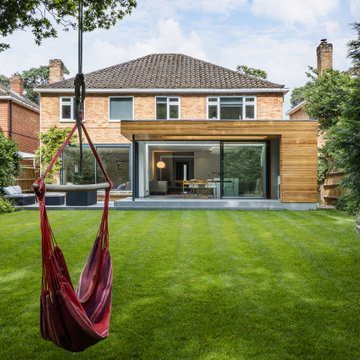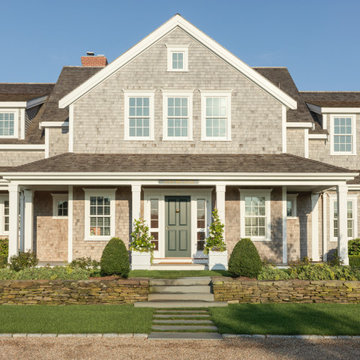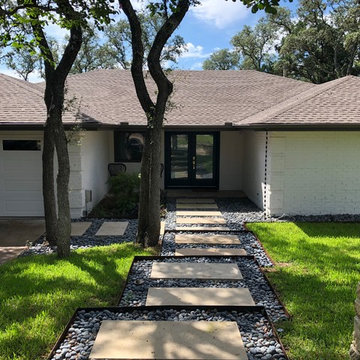Красивые дома – 1 479 073 фото фасадов
Сортировать:
Бюджет
Сортировать:Популярное за сегодня
81 - 100 из 1 479 073 фото

The home features high clerestory windows and a welcoming front porch, nestled between beautiful live oaks.
Идея дизайна: одноэтажный, серый частный загородный дом среднего размера в стиле кантри с облицовкой из камня, двускатной крышей, металлической крышей, серой крышей, отделкой доской с нащельником и входной группой
Идея дизайна: одноэтажный, серый частный загородный дом среднего размера в стиле кантри с облицовкой из камня, двускатной крышей, металлической крышей, серой крышей, отделкой доской с нащельником и входной группой
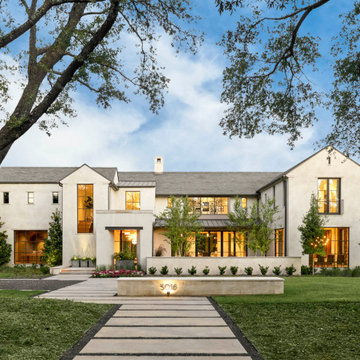
Пример оригинального дизайна: дом в стиле неоклассика (современная классика)

Modern Farmhouse architecture is all about putting a contemporary twist on a warm, welcoming traditional style. This spacious two-story custom design is a fresh, modern take on a traditional-style home. Clean, simple lines repeat throughout the design with classic gabled roofs, vertical cladding, and contrasting windows. Rustic details like the wrap around porch and timber supports make this home fit in perfectly to its Rocky Mountain setting. While the black and white color scheme keeps things simple, a variety of materials bring visual depth for a cozy feel.
Find the right local pro for your project
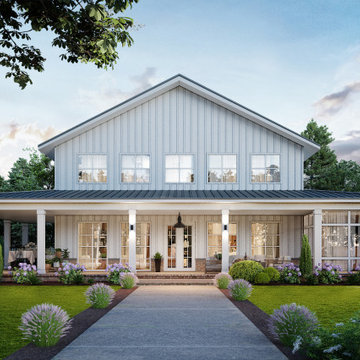
Who says barndominiums have to look like a barn. Not this beauty. This home can be stick built or manufactured as a steel barndo. The great room boast large floor to ceiling windows on the first floor and the master suite is a dream with his and her walk-in closets.

На фото: большой, четырехэтажный, белый частный загородный дом в морском стиле с двускатной крышей, крышей из смешанных материалов, черной крышей и отделкой доской с нащельником

10K designed this new construction home for a family of four who relocated to a serene, tranquil, and heavily wooded lot in Shorewood. Careful siting of the home preserves existing trees, is sympathetic to existing topography and drainage of the site, and maximizes views from gathering spaces and bedrooms to the lake. Simple forms with a bold black exterior finish contrast the light and airy interior spaces and finishes. Sublime moments and connections to nature are created through the use of floor to ceiling windows, long axial sight lines through the house, skylights, a breezeway between buildings, and a variety of spaces for work, play, and relaxation.

Design + Built + Curated by Steven Allen Designs 2021 - Custom Nouveau Bungalow Featuring Unique Stylistic Exterior Facade + Concrete Floors + Concrete Countertops + Concrete Plaster Walls + Custom White Oak & Lacquer Cabinets + Fine Interior Finishes + Multi-sliding Doors
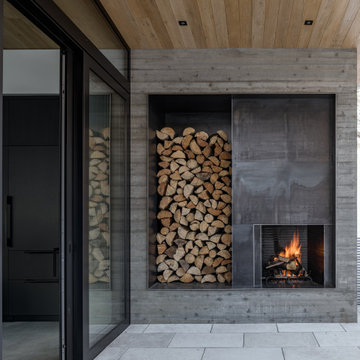
This Ketchum cabin retreat is a modern take of the conventional cabin with clean roof lines, large expanses of glass, and tiered living spaces. The board-form concrete exterior, charred cypress wood siding, and steel panels work harmoniously together. The natural elements of the home soften the hard lines, allowing it to submerge into its surroundings.

На фото: огромный, трехэтажный, белый частный загородный дом в стиле кантри с комбинированной облицовкой, двускатной крышей, металлической крышей, черной крышей и отделкой доской с нащельником

Front elevation modern prairie lava rock landscape native plants and cactus 3-car garage
На фото: одноэтажный, белый частный загородный дом в стиле модернизм с облицовкой из цементной штукатурки, вальмовой крышей, черепичной крышей и черной крышей с
На фото: одноэтажный, белый частный загородный дом в стиле модернизм с облицовкой из цементной штукатурки, вальмовой крышей, черепичной крышей и черной крышей с

Свежая идея для дизайна: маленький, двухэтажный, кирпичный, черный частный загородный дом в стиле модернизм с плоской крышей и отделкой доской с нащельником для на участке и в саду - отличное фото интерьера

Стильный дизайн: трехэтажный, серый частный загородный дом в классическом стиле с комбинированной облицовкой, двускатной крышей, крышей из гибкой черепицы, коричневой крышей и отделкой планкеном - последний тренд
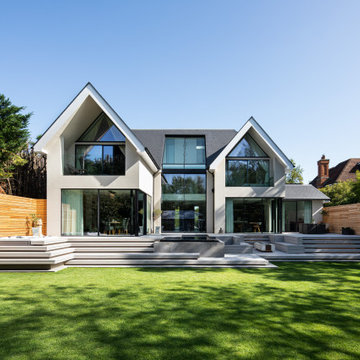
Свежая идея для дизайна: двухэтажный, белый частный загородный дом в современном стиле с двускатной крышей и серой крышей - отличное фото интерьера
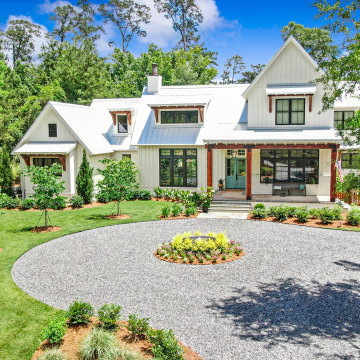
Circular driveway with sugar kettle fountain.
Идея дизайна: большой дом в стиле кантри
Идея дизайна: большой дом в стиле кантри

These new homeowners fell in love with this home's location and size, but weren't thrilled about it's dated exterior. They approached us with the idea of turning this 1980's contemporary home into a Modern Farmhouse aesthetic, complete with white board and batten siding, a new front porch addition, a new roof deck addition, as well as enlarging the current garage. New windows throughout, new metal roofing, exposed rafter tails and new siding throughout completed the exterior renovation.

На фото: двухэтажный, зеленый частный загородный дом среднего размера в стиле кантри с комбинированной облицовкой, двускатной крышей и крышей из гибкой черепицы
Красивые дома – 1 479 073 фото фасадов
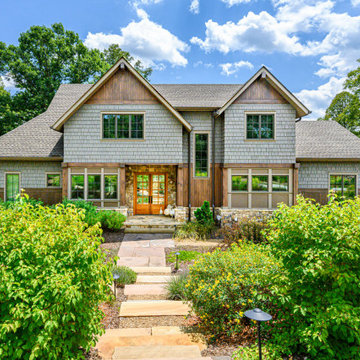
Источник вдохновения для домашнего уюта: двухэтажный, деревянный, серый частный загородный дом в стиле кантри с двускатной крышей и крышей из гибкой черепицы
5
