Красивые красные дома в стиле ретро – 114 фото фасадов
Сортировать:
Бюджет
Сортировать:Популярное за сегодня
1 - 20 из 114 фото
1 из 3
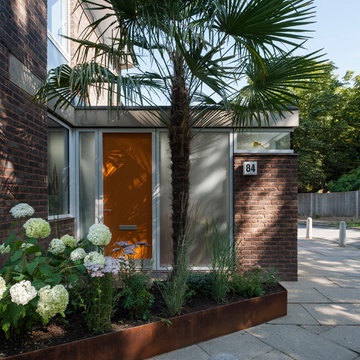
The new front extension is housing utility room, home office and boot room.
Photo: Andy Matthews
Идея дизайна: кирпичный, красный, маленький, двухэтажный дом в стиле ретро с плоской крышей для на участке и в саду
Идея дизайна: кирпичный, красный, маленький, двухэтажный дом в стиле ретро с плоской крышей для на участке и в саду
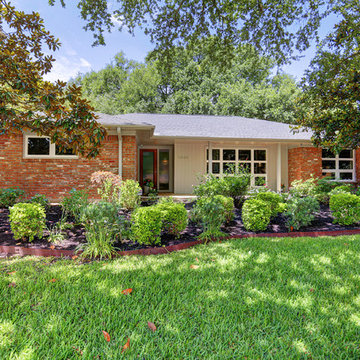
Источник вдохновения для домашнего уюта: одноэтажный, кирпичный, красный дом среднего размера в стиле ретро
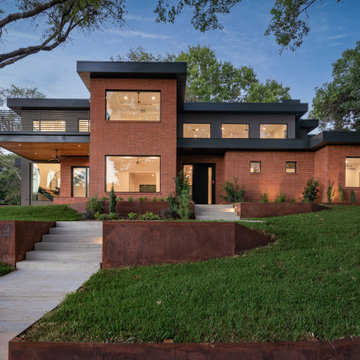
Источник вдохновения для домашнего уюта: двухэтажный, красный частный загородный дом в стиле ретро с облицовкой из металла и плоской крышей
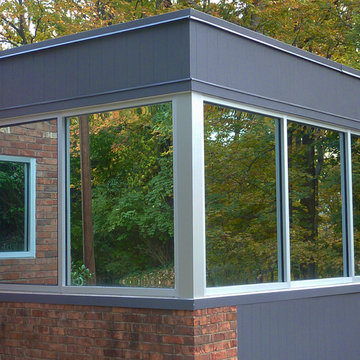
mid 1950's "mid century modern" house updated to reflect owner's personality. Second level porches enclosed to eliminate leaks with aluminum storefront windows with reflective glass.
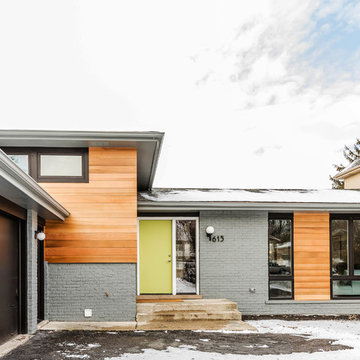
Neil Sy Photography
Стильный дизайн: деревянный, красный частный загородный дом среднего размера в стиле ретро с разными уровнями - последний тренд
Стильный дизайн: деревянный, красный частный загородный дом среднего размера в стиле ретро с разными уровнями - последний тренд
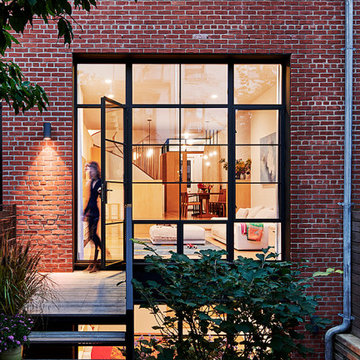
This residence was a complete gut renovation of a 4-story row house in Park Slope, and included a new rear extension and penthouse addition. The owners wished to create a warm, family home using a modern language that would act as a clean canvas to feature rich textiles and items from their world travels. As with most Brooklyn row houses, the existing house suffered from a lack of natural light and connection to exterior spaces, an issue that Principal Brendan Coburn is acutely aware of from his experience re-imagining historic structures in the New York area. The resulting architecture is designed around moments featuring natural light and views to the exterior, of both the private garden and the sky, throughout the house, and a stripped-down language of detailing and finishes allows for the concept of the modern-natural to shine.
Upon entering the home, the kitchen and dining space draw you in with views beyond through the large glazed opening at the rear of the house. An extension was built to allow for a large sunken living room that provides a family gathering space connected to the kitchen and dining room, but remains distinctly separate, with a strong visual connection to the rear garden. The open sculptural stair tower was designed to function like that of a traditional row house stair, but with a smaller footprint. By extending it up past the original roof level into the new penthouse, the stair becomes an atmospheric shaft for the spaces surrounding the core. All types of weather – sunshine, rain, lightning, can be sensed throughout the home through this unifying vertical environment. The stair space also strives to foster family communication, making open living spaces visible between floors. At the upper-most level, a free-form bench sits suspended over the stair, just by the new roof deck, which provides at-ease entertaining. Oak was used throughout the home as a unifying material element. As one travels upwards within the house, the oak finishes are bleached to further degrees as a nod to how light enters the home.
The owners worked with CWB to add their own personality to the project. The meter of a white oak and blackened steel stair screen was designed by the family to read “I love you” in Morse Code, and tile was selected throughout to reference places that hold special significance to the family. To support the owners’ comfort, the architectural design engages passive house technologies to reduce energy use, while increasing air quality within the home – a strategy which aims to respect the environment while providing a refuge from the harsh elements of urban living.
This project was published by Wendy Goodman as her Space of the Week, part of New York Magazine’s Design Hunting on The Cut.
Photography by Kevin Kunstadt
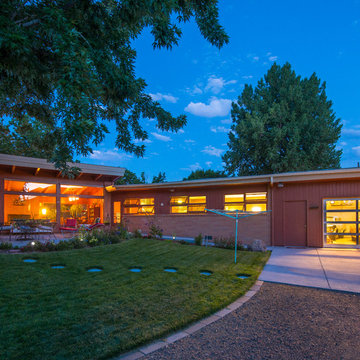
Blu Hartkopp
На фото: большой, одноэтажный, кирпичный, красный дом в стиле ретро с двускатной крышей с
На фото: большой, одноэтажный, кирпичный, красный дом в стиле ретро с двускатной крышей с
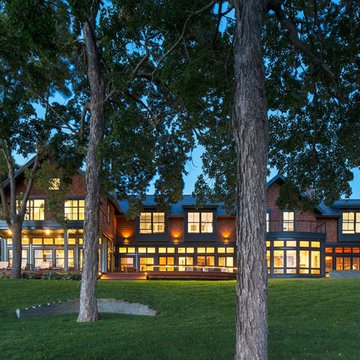
Свежая идея для дизайна: огромный, двухэтажный, кирпичный, красный дом в стиле ретро с двускатной крышей - отличное фото интерьера
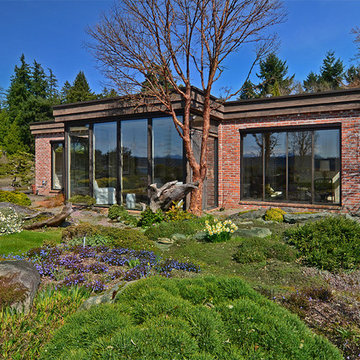
Pattie O'Loughlin Marmon, Photographer
Источник вдохновения для домашнего уюта: большой, одноэтажный, кирпичный, красный дом в стиле ретро
Источник вдохновения для домашнего уюта: большой, одноэтажный, кирпичный, красный дом в стиле ретро
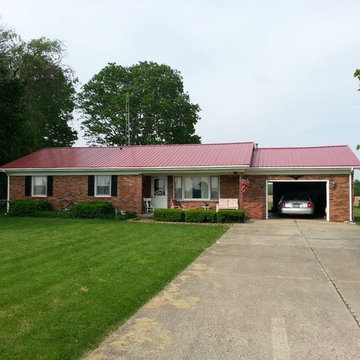
Идея дизайна: маленький, одноэтажный, кирпичный, красный дом в стиле ретро с двускатной крышей для на участке и в саду
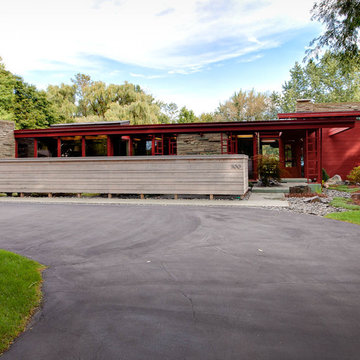
Remodeling to 1956 John Randall MacDonald Usonian home.
Идея дизайна: одноэтажный, красный дом среднего размера в стиле ретро
Идея дизайна: одноэтажный, красный дом среднего размера в стиле ретро
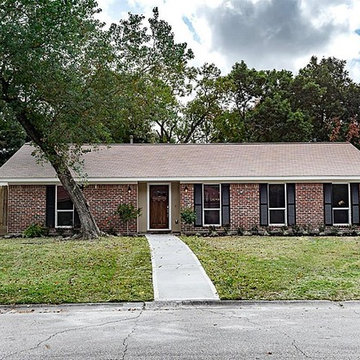
На фото: одноэтажный, кирпичный, красный частный загородный дом среднего размера в стиле ретро с двускатной крышей и крышей из гибкой черепицы с
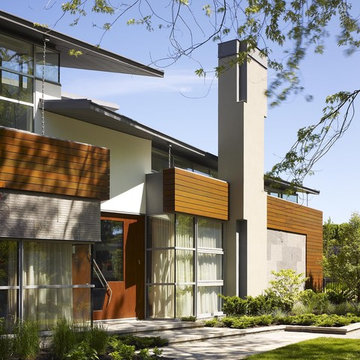
The first floor base is mostly solid, in response to the harsh Canadian winter, and is clad in layer of stone and wood. It reads heavy and rooted to the earth. As the façade lifts up and away from the grade, it is wrapped in wood and detailed as a rain-screen, which stands proudly on the stone below it.
Photo: Tom Arban
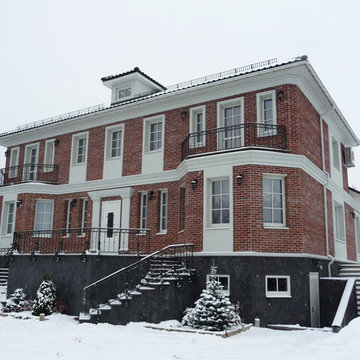
Козлов Роман
На фото: кирпичный, красный, трехэтажный частный загородный дом среднего размера в стиле ретро с вальмовой крышей и черепичной крышей
На фото: кирпичный, красный, трехэтажный частный загородный дом среднего размера в стиле ретро с вальмовой крышей и черепичной крышей
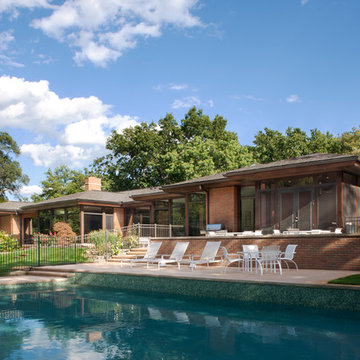
Свежая идея для дизайна: одноэтажный, кирпичный, красный дом среднего размера в стиле ретро - отличное фото интерьера
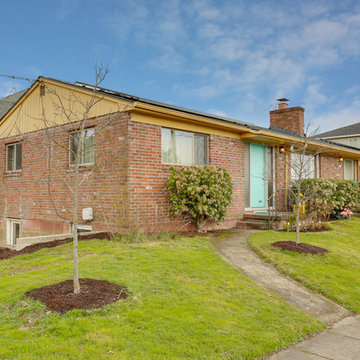
REpixs.com
Источник вдохновения для домашнего уюта: одноэтажный, кирпичный, красный дуплекс среднего размера в стиле ретро с двускатной крышей и крышей из гибкой черепицы
Источник вдохновения для домашнего уюта: одноэтажный, кирпичный, красный дуплекс среднего размера в стиле ретро с двускатной крышей и крышей из гибкой черепицы
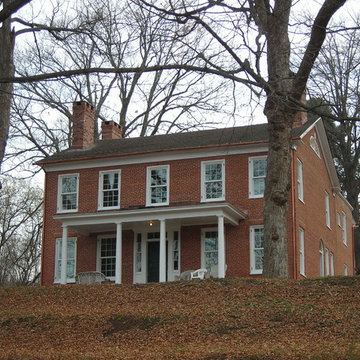
Идея дизайна: большой, двухэтажный, кирпичный, красный частный загородный дом в стиле ретро с двускатной крышей и крышей из гибкой черепицы
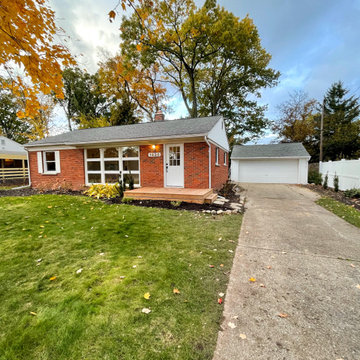
The photo showcases the stunning results of a recent home renovation project, which includes a new wooden porch addition and landscaping work. The brick exterior of the home provides a solid and classic look, while the new wooden porch adds warmth and character to the front of the home. The white front door provides a crisp and welcoming contrast to the brick and wood elements, drawing the eye and inviting guests into the home.
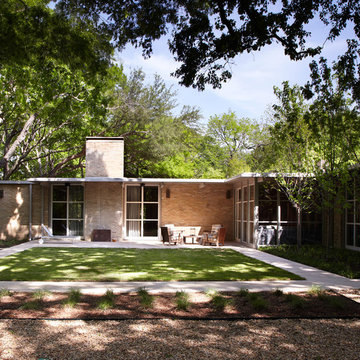
Renovation and Energy retrofit of a single family home designed by noted Texas Architect O'Neil Ford.
Свежая идея для дизайна: большой, одноэтажный, кирпичный, красный частный загородный дом в стиле ретро с плоской крышей - отличное фото интерьера
Свежая идея для дизайна: большой, одноэтажный, кирпичный, красный частный загородный дом в стиле ретро с плоской крышей - отличное фото интерьера
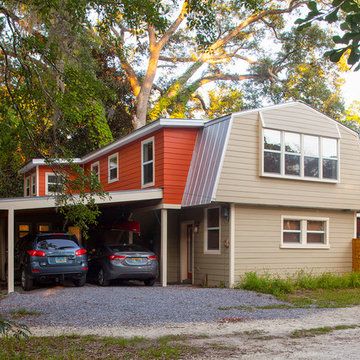
Carport and rear addition
Источник вдохновения для домашнего уюта: двухэтажный, красный дом среднего размера в стиле ретро с облицовкой из ЦСП и мансардной крышей
Источник вдохновения для домашнего уюта: двухэтажный, красный дом среднего размера в стиле ретро с облицовкой из ЦСП и мансардной крышей
Красивые красные дома в стиле ретро – 114 фото фасадов
1