Красивые коричневые дома в стиле ретро – 547 фото фасадов
Сортировать:
Бюджет
Сортировать:Популярное за сегодня
1 - 20 из 547 фото
1 из 3

Mariko Reed
Источник вдохновения для домашнего уюта: одноэтажный, деревянный, коричневый частный загородный дом среднего размера в стиле ретро с плоской крышей
Источник вдохновения для домашнего уюта: одноэтажный, деревянный, коричневый частный загородный дом среднего размера в стиле ретро с плоской крышей

Идея дизайна: большой, одноэтажный, коричневый частный загородный дом в стиле ретро с комбинированной облицовкой

This 1960s split-level home desperately needed a change - not bigger space, just better. We removed the walls between the kitchen, living, and dining rooms to create a large open concept space that still allows a clear definition of space, while offering sight lines between spaces and functions. Homeowners preferred an open U-shape kitchen rather than an island to keep kids out of the cooking area during meal-prep, while offering easy access to the refrigerator and pantry. Green glass tile, granite countertops, shaker cabinets, and rustic reclaimed wood accents highlight the unique character of the home and family. The mix of farmhouse, contemporary and industrial styles make this house their ideal home.
Outside, new lap siding with white trim, and an accent of shake shingles under the gable. The new red door provides a much needed pop of color. Landscaping was updated with a new brick paver and stone front stoop, walk, and landscaping wall.
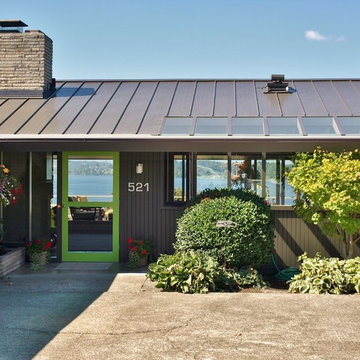
Пример оригинального дизайна: одноэтажный, деревянный, коричневый дом среднего размера в стиле ретро с двускатной крышей

Concrete patio with Ipe wood walls. Floor to ceiling windows and doors to living room with exposed wood beamed ceiling and mid-century modern style furniture, in mid-century-modern home renovation in Berkeley, California - Photo by Bruce Damonte.

Стильный дизайн: большой, одноэтажный, деревянный, коричневый частный загородный дом в стиле ретро с вальмовой крышей, металлической крышей, серой крышей и отделкой доской с нащельником - последний тренд

A small terrace off of the main living area is at left. Steps lead down to a fire pit at the back of their lot. Photo by Christopher Wright, CR
На фото: одноэтажный, деревянный, коричневый частный загородный дом среднего размера в стиле ретро с плоской крышей и крышей из смешанных материалов
На фото: одноэтажный, деревянный, коричневый частный загородный дом среднего размера в стиле ретро с плоской крышей и крышей из смешанных материалов
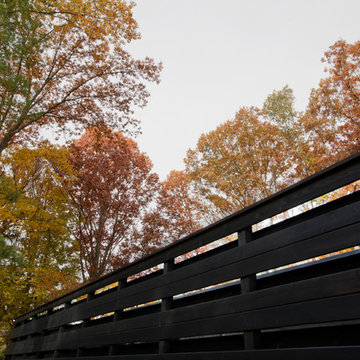
Midcentury Modern Remodel includes new privacy wall enclosing moss garden opening to bedrooms - Architecture: HAUS | Architecture For Modern Lifestyles - Interior Architecture: HAUS with Design Studio Vriesman, General Contractor: Wrightworks, Landscape Architecture: A2 Design, Photography: HAUS
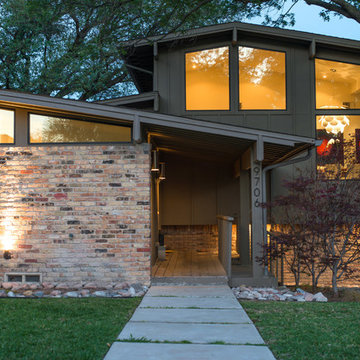
Photography by Shayna Fontana
Идея дизайна: двухэтажный, коричневый частный загородный дом среднего размера в стиле ретро с комбинированной облицовкой, двускатной крышей и крышей из гибкой черепицы
Идея дизайна: двухэтажный, коричневый частный загородный дом среднего размера в стиле ретро с комбинированной облицовкой, двускатной крышей и крышей из гибкой черепицы
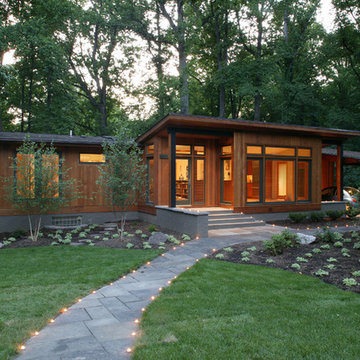
Architect: Brennan + Company
Photo credit: Anne Gummerson
Свежая идея для дизайна: одноэтажный, деревянный, коричневый дом в стиле ретро с вальмовой крышей - отличное фото интерьера
Свежая идея для дизайна: одноэтажный, деревянный, коричневый дом в стиле ретро с вальмовой крышей - отличное фото интерьера

Oversized, black, tinted windows with thin trim. Stairwell to front door entry. Upgraded roof with black tiles. Manicured symmetrical lawn care.
Стильный дизайн: одноэтажный, кирпичный, коричневый частный загородный дом среднего размера в стиле ретро с двускатной крышей и крышей из гибкой черепицы - последний тренд
Стильный дизайн: одноэтажный, кирпичный, коричневый частный загородный дом среднего размера в стиле ретро с двускатной крышей и крышей из гибкой черепицы - последний тренд
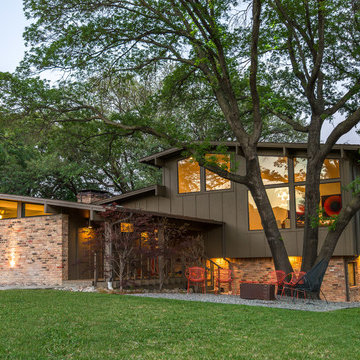
Photography by Shayna Fontana
Пример оригинального дизайна: двухэтажный, коричневый частный загородный дом среднего размера в стиле ретро с комбинированной облицовкой, двускатной крышей и крышей из гибкой черепицы
Пример оригинального дизайна: двухэтажный, коричневый частный загородный дом среднего размера в стиле ретро с комбинированной облицовкой, двускатной крышей и крышей из гибкой черепицы
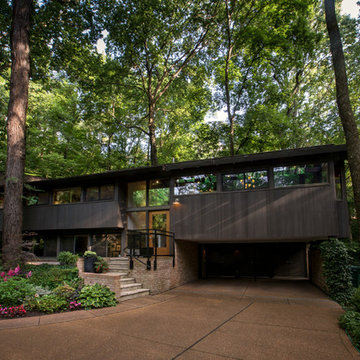
Renovation of a mid-century modern house originally built by Buford Pickens, Dean of the School of Architecture at Washington Universtiy, as his his own residence. to the left is a Master Bedroom addition connected to the house by a bridge.
Photographer: Paul Bussman
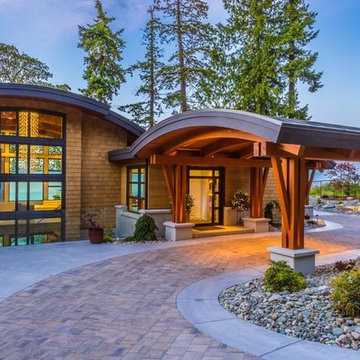
Свежая идея для дизайна: двухэтажный, кирпичный, коричневый дом среднего размера в стиле ретро - отличное фото интерьера
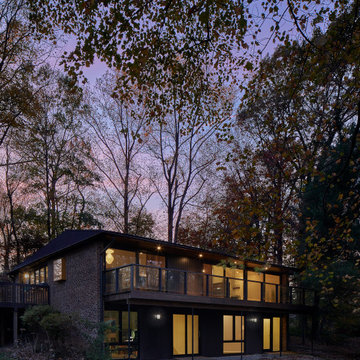
На фото: двухэтажный, кирпичный, коричневый частный загородный дом в стиле ретро с вальмовой крышей и крышей из гибкой черепицы с
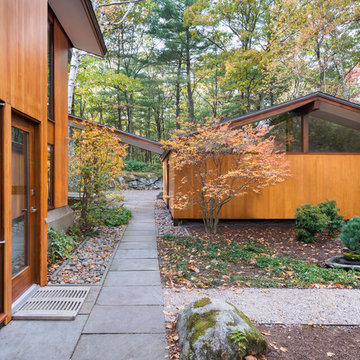
This house west of Boston was originally designed in 1958 by the great New England modernist, Henry Hoover. He built his own modern home in Lincoln in 1937, the year before the German émigré Walter Gropius built his own world famous house only a few miles away. By the time this 1958 house was built, Hoover had matured as an architect; sensitively adapting the house to the land and incorporating the clients wish to recreate the indoor-outdoor vibe of their previous home in Hawaii.
The house is beautifully nestled into its site. The slope of the roof perfectly matches the natural slope of the land. The levels of the house delicately step down the hill avoiding the granite ledge below. The entry stairs also follow the natural grade to an entry hall that is on a mid level between the upper main public rooms and bedrooms below. The living spaces feature a south- facing shed roof that brings the sun deep in to the home. Collaborating closely with the homeowner and general contractor, we freshened up the house by adding radiant heat under the new purple/green natural cleft slate floor. The original interior and exterior Douglas fir walls were stripped and refinished.
Photo by: Nat Rea Photography
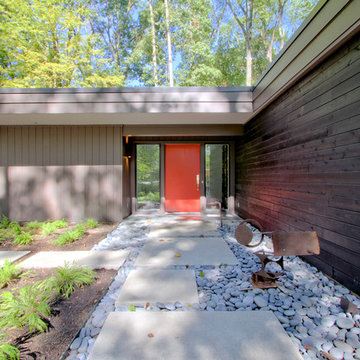
The main entrance features two tall sidelights to allow maximum light into the entry hall. The horizontal siding is v-groove cedar in an ebony stain. The vertical siding is Boral composite v-groove. The soffit fascia is also Boral trim. The red entry door is extra wide at 42". Plant beds and river rock surround the sand matrix concrete slabs at the entry approach. Photo by Christopher Wright, CR
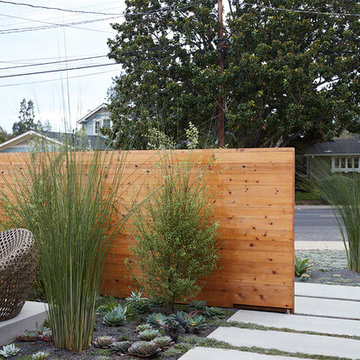
Mariko Reed
Стильный дизайн: одноэтажный, деревянный, коричневый частный загородный дом среднего размера в стиле ретро с плоской крышей - последний тренд
Стильный дизайн: одноэтажный, деревянный, коричневый частный загородный дом среднего размера в стиле ретро с плоской крышей - последний тренд
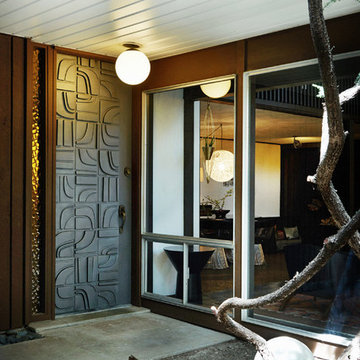
Photographer: Kirsten Hepburn
Пример оригинального дизайна: двухэтажный, деревянный, коричневый дом среднего размера в стиле ретро с плоской крышей
Пример оригинального дизайна: двухэтажный, деревянный, коричневый дом среднего размера в стиле ретро с плоской крышей
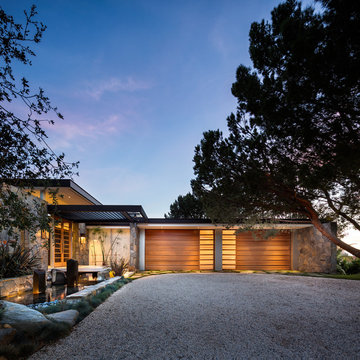
Steel work at Fire Place by Thomas Ramey
photo: Scott Frances
Идея дизайна: одноэтажный, деревянный, большой, коричневый частный загородный дом в стиле ретро с плоской крышей
Идея дизайна: одноэтажный, деревянный, большой, коричневый частный загородный дом в стиле ретро с плоской крышей
Красивые коричневые дома в стиле ретро – 547 фото фасадов
1