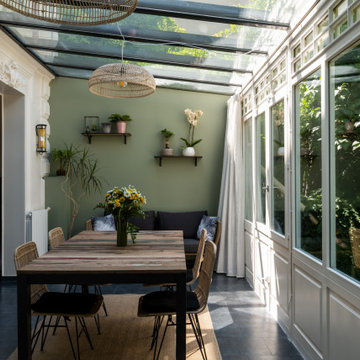Сортировать:
Бюджет
Сортировать:Популярное за сегодня
1 - 20 из 9 574 фото
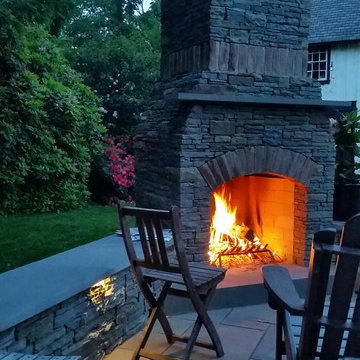
Stone, brick and bluestone fireplace anchoring bluestone patio and seating walls to enjoy outdoor fires yearround! Karen Waitkus
Источник вдохновения для домашнего уюта: двор среднего размера на заднем дворе в стиле кантри с местом для костра и покрытием из каменной брусчатки без защиты от солнца
Источник вдохновения для домашнего уюта: двор среднего размера на заднем дворе в стиле кантри с местом для костра и покрытием из каменной брусчатки без защиты от солнца
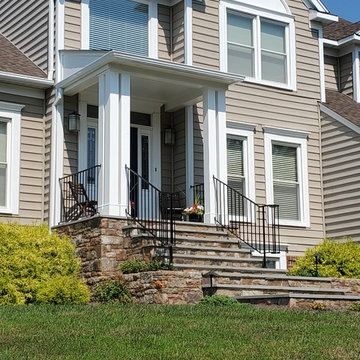
Great Design, Grand Entry.
Steep unattractive steps, no roof, and a pesky leak at the front door drove this client to pursue a fix and new look. Poole's Stone & Garden, Inc. came up with this beautiful concept and implemented the stone work.
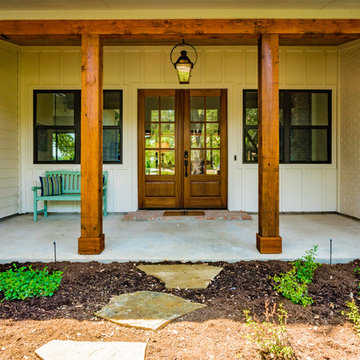
Mark Adams
Стильный дизайн: веранда среднего размера на переднем дворе в стиле кантри с покрытием из бетонных плит и навесом - последний тренд
Стильный дизайн: веранда среднего размера на переднем дворе в стиле кантри с покрытием из бетонных плит и навесом - последний тренд
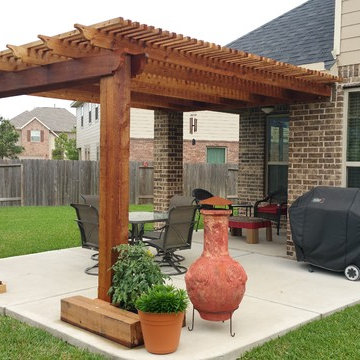
Свежая идея для дизайна: маленькая пергола во дворе частного дома на заднем дворе в стиле кантри с покрытием из бетонных плит для на участке и в саду - отличное фото интерьера

На фото: пергола во дворе частного дома среднего размера на заднем дворе в стиле кантри с покрытием из бетонных плит и зоной барбекю с

The front yard and entry walkway is flanked by soft mounds of artificial turf along with a mosaic of orange and deep red hughes within the plants. Designed and built by Landscape Logic.
Photo: J.Dixx

This lower level deck features Trex Lava Rock decking and Trex Trandscend guardrails. Our Homeowner wanted the deck to flow to the backyard with this expansive wrap around stair case which allows access onto the deck from almost anywhere. The we used Palram PVC for the riser material to create a durable low maintenance stair case. We finished the stairs off with Trex low voltage lighting. Our framing and Helical Pier application on this job allows for the installation of a future hot tub, and the Cedar pergola offers the privacy our Homeowners were looking for.
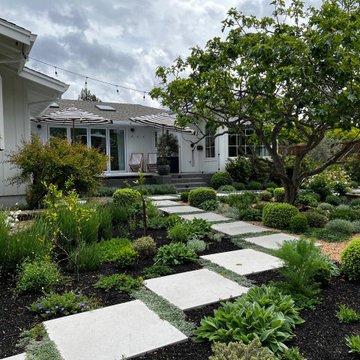
concrete pavers, gravel , boxwood spheres, fig tree, infinity edge spa
Пример оригинального дизайна: солнечный, летний участок и сад среднего размера на заднем дворе в стиле кантри с садовой дорожкой или калиткой, хорошей освещенностью, покрытием из гравия и с деревянным забором
Пример оригинального дизайна: солнечный, летний участок и сад среднего размера на заднем дворе в стиле кантри с садовой дорожкой или калиткой, хорошей освещенностью, покрытием из гравия и с деревянным забором
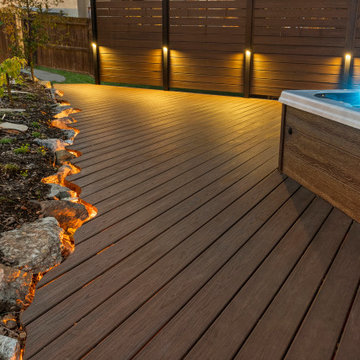
На фото: терраса среднего размера на заднем дворе, на первом этаже в стиле кантри без защиты от солнца с
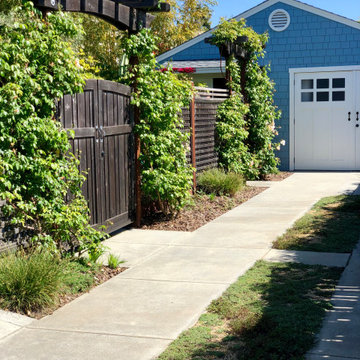
На фото: участок и сад среднего размера на боковом дворе в стиле кантри с подъездной дорогой, садовой дорожкой или калиткой, полуденной тенью и мульчированием

Pool project completed- beautiful stonework by local subs!
Photo credit: Tim Murphy, Foto Imagery
Пример оригинального дизайна: маленький естественный, прямоугольный бассейн на заднем дворе в стиле кантри с джакузи и покрытием из каменной брусчатки для на участке и в саду
Пример оригинального дизайна: маленький естественный, прямоугольный бассейн на заднем дворе в стиле кантри с джакузи и покрытием из каменной брусчатки для на участке и в саду
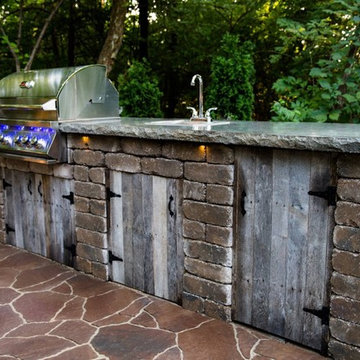
Пример оригинального дизайна: маленький двор на заднем дворе в стиле кантри с летней кухней и мощением тротуарной плиткой без защиты от солнца для на участке и в саду
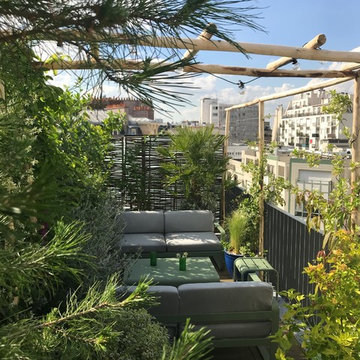
Coline A. Wenker @surlaroute_
На фото: большая пергола на террасе на крыше в стиле кантри с растениями в контейнерах
На фото: большая пергола на террасе на крыше в стиле кантри с растениями в контейнерах
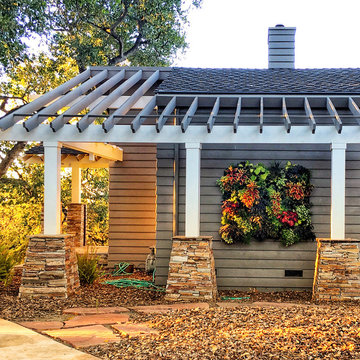
What a beauty at Sunset!! We created a collection that would accent the colors in her yard and blend in beautifully with the natural setting.
Пример оригинального дизайна: летняя фитостена среднего размера на переднем дворе в стиле кантри с подъездной дорогой и полуденной тенью
Пример оригинального дизайна: летняя фитостена среднего размера на переднем дворе в стиле кантри с подъездной дорогой и полуденной тенью
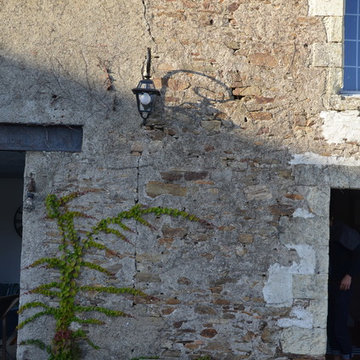
Свежая идея для дизайна: солнечный, летний участок и сад среднего размера на заднем дворе в стиле кантри с местом для костра, хорошей освещенностью и покрытием из каменной брусчатки - отличное фото интерьера
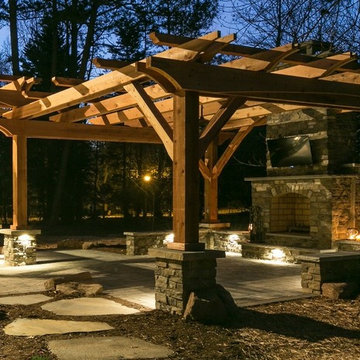
Photos by BruceSaundersPhotograhpy.com
На фото: пергола во дворе частного дома среднего размера на заднем дворе в стиле кантри с местом для костра и мощением тротуарной плиткой
На фото: пергола во дворе частного дома среднего размера на заднем дворе в стиле кантри с местом для костра и мощением тротуарной плиткой
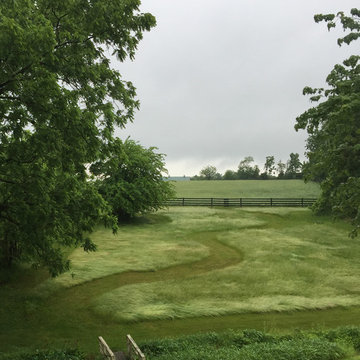
I love my backyard meadow! Garden Artisans can help you Design & Maintain your property! Photo by Peter Jamet
Идея дизайна: солнечный, весенний участок и сад среднего размера на заднем дворе в стиле кантри с хорошей освещенностью и покрытием из каменной брусчатки
Идея дизайна: солнечный, весенний участок и сад среднего размера на заднем дворе в стиле кантри с хорошей освещенностью и покрытием из каменной брусчатки
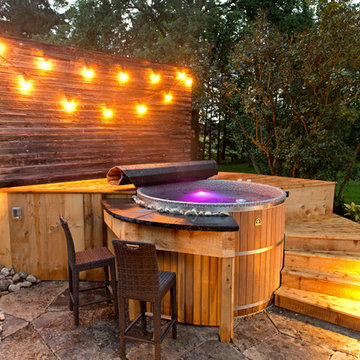
Open Photography
Свежая идея для дизайна: маленький круглый бассейн на заднем дворе в стиле кантри с джакузи и настилом для на участке и в саду - отличное фото интерьера
Свежая идея для дизайна: маленький круглый бассейн на заднем дворе в стиле кантри с джакузи и настилом для на участке и в саду - отличное фото интерьера
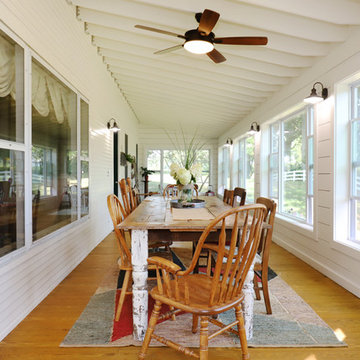
The owners of this beautiful historic farmhouse had been painstakingly restoring it bit by bit. One of the last items on their list was to create a wrap-around front porch to create a more distinct and obvious entrance to the front of their home.
Aside from the functional reasons for the new porch, our client also had very specific ideas for its design. She wanted to recreate her grandmother’s porch so that she could carry on the same wonderful traditions with her own grandchildren someday.
Key requirements for this front porch remodel included:
- Creating a seamless connection to the main house.
- A floorplan with areas for dining, reading, having coffee and playing games.
- Respecting and maintaining the historic details of the home and making sure the addition felt authentic.
Upon entering, you will notice the authentic real pine porch decking.
Real windows were used instead of three season porch windows which also have molding around them to match the existing home’s windows.
The left wing of the porch includes a dining area and a game and craft space.
Ceiling fans provide light and additional comfort in the summer months. Iron wall sconces supply additional lighting throughout.
Exposed rafters with hidden fasteners were used in the ceiling.
Handmade shiplap graces the walls.
On the left side of the front porch, a reading area enjoys plenty of natural light from the windows.
The new porch blends perfectly with the existing home much nicer front facade. There is a clear front entrance to the home, where previously guests weren’t sure where to enter.
We successfully created a place for the client to enjoy with her future grandchildren that’s filled with nostalgic nods to the memories she made with her own grandmother.
"We have had many people who asked us what changed on the house but did not know what we did. When we told them we put the porch on, all of them made the statement that they did not notice it was a new addition and fit into the house perfectly.”
– Homeowner
Фото: экстерьеры в стиле кантри со средним бюджетом
1






