Сортировать:
Бюджет
Сортировать:Популярное за сегодня
41 - 60 из 1 366 фото
1 из 3
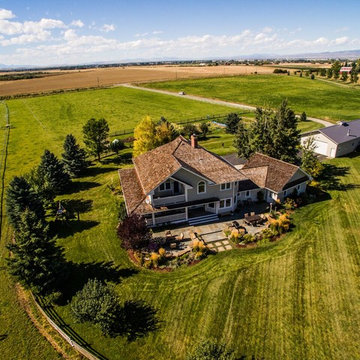
На фото: большой солнечный, осенний участок и сад на заднем дворе в стиле кантри с подпорной стенкой, хорошей освещенностью и покрытием из каменной брусчатки с
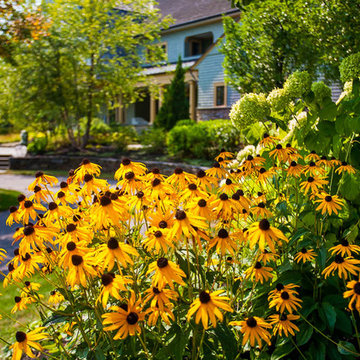
Источник вдохновения для домашнего уюта: огромный солнечный, летний участок и сад на переднем дворе в стиле кантри с подпорной стенкой, хорошей освещенностью, покрытием из каменной брусчатки и подъездной дорогой
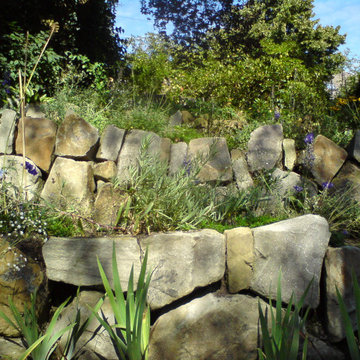
Der Garten im Landhausstil lädt mit seinen vielen unterschiedlichen Plätzen zum verweilen, flanieren, ausruhen und bewundern ein.
Свежая идея для дизайна: огромный участок и сад в стиле кантри с подпорной стенкой - отличное фото интерьера
Свежая идея для дизайна: огромный участок и сад в стиле кантри с подпорной стенкой - отличное фото интерьера
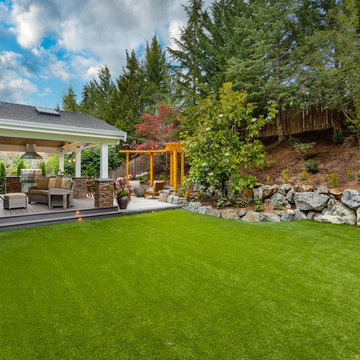
Jimmy White Photography
Идея дизайна: большой солнечный участок и сад на заднем дворе в стиле кантри с подпорной стенкой, хорошей освещенностью и настилом
Идея дизайна: большой солнечный участок и сад на заднем дворе в стиле кантри с подпорной стенкой, хорошей освещенностью и настилом
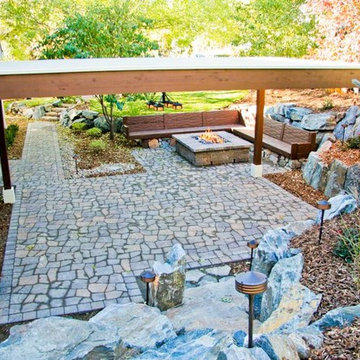
Stephen Himschoot
Стильный дизайн: участок и сад среднего размера на переднем дворе в стиле кантри с подпорной стенкой и мощением тротуарной плиткой - последний тренд
Стильный дизайн: участок и сад среднего размера на переднем дворе в стиле кантри с подпорной стенкой и мощением тротуарной плиткой - последний тренд
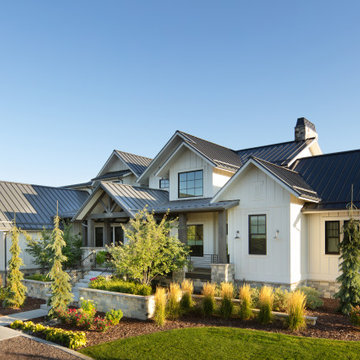
Modern Farmhouse front yard landscape
Пример оригинального дизайна: большой участок и сад на переднем дворе в стиле кантри с подъездной дорогой, подпорной стенкой, полуденной тенью и покрытием из гравия
Пример оригинального дизайна: большой участок и сад на переднем дворе в стиле кантри с подъездной дорогой, подпорной стенкой, полуденной тенью и покрытием из гравия
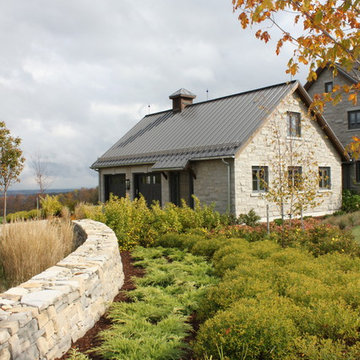
Hill N Dale Landscaping
Идея дизайна: солнечный участок и сад в стиле кантри с подпорной стенкой и хорошей освещенностью
Идея дизайна: солнечный участок и сад в стиле кантри с подпорной стенкой и хорошей освещенностью
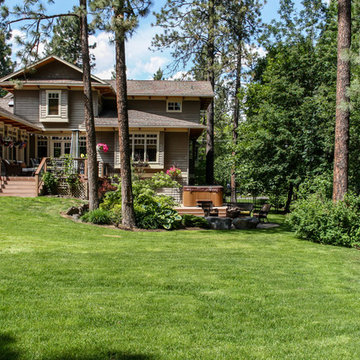
Tucked away on a large, private lot, this home's landscape disguises the fact that it is in the middle of an urban neighborhood. The homeowner is an avid gardener, and the landscape is constantly evolving as he puts his touch on the plants and new phases of the master plan are implemented.
The expansive back yard is unusual for the area and provides plenty of space for the family to play. A tiered deck makes the most of the sloped site, offering several distinct entertaining areas.
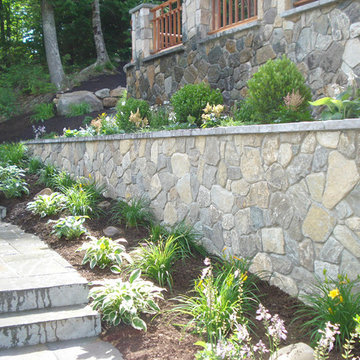
Пример оригинального дизайна: участок и сад на переднем дворе в стиле кантри с подпорной стенкой, полуденной тенью и мульчированием
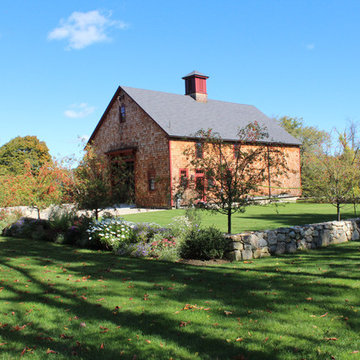
Пример оригинального дизайна: большой солнечный, весенний регулярный сад на заднем дворе в стиле кантри с хорошей освещенностью, покрытием из каменной брусчатки и подпорной стенкой
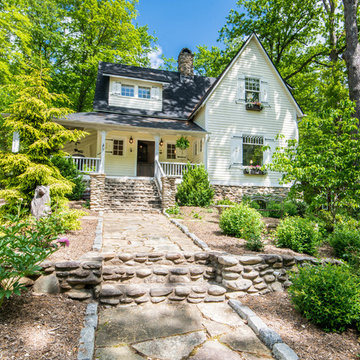
На фото: засухоустойчивый сад на переднем дворе в стиле кантри с подпорной стенкой и покрытием из каменной брусчатки с
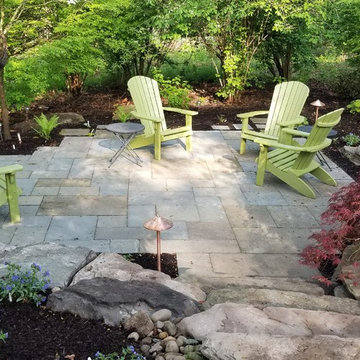
A fantastic outdoor entertaining area next to the spring house on this beautiful historic Doylestown property. Boulder walls and steps were used to fix the grade and a bluestone patio makes a great area for a fire pit and entertaining.
Nick Pugliese
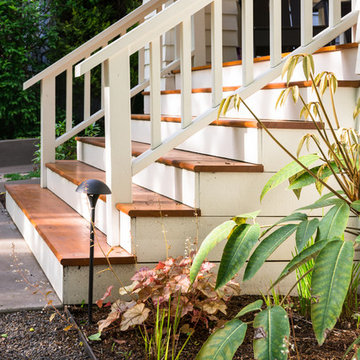
На фото: участок и сад на переднем дворе в стиле кантри с подпорной стенкой и покрытием из каменной брусчатки с
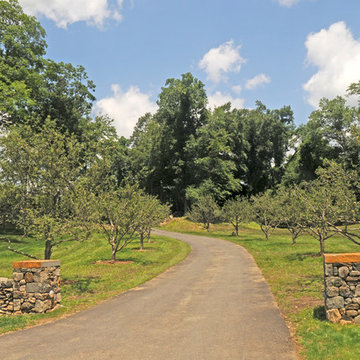
Photos by Barbara Wilson. Bedford equine compound. Apple orchard with new stone walls and driveway leading to the main house.
A lovely equine compound was created out of a 35 acre woodland in Bedford Corners. The design team helped the owners create the home of their dreams out of a parcel with dense woodlands, a pond and NY State wetlands. Barbara was part of the team that helped coordinate local and state wetland permits for building a mile long driveway to the future house site thru wetlands and around an existing pond. She facilitated the layout of the horse paddocks, by obtaining tree permits to clear almost 5 acres for the future grazing areas and an outdoor riding ring. She then supervised the entire development of the landscape on the property. Fences were added enclosing the paddocks. A swimming pool and pool house were laid out to allow easy access to the house without blocking views to the adjacent woodlands. A custom spa was carved out of a piece of ledge at one end of the pool. An outdoor kitchen was designed for the pool area patio and another smaller stand-alone grill was provided at the main house. Mature plantings were added surrounding the house, driveway and outbuildings to create a luxuriant setting for the quaint farmhouse styled home. Mature apple trees were planted along the driveway between the barn and the main house to provide fruit for the family. A custom designed bridge and wood railing system was added along the entry drive where a detention pond overflow connected to an existing pond.
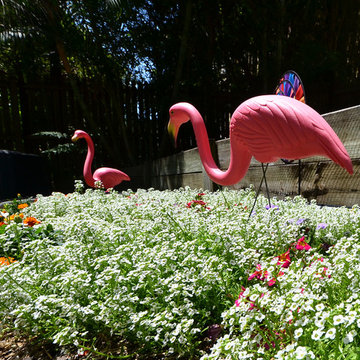
Traditional Queenslander
Стильный дизайн: регулярный сад среднего размера на заднем дворе в стиле кантри с подпорной стенкой - последний тренд
Стильный дизайн: регулярный сад среднего размера на заднем дворе в стиле кантри с подпорной стенкой - последний тренд
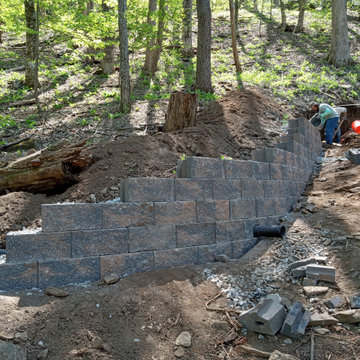
Источник вдохновения для домашнего уюта: большой солнечный участок и сад зимой на склоне в стиле кантри с подпорной стенкой, камнем в ландшафтном дизайне, хорошей освещенностью, мощением тротуарной плиткой и с каменным забором
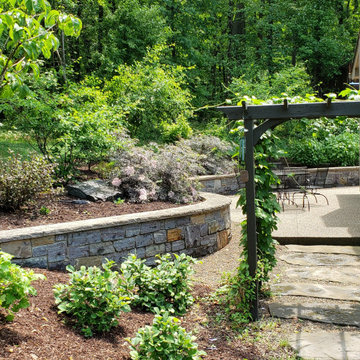
Идея дизайна: летний регулярный сад среднего размера на заднем дворе в стиле кантри с подпорной стенкой, полуденной тенью и покрытием из каменной брусчатки
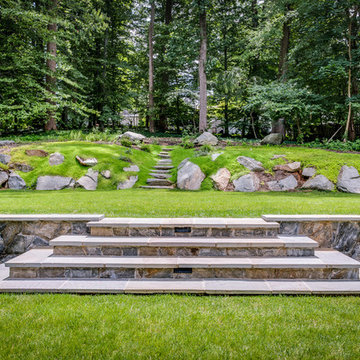
На фото: большой регулярный сад на склоне в стиле кантри с подпорной стенкой, полуденной тенью и покрытием из каменной брусчатки с
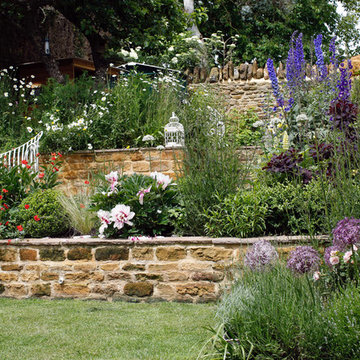
Amanda Shipman
Стильный дизайн: солнечный, летний участок и сад среднего размера на заднем дворе в стиле кантри с подпорной стенкой, хорошей освещенностью и покрытием из каменной брусчатки - последний тренд
Стильный дизайн: солнечный, летний участок и сад среднего размера на заднем дворе в стиле кантри с подпорной стенкой, хорошей освещенностью и покрытием из каменной брусчатки - последний тренд
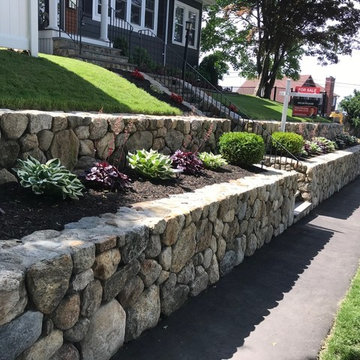
This is a work I did in Quincy MA, we took down a crumbling brick retaining wall and installed a 2-tier new england fieldstone wall with built in bluestone steps.
Фото: экстерьеры в стиле кантри с подпорной стенкой
3





