Сортировать:
Бюджет
Сортировать:Популярное за сегодня
121 - 140 из 1 363 фото
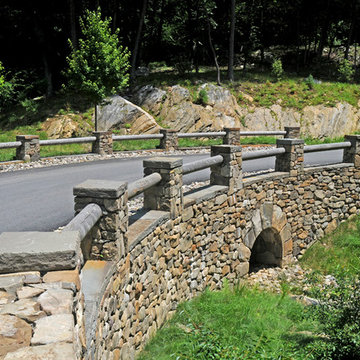
Photos by Barbara Wilson. Bedford equine compound. Mock stone bridge created along the mile long entry drive. Stream channel created with stones to allow runoff from the detention pond on the other side of the bridge flow into an existing wetland and pond downstream.
A lovely equine compound was created out of a 35 acre woodland in Bedford Corners. The design team helped the owners create the home of their dreams out of a parcel with dense woodlands, a pond and NY State wetlands. Barbara was part of the team that helped coordinate local and state wetland permits for building a mile long driveway to the future house site thru wetlands and around an existing pond. She facilitated the layout of the horse paddocks, by obtaining tree permits to clear almost 5 acres for the future grazing areas and an outdoor riding ring. She then supervised the entire development of the landscape on the property. Fences were added enclosing the paddocks. A swimming pool and pool house were laid out to allow easy access to the house without blocking views to the adjacent woodlands. A custom spa was carved out of a piece of ledge at one end of the pool. An outdoor kitchen was designed for the pool area patio and another smaller stand-alone grill was provided at the main house. Mature plantings were added surrounding the house, driveway and outbuildings to create a luxuriant setting for the quaint farmhouse styled home. Mature apple trees were planted along the driveway between the barn and the main house to provide fruit for the family. A custom designed bridge and wood railing system was added along the entry drive where a detention pond overflow connected to an existing pond.
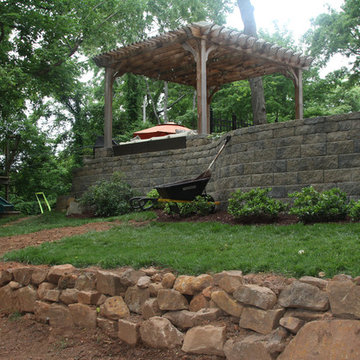
Took unused space and made an area for our homeowners to utilize an outdoor living area for them, their children and pet to enjoy!
Источник вдохновения для домашнего уюта: большая спортивная площадка на склоне в стиле кантри с подпорной стенкой и покрытием из каменной брусчатки
Источник вдохновения для домашнего уюта: большая спортивная площадка на склоне в стиле кантри с подпорной стенкой и покрытием из каменной брусчатки
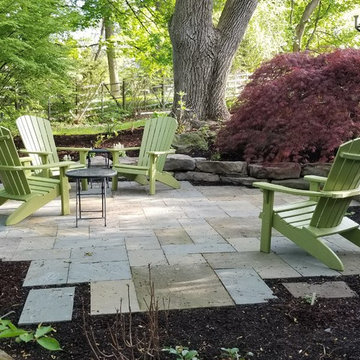
A fantastic outdoor entertaining area next to the spring house on this beautiful historic Doylestown property. Boulder walls and steps were used to fix the grade and a bluestone patio makes a great area for a fire pit and entertaining.
Nick Pugliese
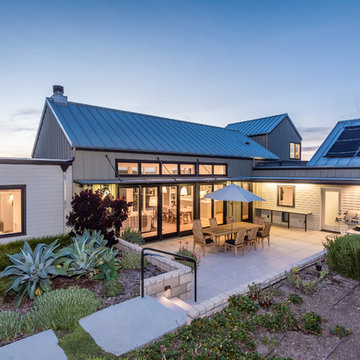
Neil Donaldson
На фото: засухоустойчивый сад на боковом дворе в стиле кантри с подпорной стенкой и мощением тротуарной плиткой с
На фото: засухоустойчивый сад на боковом дворе в стиле кантри с подпорной стенкой и мощением тротуарной плиткой с
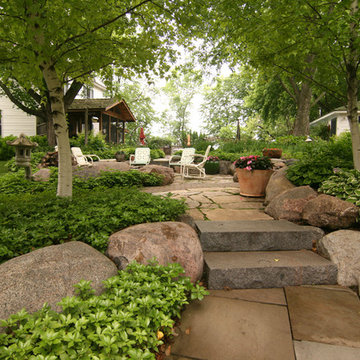
Looking up at the fire pit and pool area. Many plantings and boulder wall retaining, along with bluestone, flagstone, and paver surfaces.
David Kopfmann
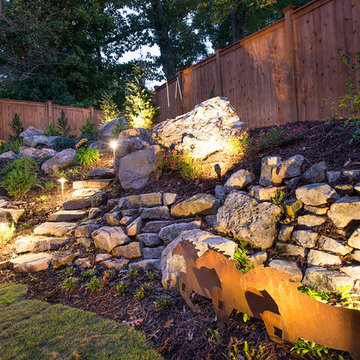
This is one of our most recent all inclusive hardscape and landscape projects completed for wonderful clients in Sandy Springs / North Atlanta, GA.
Project consisted of completely stripping backyard and creating a clean pallet for new stone and boulder retaining walls, a firepit and stone masonry bench seating area, an amazing flagstone patio area which also included an outdoor stone kitchen and custom chimney along with a cedar pavilion. Stone and pebble pathways with incredible night lighting. Landscape included an incredible array of plant and tree species , new sod and irrigation and potted plant installations.
Our professional photos will display this project much better than words can.
Contact us for your next hardscape, masonry and landscape project. Allow us to create your place of peace and outdoor oasis! http://www.arnoldmasonryandlandscape.com/
All photos and project and property of ARNOLD Masonry and Landscape. All rights reserved ©
Mark Najjar- All Rights Reserved ARNOLD Masonry and Landscape ©
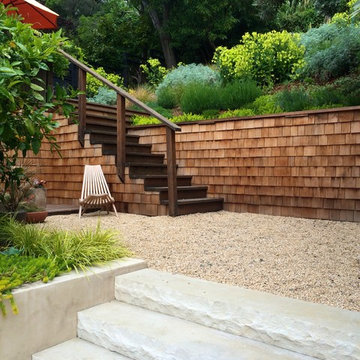
На фото: летний засухоустойчивый сад в стиле кантри с подпорной стенкой, полуденной тенью и покрытием из гранитной крошки
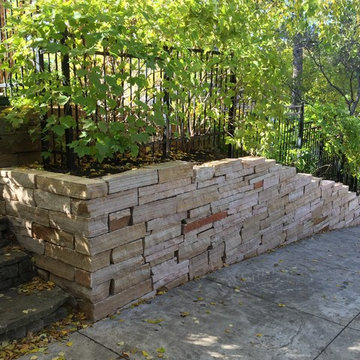
Пример оригинального дизайна: большой тенистый участок и сад на переднем дворе в стиле кантри с подпорной стенкой, покрытием из каменной брусчатки и подъездной дорогой
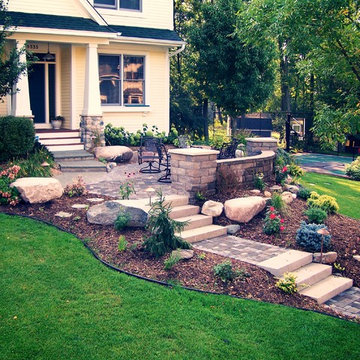
Пример оригинального дизайна: большая летняя спортивная площадка на переднем дворе в стиле кантри с полуденной тенью, мощением клинкерной брусчаткой и подпорной стенкой
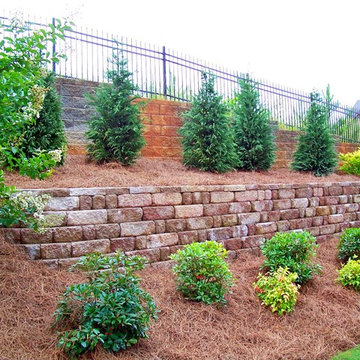
На фото: маленький солнечный регулярный сад на заднем дворе в стиле кантри с подпорной стенкой, хорошей освещенностью и покрытием из гравия для на участке и в саду
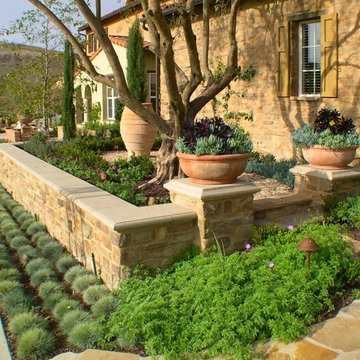
На фото: засухоустойчивый сад среднего размера на переднем дворе в стиле кантри с подпорной стенкой и покрытием из каменной брусчатки с
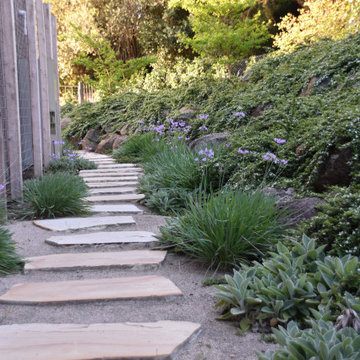
Sandstone steppers through granitic sand link the laundry to the upper garden. Creeping cotoneaster clothes the ugly rock retaining wall in a carpet of green. North facing screens will eventually be covered in espaliered fruit trees.
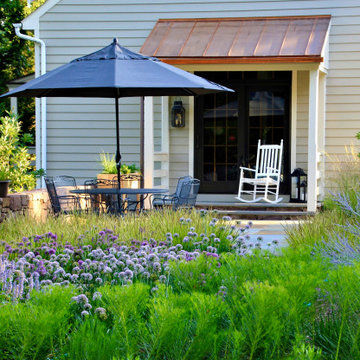
Пример оригинального дизайна: засухоустойчивый сад среднего размера на заднем дворе в стиле кантри с подпорной стенкой, полуденной тенью и покрытием из каменной брусчатки
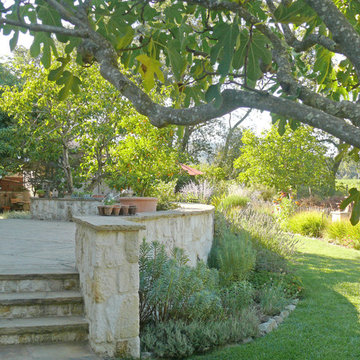
Back Patio
Идея дизайна: большой засухоустойчивый сад на заднем дворе в стиле кантри с подпорной стенкой, полуденной тенью и покрытием из каменной брусчатки
Идея дизайна: большой засухоустойчивый сад на заднем дворе в стиле кантри с подпорной стенкой, полуденной тенью и покрытием из каменной брусчатки
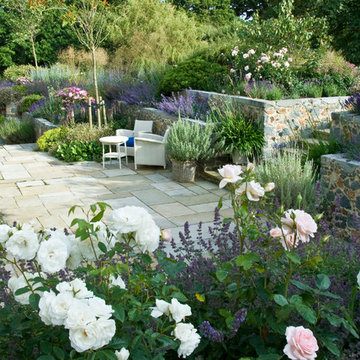
Relaxed Family Garden, Channel Islands, UK
Пример оригинального дизайна: большой солнечный, летний участок и сад на заднем дворе в стиле кантри с подпорной стенкой, хорошей освещенностью и покрытием из каменной брусчатки
Пример оригинального дизайна: большой солнечный, летний участок и сад на заднем дворе в стиле кантри с подпорной стенкой, хорошей освещенностью и покрытием из каменной брусчатки
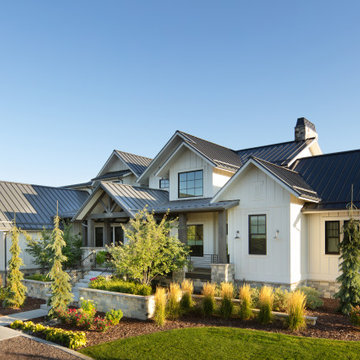
Modern Farmhouse front yard landscape
Пример оригинального дизайна: большой участок и сад на переднем дворе в стиле кантри с подъездной дорогой, подпорной стенкой, полуденной тенью и покрытием из гравия
Пример оригинального дизайна: большой участок и сад на переднем дворе в стиле кантри с подъездной дорогой, подпорной стенкой, полуденной тенью и покрытием из гравия
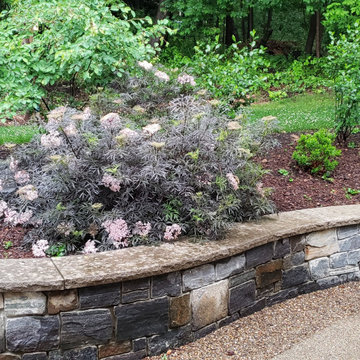
Стильный дизайн: летний регулярный сад среднего размера на заднем дворе в стиле кантри с подпорной стенкой, полуденной тенью и покрытием из каменной брусчатки - последний тренд
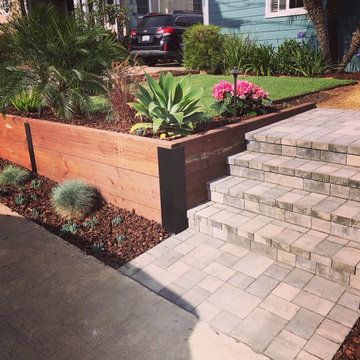
We remodeled the front yard appeal from this beautiful home in North Park and raised the front yard level 3.' Gaining a functional outdoor area and easier front door access to enjoy while reducing the use of water.
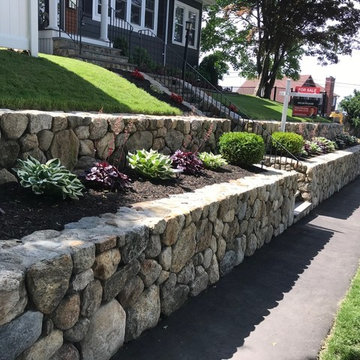
This is a work I did in Quincy MA, we took down a crumbling brick retaining wall and installed a 2-tier new england fieldstone wall with built in bluestone steps.
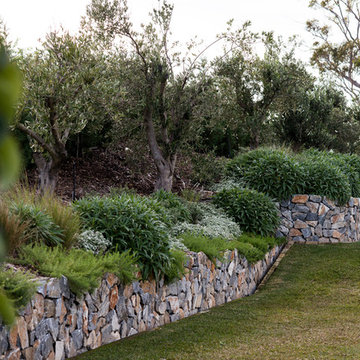
Brigid Arnott
Источник вдохновения для домашнего уюта: солнечный, весенний засухоустойчивый сад на склоне в стиле кантри с хорошей освещенностью, мощением клинкерной брусчаткой и подпорной стенкой
Источник вдохновения для домашнего уюта: солнечный, весенний засухоустойчивый сад на склоне в стиле кантри с хорошей освещенностью, мощением клинкерной брусчаткой и подпорной стенкой
Фото: экстерьеры в стиле кантри с подпорной стенкой
7





