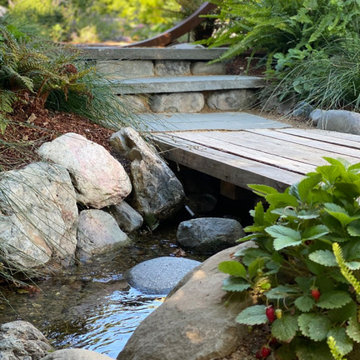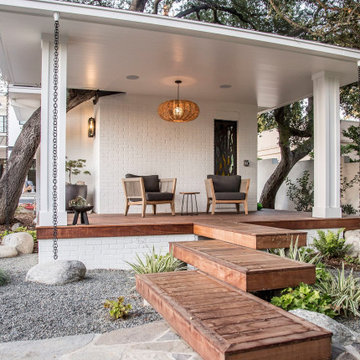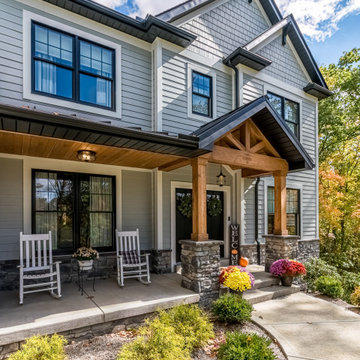
front porch
На фото: большая веранда на переднем дворе в стиле кантри с покрытием из бетонных плит и навесом
На фото: большая веранда на переднем дворе в стиле кантри с покрытием из бетонных плит и навесом
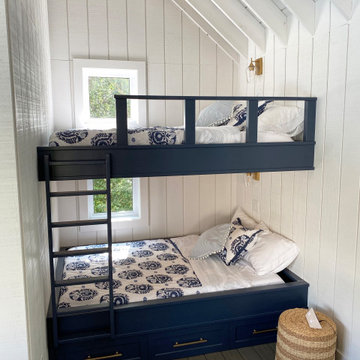
New Pool House added to an exisitng pool in the back yard.
Пример оригинального дизайна: прямоугольный бассейн на заднем дворе в стиле кантри с домиком у бассейна и настилом
Пример оригинального дизайна: прямоугольный бассейн на заднем дворе в стиле кантри с домиком у бассейна и настилом
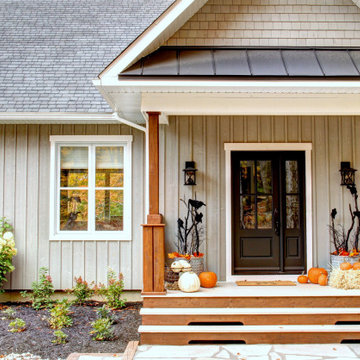
Designer Lyne brunet
Пример оригинального дизайна: большая веранда на переднем дворе в стиле кантри с колоннами и навесом
Пример оригинального дизайна: большая веранда на переднем дворе в стиле кантри с колоннами и навесом
Find the right local pro for your project
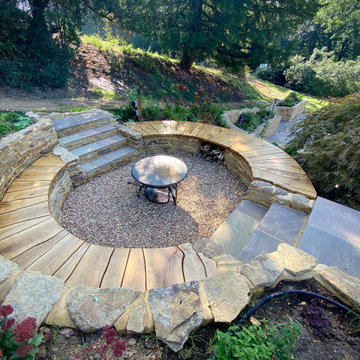
Oak board under-lit seats around a firepit and backed with organically curved walls, made of local stone
Пример оригинального дизайна: солнечный, летний засухоустойчивый сад среднего размера на склоне в стиле кантри с местом для костра, хорошей освещенностью и покрытием из гравия
Пример оригинального дизайна: солнечный, летний засухоустойчивый сад среднего размера на склоне в стиле кантри с местом для костра, хорошей освещенностью и покрытием из гравия
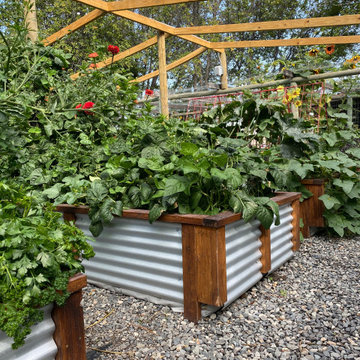
На фото: солнечный огород на участке в стиле кантри с хорошей освещенностью и покрытием из гальки с
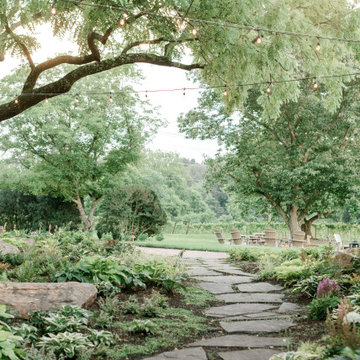
Garden path at Fleetwood Farm Winery
Идея дизайна: огромный летний регулярный сад на боковом дворе в стиле кантри с садовой дорожкой или калиткой, полуденной тенью и покрытием из каменной брусчатки
Идея дизайна: огромный летний регулярный сад на боковом дворе в стиле кантри с садовой дорожкой или калиткой, полуденной тенью и покрытием из каменной брусчатки
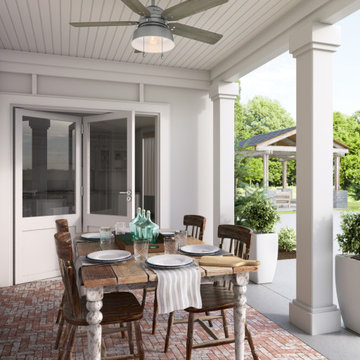
Hunter Fan Company 52" Mill Valley Matte Silver Ceiling Fan With Light
Источник вдохновения для домашнего уюта: веранда в стиле кантри с мощением клинкерной брусчаткой и навесом
Источник вдохновения для домашнего уюта: веранда в стиле кантри с мощением клинкерной брусчаткой и навесом
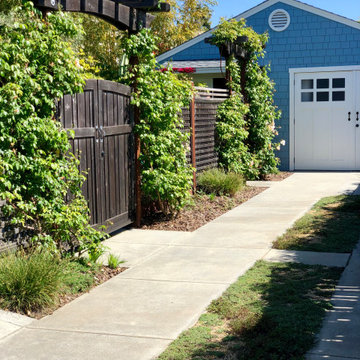
На фото: участок и сад среднего размера на боковом дворе в стиле кантри с подъездной дорогой, садовой дорожкой или калиткой, полуденной тенью и мульчированием
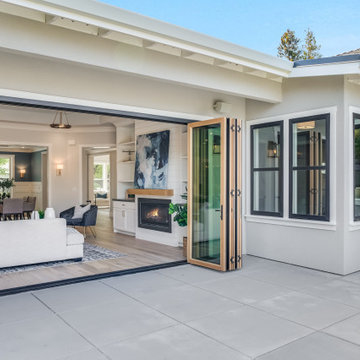
California Ranch Farmhouse Style Design 2020
Источник вдохновения для домашнего уюта: большой двор на заднем дворе в стиле кантри с покрытием из бетонных плит без защиты от солнца
Источник вдохновения для домашнего уюта: большой двор на заднем дворе в стиле кантри с покрытием из бетонных плит без защиты от солнца

Свежая идея для дизайна: огромная пергола во дворе частного дома на заднем дворе в стиле кантри с летней кухней и мощением тротуарной плиткой - отличное фото интерьера
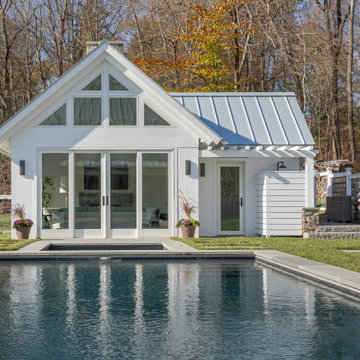
Свежая идея для дизайна: спортивный, прямоугольный бассейн среднего размера на заднем дворе в стиле кантри с домиком у бассейна и покрытием из каменной брусчатки - отличное фото интерьера

We built this bright sitting room directly off the kitchen. The stone accent wall is actually what used to be the outside of the home! The floor is a striking black and white patterned cement tile. The French doors lead out to the patio.
After tearing down this home's existing addition, we set out to create a new addition with a modern farmhouse feel that still blended seamlessly with the original house. The addition includes a kitchen great room, laundry room and sitting room. Outside, we perfectly aligned the cupola on top of the roof, with the upper story windows and those with the lower windows, giving the addition a clean and crisp look. Using granite from Chester County, mica schist stone and hardy plank siding on the exterior walls helped the addition to blend in seamlessly with the original house. Inside, we customized each new space by paying close attention to the little details. Reclaimed wood for the mantle and shelving, sleek and subtle lighting under the reclaimed shelves, unique wall and floor tile, recessed outlets in the island, walnut trim on the hood, paneled appliances, and repeating materials in a symmetrical way work together to give the interior a sophisticated yet comfortable feel.
Rudloff Custom Builders has won Best of Houzz for Customer Service in 2014, 2015 2016, 2017 and 2019. We also were voted Best of Design in 2016, 2017, 2018, 2019 which only 2% of professionals receive. Rudloff Custom Builders has been featured on Houzz in their Kitchen of the Week, What to Know About Using Reclaimed Wood in the Kitchen as well as included in their Bathroom WorkBook article. We are a full service, certified remodeling company that covers all of the Philadelphia suburban area. This business, like most others, developed from a friendship of young entrepreneurs who wanted to make a difference in their clients’ lives, one household at a time. This relationship between partners is much more than a friendship. Edward and Stephen Rudloff are brothers who have renovated and built custom homes together paying close attention to detail. They are carpenters by trade and understand concept and execution. Rudloff Custom Builders will provide services for you with the highest level of professionalism, quality, detail, punctuality and craftsmanship, every step of the way along our journey together.
Specializing in residential construction allows us to connect with our clients early in the design phase to ensure that every detail is captured as you imagined. One stop shopping is essentially what you will receive with Rudloff Custom Builders from design of your project to the construction of your dreams, executed by on-site project managers and skilled craftsmen. Our concept: envision our client’s ideas and make them a reality. Our mission: CREATING LIFETIME RELATIONSHIPS BUILT ON TRUST AND INTEGRITY.
Photo Credit: Linda McManus Images
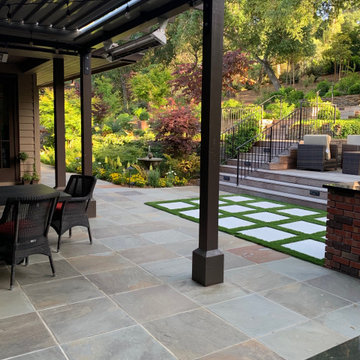
The rear garden was reconfigured as an outdoor living area. It has a louvered dining arbor, a spa built into a raised deck, a full kitchen, a fireplace, and a rebuilt summer house on the hill above.
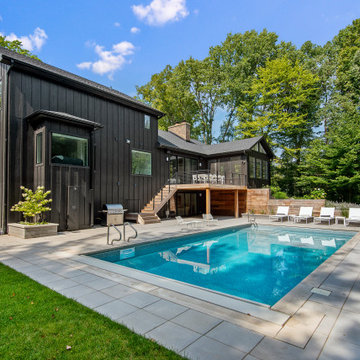
This couple purchased a second home as a respite from city living. Living primarily in downtown Chicago the couple desired a place to connect with nature. The home is located on 80 acres and is situated far back on a wooded lot with a pond, pool and a detached rec room. The home includes four bedrooms and one bunkroom along with five full baths.
The home was stripped down to the studs, a total gut. Linc modified the exterior and created a modern look by removing the balconies on the exterior, removing the roof overhang, adding vertical siding and painting the structure black. The garage was converted into a detached rec room and a new pool was added complete with outdoor shower, concrete pavers, ipe wood wall and a limestone surround.
The outdoor area featured a new deck of ipe wood with metal railings. The lounge chairs are from Frontgate, the able on deck is Design Within Reach, Dining Chairs and Pool Chairs are from Blu Dot. The new pool features a stone surround of Unilock XL pavers in an Opal color.
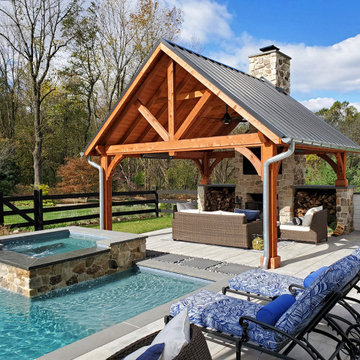
This homeowner was looking for a luxurious getaway to relax by! Designed for entertaining, this project features a natural-wood themed poolside pavilion, and underneath it lies a homey lounge area in front of the wood-burning fireplace! A glorious outdoor kitchen, patio & deck, puts the finishing touching on this resort styled project!
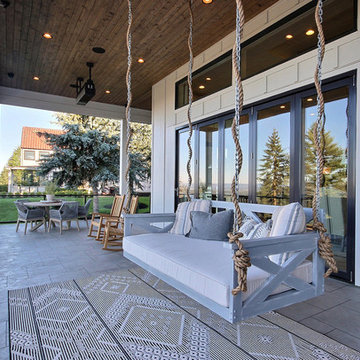
Inspired by the majesty of the Northern Lights and this family's everlasting love for Disney, this home plays host to enlighteningly open vistas and playful activity. Like its namesake, the beloved Sleeping Beauty, this home embodies family, fantasy and adventure in their truest form. Visions are seldom what they seem, but this home did begin 'Once Upon a Dream'. Welcome, to The Aurora.
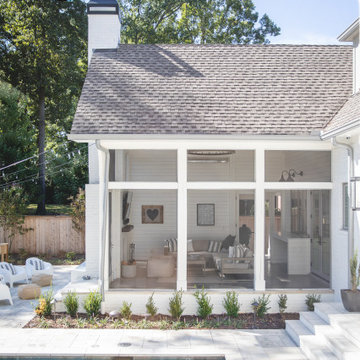
MOSAIC Design + Build recently completed the construction of a custom designed new home. The completed project is a magnificent home that uses the entire site wisely and meets every need of the clients and their family. We believe in a high level of service and pay close attention to even the smallest of details. Consider MOSAIC Design + Build for your new home project.
Фото: экстерьеры в стиле кантри
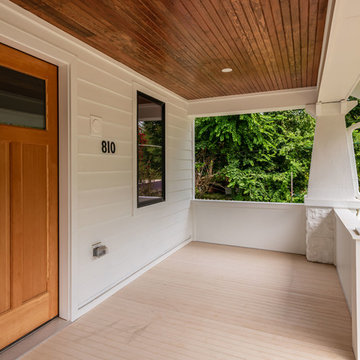
Источник вдохновения для домашнего уюта: веранда среднего размера на переднем дворе в стиле кантри с настилом и навесом
6






