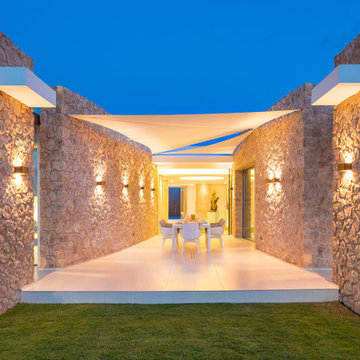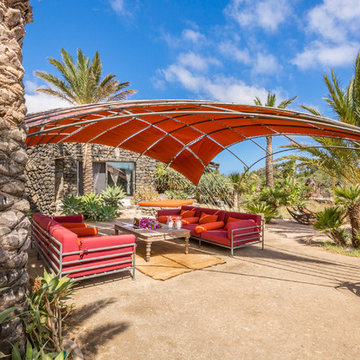Фото: экстерьеры в средиземноморском стиле с козырьком
Сортировать:
Бюджет
Сортировать:Популярное за сегодня
81 - 100 из 402 фото
1 из 3
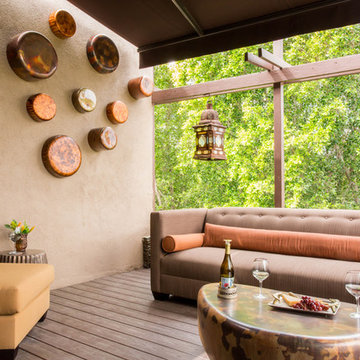
The ultimate in outdoor entertaining! This 10' long custom sofa with bolster pillows was custom made with Sunbrella fabric to ensure it holds up to the elements. The two side chairs were also custom made in Sunbrella outdoor fabric.
The Outdoor wall art and coordinating coffee table is from Phillips Collection.
Everything in this photo can be purchased through MC Design LLC.
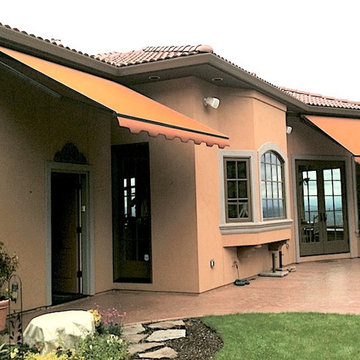
Стильный дизайн: двор среднего размера на заднем дворе в средиземноморском стиле с покрытием из декоративного бетона и козырьком - последний тренд
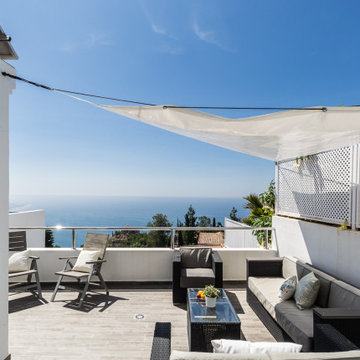
Идея дизайна: душ на террасе среднего размера на боковом дворе в средиземноморском стиле с козырьком
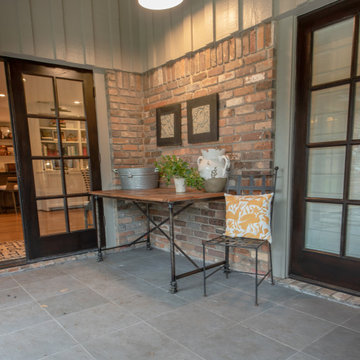
Источник вдохновения для домашнего уюта: двор среднего размера на заднем дворе в средиземноморском стиле с покрытием из плитки и козырьком
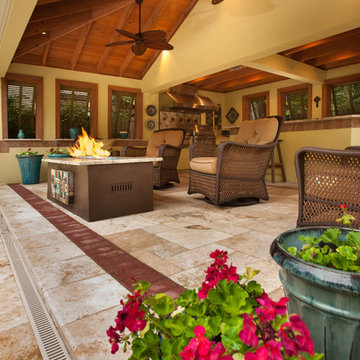
Стильный дизайн: большой двор на заднем дворе в средиземноморском стиле с летней кухней, покрытием из каменной брусчатки и козырьком - последний тренд
This Unilock paver patio was designed and installed by Coastal Masonry. Large Beacon Hill Flagstone pavers were used for the field (a mixture of two colors) and Hollandstone rustic red brick pavers were installed as an accent border.
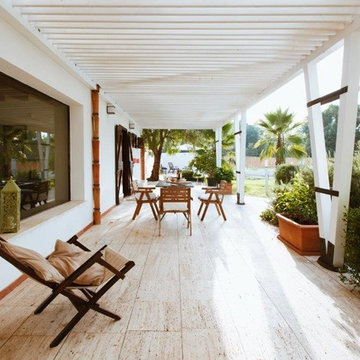
Стильный дизайн: веранда среднего размера на переднем дворе в средиземноморском стиле с растениями в контейнерах, покрытием из каменной брусчатки и козырьком - последний тренд
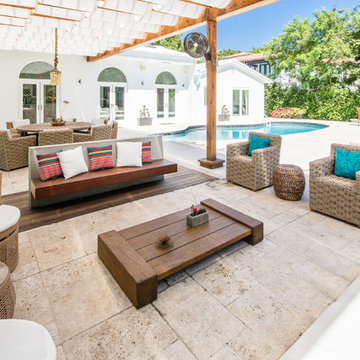
Marylinda Ramos
Свежая идея для дизайна: большой двор на заднем дворе в средиземноморском стиле с покрытием из каменной брусчатки и козырьком - отличное фото интерьера
Свежая идея для дизайна: большой двор на заднем дворе в средиземноморском стиле с покрытием из каменной брусчатки и козырьком - отличное фото интерьера
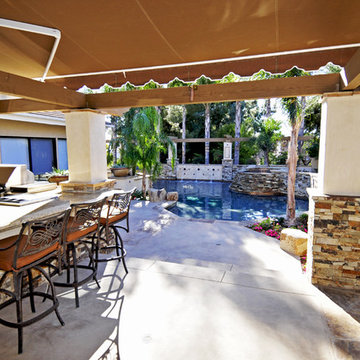
A remodeled patio receives a BBQ island, concrete paving w/ stone accents, an open beam pergola, and retractable awning. It views out into the remodeled pool which features a baja shelf, raised stone spa, water feature, arbor, and mini-pebble plaster, color "Tahoe Blue".
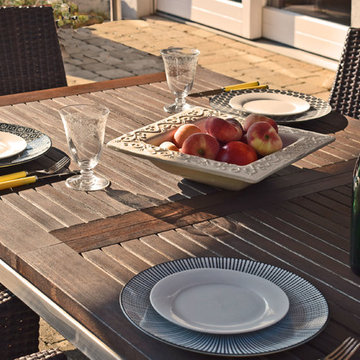
Der Sommer im eigenen Garten: wie Urlaub vor der eigenen Wohnungstür.
На фото: терраса среднего размера на боковом дворе в средиземноморском стиле с летней кухней и козырьком с
На фото: терраса среднего размера на боковом дворе в средиземноморском стиле с летней кухней и козырьком с
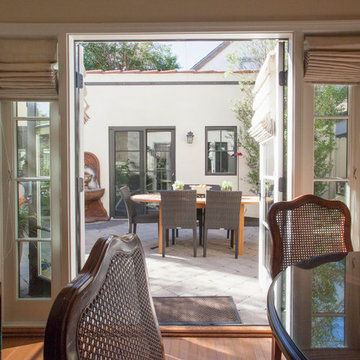
We were excited when the homeowners of this project approached us to help them with their whole house remodel as this is a historic preservation project. The historical society has approved this remodel. As part of that distinction we had to honor the original look of the home; keeping the façade updated but intact. For example the doors and windows are new but they were made as replicas to the originals. The homeowners were relocating from the Inland Empire to be closer to their daughter and grandchildren. One of their requests was additional living space. In order to achieve this we added a second story to the home while ensuring that it was in character with the original structure. The interior of the home is all new. It features all new plumbing, electrical and HVAC. Although the home is a Spanish Revival the homeowners style on the interior of the home is very traditional. The project features a home gym as it is important to the homeowners to stay healthy and fit. The kitchen / great room was designed so that the homewoners could spend time with their daughter and her children. The home features two master bedroom suites. One is upstairs and the other one is down stairs. The homeowners prefer to use the downstairs version as they are not forced to use the stairs. They have left the upstairs master suite as a guest suite.
Enjoy some of the before and after images of this project:
http://www.houzz.com/discussions/3549200/old-garage-office-turned-gym-in-los-angeles
http://www.houzz.com/discussions/3558821/la-face-lift-for-the-patio
http://www.houzz.com/discussions/3569717/la-kitchen-remodel
http://www.houzz.com/discussions/3579013/los-angeles-entry-hall
http://www.houzz.com/discussions/3592549/exterior-shots-of-a-whole-house-remodel-in-la
http://www.houzz.com/discussions/3607481/living-dining-rooms-become-a-library-and-formal-dining-room-in-la
http://www.houzz.com/discussions/3628842/bathroom-makeover-in-los-angeles-ca
http://www.houzz.com/discussions/3640770/sweet-dreams-la-bedroom-remodels
Exterior: Approved by the historical society as a Spanish Revival, the second story of this home was an addition. All of the windows and doors were replicated to match the original styling of the house. The roof is a combination of Gable and Hip and is made of red clay tile. The arched door and windows are typical of Spanish Revival. The home also features a Juliette Balcony and window.
Library / Living Room: The library offers Pocket Doors and custom bookcases.
Powder Room: This powder room has a black toilet and Herringbone travertine.
Kitchen: This kitchen was designed for someone who likes to cook! It features a Pot Filler, a peninsula and an island, a prep sink in the island, and cookbook storage on the end of the peninsula. The homeowners opted for a mix of stainless and paneled appliances. Although they have a formal dining room they wanted a casual breakfast area to enjoy informal meals with their grandchildren. The kitchen also utilizes a mix of recessed lighting and pendant lights. A wine refrigerator and outlets conveniently located on the island and around the backsplash are the modern updates that were important to the homeowners.
Master bath: The master bath enjoys both a soaking tub and a large shower with body sprayers and hand held. For privacy, the bidet was placed in a water closet next to the shower. There is plenty of counter space in this bathroom which even includes a makeup table.
Staircase: The staircase features a decorative niche
Upstairs master suite: The upstairs master suite features the Juliette balcony
Outside: Wanting to take advantage of southern California living the homeowners requested an outdoor kitchen complete with retractable awning. The fountain and lounging furniture keep it light.
Home gym: This gym comes completed with rubberized floor covering and dedicated bathroom. It also features its own HVAC system and wall mounted TV.
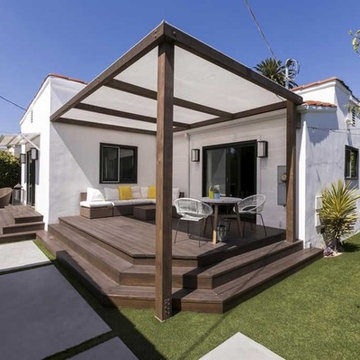
Joana Morrison
Идея дизайна: веранда с огородом среднего размера на заднем дворе в средиземноморском стиле с козырьком
Идея дизайна: веранда с огородом среднего размера на заднем дворе в средиземноморском стиле с козырьком
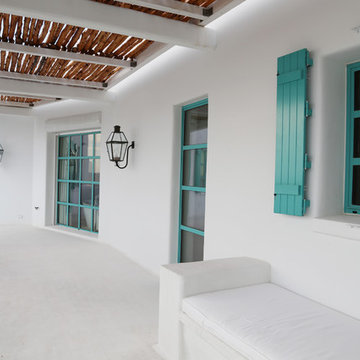
На фото: веранда среднего размера на боковом дворе в средиземноморском стиле с покрытием из бетонных плит и козырьком
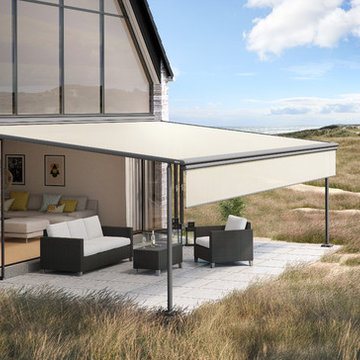
In Sachen Sonnen- und Wetterschutz fahren Sie mit der markilux pergola ganz groß auf. Das Markisensystem auf schlanken Säulen und mit seitlichen Führungsschienen, basierend auf der designprämierten Wintergartenmarkise markilux 8800, wirft mit bis zu 6 Meter Ausfall weiträumig Schatten. Zugleich sorgen die Säulen neben den Befestigungspunkten an der Fassade für hohe Stabilität und Windsicherheit bis Windstärke 6 (Windwiderstandsklasse 3).
Musste man bisher die Säulen mit einem Betonfundament fixieren, gibt es nun auch die Möglichkeit, für einen flexiblen Einsatz, Beschwerungskästen zu verwenden. Für die notwendige Standsicherheit sind die Kästen mit mindestens 100 Kilogramm Kies zu befüllen. Das pergola System bietet damit nicht nur den Vorteil, dass man es durch die optimale Verteilung von Zugkräften auch an Hausfassaden mit geringerer Traglast befestigen kann. Ab jetzt lässt es sich zudem überall dort einsetzen, wo ein Betonfundament bauseitig nicht möglich ist. Damit ist man bei der Wahl der zu beschattenden Fläche sehr flexibel.
Die serienmäßig motorbetriebene Markise bietet markilux in den Varianten pergola 110 und 210 an. Beide Varianten lassen sich am Fußende der Säulen für einen Höhenausgleich um gut zehn Zentimeter verstellen. Bei der pergola 210 kann man zudem, je nach Markisengröße, eine der beiden Säulen um bis zu 40 Zentimeter absenken. So kann Regenwasser auch dann gut ablaufen, wenn sich die Neigung der Markise bauseitig nicht auf mindestens 14 Grad einstellen lässt. Die markilux pergola lässt sich als gekoppelte Anlage auf bis zu 15 Meter Breite erweitern.
Mit markilux Schattenplus, tracfix sowie einer Vielzahl an Beleuchtungsoptionen und Säulenvarianten haben Sie alle Möglichkeiten, Ihren Lieblingsplatz im Freien nach Belieben zu gestalten. Wie kräftig die Sonne scheint oder woher der Wind auch weht: Mit Ihrer markilux pergola haben Sie immer die Ruhe weg.
Maße
max. 500 x 600 cm
max. 600 x 450 cm
Weitere/größere Anlagengrößen können verfügbar sein. Bitte kontaktieren Sie Ihren nächsten Fachpartner für eine Beratung.
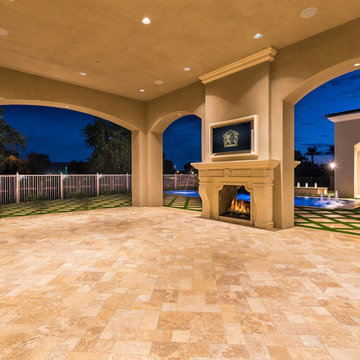
Covered patio and outdoor kitchen, exterior fireplace, and arched entryways.
Стильный дизайн: огромный двор на заднем дворе в средиземноморском стиле с местом для костра, мощением тротуарной плиткой и козырьком - последний тренд
Стильный дизайн: огромный двор на заднем дворе в средиземноморском стиле с местом для костра, мощением тротуарной плиткой и козырьком - последний тренд
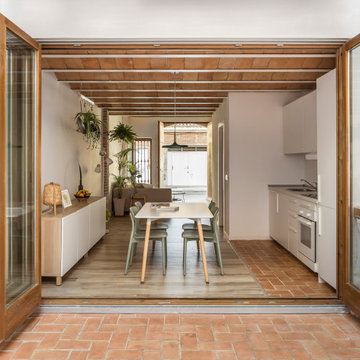
El patio es el corazón de la casa, por donde la vivienda se expande y respira. El suelo, se reviste de la misma baldosa de barro usada en el interior de la vivienda y, con ella, también se construye una pieza de apoyo que sirve de zona de lavado y paellero. Las paredes blancas reflejan la luz aumentando la luminosidad del espacio interior de la casa.
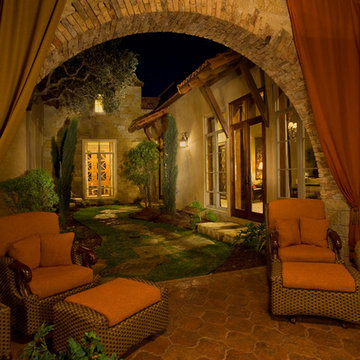
Vernon Wentz
Свежая идея для дизайна: двор на заднем дворе в средиземноморском стиле с козырьком и покрытием из плитки - отличное фото интерьера
Свежая идея для дизайна: двор на заднем дворе в средиземноморском стиле с козырьком и покрытием из плитки - отличное фото интерьера
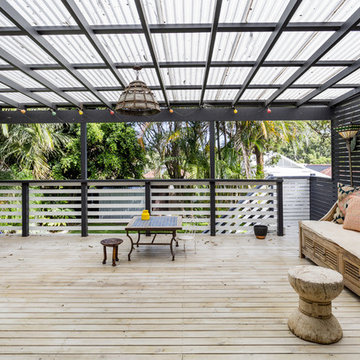
Идея дизайна: большая терраса на крыше, на крыше в средиземноморском стиле с козырьком
Фото: экстерьеры в средиземноморском стиле с козырьком
5






