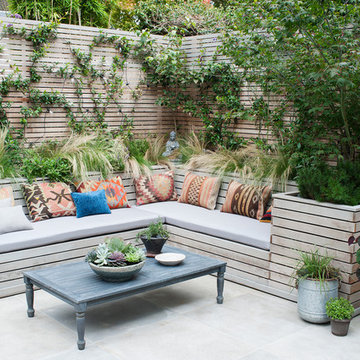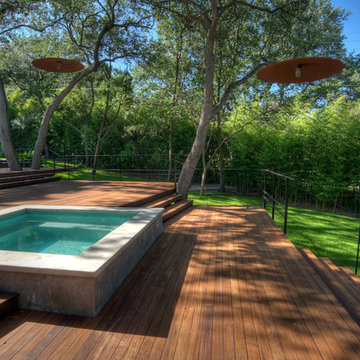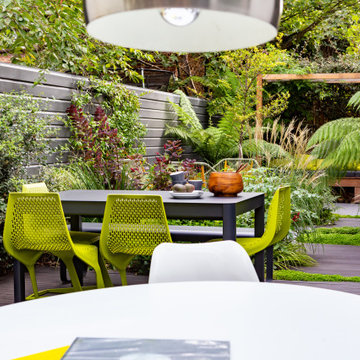Сортировать:
Бюджет
Сортировать:Популярное за сегодня
41 - 60 из 454 449 фото

Our Cross Country Cape Cod 12x16 Double Glass greenhouse. Raised on a 24" rock wall, this beautifully appointed greenhouse is designed with automatic roof vents, support truss system and commercial storefront door.

Pro Colour Photography
Источник вдохновения для домашнего уюта: маленький двор на заднем дворе в современном стиле с вертикальным садом и покрытием из каменной брусчатки для на участке и в саду
Источник вдохновения для домашнего уюта: маленький двор на заднем дворе в современном стиле с вертикальным садом и покрытием из каменной брусчатки для на участке и в саду
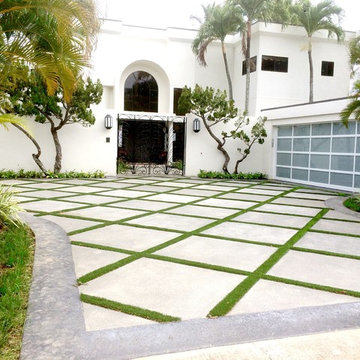
This stunning design at a home in Hawaii features our SYNLawn artificial grass. It borders the driveway pavers and mimics the grid lines of the modern garage door. © SYNLawn artificial grass - all rights reserved.
Find the right local pro for your project

Succulent wall
Идея дизайна: маленькая фитостена на заднем дворе в современном стиле для на участке и в саду
Идея дизайна: маленькая фитостена на заднем дворе в современном стиле для на участке и в саду
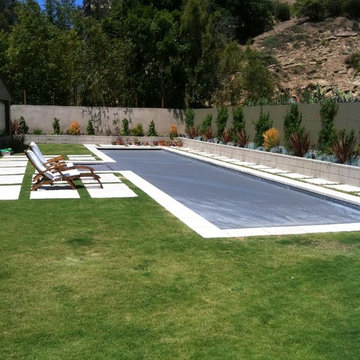
Пример оригинального дизайна: прямоугольный, спортивный бассейн среднего размера в современном стиле с покрытием из плитки
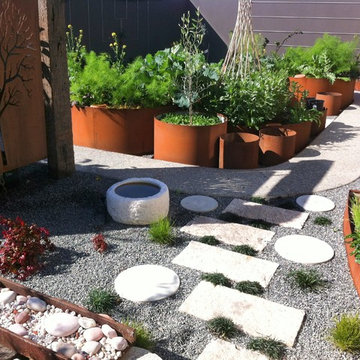
A japanese garden created in combination with a herb and vegetable garden contained in weathered Cor-ten steel tanks. The dry river bed was created using recycled mild steel pieces and naturally arranged river stones. The water feature was designed in unison with Yael K Designs.

Modern mahogany deck. On the rooftop, a perimeter trellis frames the sky and distant view, neatly defining an open living space while maintaining intimacy. A modern steel stair with mahogany threads leads to the headhouse.
Photo by: Nat Rea Photography
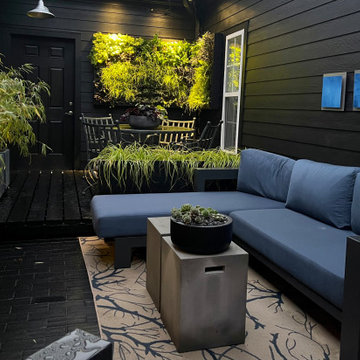
The walls and brick flooring were painted black, which made the space feel larger. Vibrant blues in squares and rectangles were added to mimic the sky and pull it down visually to ground level. A step-up deck was built to separate the dining area from the seating area. The planter filled with 'Everillo' carex further divides the spaces. A living wall was added to create an immersive garden experience.
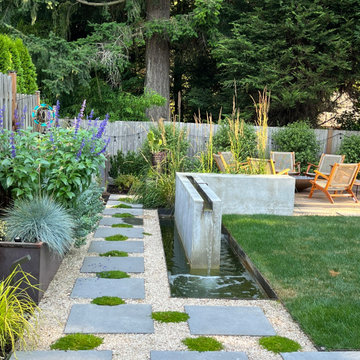
modern garden space with multiple outdoor rooms
На фото: засухоустойчивый сад среднего размера на заднем дворе в современном стиле
На фото: засухоустойчивый сад среднего размера на заднем дворе в современном стиле
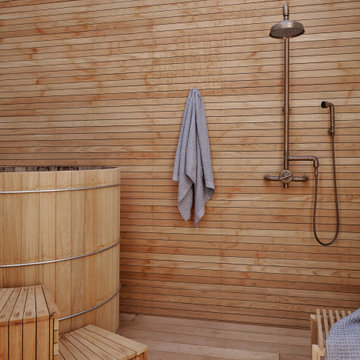
Свежая идея для дизайна: терраса в современном стиле - отличное фото интерьера
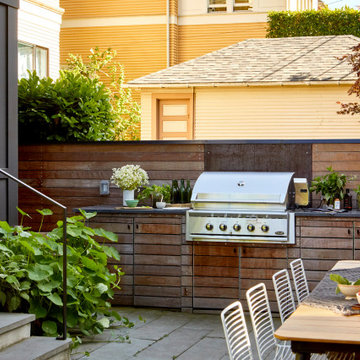
Источник вдохновения для домашнего уюта: двор в современном стиле с зоной барбекю

In a wooded area of Lafayette, a mid-century home was re-imagined for a graphic designer and kindergarten teacher couple and their three children. A major new design feature is a high ceiling great room that wraps from the front to the back yard, turning a corner at the kitchen and ending at the family room fireplace. This room was designed with a high flat roof to work in conjunction with existing roof forms to create a unified whole, and raise interior ceiling heights from eight to over ten feet. All new lighting and large floor to ceiling Fleetwood aluminum windows expand views of the trees beyond.
The existing home was enlarged by 700 square feet with a small exterior addition enlarging the kitchen over an existing deck, and a larger amount by excavating out crawlspace at the garage level to create a new home office with full bath, and separate laundry utility room. The remodeled residence became 3,847 square feet in total area including the garage.
Exterior curb appeal was improved with all new Fleetwood windows, stained wood siding and stucco. New steel railing and concrete steps lead up to the front entry. Front and rear yard new landscape design by Huettl Landscape Architecture dramatically alters the site. New planting was added at the front yard with landscape lighting and modern concrete pavers and the rear yard has multiple decks for family gatherings with the focal point a concrete conversation circle with central fire feature.
Everything revolves around the corner kitchen, large windows to the backyard, quartz countertops and cabinetry in painted and walnut finishes. The homeowners enjoyed the process of selecting Heath Tile for the kitchen backsplash and white oval tiles at the family room fireplace. Black brick tiles by Fireclay were used on the living room hearth. The kitchen flows into the family room all with views to the beautifully landscaped yards.
The primary suite has a built-in window seat with large windows overlooking the garden, walnut cabinetry in a skylit walk-in closet, and a large dramatic skylight bouncing light into the shower. The kid’s bath also has a skylight slot with light angling downward over double sinks. More colorful tile shows up in these spaces, as does a geometric patterned tile in the downstairs office bath shower.
The large yard is taken full advantage of with concrete paved walkways, stairs and firepit circle. New retaining walls in the rear yard helped to add more level usable outdoor space, with wood slats to visually blend them into the overall design.
The end result is a beautiful transformation of a mid-century home, that both captures the client’s personalities and elevates the house into the modern age.

This classic San Francisco backyard was transformed into an inviting and usable outdoor living space. A few steps down lead to a lounging area, featuring drought-friendly and maintenance-free artificial grass as well as a cozy, custom-built natural gas fire pit surrounded by a Redwood bench.
Redwood fencing, low-voltage LED landscape lighting, drip irrigation, planting and a water feature completed the space.
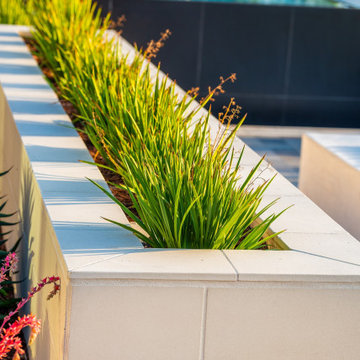
A simple contemporary planter is a great accent to this garden.
Источник вдохновения для домашнего уюта: солнечный, весенний засухоустойчивый сад среднего размера на переднем дворе в современном стиле с высокими грядками, хорошей освещенностью и мощением тротуарной плиткой
Источник вдохновения для домашнего уюта: солнечный, весенний засухоустойчивый сад среднего размера на переднем дворе в современном стиле с высокими грядками, хорошей освещенностью и мощением тротуарной плиткой
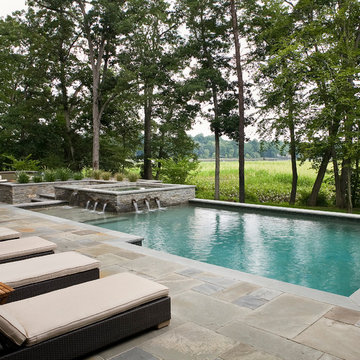
Свежая идея для дизайна: спортивный, прямоугольный бассейн среднего размера на заднем дворе в современном стиле с фонтаном и покрытием из плитки - отличное фото интерьера

Пример оригинального дизайна: двор в современном стиле с покрытием из бетонных плит и навесом
Фото: экстерьеры в современном стиле
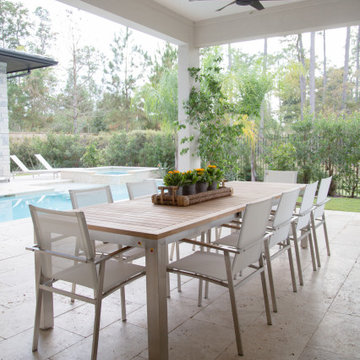
Пример оригинального дизайна: двор среднего размера на заднем дворе в современном стиле с навесом
3






