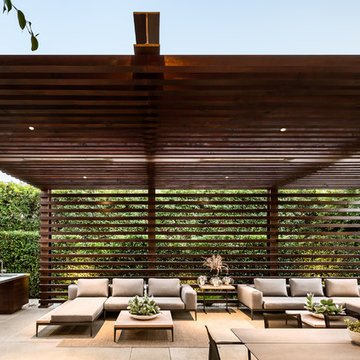Сортировать:
Бюджет
Сортировать:Популярное за сегодня
141 - 160 из 454 475 фото
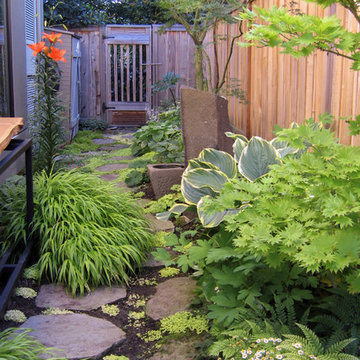
Designed and built as a speculative house, the Spring Hill Residence includes 4,300 square feet of living area and a detached garage and upper level unit located in the west of market area of Kirkland. September 2000 Seattle Times/AIA Home of the Month, and awarded Best Custom Residence by the Master Builders Association, 2001.
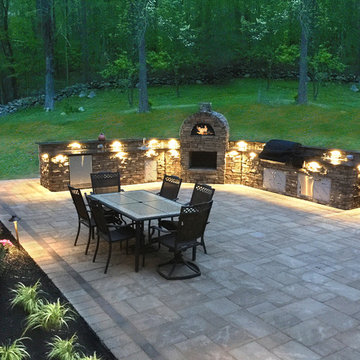
"Our backyard is truly a work of art! ... it is a beautifully lit and landscaped outdoor entertaining area which we will enjoy for years to come."
— Kristen Mazzotta
Brewster, New York
EXTENSIVE LANDSCAPE PROJECT
Fireplaces, Landscaping - Hardscaping & Pavers, Landscaping - Lighting, Patios, Outdoor Kitchens and Living
Work Completed:
05/05/2017
Would You Hire This Company Again?
Yes
Approximate Cost:
$90,000.00
Description Of Work:
We had two separate projects done. A retaining wall and new staircase which was done this past fall, and an outdoor living space including a patio, outdoor kitchen with pizza oven, and a fire pit area that was completed this spring.
Customer Comments:
"We could not be any happier! My husband is an owner of an Italian restaurant and has always dreamed of having his own backyard kitchen and pizza oven. We weren't sure how everything was going to work in our backyard given that our land is very hilly and sloped. Rhett's design far exceeded our expectations! Because of our sloped yard, we needed to make a few changes to the project once they began working. It ended up adding some additional cost to the original quote, but with the new design we were able to combine a future project of a fire pit area into this one. Rhett also corrected drainage issues we were having with the land. Rhett was onsite overseeing most of the process and was in constant communication with us throughout the project. We were hoping to have the entire project done in time to host our son's birthday party and Rhett assured us the work would be complete, and it was. Our backyard is truly a work of art! Before it was a dark, uninviting space and now it is a beautifully lit and landscaped outdoor entertaining area which we will enjoy for years to come. We are planning on adding a hot tub area, a smaller side patio, and an inground pool in the next few years. We are definitely hiring these guys again to do the work and look forward to completing the backyard we've always wanted! "
Level of Satisfaction:
Overall: A
Price: A
Quality: A
Responsiveness: A
Punctuality: A
Professionalism: A
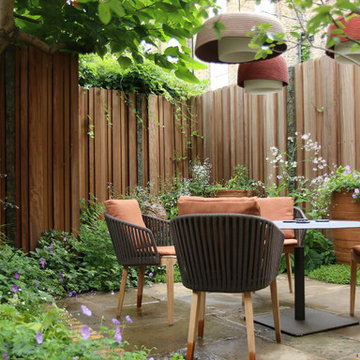
We have just returned to Alexander Square, in the heart of London’s museum quarter, where we designed a front garden around a wonderful fig tree. Two years later we have been commissioned to remodel the back garden of a neighbouring house, a Grade ll listed building currently under renovation by Smallwood Architects.
The garden is on two levels – ground floor and basement. On the ground floor it will be enclosed on two sides by a slatted iroko fence. We will use verticals of different widths and depths to avoid monotony and add drama to this garden boundary.
A regular enfilade of large pots against the fence will create a striking visual axis, with the spaces between the pots marked by embellished bronze uprights set into the fence. Opposite the fence there will be a camellia hedge to enclose the other side of the garden, its dark green leaves studded with white flowers in spring.
In the shade of a large Paulownia tree on the left hand side, we will plant shade-loving perennials. And beyond the tree there will be a circular table, illuminated at night by pendant lights. The rest of the garden will be lit by spike lights, positioned to highlight pots, trees, paths and other important features.
A multi stemmed, flowering tree in a pot will frame the top of the steps to the basement, where our client has his office desk overlooking the garden. Here we will transform an existing pool into a flowerbed, filling it with the same shade loving plants that we have used at street level. Two pots, also similar to the ones upstairs, will create a new water feature with gentle vertical jets that will be illuminated at night.
stefano Marinaz
Find the right local pro for your project
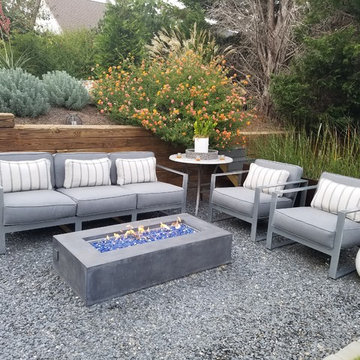
Источник вдохновения для домашнего уюта: двор в современном стиле с местом для костра и покрытием из гравия без защиты от солнца

На фото: спортивный, прямоугольный бассейн среднего размера на заднем дворе в современном стиле с джакузи и покрытием из каменной брусчатки
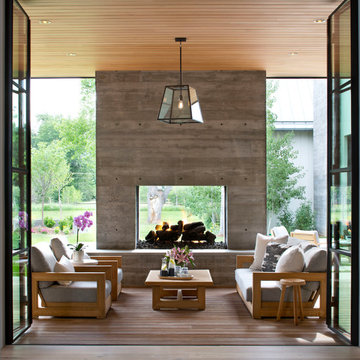
Emily Redfield
Идея дизайна: терраса в современном стиле с местом для костра и навесом
Идея дизайна: терраса в современном стиле с местом для костра и навесом
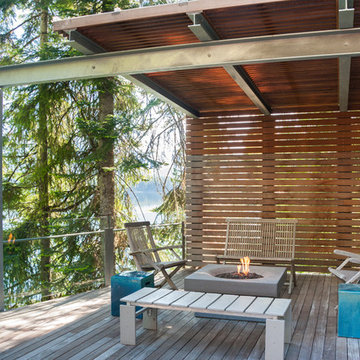
Источник вдохновения для домашнего уюта: терраса среднего размера на заднем дворе в современном стиле с местом для костра и козырьком
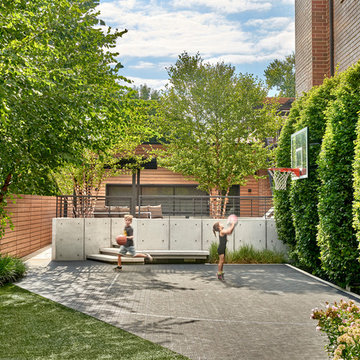
Tony Soluri Photography
Стильный дизайн: большой двор на заднем дворе в современном стиле с покрытием из бетонных плит и забором - последний тренд
Стильный дизайн: большой двор на заднем дворе в современном стиле с покрытием из бетонных плит и забором - последний тренд
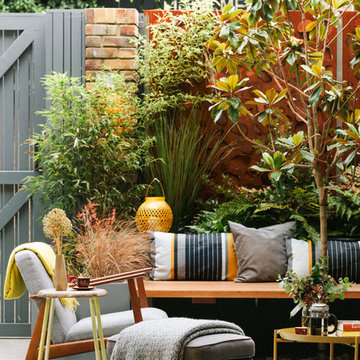
The bifold doors open directly onto this seating area creating a seamless flow from interior to exterior. Photographed by Nathalie Priem
Источник вдохновения для домашнего уюта: маленький двор на переднем дворе в современном стиле для на участке и в саду
Источник вдохновения для домашнего уюта: маленький двор на переднем дворе в современном стиле для на участке и в саду
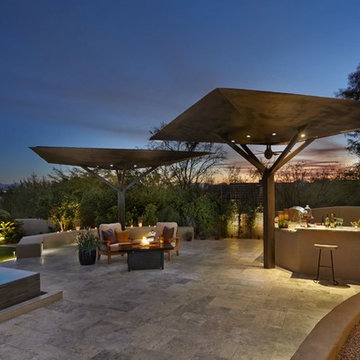
Пример оригинального дизайна: большая беседка во дворе частного дома на заднем дворе в современном стиле с летней кухней и покрытием из плитки
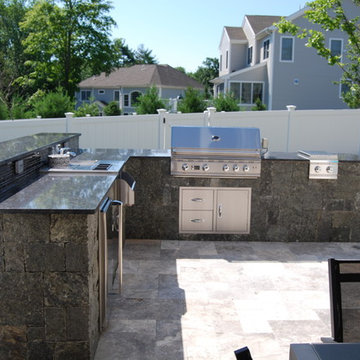
Пример оригинального дизайна: большой двор на заднем дворе в современном стиле с летней кухней и покрытием из каменной брусчатки без защиты от солнца
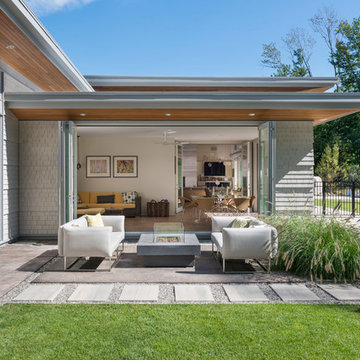
This new modern house is located in a meadow in Lenox MA. The house is designed as a series of linked pavilions to connect the house to the nature and to provide the maximum daylight in each room. The center focus of the home is the largest pavilion containing the living/dining/kitchen, with the guest pavilion to the south and the master bedroom and screen porch pavilions to the west. While the roof line appears flat from the exterior, the roofs of each pavilion have a pronounced slope inward and to the north, a sort of funnel shape. This design allows rain water to channel via a scupper to cisterns located on the north side of the house. Steel beams, Douglas fir rafters and purlins are exposed in the living/dining/kitchen pavilion.
Photo by: Nat Rea Photography
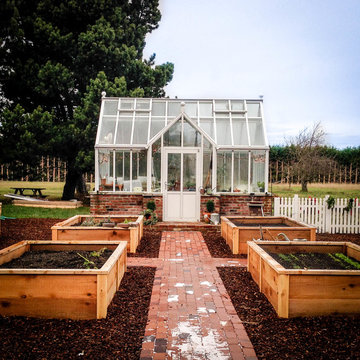
This 8x12 custom double glass greenhouse with vestibule is so inviting and offers a beautiful anchor to this Pacific Northwest garden.
Источник вдохновения для домашнего уюта: участок и сад в современном стиле
Источник вдохновения для домашнего уюта: участок и сад в современном стиле

Beautiful outdoor kitchen with Custom Granite Surround Big Green Egg, Granite Countertops, Bamboo Accents, Cedar Decking, Kitchen Aid Grill and Cedar Pergola Overhang by East Cobb Contractor, Atlanta Curb Appeal
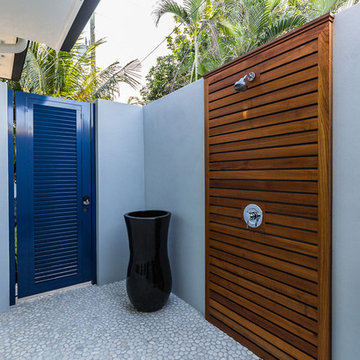
Shelby Halberg Photography
Стильный дизайн: двор среднего размера на боковом дворе в современном стиле с летним душем, покрытием из каменной брусчатки и навесом - последний тренд
Стильный дизайн: двор среднего размера на боковом дворе в современном стиле с летним душем, покрытием из каменной брусчатки и навесом - последний тренд
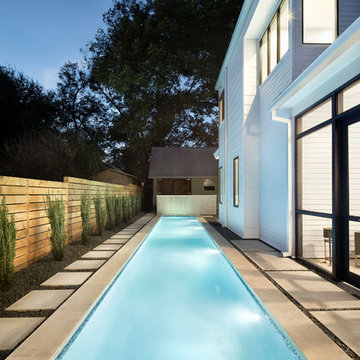
На фото: большой спортивный, прямоугольный бассейн на заднем дворе в современном стиле с мощением тротуарной плиткой с
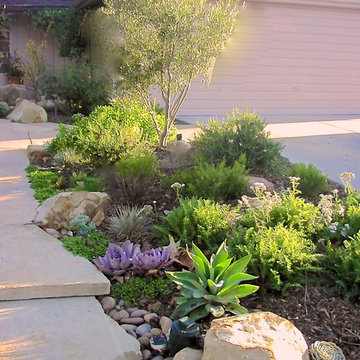
Lance Parker
Источник вдохновения для домашнего уюта: участок и сад в современном стиле
Источник вдохновения для домашнего уюта: участок и сад в современном стиле
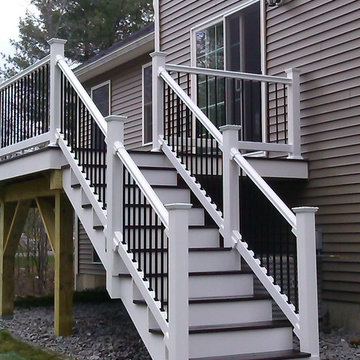
This deck is expansive and gives plenty of room for entertaining. The sophisticated look of the Trex decking coupled with the composite railings with black metal balusters and white Azek completes the look.
Фото: экстерьеры в современном стиле
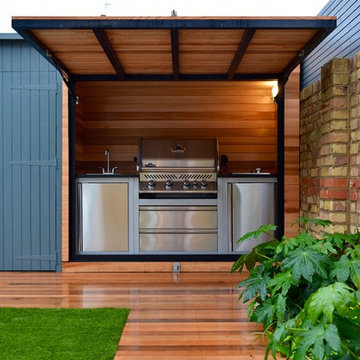
На фото: терраса среднего размера на заднем дворе в современном стиле с зоной барбекю
8






