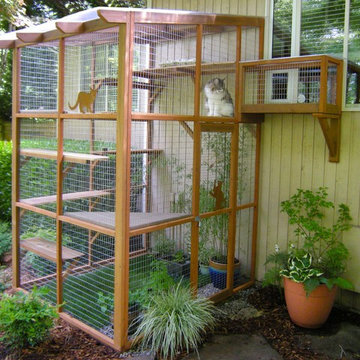Сортировать:
Бюджет
Сортировать:Популярное за сегодня
101 - 120 из 548 058 фото
1 из 3

When designing an outdoor space, we always ensure that we carry the indoor style outside so that one space flows into another. We chose swivel wicker chairs so that family and friends can converse or turn toward the lake to enjoy the view and the activity.
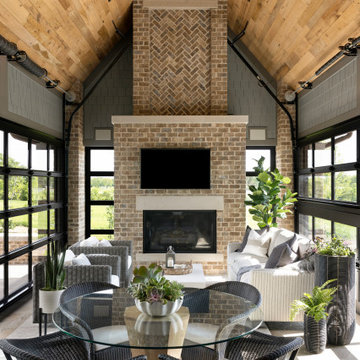
Источник вдохновения для домашнего уюта: веранда в классическом стиле
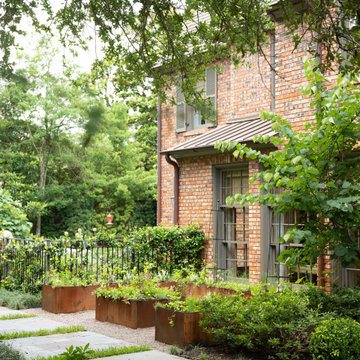
На фото: весенний регулярный сад среднего размера на переднем дворе в классическом стиле с высокими грядками, полуденной тенью и покрытием из гравия
Find the right local pro for your project
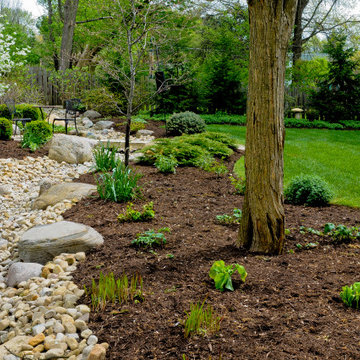
A mixture of hard edges with the river rock and soft accents with the greenery and mulch makes this landscape the best of both worlds.
Свежая идея для дизайна: большой солнечный засухоустойчивый сад на заднем дворе в классическом стиле с газонным бордюром, хорошей освещенностью и покрытием из гальки - отличное фото интерьера
Свежая идея для дизайна: большой солнечный засухоустойчивый сад на заднем дворе в классическом стиле с газонным бордюром, хорошей освещенностью и покрытием из гальки - отличное фото интерьера
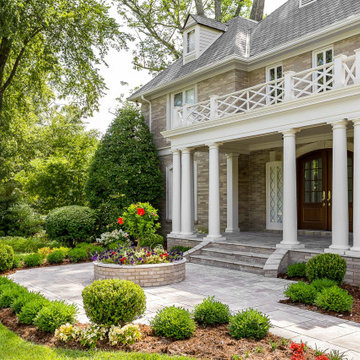
New covered front porch and walkway.
Свежая идея для дизайна: участок и сад среднего размера на переднем дворе в классическом стиле с мощением тротуарной плиткой - отличное фото интерьера
Свежая идея для дизайна: участок и сад среднего размера на переднем дворе в классическом стиле с мощением тротуарной плиткой - отличное фото интерьера

This cozy, yet gorgeous space added over 310 square feet of outdoor living space and has been in the works for several years. The home had a small covered space that was just not big enough for what the family wanted and needed. They desired a larger space to be able to entertain outdoors in style. With the additional square footage came more concrete and a patio cover to match the original roof line of the home. Brick to match the home was used on the new columns with cedar wrapped posts and the large custom wood burning fireplace that was built. The fireplace has built-in wood holders and a reclaimed beam as the mantle. Low voltage lighting was installed to accent the large hearth that also serves as a seat wall. A privacy wall of stained shiplap was installed behind the grill – an EVO 30” ceramic top griddle. The counter is a wood to accent the other aspects of the project. The ceiling is pre-stained tongue and groove with cedar beams. The flooring is a stained stamped concrete without a pattern. The homeowner now has a great space to entertain – they had custom tables made to fit in the space.
TK Images
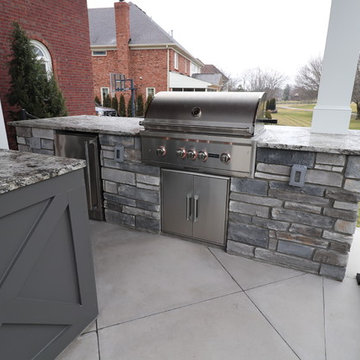
Roof Structure with outdoor kitchen
Источник вдохновения для домашнего уюта: большой двор на заднем дворе в классическом стиле с летней кухней, мощением тротуарной плиткой и навесом
Источник вдохновения для домашнего уюта: большой двор на заднем дворе в классическом стиле с летней кухней, мощением тротуарной плиткой и навесом

Existing mature pine trees canopy this outdoor living space. The homeowners had envisioned a space to relax with their large family and entertain by cooking and dining, cocktails or just a quiet time alone around the firepit. The large outdoor kitchen island and bar has more than ample storage space, cooking and prep areas, and dimmable pendant task lighting. The island, the dining area and the casual firepit lounge are all within conversation areas of each other. The overhead pergola creates just enough of a canopy to define the main focal point; the natural stone and Dekton finished outdoor island.
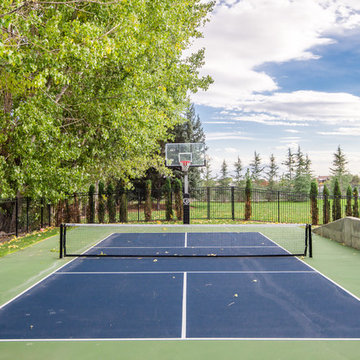
Источник вдохновения для домашнего уюта: большая солнечная, летняя спортивная площадка на заднем дворе в классическом стиле с хорошей освещенностью и с металлическим забором
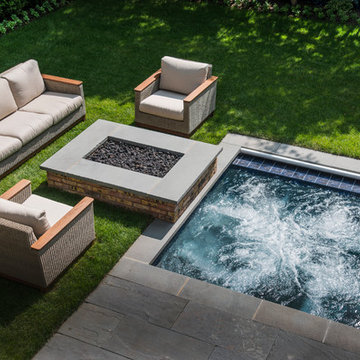
Request Free Quote
This inground hot tub in Winnetka, IL measures 8'0" square, and is flush with the decking. Featuring an automatic pool cover with hidden stone safety lid, bluestone coping and decking, and multi-colored LED lighting, this hot tub is the perfect complement to the lovely outoor living space. Photos by Larry Huene.

Linda Oyama Bryan
На фото: огромная беседка во дворе частного дома на заднем дворе в классическом стиле с покрытием из гранитной крошки
На фото: огромная беседка во дворе частного дома на заднем дворе в классическом стиле с покрытием из гранитной крошки
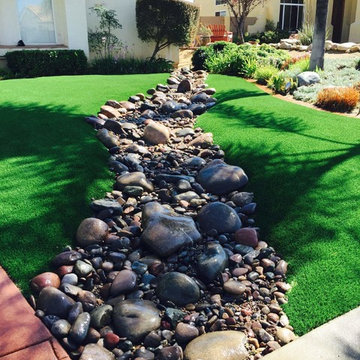
Beautiful dry river bed with synthetic turf.
На фото: засухоустойчивый сад среднего размера на переднем дворе в классическом стиле с полуденной тенью и покрытием из гальки
На фото: засухоустойчивый сад среднего размера на переднем дворе в классическом стиле с полуденной тенью и покрытием из гальки

Photo: Edmunds Studios
Design: Laacke & Joys
Стильный дизайн: терраса среднего размера в классическом стиле с полом из терракотовой плитки и стандартным потолком без камина - последний тренд
Стильный дизайн: терраса среднего размера в классическом стиле с полом из терракотовой плитки и стандартным потолком без камина - последний тренд
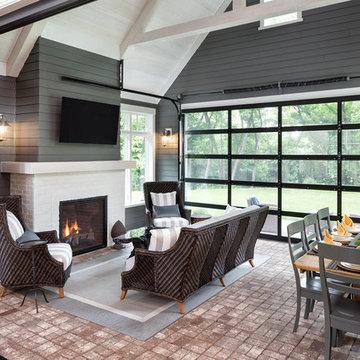
Builder: Pillar Homes - Photography: Landmark Photography
Пример оригинального дизайна: терраса среднего размера в классическом стиле с кирпичным полом, стандартным камином, фасадом камина из кирпича, стандартным потолком и красным полом
Пример оригинального дизайна: терраса среднего размера в классическом стиле с кирпичным полом, стандартным камином, фасадом камина из кирпича, стандартным потолком и красным полом

This 2 story home with a first floor Master Bedroom features a tumbled stone exterior with iron ore windows and modern tudor style accents. The Great Room features a wall of built-ins with antique glass cabinet doors that flank the fireplace and a coffered beamed ceiling. The adjacent Kitchen features a large walnut topped island which sets the tone for the gourmet kitchen. Opening off of the Kitchen, the large Screened Porch entertains year round with a radiant heated floor, stone fireplace and stained cedar ceiling. Photo credit: Picture Perfect Homes
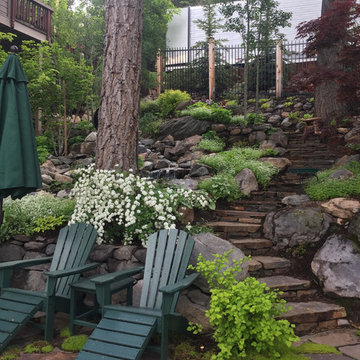
Stone steps leading to patio with moss
На фото: большой садовый фонтан на заднем дворе в классическом стиле с полуденной тенью и покрытием из каменной брусчатки
На фото: большой садовый фонтан на заднем дворе в классическом стиле с полуденной тенью и покрытием из каменной брусчатки
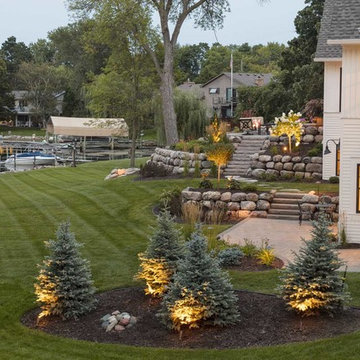
There is a drop of over five feet from the fire patio to the grassy landing below which leads to a walk-out bedroom patio. A patio off the bedroom can be the perfect place to wind down before bed or to wake up with nature.

Photography: Rett Peek
Идея дизайна: пергола во дворе частного дома среднего размера на заднем дворе в классическом стиле с покрытием из гравия
Идея дизайна: пергола во дворе частного дома среднего размера на заднем дворе в классическом стиле с покрытием из гравия
Фото: экстерьеры в классическом стиле
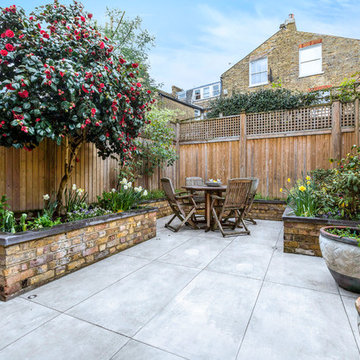
Стильный дизайн: двор среднего размера на заднем дворе в классическом стиле с растениями в контейнерах и покрытием из каменной брусчатки без защиты от солнца - последний тренд
6






