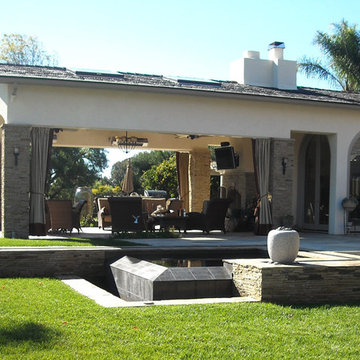Сортировать:
Бюджет
Сортировать:Популярное за сегодня
1 - 20 из 593 фото
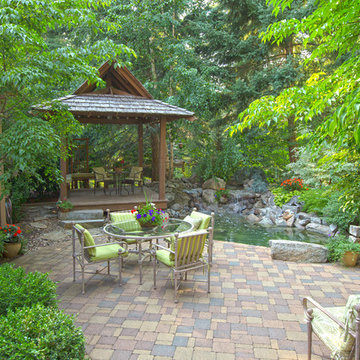
Clearwater Summit Group, Inc.
Пример оригинального дизайна: беседка во дворе частного дома в классическом стиле с мощением клинкерной брусчаткой и фонтаном
Пример оригинального дизайна: беседка во дворе частного дома в классическом стиле с мощением клинкерной брусчаткой и фонтаном
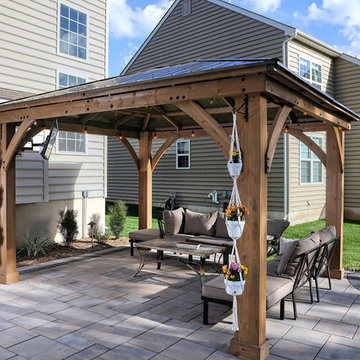
Пример оригинального дизайна: беседка во дворе частного дома среднего размера на заднем дворе в стиле рустика с фонтаном и мощением тротуарной плиткой
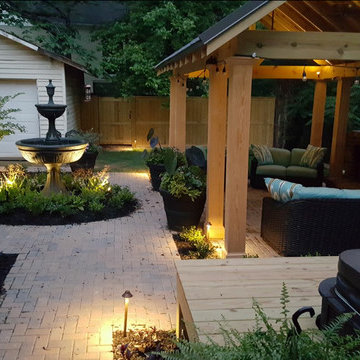
Стильный дизайн: большая беседка во дворе частного дома на заднем дворе в классическом стиле с фонтаном и мощением клинкерной брусчаткой - последний тренд
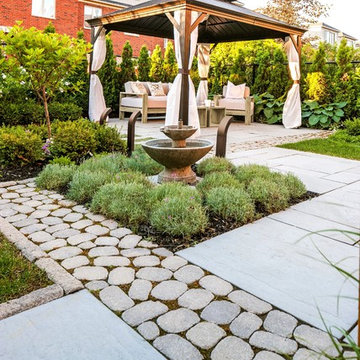
На фото: большая беседка во дворе частного дома на заднем дворе в стиле неоклассика (современная классика) с фонтаном и покрытием из бетонных плит с
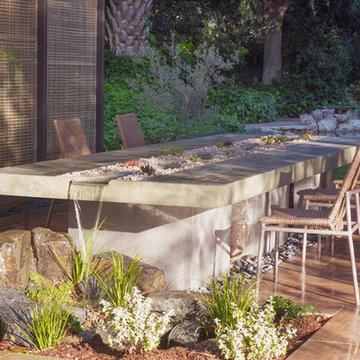
Cast concrete table pours into a pondless water feature below. Hidden gas line can be lit up at night for added ambience.
Источник вдохновения для домашнего уюта: огромная беседка во дворе частного дома на заднем дворе в современном стиле с фонтаном и мощением тротуарной плиткой
Источник вдохновения для домашнего уюта: огромная беседка во дворе частного дома на заднем дворе в современном стиле с фонтаном и мощением тротуарной плиткой
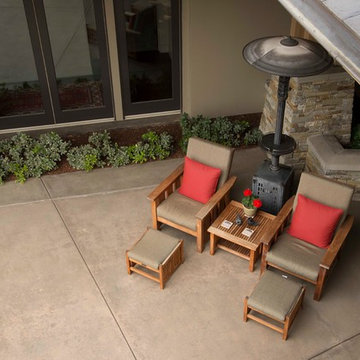
it is the little things that can set off an already gorgeous setting e.g. the red pillows with a red flower to match that gives the “ahhh” feeling that everyone needs to reinvigorate the senses. Pick up a book, glance out to the pool and vineyards or just daydream; all are options in this rarified space.
John Luhn
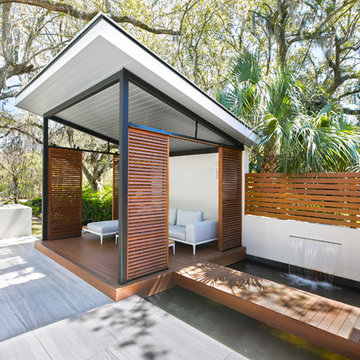
Patrick Brickman Photographer
Идея дизайна: большая беседка во дворе частного дома на переднем дворе в современном стиле с фонтаном и покрытием из плитки
Идея дизайна: большая беседка во дворе частного дома на переднем дворе в современном стиле с фонтаном и покрытием из плитки
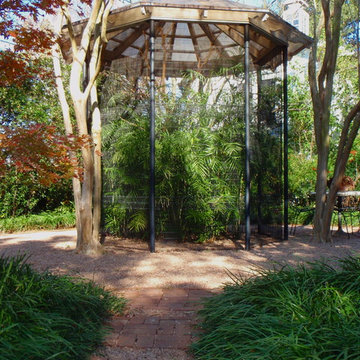
Aviary for a formal garden. The garden implements landscape node design. This garden has three nodes: Alley of the Planets and Arbor; Koi Pond with floating orbs: and Aviary node for tropical birds........
This garden is featured in the 2012 book: A GARDEN MAKES A HOUSE A HOME, by Elvin McDonald.
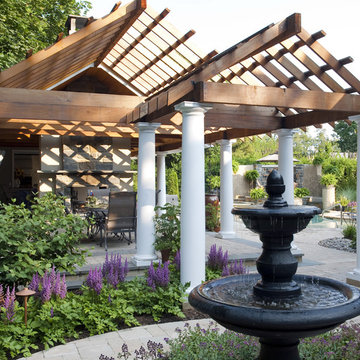
Gasper Landscape Design & Building http://www.gasper.net/
2012 PLNA Awards for Landscape Excellence Winner
Category: Residential $60,000 & Over
Award Level: Gold
Photo Credit: Rob Cardillo
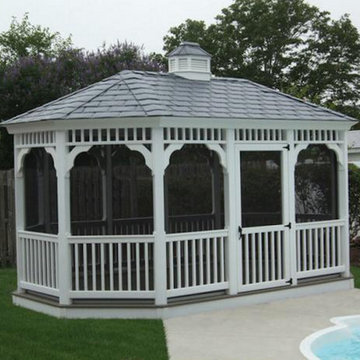
Источник вдохновения для домашнего уюта: беседка во дворе частного дома среднего размера на заднем дворе с фонтаном и мощением тротуарной плиткой
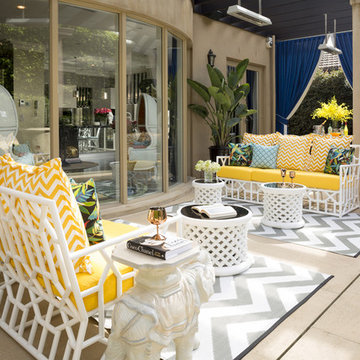
Stu Morley
Пример оригинального дизайна: огромная беседка во дворе частного дома на заднем дворе в стиле фьюжн с фонтаном и мощением клинкерной брусчаткой
Пример оригинального дизайна: огромная беседка во дворе частного дома на заднем дворе в стиле фьюжн с фонтаном и мощением клинкерной брусчаткой
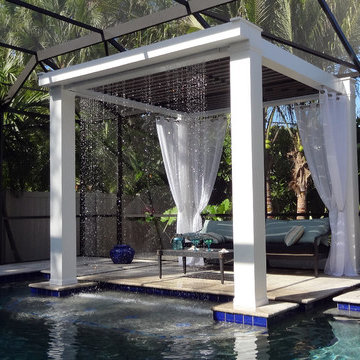
Пример оригинального дизайна: беседка во дворе частного дома среднего размера на заднем дворе в классическом стиле с фонтаном и покрытием из бетонных плит
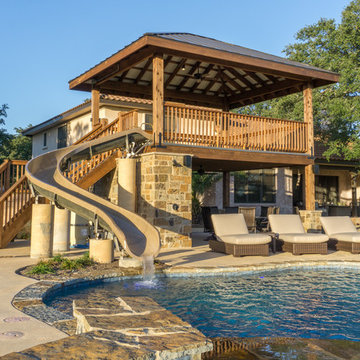
The two story Cedar gazebo looks great and is also functional, giving one access to the waterslide and a beautiful view of the countryside.
Built by Matt Channel of Southern Outdoor Appeal and Cody Pools
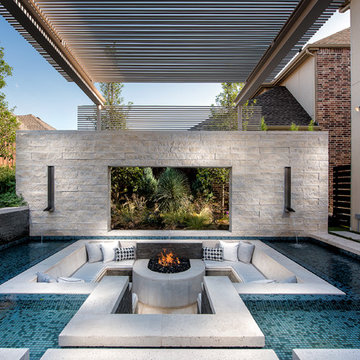
Photographs by Jimi Smith Photography
Источник вдохновения для домашнего уюта: большая беседка во дворе частного дома в средиземноморском стиле с мощением тротуарной плиткой и фонтаном
Источник вдохновения для домашнего уюта: большая беседка во дворе частного дома в средиземноморском стиле с мощением тротуарной плиткой и фонтаном
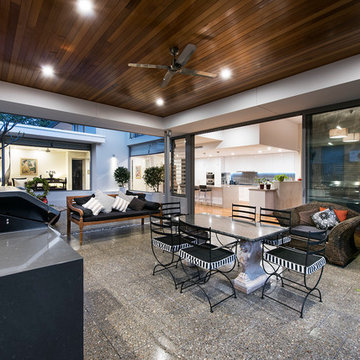
With an impressive double-volume entrance setting the tone, this ‘modern natural’ home design combines contemporary and natural materials as effectively as it combines form and function.
The zoned layout unfolds from the entrance hub, providing a separate living space for adult children and a secluded master bedroom wing, as well as an office/home theatre and family living, dining and kitchen area. There’s a large underground garage and store – all incredibly practical, all designed to embrace the site’s northern orientation. This is an elegant home too, with a cohesive form that brings natural materials like stone and timber together with a modern colour palette and render, creating overlapping planes and an unmistakably sophisticated ambiance.
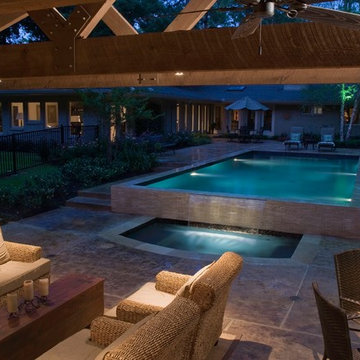
We were contacted by a family named Pesek who lived near Memorial Drive on the West side of Houston. They lived in a stately home built in the late 1950’s. Many years back, they had contracted a local pool company to install an old lagoon-style pool, which they had since grown tired of. When they initially called us, they wanted to know if we could build them an outdoor room at the far end of the swimming pool. We scheduled a free consultation at a time convenient to them, and we drove out to their residence to take a look at the property.
After a quick survey of the back yard, rear of the home, and the swimming pool, we determined that building an outdoor room as an addition to their existing landscaping design would not bring them the results they expected. The pool was visibly dated with an early “70’s” look, which not only clashed with the late 50’s style of home architecture, but guaranteed an even greater clash with any modern-style outdoor room we constructed. Luckily for the Peseks, we offered an even better landscaping plan than the one they had hoped for.
We proposed the construction of a new outdoor room and an entirely new swimming pool. Both of these new structures would be built around the classical geometry of proportional right angles. This would allow a very modern design to compliment an older home, because basic geometric patterns are universal in many architectural designs used throughout history. In this case, both the swimming pool and the outdoor rooms were designed as interrelated quadrilateral forms with proportional right angles that created the illusion of lengthened distance and a sense of Classical elegance. This proved a perfect complement to a house that had originally been built as a symbolic emblem of a simpler, more rugged and absolute era.
Though reminiscent of classical design and complimentary to the conservative design of the home, the interior of the outdoor room was ultra-modern in its array of comfort and convenience. The Peseks felt this would be a great place to hold birthday parties for their child. With this new outdoor room, the Peseks could take the party outside at any time of day or night, and at any time of year. We also built the structure to be fully functional as an outdoor kitchen as well as an outdoor entertainment area. There was a smoker, a refrigerator, an ice maker, and a water heater—all intended to eliminate any need to return to the house once the party began. Seating and entertainment systems were also added to provide state of the art fun for adults and children alike. We installed a flat-screen plasma TV, and we wired it for cable.
The swimming pool was built between the outdoor room and the rear entrance to the house. We got rid of the old lagoon-pool design which geometrically clashed with the right angles of the house and outdoor room. We then had a completely new pool built, in the shape of a rectangle, with a rather innovative coping design.
We showcased the pool with a coping that rose perpendicular to the ground out of the stone patio surface. This reinforced our blend of contemporary look with classical right angles. We saved the client an enormous amount of money on travertine by setting the coping so that it does not overhang with the tile. Because the ground between the house and the outdoor room gradually dropped in grade, we used the natural slope of the ground to create another perpendicular right angle at the end of the pool. Here, we installed a waterfall which spilled over into a heated spa. Although the spa was fed from within itself, it was built to look as though water was coming from within the pool.
The ultimate result of all of this is a new sense of visual “ebb and flow,” so to speak. When Mr. Pesek sits in his couch facing his house, the earth appears to rise up first into an illuminated pool which leads the way up the steps to his home. When he sits in his spa facing the other direction, the earth rises up like a doorway to his outdoor room, where he can comfortably relax in the water while he watches TV. For more the 20 years Exterior Worlds has specialized in servicing many of Houston's fine neighborhoods.
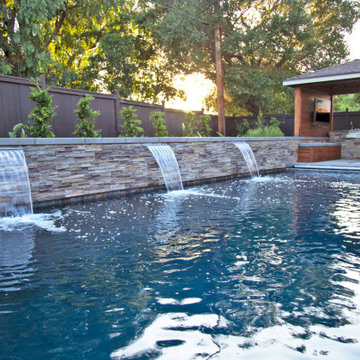
This spacious, multi-level backyard in San Luis Obispo, CA, once completely underutilized and overtaken by weeds, was converted into the ultimate outdoor entertainment space with a custom pool and spa as the centerpiece. A cabana with a built-in storage bench, outdoor TV and wet bar provide a protected place to chill during hot pool days, and a screened outdoor shower nearby is perfect for rinsing off after a dip. A hammock attached to the master deck and the adjacent pool deck are ideal for relaxing and soaking up some rays. The stone veneer-faced water feature wall acts as a backdrop for the pool area, and transitions into a retaining wall dividing the upper and lower levels. An outdoor sectional surrounds a gas fire bowl to create a cozy spot to entertain in the evenings, with string lights overhead for ambiance. A Belgard paver patio connects the lounge area to the outdoor kitchen with a Bull gas grill and cabinetry, polished concrete counter tops, and a wood bar top with seating. The outdoor kitchen is tucked in next to the main deck, one of the only existing elements that remain from the previous space, which now functions as an outdoor dining area overlooking the entire yard. Finishing touches included low-voltage LED landscape lighting, pea gravel mulch, and lush planting areas and outdoor decor.
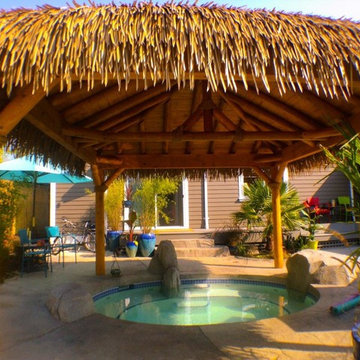
Asian inspired straw thatched roof structure covers in-ground hot tub with surrounding sculpted and stamped concrete patio features. Oriental grasses and trees are used in pots and in-ground landscaping to carry on the effect.
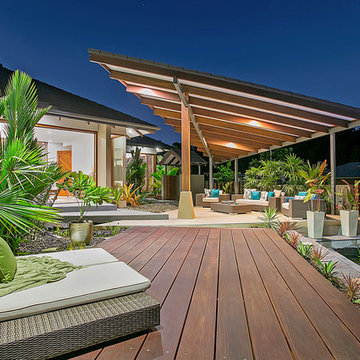
Red M Photography
Источник вдохновения для домашнего уюта: беседка во дворе частного дома на переднем дворе в морском стиле с фонтаном и настилом
Источник вдохновения для домашнего уюта: беседка во дворе частного дома на переднем дворе в морском стиле с фонтаном и настилом
Фото: экстерьеры - беседки, садовые фонтаны
1






