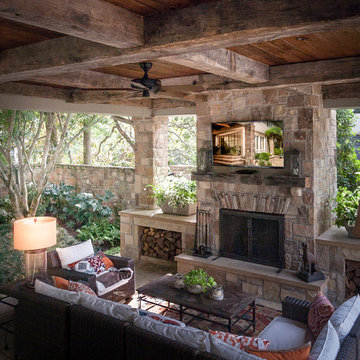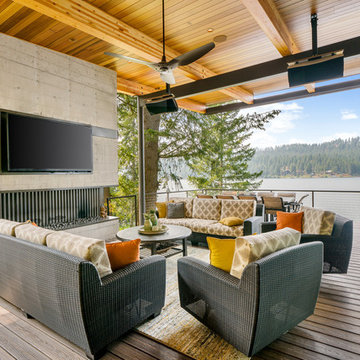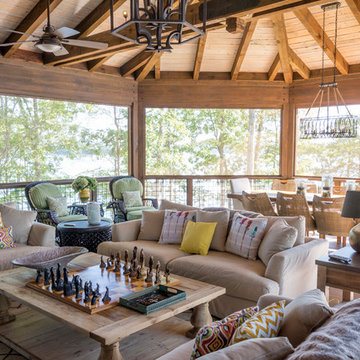Сортировать:
Бюджет
Сортировать:Популярное за сегодня
1 - 20 из 313 фото
1 из 2
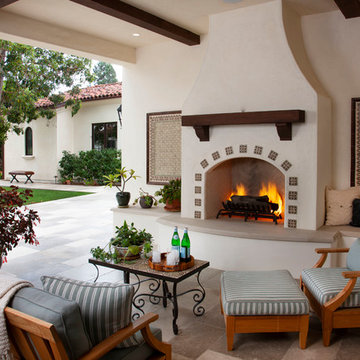
Ed Gohlich
Стильный дизайн: веранда в средиземноморском стиле с уличным камином и навесом - последний тренд
Стильный дизайн: веранда в средиземноморском стиле с уличным камином и навесом - последний тренд
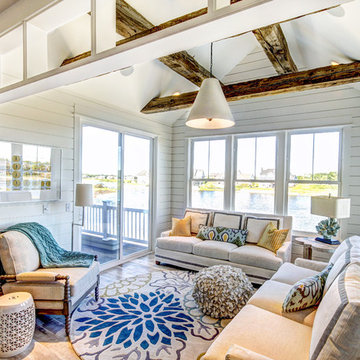
Photos by Kaity
Идея дизайна: терраса в морском стиле с стандартным потолком и коричневым полом
Идея дизайна: терраса в морском стиле с стандартным потолком и коричневым полом
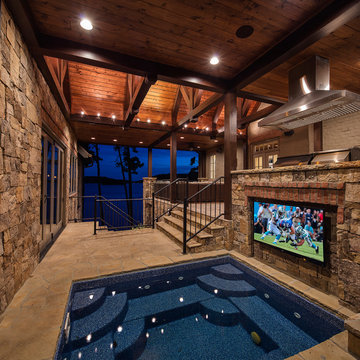
Источник вдохновения для домашнего уюта: бассейн в стиле рустика
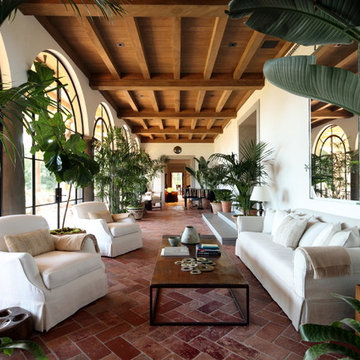
Стильный дизайн: терраса в средиземноморском стиле с полом из терракотовой плитки, оранжевым полом и стандартным потолком - последний тренд

Пример оригинального дизайна: веранда в стиле кантри с покрытием из каменной брусчатки и навесом
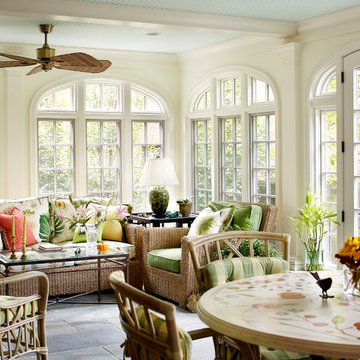
Стильный дизайн: терраса в классическом стиле с стандартным потолком и серым полом - последний тренд
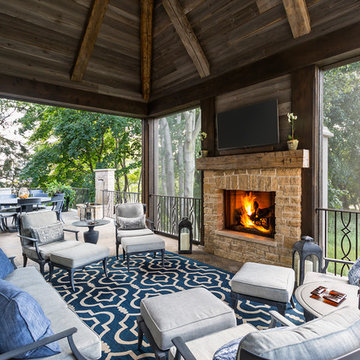
Источник вдохновения для домашнего уюта: большая веранда на заднем дворе в стиле неоклассика (современная классика) с крыльцом с защитной сеткой, покрытием из каменной брусчатки и навесом

The homeowners contacted Barbara Elza Hirsch to redesign three rooms. They were looking to create a New England Coastal inspired home with transitional, modern and Scandinavian influences. This Living Room
was a blank slate room with lots of windows, vaulted ceiling with exposed wood beams, direct view and access to the backyard and pool. The floor was made of tumbled marble tile and the fireplace needed to be completely redesigned. This room was to be used as Living Room and a television was to be placed above the fireplace.
Barbara came up with a fireplace mantel and surround design that was clean and streamlined and would blend well with the owners’ style. Black slate stone was used for the surround and the mantel is made of wood.
The color scheme included pale blues, whites, greys and a light terra cotta color.
Photography by Jared Kuzia
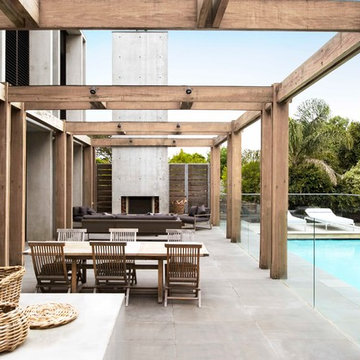
The pool level, with its entertaining terrace and visually significant fireplace and chimney, acts as a podium to the house, facing north to capture the sun. By connecting directly to the large living area the indoor and outdoor spaces become one.
Photography Earl Carter
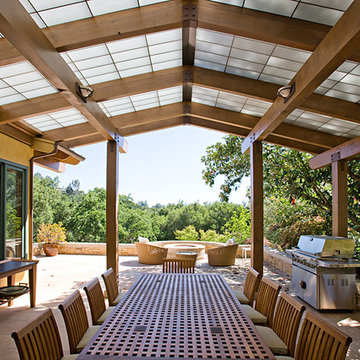
Пример оригинального дизайна: двор среднего размера на заднем дворе в современном стиле с навесом и зоной барбекю
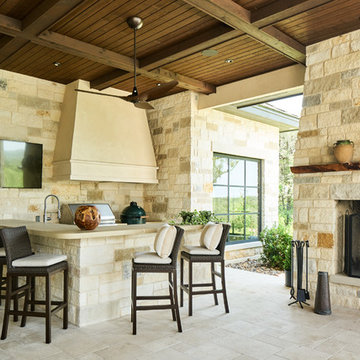
Matthew Niemann
Свежая идея для дизайна: двор на заднем дворе в средиземноморском стиле с навесом - отличное фото интерьера
Свежая идея для дизайна: двор на заднем дворе в средиземноморском стиле с навесом - отличное фото интерьера

Our clients already had the beautiful lot on Burt Lake, all they needed was the home. We were hired to create an inviting home that had a "craftsman" style of the exterior and a "cottage" style for the interior. They desired to capture a casual, warm, and inviting feeling. The home was to have as much natural light and to take advantage of the amazing lake views. The open concept plan was desired to facilitate lots of family and visitors. The finished design and home is exactly what they hoped for. To quote the owner "Thanks to the expertise and creativity of the design team at Edgewater, we were able to get exactly what we wanted."
-Jacqueline Southby Photography
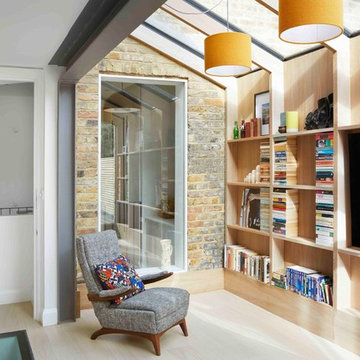
Hut Architecture
Пример оригинального дизайна: терраса среднего размера в современном стиле с светлым паркетным полом, потолочным окном и бежевым полом
Пример оригинального дизайна: терраса среднего размера в современном стиле с светлым паркетным полом, потолочным окном и бежевым полом
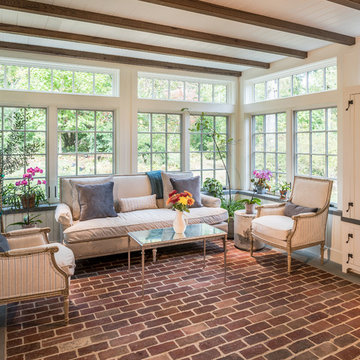
Angle Eye Photography
На фото: терраса среднего размера в стиле кантри с кирпичным полом, стандартным потолком и красным полом без камина с
На фото: терраса среднего размера в стиле кантри с кирпичным полом, стандартным потолком и красным полом без камина с
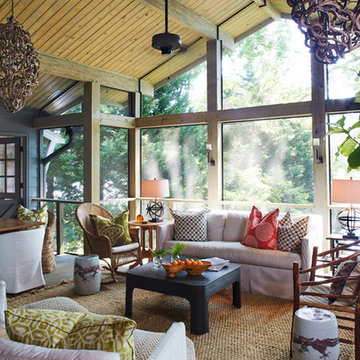
Screened porch living area looking to the lake.
Image by Jean Allsopp Photography.
На фото: большая веранда на заднем дворе в морском стиле с настилом и навесом с
На фото: большая веранда на заднем дворе в морском стиле с настилом и навесом с
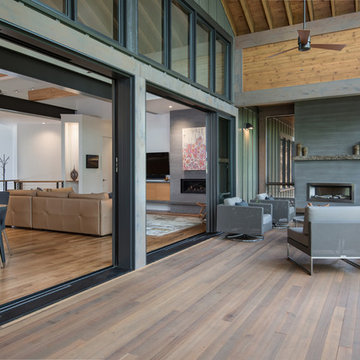
Ryan Theed
Стильный дизайн: веранда на заднем дворе в современном стиле с крыльцом с защитной сеткой, настилом, навесом и защитой от солнца - последний тренд
Стильный дизайн: веранда на заднем дворе в современном стиле с крыльцом с защитной сеткой, настилом, навесом и защитой от солнца - последний тренд
Фото: экстерьеры
1






