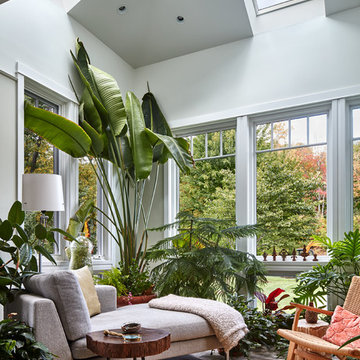Сортировать:
Бюджет
Сортировать:Популярное за сегодня
1 - 20 из 216 фото
1 из 2

Susie Soleimani Photography
Свежая идея для дизайна: большая терраса в стиле неоклассика (современная классика) с полом из керамической плитки, потолочным окном и серым полом без камина - отличное фото интерьера
Свежая идея для дизайна: большая терраса в стиле неоклассика (современная классика) с полом из керамической плитки, потолочным окном и серым полом без камина - отличное фото интерьера

The Pavilion is a contemporary outdoor living addition to a Federation house in Roseville, NSW.
The existing house sits on a 1550sqm block of land and is a substantial renovated two storey family home. The 900sqm north facing rear yard slopes gently down from the back of the house and is framed by mature deciduous trees.
The client wanted to create something special “out the back”, to replace an old timber pergola and update the pebblecrete pool, surrounded by uneven brick paving and tubular pool fencing.
After years living in Asia, the client’s vision was for a year round, comfortable outdoor living space; shaded from the hot Australian sun, protected from the rain, and warmed by an outdoor fireplace and heaters during the cooler Sydney months.
The result is large outdoor living room, which provides generous space for year round outdoor living and entertaining and connects the house to both the pool and the deep back yard.
The Pavilion at Roseville is a new in-between space, blurring the distinction between inside and out. It celebrates the contemporary culture of outdoor living, gathering friends & family outside, around the bbq, pool and hearth.

Идея дизайна: терраса в классическом стиле с кирпичным полом, стеклянным потолком и красным полом
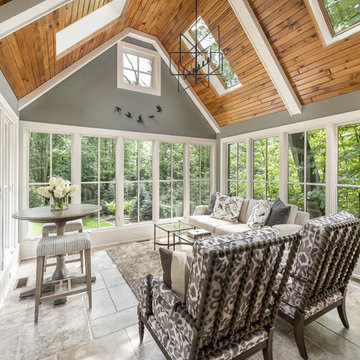
Picture Perfect House
Свежая идея для дизайна: терраса в классическом стиле с потолочным окном и серым полом - отличное фото интерьера
Свежая идея для дизайна: терраса в классическом стиле с потолочным окном и серым полом - отличное фото интерьера

TEAM
Architect: LDa Architecture & Interiors
Builder: Kistler and Knapp Builders
Interior Design: Weena and Spook
Photographer: Greg Premru Photography

The success of a glazed building is in how much it will be used, how much it is enjoyed, and most importantly, how long it will last.
To assist the long life of our buildings, and combined with our unique roof system, many of our conservatories and orangeries are designed with decorative metal pilasters, incorporated into the framework for their structural stability.
This orangery also benefited from our trench heating system with cast iron floor grilles which are both an effective and attractive method of heating.
The dog tooth dentil moulding and spire finials are more examples of decorative elements that really enhance this traditional orangery. Two pairs of double doors open the room on to the garden.
Vale Paint Colour- Mothwing
Size- 6.3M X 4.7M
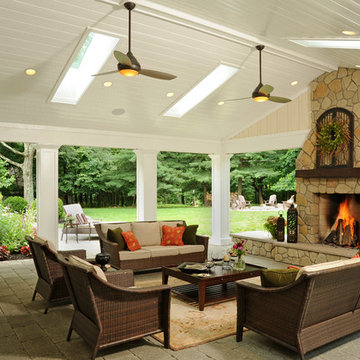
Источник вдохновения для домашнего уюта: двор среднего размера на заднем дворе в классическом стиле с местом для костра, мощением клинкерной брусчаткой и навесом

Phillip Mueller Photography, Architect: Sharratt Design Company, Interior Design: Martha O'Hara Interiors
Стильный дизайн: большая терраса в стиле неоклассика (современная классика) с паркетным полом среднего тона, фасадом камина из камня, потолочным окном, стандартным камином и коричневым полом - последний тренд
Стильный дизайн: большая терраса в стиле неоклассика (современная классика) с паркетным полом среднего тона, фасадом камина из камня, потолочным окном, стандартным камином и коричневым полом - последний тренд

The sunroom was one long room, and very difficult to have conversations in. We divided the room into two zones, one for converstaion and one for privacy, reading and just enjoying the atmosphere. We also added two tub chairs that swivel so to allow the family to engage in a conversation in either zone.

Linda McDougald, principal and lead designer of Linda McDougald Design l Postcard from Paris Home, re-designed and renovated her home, which now showcases an innovative mix of contemporary and antique furnishings set against a dramatic linen, white, and gray palette.
The English country home features floors of dark-stained oak, white painted hardwood, and Lagos Azul limestone. Antique lighting marks most every room, each of which is filled with exquisite antiques from France. At the heart of the re-design was an extensive kitchen renovation, now featuring a La Cornue Chateau range, Sub-Zero and Miele appliances, custom cabinetry, and Waterworks tile.
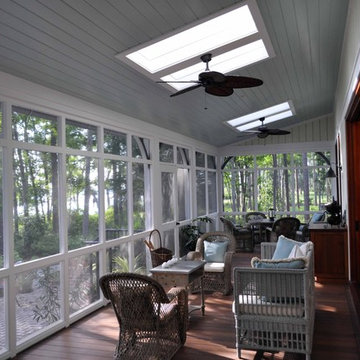
Идея дизайна: большая веранда на заднем дворе в классическом стиле с крыльцом с защитной сеткой, настилом и навесом
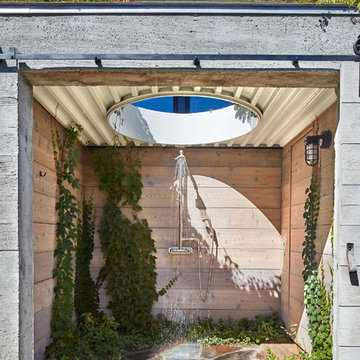
Modern Farmhouse is a contemporary take on a tradition building type, the Connecticut farmhouse. Our clients were interested in a house that fit in with the landscape while providing plenty of daylight with views to the surrounding property. The design uses simple gables arranged in a picturesque manner. It balances clean modern lines, traditional forms, and rustic textures. The new house is bright and light while also feeling personal and unique.
There was interest early on to compress the construction time and to design a building that would not take a lot of energy to run. To achieve these goals, the design of the main house used modular construction and a high performance envelope. To articulate the surfaces of the spaces, the owner assembled a group of designers and artisans. Natural textures and tones were layered over the volumes to give a sense of place and time. The modular units of the house are produced by Huntington Homes in East Montpelier, Vermont.
In addition to the main house, there is a pool house that sits symmetrically on the main axis of a long swimming pool. A glass enclosed living room fits between two concrete volumes that house a bathroom and storage spaces. An outdoor shower faces south, with an oculus that lets light in when the door is closed. The simple forms of the pool house sit below a green roof, which protects the glassy room from the summer sun and integrates the building into the hilly landscape.
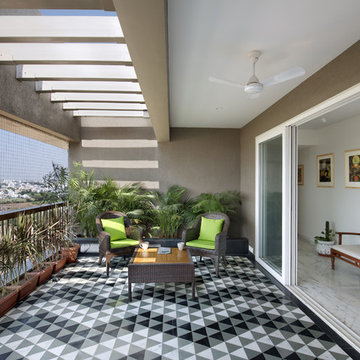
Источник вдохновения для домашнего уюта: лоджия в современном стиле с растениями в контейнерах, навесом и металлическими перилами
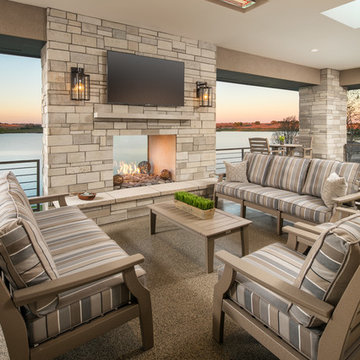
Свежая идея для дизайна: большая терраса в стиле неоклассика (современная классика) с местом для костра, навесом и перилами из тросов - отличное фото интерьера
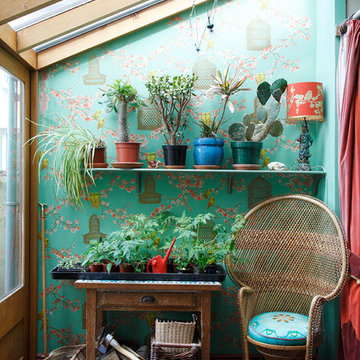
James Balston
Пример оригинального дизайна: терраса в классическом стиле с стеклянным потолком
Пример оригинального дизайна: терраса в классическом стиле с стеклянным потолком
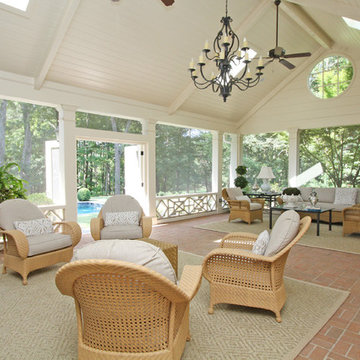
T&T Photos
Стильный дизайн: большая веранда на заднем дворе в классическом стиле с мощением клинкерной брусчаткой и навесом - последний тренд
Стильный дизайн: большая веранда на заднем дворе в классическом стиле с мощением клинкерной брусчаткой и навесом - последний тренд
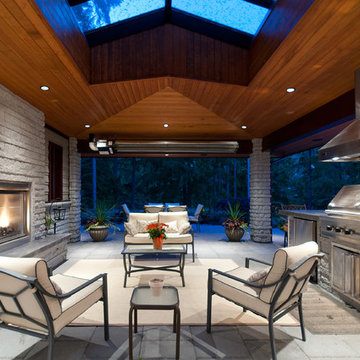
Stacy Thomas
Свежая идея для дизайна: двор в современном стиле с навесом и зоной барбекю - отличное фото интерьера
Свежая идея для дизайна: двор в современном стиле с навесом и зоной барбекю - отличное фото интерьера
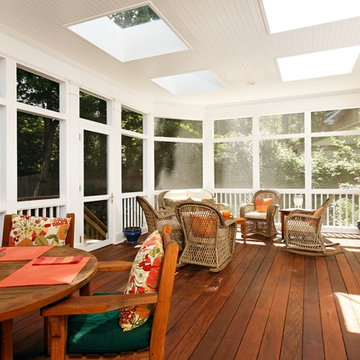
Источник вдохновения для домашнего уюта: веранда в классическом стиле с настилом, навесом и крыльцом с защитной сеткой
Фото: экстерьеры
1






