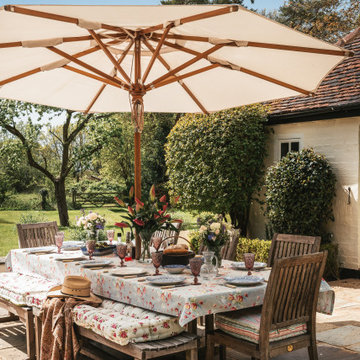Сортировать:
Бюджет
Сортировать:Популярное за сегодня
41 - 60 из 26 514 фото
1 из 3
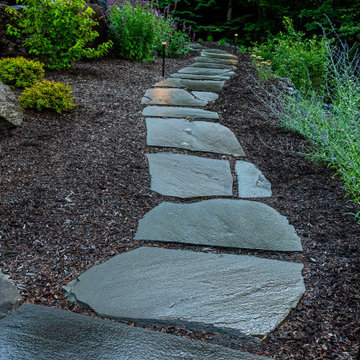
What once was a sloped, roughly terraced, and unusable grassy backyard is now an expansive resort. These clients' outdoor dreams came true with this large paver patio that expands the length of the home, a double water feature focal point and two fire pits.
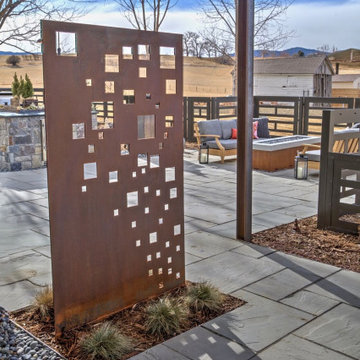
Custom steel art screen designed to match the continuous interior and exterior color palette separates the master bedroom patio from the public outdoor rooms. The custom TLC Steel pergola is scaled to fit this particular patio, creating a sense of place and intimacy.
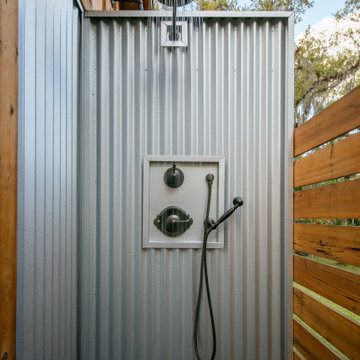
Cabana Cottage- Florida Cracker inspired kitchenette and bath house, separated by a dog-trot
Стильный дизайн: маленький душ на террасе на заднем дворе в стиле кантри без защиты от солнца для на участке и в саду - последний тренд
Стильный дизайн: маленький душ на террасе на заднем дворе в стиле кантри без защиты от солнца для на участке и в саду - последний тренд
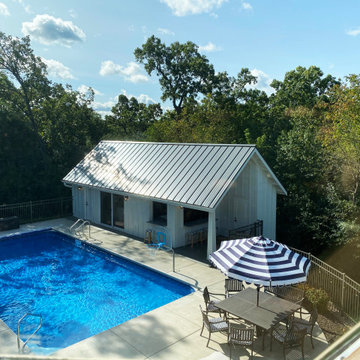
New Pool House added to an exisitng pool in the back yard.
Идея дизайна: прямоугольный бассейн на заднем дворе в стиле кантри с домиком у бассейна и настилом
Идея дизайна: прямоугольный бассейн на заднем дворе в стиле кантри с домиком у бассейна и настилом

This project feaures a 18’0” x 35’0”, 4’0” to 5’0” deep swimming pool and a 7’0” x 9’0” hot tub. Both the pool and hot tub feature color-changing LED lights. The pool also features a set of full-end steps. Both the pool and hot tub coping are Valders Wisconsin Limestone. Both the pool and the hot tub are outfitted with automatic pool safety covers with custom stone lid systems. The pool and hot tub finish is Wet Edge Primera Stone Midnight Breeze.. The pool deck is mortar set Valders Wisconsin Limestone, and the pool deck retaining wall is a stone veneer with Valders Wisconsin coping. The masonry planters are also veneered in stone with Valders Wisconsin Limestone caps. Photos by e3 Photography.This project feaures a 18’0” x 35’0”, 4’0” to 5’0” deep swimming pool and a 7’0” x 9’0” hot tub. Both the pool and hot tub feature color-changing LED lights. The pool also features a set of full-end steps. Both the pool and hot tub coping are Valders Wisconsin Limestone. Both the pool and the hot tub are outfitted with automatic pool safety covers with custom stone lid systems. The pool and hot tub finish is Wet Edge Primera Stone. The pool deck is mortar set Valders Wisconsin Limestone, and the pool deck retaining wall is a stone veneer with Valders Wisconsin coping. The masonry planters are also veneered in stone with Valders Wisconsin Limestone caps. Photos by e3 Photography.
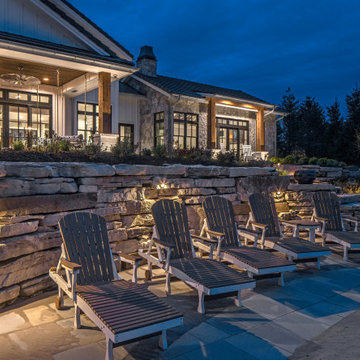
Take a tour of the lake house landscape lighting design at this gorgeous property in Valley, Nebraska. It increases nighttime security, enhances the architectural features, and creates the perfect ambiance for long, leisurely evenings spent enjoying the lake.
Learn more about the lighting design: www.mckaylighting.com/blog/lake-house-landscape-lighting-design
Go to the photo gallery: www.mckaylighting.com/modern-farmhouse
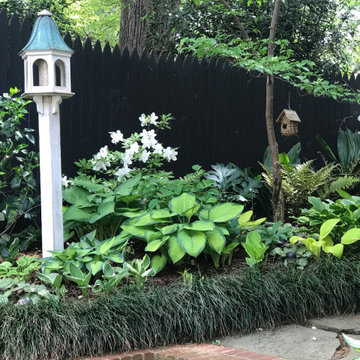
Пример оригинального дизайна: тенистый, летний регулярный сад среднего размера на заднем дворе в стиле кантри с клумбами и покрытием из каменной брусчатки
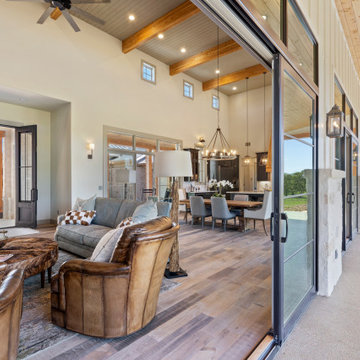
Indoor to outdoor living and entertaining. Perfect for family and friends.
Свежая идея для дизайна: большая веранда на заднем дворе в стиле кантри с летней кухней, покрытием из бетонных плит и навесом - отличное фото интерьера
Свежая идея для дизайна: большая веранда на заднем дворе в стиле кантри с летней кухней, покрытием из бетонных плит и навесом - отличное фото интерьера
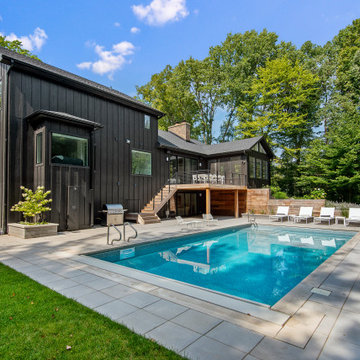
This couple purchased a second home as a respite from city living. Living primarily in downtown Chicago the couple desired a place to connect with nature. The home is located on 80 acres and is situated far back on a wooded lot with a pond, pool and a detached rec room. The home includes four bedrooms and one bunkroom along with five full baths.
The home was stripped down to the studs, a total gut. Linc modified the exterior and created a modern look by removing the balconies on the exterior, removing the roof overhang, adding vertical siding and painting the structure black. The garage was converted into a detached rec room and a new pool was added complete with outdoor shower, concrete pavers, ipe wood wall and a limestone surround.
The outdoor area featured a new deck of ipe wood with metal railings. The lounge chairs are from Frontgate, the able on deck is Design Within Reach, Dining Chairs and Pool Chairs are from Blu Dot. The new pool features a stone surround of Unilock XL pavers in an Opal color.
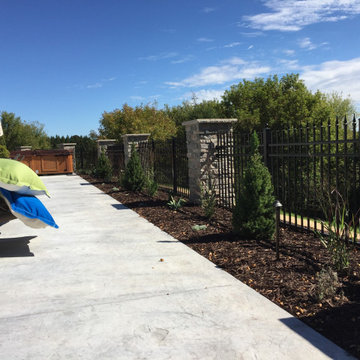
Идея дизайна: большой солнечный, летний участок и сад на заднем дворе в стиле кантри с перегородкой для приватности, хорошей освещенностью и мощением тротуарной плиткой
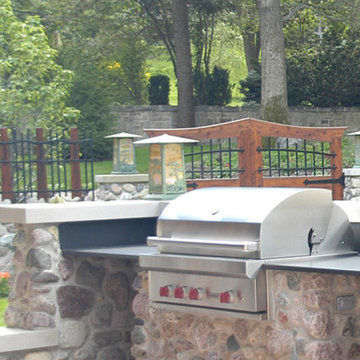
На фото: большой двор на заднем дворе в стиле кантри с летней кухней и мощением тротуарной плиткой без защиты от солнца с
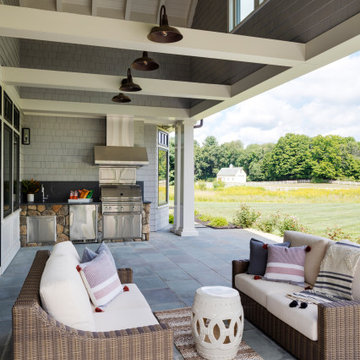
TEAM
Architect: LDa Architecture & Interiors
Interior Designer: LDa Architecture & Interiors
Builder: Kistler & Knapp Builders, Inc.
Landscape Architect: Lorayne Black Landscape Architect
Photographer: Greg Premru Photography

Pool project completed- beautiful stonework by local subs!
Photo credit: Tim Murphy, Foto Imagery
Пример оригинального дизайна: маленький естественный, прямоугольный бассейн на заднем дворе в стиле кантри с джакузи и покрытием из каменной брусчатки для на участке и в саду
Пример оригинального дизайна: маленький естественный, прямоугольный бассейн на заднем дворе в стиле кантри с джакузи и покрытием из каменной брусчатки для на участке и в саду
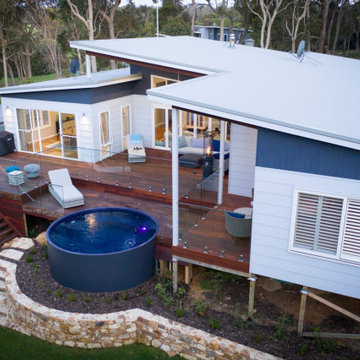
Circular precast plunge pool , 3480mm wide x 1430mm tall, fully tiled concrete pool
На фото: маленький наземный, круглый бассейн на заднем дворе в стиле кантри с настилом для на участке и в саду
На фото: маленький наземный, круглый бассейн на заднем дворе в стиле кантри с настилом для на участке и в саду

На фото: пергола во дворе частного дома среднего размера на заднем дворе в стиле кантри с мощением тротуарной плиткой
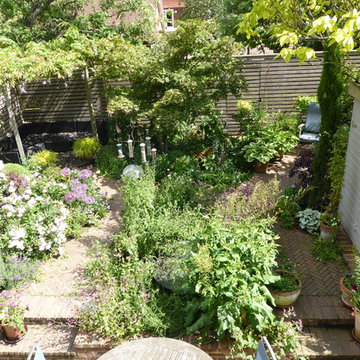
Amanda Shipman
На фото: маленький солнечный, летний участок и сад на заднем дворе в стиле кантри с растениями в контейнерах, хорошей освещенностью и мощением клинкерной брусчаткой для на участке и в саду
На фото: маленький солнечный, летний участок и сад на заднем дворе в стиле кантри с растениями в контейнерах, хорошей освещенностью и мощением клинкерной брусчаткой для на участке и в саду
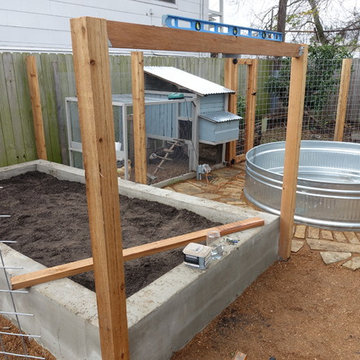
Using cinder blocks and farm troughs to create growing beds for herbs and vegetable. New fence for chickens. And flagstone with DG to create more entertaining space.
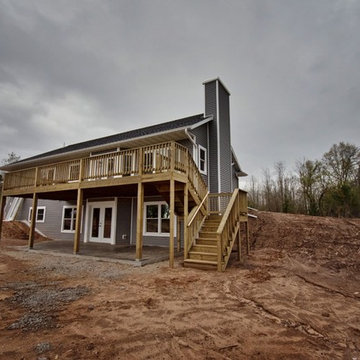
This home is built into a hill with a walkout basement that has one heck of a view! Not only that, but right next to their walkout basement is the entrance to their two-story, enormous deck that can host parties for years to come!
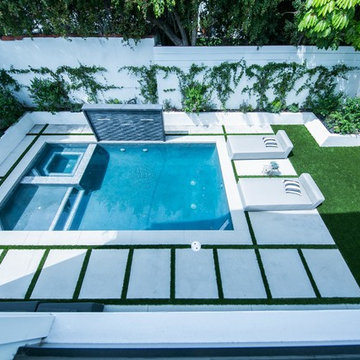
Стильный дизайн: наземный, угловой бассейн среднего размера на заднем дворе в стиле кантри с джакузи и мощением тротуарной плиткой - последний тренд
Фото: экстерьеры на заднем дворе в стиле кантри
3






