Сортировать:
Бюджет
Сортировать:Популярное за сегодня
21 - 40 из 26 503 фото
1 из 3

The pool features a submerged spa and gradual entry platforms. Robert Benson Photography.
На фото: прямоугольный бассейн среднего размера на заднем дворе в стиле кантри с домиком у бассейна с
На фото: прямоугольный бассейн среднего размера на заднем дворе в стиле кантри с домиком у бассейна с

www.farmerpaynearchitects.com
Источник вдохновения для домашнего уюта: веранда на заднем дворе в стиле кантри с крыльцом с защитной сеткой, покрытием из плитки и навесом
Источник вдохновения для домашнего уюта: веранда на заднем дворе в стиле кантри с крыльцом с защитной сеткой, покрытием из плитки и навесом

This transitional timber frame home features a wrap-around porch designed to take advantage of its lakeside setting and mountain views. Natural stone, including river rock, granite and Tennessee field stone, is combined with wavy edge siding and a cedar shingle roof to marry the exterior of the home with it surroundings. Casually elegant interiors flow into generous outdoor living spaces that highlight natural materials and create a connection between the indoors and outdoors.
Photography Credit: Rebecca Lehde, Inspiro 8 Studios
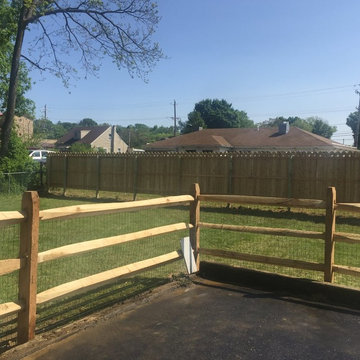
Источник вдохновения для домашнего уюта: участок и сад среднего размера на заднем дворе в стиле кантри
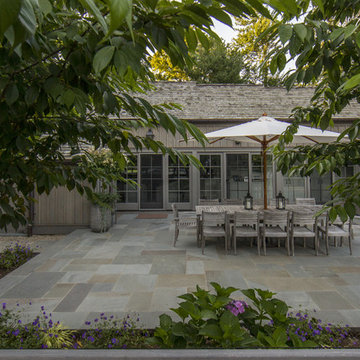
Out door Entertainment Area
Источник вдохновения для домашнего уюта: двор среднего размера на заднем дворе в стиле кантри с покрытием из каменной брусчатки без защиты от солнца
Источник вдохновения для домашнего уюта: двор среднего размера на заднем дворе в стиле кантри с покрытием из каменной брусчатки без защиты от солнца

Anderson Architectural Collection 400 Series Windows,
Versa Wrap PVC column wraps, NuCedar Bead Board Ceiling color Aleutian Blue, Boral Truexterior trim, James Hardi Artisan Siding, Azec porch floor color Oyster
Photography: Ansel Olson
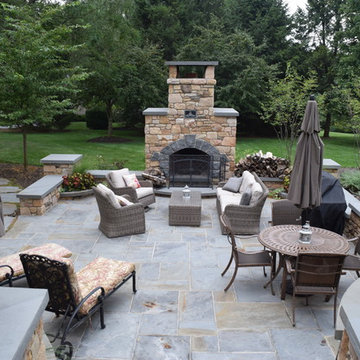
Пример оригинального дизайна: большой двор на заднем дворе в стиле кантри с местом для костра и мощением тротуарной плиткой без защиты от солнца
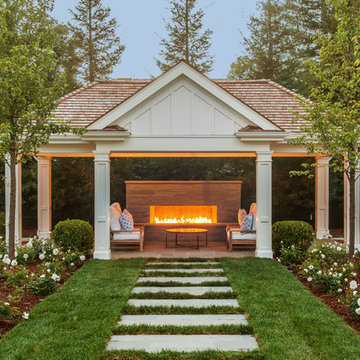
A large outdoor fireplace draws attention as a cozy destination at the end of a formal sight line past the pool. A quiet escape without leaving the yard.
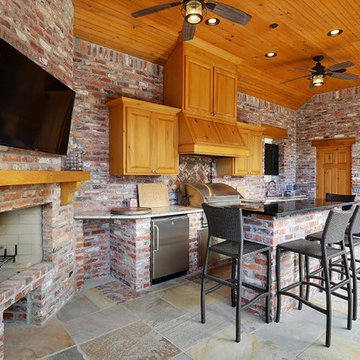
На фото: двор среднего размера на заднем дворе в стиле кантри с летней кухней, покрытием из декоративного бетона и навесом с
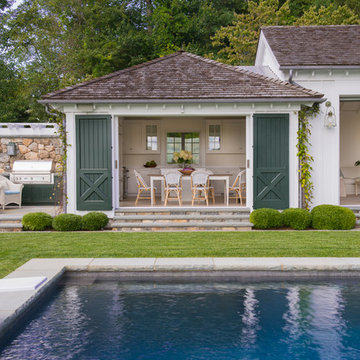
Jane Beiles
На фото: прямоугольный бассейн среднего размера на заднем дворе в стиле кантри с домиком у бассейна
На фото: прямоугольный бассейн среднего размера на заднем дворе в стиле кантри с домиком у бассейна
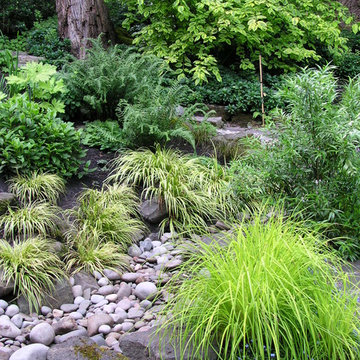
Landscape Design in a Day
Свежая идея для дизайна: большой тенистый, летний участок и сад на заднем дворе в стиле кантри с покрытием из каменной брусчатки - отличное фото интерьера
Свежая идея для дизайна: большой тенистый, летний участок и сад на заднем дворе в стиле кантри с покрытием из каменной брусчатки - отличное фото интерьера
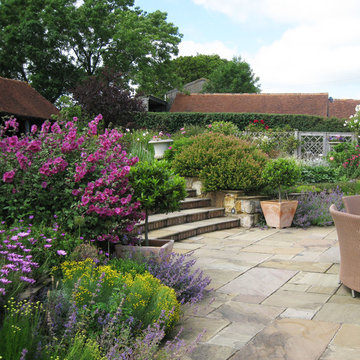
Источник вдохновения для домашнего уюта: регулярный сад на заднем дворе в стиле кантри с садовой дорожкой или калиткой, полуденной тенью и покрытием из каменной брусчатки
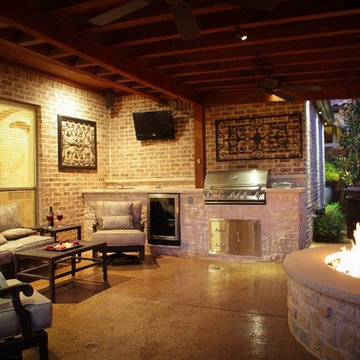
Perfect for compact backyard, this cozy area encloses a fire pit, outdoor kitchen, several seating areas, and landscaping.
Идея дизайна: маленький двор на заднем дворе в стиле кантри с местом для костра и покрытием из бетонных плит для на участке и в саду
Идея дизайна: маленький двор на заднем дворе в стиле кантри с местом для костра и покрытием из бетонных плит для на участке и в саду
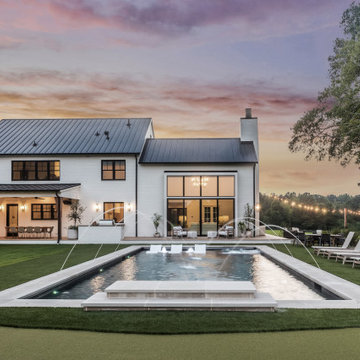
Стильный дизайн: большой прямоугольный бассейн на заднем дворе в стиле кантри с джакузи и покрытием из каменной брусчатки - последний тренд

I was initially contacted by the builder and architect working on this Modern European Cottage to review the property and home design before construction began. Once the clients and I had the opportunity to meet and discuss what their visions were for the property, I started working on their wish list of items, which included a custom concrete pool, concrete spa, patios/walkways, custom fencing, and wood structures.
One of the largest challenges was that this property had a 30% (or less) hardcover surface requirement for the city location. With the lot size and square footage of the home I had limits to how much hardcover we could add to property. So, I had to get creative. We presented to the city the usage of the Live Green Roof plantings that would reduce the hardcover calculations for the site. Also, if we kept space between the Laurel Sandstones walkways, using them as steppers and planting groundcover or lawn between the stones that would also reduce the hard surface calculations. We continued that theme with the back patio as well. The client’s esthetic leaned towards the minimal style, so by adding greenery between stones work esthetically.
I chose the Laurel Tumbled Sandstone for the charm and character and thought it would lend well to the old world feel of this Modern European Cottage. We installed it on all the stone walkways, steppers, and patios around the home and pool.
I had several meetings with the client to discuss/review perennials, shrubs, and tree selections. Plant color and texture of the planting material were equally important to the clients when choosing. We grouped the plantings together and did not over-mix varieties of plants. Ultimately, we chose a variety of styles from natural groups of plantings to a touch of formal style, which all work cohesively together.
The custom fence design and installation was designed to create a cottage “country” feel. They gave us inspiration of a country style fence that you may find on a farm to keep the animals inside. We took those photos and ideas and elevated the design. We used a combination of cedar wood and sandwich the galvanized mesh between it. The fence also creates a space for the clients two dogs to roam freely around their property. We installed sod on the inside of the fence to the home and seeded the remaining areas with a Low Gro Fescue grass seed with a straw blanket for protection.
The minimal European style custom concrete pool was designed to be lined up in view from the porch and inside the home. The client requested the lawn around the edge of the pool, which helped reduce the hardcover calculations. The concrete spa is open year around. Benches are on all four sides of the spa to create enough seating for the whole family to use at the same time. Mortared field stone on the exterior of the spa mimics the stone on the exterior of the home. The spa equipment is installed in the lower level of the home to protect it from the cold winter weather.
Between the garage and the home’s entry is a pea rock sitting area and is viewed from several windows. I wanted it to be a quiet escape from the rest of the house with the minimal design. The Skyline Locust tree planted in the center of the space creates a canopy and softens the side of garage wall from the window views. The client will be installing a small water feature along the garage for serene noise ambience.
The client had very thoughtful design ideas styles, and our collaborations all came together and worked well to create the landscape design/installation. The result was everything they had dreamed of and more for their Modern European Cottage home and property.
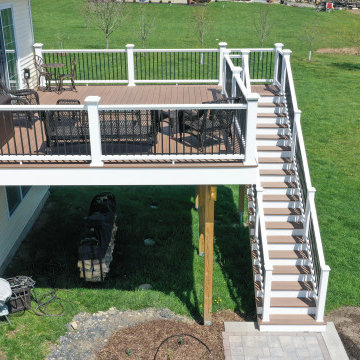
Источник вдохновения для домашнего уюта: терраса среднего размера на заднем дворе, на втором этаже в стиле кантри с козырьком и перилами из смешанных материалов
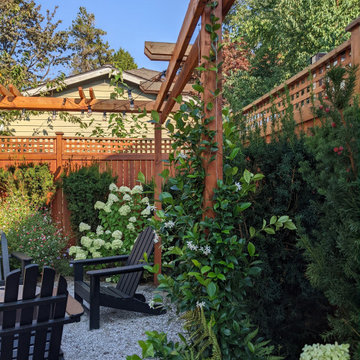
На фото: маленькая пергола во дворе частного дома на заднем дворе в стиле кантри с местом для костра и покрытием из гранитной крошки для на участке и в саду с
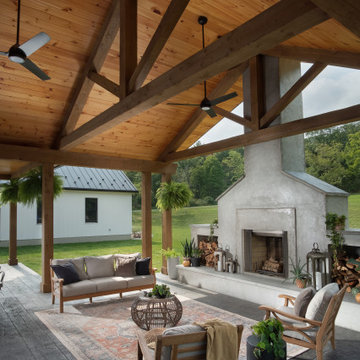
Designer Jere McCarthy. Construction by State College Design and Construction.
Beams by PA Sawmill
Источник вдохновения для домашнего уюта: большая пергола во дворе частного дома на заднем дворе в стиле кантри с покрытием из декоративного бетона
Источник вдохновения для домашнего уюта: большая пергола во дворе частного дома на заднем дворе в стиле кантри с покрытием из декоративного бетона
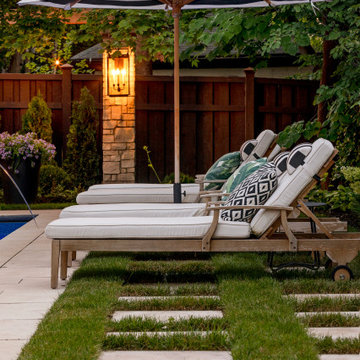
Стильный дизайн: солнечный, летний регулярный сад среднего размера на заднем дворе в стиле кантри с высокими грядками, хорошей освещенностью, покрытием из каменной брусчатки и с деревянным забором - последний тренд

Black and white home exterior with a plunge pool in the backyard.
Свежая идея для дизайна: прямоугольный бассейн на заднем дворе в стиле кантри с мощением тротуарной плиткой - отличное фото интерьера
Свежая идея для дизайна: прямоугольный бассейн на заднем дворе в стиле кантри с мощением тротуарной плиткой - отличное фото интерьера
Фото: экстерьеры на заднем дворе в стиле кантри
2





