Фото: экстерьеры на заднем дворе с покрытием из декоративного бетона
Сортировать:
Бюджет
Сортировать:Популярное за сегодня
1 - 20 из 15 257 фото

Jim Bartsch Photography
Стильный дизайн: большой естественный, прямоугольный бассейн на заднем дворе в стиле ретро с покрытием из декоративного бетона - последний тренд
Стильный дизайн: большой естественный, прямоугольный бассейн на заднем дворе в стиле ретро с покрытием из декоративного бетона - последний тренд
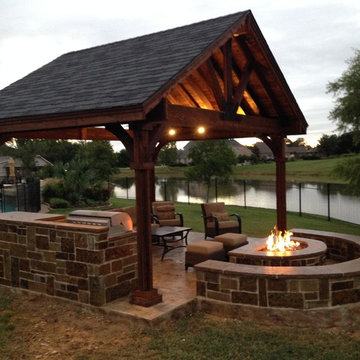
Стильный дизайн: беседка во дворе частного дома среднего размера на заднем дворе в стиле кантри с летней кухней и покрытием из декоративного бетона - последний тренд

This steel and wood covered patio makes for a great outdoor living and dining area overlooking the pool There is also a pool cabana with a fireplace and a TV for lounging poolside.
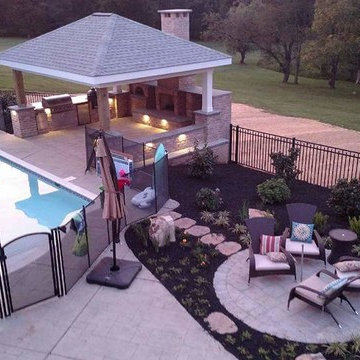
Pavilion with fireplace, Pizza oven and outdoor Kitchen.
Идея дизайна: спортивный, прямоугольный бассейн среднего размера на заднем дворе в классическом стиле с домиком у бассейна и покрытием из декоративного бетона
Идея дизайна: спортивный, прямоугольный бассейн среднего размера на заднем дворе в классическом стиле с домиком у бассейна и покрытием из декоративного бетона

American traditional Spring Valley home looking to add an outdoor living room designed and built to look original to the home building on the existing trim detail and infusing some fresh finish options.
Project highlights include: split brick with decorative craftsman columns, wet stamped concrete and coffered ceiling with oversized beams and T&G recessed ceiling. 2 French doors were added for access to the new living space.
We also included a wireless TV/Sound package and a complete pressure wash and repaint of home.
Photo Credit: TK Images
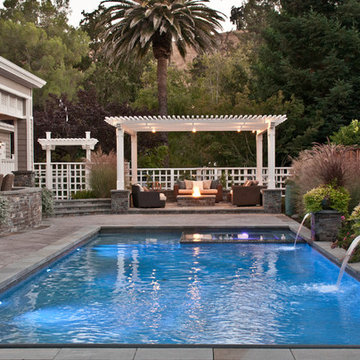
For more photos of this project see:
LEVI
На фото: большой спортивный, прямоугольный бассейн на заднем дворе в стиле модернизм с джакузи и покрытием из декоративного бетона
На фото: большой спортивный, прямоугольный бассейн на заднем дворе в стиле модернизм с джакузи и покрытием из декоративного бетона
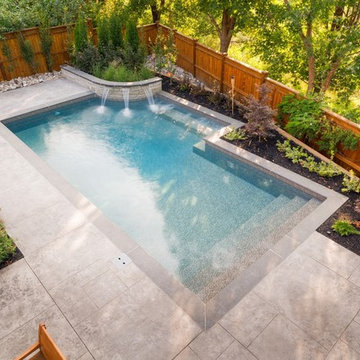
Without the space for a large pool this compact vinyl liner pool was designed with two purposes. In summer it can be used as a refreshing plunge pool, while in spring and fall it can be heated to hot spring temperature and significantly extend the pool season. The three sheer descent waterfalls are both beautiful and practical as they help to soften the sounds of area traffic.

We were contacted by a family named Pesek who lived near Memorial Drive on the West side of Houston. They lived in a stately home built in the late 1950’s. Many years back, they had contracted a local pool company to install an old lagoon-style pool, which they had since grown tired of. When they initially called us, they wanted to know if we could build them an outdoor room at the far end of the swimming pool. We scheduled a free consultation at a time convenient to them, and we drove out to their residence to take a look at the property.
After a quick survey of the back yard, rear of the home, and the swimming pool, we determined that building an outdoor room as an addition to their existing landscaping design would not bring them the results they expected. The pool was visibly dated with an early “70’s” look, which not only clashed with the late 50’s style of home architecture, but guaranteed an even greater clash with any modern-style outdoor room we constructed. Luckily for the Peseks, we offered an even better landscaping plan than the one they had hoped for.
We proposed the construction of a new outdoor room and an entirely new swimming pool. Both of these new structures would be built around the classical geometry of proportional right angles. This would allow a very modern design to compliment an older home, because basic geometric patterns are universal in many architectural designs used throughout history. In this case, both the swimming pool and the outdoor rooms were designed as interrelated quadrilateral forms with proportional right angles that created the illusion of lengthened distance and a sense of Classical elegance. This proved a perfect complement to a house that had originally been built as a symbolic emblem of a simpler, more rugged and absolute era.
Though reminiscent of classical design and complimentary to the conservative design of the home, the interior of the outdoor room was ultra-modern in its array of comfort and convenience. The Peseks felt this would be a great place to hold birthday parties for their child. With this new outdoor room, the Peseks could take the party outside at any time of day or night, and at any time of year. We also built the structure to be fully functional as an outdoor kitchen as well as an outdoor entertainment area. There was a smoker, a refrigerator, an ice maker, and a water heater—all intended to eliminate any need to return to the house once the party began. Seating and entertainment systems were also added to provide state of the art fun for adults and children alike. We installed a flat-screen plasma TV, and we wired it for cable.
The swimming pool was built between the outdoor room and the rear entrance to the house. We got rid of the old lagoon-pool design which geometrically clashed with the right angles of the house and outdoor room. We then had a completely new pool built, in the shape of a rectangle, with a rather innovative coping design.
We showcased the pool with a coping that rose perpendicular to the ground out of the stone patio surface. This reinforced our blend of contemporary look with classical right angles. We saved the client an enormous amount of money on travertine by setting the coping so that it does not overhang with the tile. Because the ground between the house and the outdoor room gradually dropped in grade, we used the natural slope of the ground to create another perpendicular right angle at the end of the pool. Here, we installed a waterfall which spilled over into a heated spa. Although the spa was fed from within itself, it was built to look as though water was coming from within the pool.
The ultimate result of all of this is a new sense of visual “ebb and flow,” so to speak. When Mr. Pesek sits in his couch facing his house, the earth appears to rise up first into an illuminated pool which leads the way up the steps to his home. When he sits in his spa facing the other direction, the earth rises up like a doorway to his outdoor room, where he can comfortably relax in the water while he watches TV. For more the 20 years Exterior Worlds has specialized in servicing many of Houston's fine neighborhoods.
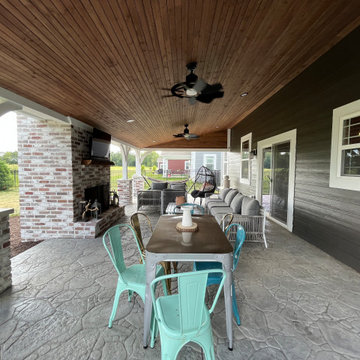
This patio creates the perfect balance of indoor-outdoor living. Its stamped concrete patio is easy to maintain, and stunning to look at! Accompanied by the brick fireplace, the tongue and groove cedar ceiling creates the perfect patio for year round use!
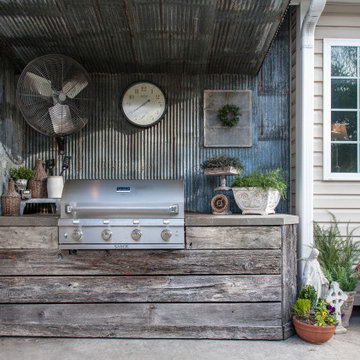
На фото: маленький двор на заднем дворе в стиле кантри с летней кухней, покрытием из декоративного бетона и навесом для на участке и в саду с
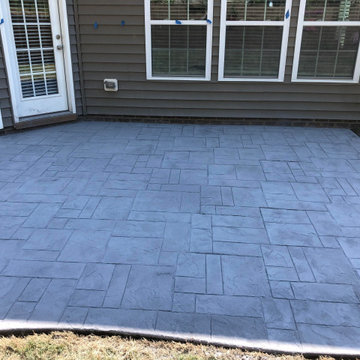
Ashlar slate stamp patio design ideas
Стильный дизайн: большой двор на заднем дворе в стиле неоклассика (современная классика) с покрытием из декоративного бетона без защиты от солнца - последний тренд
Стильный дизайн: большой двор на заднем дворе в стиле неоклассика (современная классика) с покрытием из декоративного бетона без защиты от солнца - последний тренд
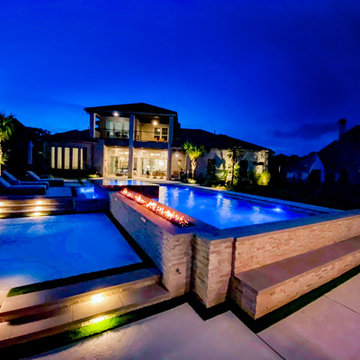
Modern Hillside Pool Project with Fire & Water Features, Water Wall, Large Cabana with Kitchen and Perimeter Overflow Spa designed by Mike Farley in Southlake, TX. Landscaping by Joey Designs. FarleyPoolDesigns.com
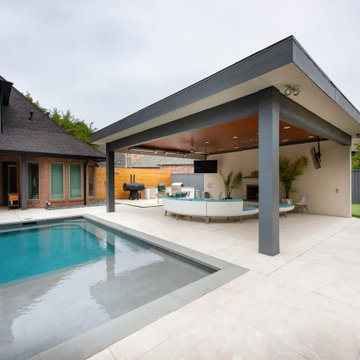
Пример оригинального дизайна: большая пергола во дворе частного дома на заднем дворе в современном стиле с уличным камином и покрытием из декоративного бетона
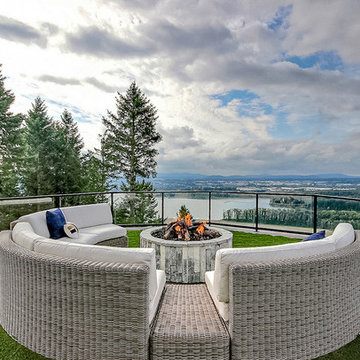
Inspired by the majesty of the Northern Lights and this family's everlasting love for Disney, this home plays host to enlighteningly open vistas and playful activity. Like its namesake, the beloved Sleeping Beauty, this home embodies family, fantasy and adventure in their truest form. Visions are seldom what they seem, but this home did begin 'Once Upon a Dream'. Welcome, to The Aurora.
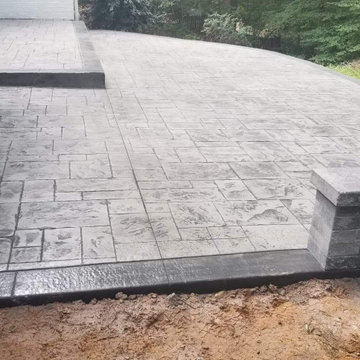
Источник вдохновения для домашнего уюта: двор среднего размера на заднем дворе в классическом стиле с покрытием из декоративного бетона
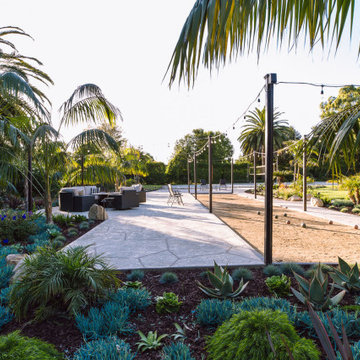
Outdoor bocce ball court with outdoor fireplace, bistro lighting and succulents and gardens in Hope Ranch.
Свежая идея для дизайна: большой двор на заднем дворе в средиземноморском стиле с уличным камином и покрытием из декоративного бетона без защиты от солнца - отличное фото интерьера
Свежая идея для дизайна: большой двор на заднем дворе в средиземноморском стиле с уличным камином и покрытием из декоративного бетона без защиты от солнца - отличное фото интерьера
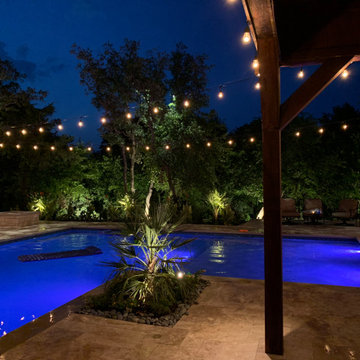
Our customer had us out to his lake house to take care of electrical / general contracting work there. We added a brand new landscape lighting system to his boat dock, staircase down to the dock, pool area and more! We are happy with the way everything turned out!
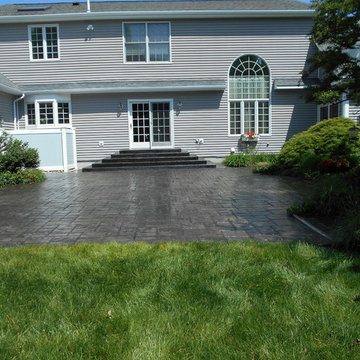
We installed this silver and charcoal ashlar slate patio, walkway, and steps in 2002. The customers have maintained their investment by resealing regularly. This photo was taken in 2018 to illustrate how properly maintained concrete can last for years.
PGS Concrete Designs, LLC
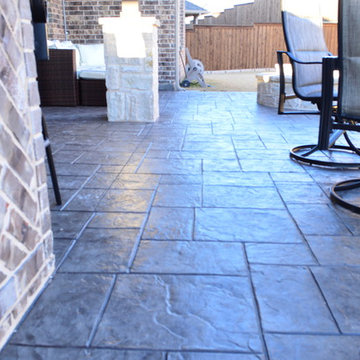
For their patio floor, the homeowners selected an ashlar slate stamp and silver mist for the stain color. For the concrete release, which adds a subtle second color to the surface, they chose charcoal gray. The effect is luscious.
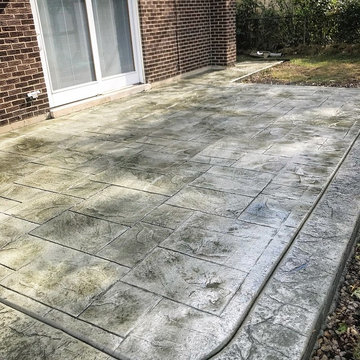
Стильный дизайн: двор среднего размера на заднем дворе в классическом стиле с покрытием из декоративного бетона без защиты от солнца - последний тренд
Фото: экстерьеры на заднем дворе с покрытием из декоративного бетона
1





