Сортировать:
Бюджет
Сортировать:Популярное за сегодня
1 - 20 из 1 054 фото
1 из 3
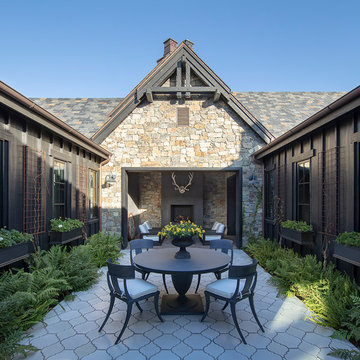
Interior Courtyard & Loggia
Eric Rorer
На фото: двор на внутреннем дворе в стиле рустика с покрытием из плитки без защиты от солнца с
На фото: двор на внутреннем дворе в стиле рустика с покрытием из плитки без защиты от солнца с
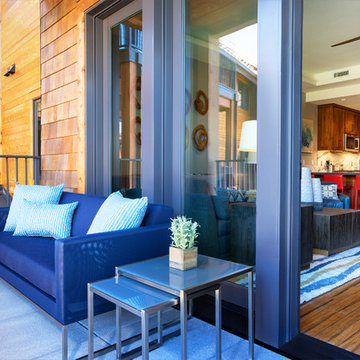
Photography by Tahoe Real Estate Photography
Стильный дизайн: маленький двор на внутреннем дворе в стиле рустика с мощением тротуарной плиткой и навесом для на участке и в саду - последний тренд
Стильный дизайн: маленький двор на внутреннем дворе в стиле рустика с мощением тротуарной плиткой и навесом для на участке и в саду - последний тренд
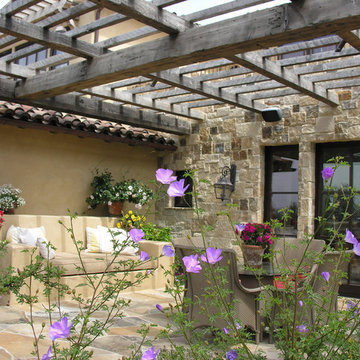
Пример оригинального дизайна: большая пергола во дворе частного дома на внутреннем дворе в стиле рустика с покрытием из каменной брусчатки
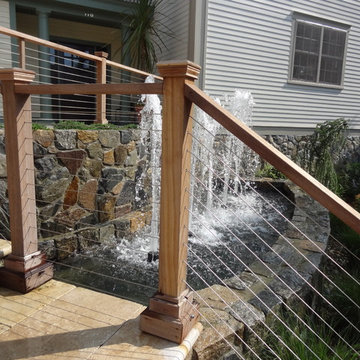
Cape Cod is a vacation hot spot due not only to its vicinity to amazing beaches and seafood, but also because of its historic seaside charm. The Winstead Inn & Beach Resort located in Harwich, MA, is the perfect place to enjoy everything Cape Cod has to offer.
If you are lucky enough to stay in the "Commodore's Quarters" prepare to be greeted with the soothing sounds of moving water and the rich textures of historic natural stone. This charming getaway reminds you of years past with STONEYARD® Boston Blend™ Mosaic, a local natural stone that was used as cladding, on retaining walls, stair risers, and in a water feature. Corner stones were used around the top of the retaining walls and water feature to maintain the look and feel of full thickness stones.
Visit www.stoneyard.com/winstead for more photos, info, and video!
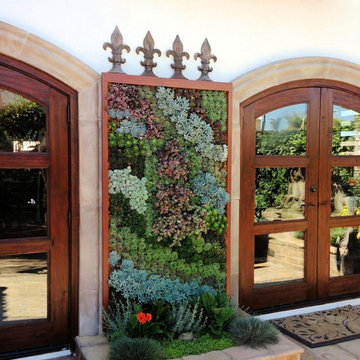
This vertical succulent garden adds living design to the compact patio.
Свежая идея для дизайна: тенистая фитостена среднего размера на внутреннем дворе в стиле рустика с покрытием из каменной брусчатки - отличное фото интерьера
Свежая идея для дизайна: тенистая фитостена среднего размера на внутреннем дворе в стиле рустика с покрытием из каменной брусчатки - отличное фото интерьера
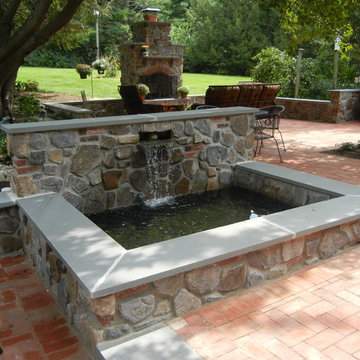
This outdoor water feature, a combination of a formal pond and waterfall provides a relaxing element for this outdoor living space. This water feature has blue stone caps and is finished with a combination of stone veneer and bricks.
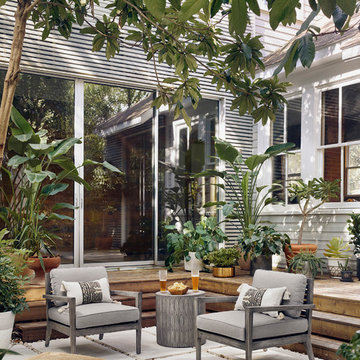
Photo by Casey Dunn
Пример оригинального дизайна: двор на внутреннем дворе в стиле рустика с растениями в контейнерах и мощением тротуарной плиткой без защиты от солнца
Пример оригинального дизайна: двор на внутреннем дворе в стиле рустика с растениями в контейнерах и мощением тротуарной плиткой без защиты от солнца
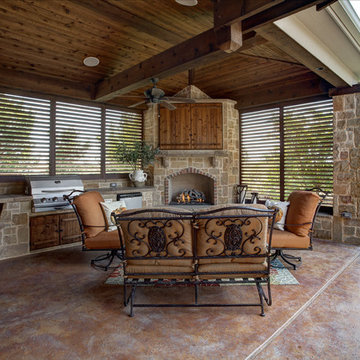
These Dallas home owners used Weatherwell Elite aluminum shutters to create privacy in their outdoor kitchen. The wood grain powder coat complements their rustic design scheme, and the operable louvers allow them to regulate the airflow.
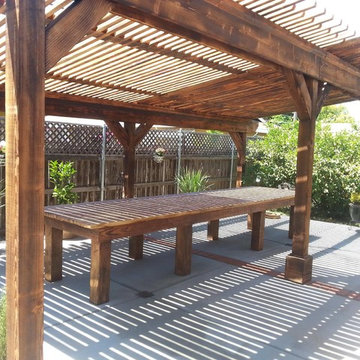
Custom Pergola & Furniture
Идея дизайна: пергола во дворе частного дома среднего размера на внутреннем дворе в стиле рустика с покрытием из бетонных плит
Идея дизайна: пергола во дворе частного дома среднего размера на внутреннем дворе в стиле рустика с покрытием из бетонных плит
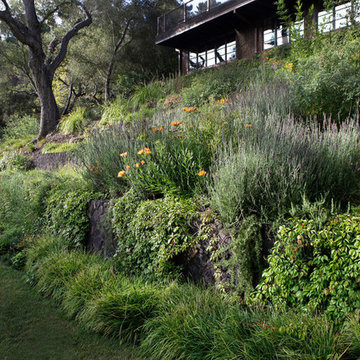
In this extensive landscape transformation, Campion Walker took a secluded house nestled above a running stream and turned it into a multi layered masterpiece with five distinct ecological zones.
Using an established oak grove as a starting point, the team at Campion Walker sculpted the hillsides into a magnificent wonderland of color, scent and texture. Natural stone, copper, steel, river rock and sustainable Ipe hardwood work in concert with a dynamic mix of California natives, drought tolerant grasses and Mediterranean plants to create a truly breathtaking masterpiece where every detail has been considered, crafted, and reimagined.
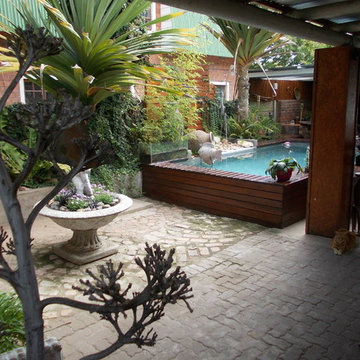
Peter B
На фото: наземный, прямоугольный бассейн среднего размера на внутреннем дворе в стиле рустика с фонтаном и настилом
На фото: наземный, прямоугольный бассейн среднего размера на внутреннем дворе в стиле рустика с фонтаном и настилом
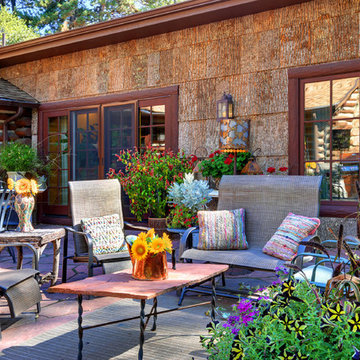
Denver Image Photography
Стильный дизайн: двор на внутреннем дворе в стиле рустика с растениями в контейнерах и покрытием из каменной брусчатки - последний тренд
Стильный дизайн: двор на внутреннем дворе в стиле рустика с растениями в контейнерах и покрытием из каменной брусчатки - последний тренд
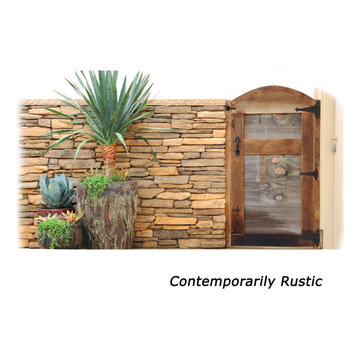
Contemporary pots with a rustic wall and gate show that seemingly different styles can be blended together in harmony.
Свежая идея для дизайна: участок и сад среднего размера на внутреннем дворе в стиле рустика с воротами и с каменным забором - отличное фото интерьера
Свежая идея для дизайна: участок и сад среднего размера на внутреннем дворе в стиле рустика с воротами и с каменным забором - отличное фото интерьера
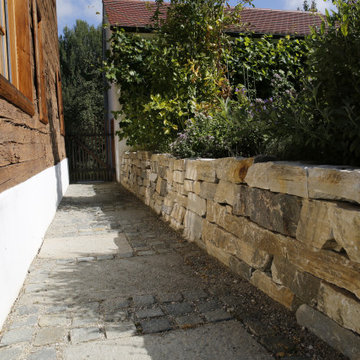
Natursteinmauern und interessante Pflasterungen schaffen Gliederung auf großen Flächen. Als Hangverbauungen und Hangbefestigungen fügen sich Natursteinmauern harmonisch ins Gelände ein und geben Halt.
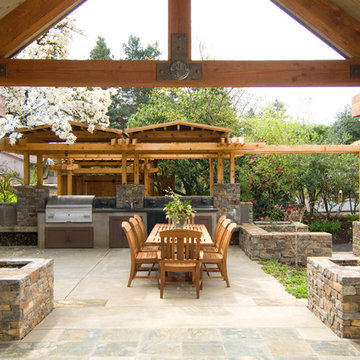
Magnolia is a mid-century house, reclaimed and enlivened for the next hundred years.
The house was owned for half a century by husband-and-wife horticulturalists, who built the house in 1954 from Better Homes and Gardens plan book, a warren of rooms now outdated for today’s way of living. The new owners sought to honor them the home and the site.
The house is in a temperate zone, surrounded by thriving gorgeous rare species, and with a dramatic view of Mount Hood, the house was completely re-envisioned and carefully expanded to be an elegant place to live, to entertain and to enjoy the comfortable climate and the lovely change of seasons.
The foundation was maintained, the roof was raised and a wing was added for master living suite.
The top floor of the house was sustainable deconstructed and recycled.
Dramatically, the front entrance was moved to the South side of the house, creating an entry sequence that received the guest into the new context through a persimmon tree-lined Tori gate, a nicely designed forecourt, articulated pond and patio, to an entry inspired by the philosophy of Japanese wooden buildings.
Only upon entering the foyer, are you first presented with the view of the mountain. The mountain is a guest in every living space of the house: at the hallway desk, you peek out from under the pendulous weeping cherry tree to the slope, at the Library/Guest room the new French doors and balcony present it for elegant dialogue, the guest room below and the master bedroom each have an intimate relationship with the iconic presence.
Nowadays, kitchens are the heart of the home and the energy area for entertaining. The main living space is a farmhouse kitchen, dining room and living room in one communal space, bookended by an outdoor living room. A pair of Rumford fireplaces stitch the rooms together and create an edge and hearth to the rooms, the mountain at your side. The Magnolia envelops this corner of the house.
Wire frame ‘chimneys’ lighten the load on the roots around the Magnolia tree, it is the largest and oldest specimen of the species known in the western hemisphere outside of Kew Gardens. The tree has developed a unique personality to it’s frame in the last half-century and as odd penile-looking see pods. The ‘chimneys’ are really trellises to allow the plantings to take over the home.
The entire home is grounded by Montana Limestone, sustainably gathered on the Takashima’s Montana property.
The front door, cabinetry and millwork are all built from knotty Alder. The island butcher-block is made from Madrone. Both are underappreciated understory hardwoods from local forests.
The craftsmanship of the millwork was accomplished through collaboration of the architects with local artisans. The cabinet maker, finish carpenter and custom door-maker all influenced the language of sharply stepped kerfs that are repeated throughout via dado cuts and rabbets. This careful detailing brings the elemental quality of the stacked trabiated structure through to the small details of the home.
Photos by Jon Jensen
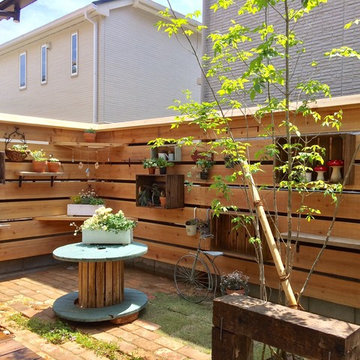
大好きなガーデン雑貨に囲まれたプライベートガーデン
Пример оригинального дизайна: маленький летний участок и сад на внутреннем дворе в стиле рустика с полуденной тенью и мощением клинкерной брусчаткой для на участке и в саду
Пример оригинального дизайна: маленький летний участок и сад на внутреннем дворе в стиле рустика с полуденной тенью и мощением клинкерной брусчаткой для на участке и в саду
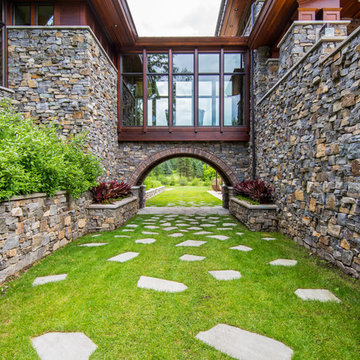
Стильный дизайн: участок и сад на внутреннем дворе в стиле рустика с покрытием из каменной брусчатки - последний тренд
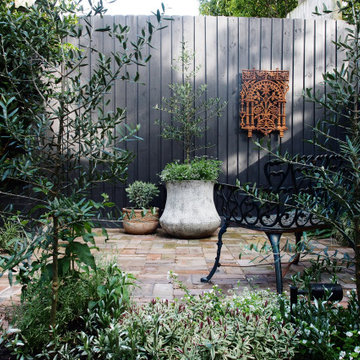
A sad and neglected garden needed an immediate transformation full of character to complement this charming Victorian terrace in preparation for sale.
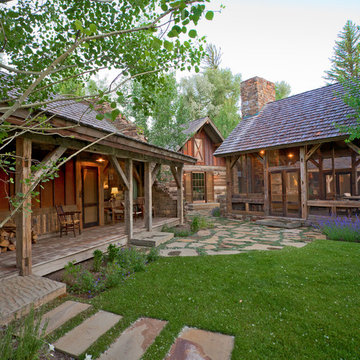
Источник вдохновения для домашнего уюта: участок и сад на внутреннем дворе в стиле рустика с покрытием из каменной брусчатки
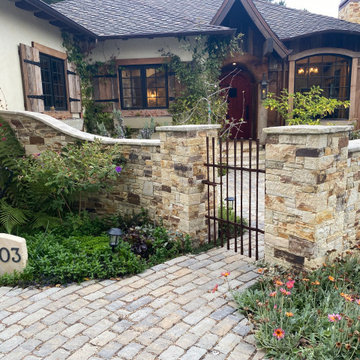
Custom wall cut out of Carmel stone with iron gate, pavers and landscaping
Свежая идея для дизайна: солнечный, весенний участок и сад среднего размера на внутреннем дворе в стиле рустика с подъездной дорогой, воротами, хорошей освещенностью, мощением тротуарной плиткой и с металлическим забором - отличное фото интерьера
Свежая идея для дизайна: солнечный, весенний участок и сад среднего размера на внутреннем дворе в стиле рустика с подъездной дорогой, воротами, хорошей освещенностью, мощением тротуарной плиткой и с металлическим забором - отличное фото интерьера
Фото: экстерьеры на внутреннем дворе в стиле рустика
1





