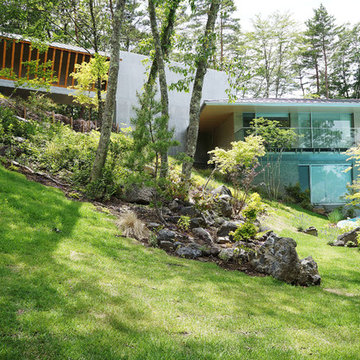Сортировать:
Бюджет
Сортировать:Популярное за сегодня
21 - 40 из 866 фото
1 из 3
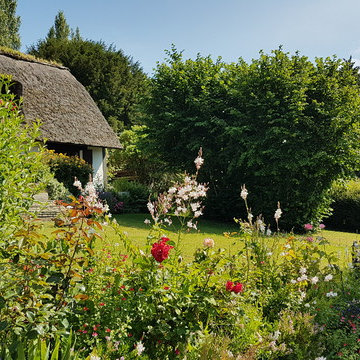
Alexandre Duval-Bossennec
На фото: большой солнечный, летний засухоустойчивый сад на склоне в стиле кантри с садовой дорожкой или калиткой, хорошей освещенностью и покрытием из каменной брусчатки
На фото: большой солнечный, летний засухоустойчивый сад на склоне в стиле кантри с садовой дорожкой или калиткой, хорошей освещенностью и покрытием из каменной брусчатки
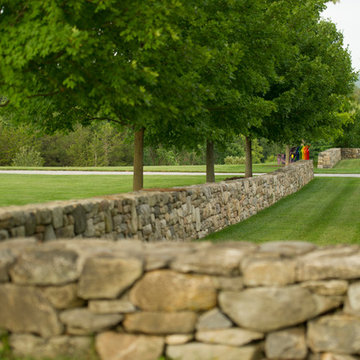
New fieldstone walls create a front court. Sugar maples line the walls.
Photo credit: Neil Landino
На фото: солнечная спортивная площадка на склоне в стиле кантри с хорошей освещенностью и покрытием из каменной брусчатки с
На фото: солнечная спортивная площадка на склоне в стиле кантри с хорошей освещенностью и покрытием из каменной брусчатки с
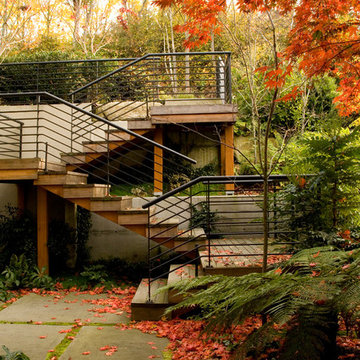
Photos by Northlight Photography. Lake Washington remodel featuring native Pacific Northwest Materials and aesthetics. Winding stair highlights multiple views and enhances the experience of the landscape design.
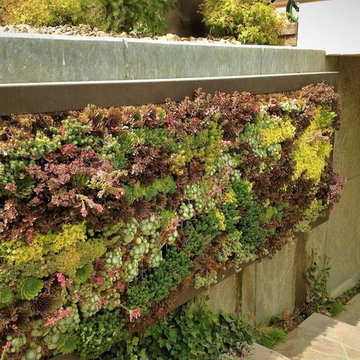
На фото: весенний засухоустойчивый сад среднего размера на склоне в стиле кантри с растениями в контейнерах, полуденной тенью и покрытием из каменной брусчатки с
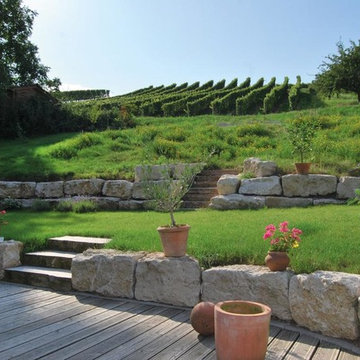
Источник вдохновения для домашнего уюта: большой летний участок и сад на склоне в стиле кантри с подпорной стенкой, покрытием из каменной брусчатки и полуденной тенью
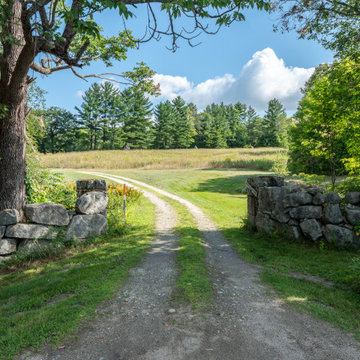
https://www.beangroup.com/homes/45-E-Andover-Road-Andover/ME/04216/AGT-2261431456-942410/index.html
Merrill House is a gracious, Early American Country Estate located in the picturesque Androscoggin River Valley, about a half hour northeast of Sunday River Ski Resort, Maine. This baronial estate, once a trophy of successful American frontier family and railroads industry publisher, Henry Varnum Poor, founder of Standard & Poor’s Corp., is comprised of a grand main house, caretaker’s house, and several barns. Entrance is through a Gothic great hall standing 30’ x 60’ and another 30’ high in the apex of its cathedral ceiling and showcases a granite hearth and mantel 12’ wide.
Owned by the same family for over 225 years, it is currently a family retreat and is available for seasonal weddings and events with the capacity to accommodate 32 overnight guests and 200 outdoor guests. Listed on the National Register of Historic Places, and heralding contributions from Frederick Law Olmsted and Stanford White, the beautiful, legacy property sits on 110 acres of fields and forest with expansive views of the scenic Ellis River Valley and Mahoosuc mountains, offering more than a half-mile of pristine river-front, private spring-fed pond and beach, and 5 acres of manicured lawns and gardens.
The historic property can be envisioned as a magnificent private residence, ski lodge, corporate retreat, hunting and fishing lodge, potential bed and breakfast, farm - with options for organic farming, commercial solar, storage or subdivision.
Showings offered by appointment.
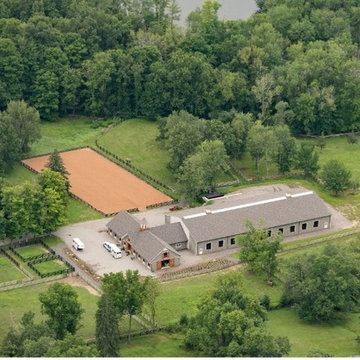
New horse farm in North Salem, NY needed low maintenance, deer proof, safe for horses plantings on the steep slopes surrounding the new barn, parking areas and indoor riding arena. Some existing horse turn out paddocks were incorporated into the area surrounding the barn with additional paddocks along the sides of the arena.
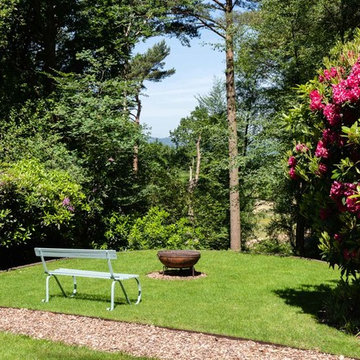
A beautiful sitting area overlooking the South Downs National Park.
Photo by Caroline Mardon
Свежая идея для дизайна: большой солнечный, весенний участок и сад на склоне в стиле кантри с местом для костра и хорошей освещенностью - отличное фото интерьера
Свежая идея для дизайна: большой солнечный, весенний участок и сад на склоне в стиле кантри с местом для костра и хорошей освещенностью - отличное фото интерьера
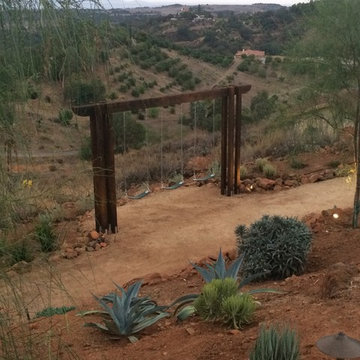
Craftsman swing set, succulent garden
На фото: солнечный участок и сад на склоне в стиле кантри с хорошей освещенностью с
На фото: солнечный участок и сад на склоне в стиле кантри с хорошей освещенностью с
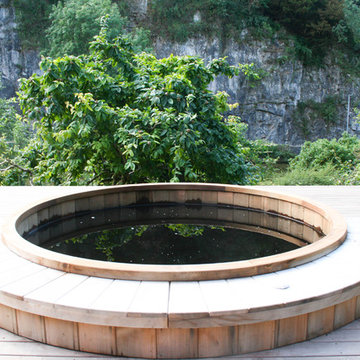
Свежая идея для дизайна: летний участок и сад среднего размера на склоне в стиле кантри - отличное фото интерьера
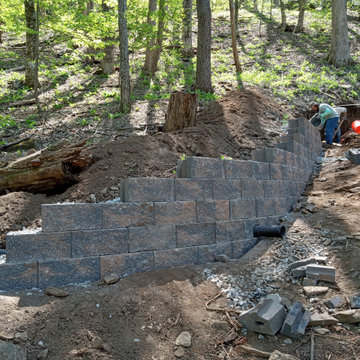
Источник вдохновения для домашнего уюта: большой солнечный участок и сад зимой на склоне в стиле кантри с подпорной стенкой, камнем в ландшафтном дизайне, хорошей освещенностью, мощением тротуарной плиткой и с каменным забором
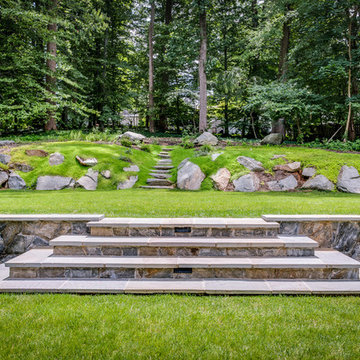
На фото: большой регулярный сад на склоне в стиле кантри с подпорной стенкой, полуденной тенью и покрытием из каменной брусчатки с
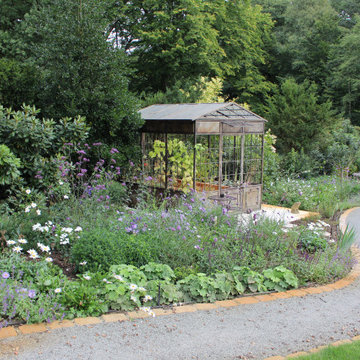
Dieser 1.800 m² große Garten (90 m x 20 m) wird seit 2021 umgestaltet. Der Großteil wurde 2022 gebaut. Die Staudenbeete sind Mitte April gepflanzt worden. Hier sieht man sie Anfang September. Zur Bodenverbesserung haben die engagierten Gartenbesitzer sogar Regenwürmer gekauft und verteilt.
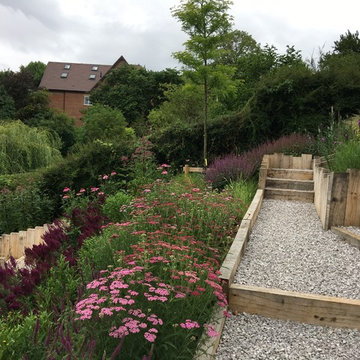
sarah naybour
На фото: солнечный участок и сад среднего размера на склоне в стиле кантри с подпорной стенкой, хорошей освещенностью и покрытием из гравия с
На фото: солнечный участок и сад среднего размера на склоне в стиле кантри с подпорной стенкой, хорошей освещенностью и покрытием из гравия с
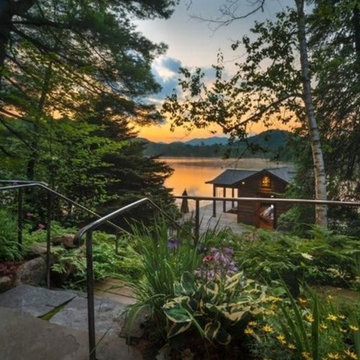
Select Sotheby's International Realty
Свежая идея для дизайна: тенистый, летний участок и сад на склоне в стиле кантри с садовой дорожкой или калиткой и покрытием из каменной брусчатки - отличное фото интерьера
Свежая идея для дизайна: тенистый, летний участок и сад на склоне в стиле кантри с садовой дорожкой или калиткой и покрытием из каменной брусчатки - отличное фото интерьера
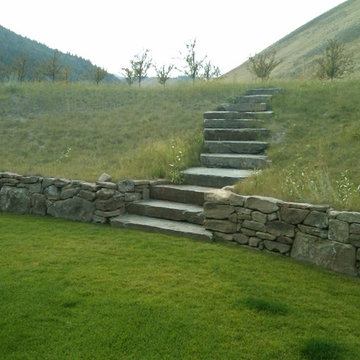
The landscaping fades gently into the surrounding natural prairie. Stone steps lead from the yard into a newly planted dwarf apple orchard.
На фото: огромный солнечный участок и сад на склоне в стиле кантри с подпорной стенкой, хорошей освещенностью и покрытием из каменной брусчатки
На фото: огромный солнечный участок и сад на склоне в стиле кантри с подпорной стенкой, хорошей освещенностью и покрытием из каменной брусчатки
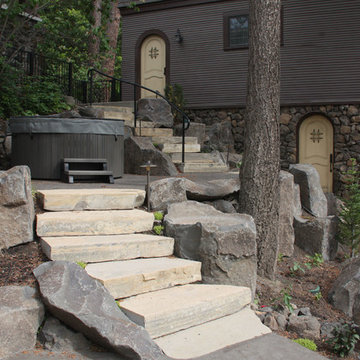
After remodeling their 1905 Craftsman house, the homeowners were ready to tackle the yard. The front was easily spruced up with a new walkway and plantings, but the steep, wooded backyard was a much bigger challenge. Rebuilding a failing retaining wall was the first step to creating access to the previously overgrown space. Concrete patios with natural stone steps provide space for a hot tub and fire pit, completely transforming the dangerous eyesore.
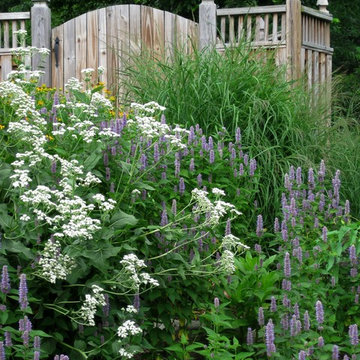
John C Magee
Идея дизайна: большой солнечный, летний участок и сад на склоне в стиле кантри с садовой дорожкой или калиткой, хорошей освещенностью и мощением клинкерной брусчаткой
Идея дизайна: большой солнечный, летний участок и сад на склоне в стиле кантри с садовой дорожкой или калиткой, хорошей освещенностью и мощением клинкерной брусчаткой
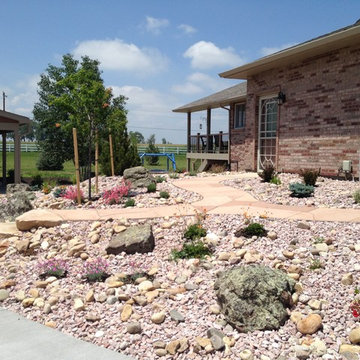
Colorado Vista Landscape Design, Inc.
Пример оригинального дизайна: солнечный засухоустойчивый сад среднего размера на склоне в стиле кантри с подпорной стенкой, хорошей освещенностью и покрытием из каменной брусчатки
Пример оригинального дизайна: солнечный засухоустойчивый сад среднего размера на склоне в стиле кантри с подпорной стенкой, хорошей освещенностью и покрытием из каменной брусчатки
Фото: экстерьеры на склоне в стиле кантри
2






