Двухуровневая гостиная в стиле лофт – фото дизайна интерьера
Сортировать:
Бюджет
Сортировать:Популярное за сегодня
1 - 20 из 1 616 фото
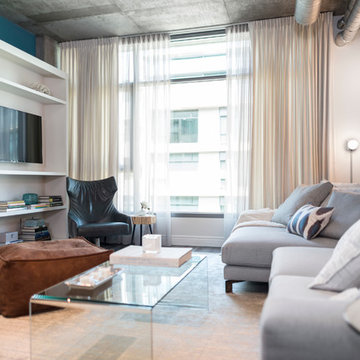
LOFT | Luxury Industrial Loft Makeover Downtown LA | FOUR POINT DESIGN BUILD INC
A gorgeous and glamorous 687 sf Loft Apartment in the Heart of Downtown Los Angeles, CA. Small Spaces...BIG IMPACT is the theme this year: A wide open space and infinite possibilities. The Challenge: Only 3 weeks to design, resource, ship, install, stage and photograph a Downtown LA studio loft for the October 2014 issue of @dwellmagazine and the 2014 @dwellondesign home tour! So #Grateful and #honored to partner with the wonderful folks at #MetLofts and #DwellMagazine for the incredible design project!
Photography by Riley Jamison
#interiordesign #loftliving #StudioLoftLiving #smallspacesBIGideas #loft #DTLA
AS SEEN IN
Dwell Magazine
LA Design Magazine

Open concept kitchen and living area
Свежая идея для дизайна: огромная двухуровневая гостиная комната в стиле лофт с серыми стенами, бетонным полом, телевизором на стене, серым полом, балками на потолке и кирпичными стенами - отличное фото интерьера
Свежая идея для дизайна: огромная двухуровневая гостиная комната в стиле лофт с серыми стенами, бетонным полом, телевизором на стене, серым полом, балками на потолке и кирпичными стенами - отличное фото интерьера
Photography by Meredith Heuer
На фото: двухуровневая, парадная гостиная комната среднего размера в стиле лофт с белыми стенами, паркетным полом среднего тона, коричневым полом, горизонтальным камином и фасадом камина из бетона без телевизора с
На фото: двухуровневая, парадная гостиная комната среднего размера в стиле лофт с белыми стенами, паркетным полом среднего тона, коричневым полом, горизонтальным камином и фасадом камина из бетона без телевизора с
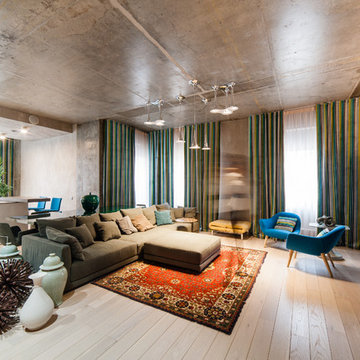
Как бы ни был популярен стиль лофт в современном мире, комфортно жить и чувствовать себя в нем сможет далеко не каждый человек. Лофт функционален, минималистичен, аскетичен. Он не терпит случайных деталей и лишних предметов, появляющихся в интерьере в процессе его обживания. Но в этом случае, лофт — мечта наших клиентов. Он отражает их взгляды на жизнь, их уклады и привычки.
Квартира общей площадью 125 кв.м. расположена в элитном жилом доме «Fenix de Luxe». Интерьер выполнен в характерных для этого стиля материалах: бетоне, кирпиче, грубых естественных фактурах, металле. Но благодаря белому цвету и яркому текстилю в портьерах и мебели, пространства комнат получились просторными, светлыми и по-домашнему уютными, несмотря на индустриальность стилистики. Все конструктивные элементы помещения: бетонные пилоны и потолок, кирпичная кладка стен – всё это осталось без изменений, разве что было отполировано и покрыто лаком для практичности. Мебель выбрана минималистичная и функциональная. Например, кухня – это на первый взгляд чистые фасады, но за ними скрыта вся кухонная индустрия: чайник, посуда, различная техника и рабочая поверхность, что позволяет более рационально использовать эту зону. Помещение спальни, гостевого санузла и прихожей по своим покрытиям осталось практически без изменений…лишь текстиль, мебель и освещение – это то, что появилось здесь в процессе проектирования. Эта квартира, словно драгоценный камень, который требовал от работы дизайнера лишь огранки.
Руководитель проекта Серскова Анна, разработала проект Захарова Юлия.

http://www.A dramatic chalet made of steel and glass. Designed by Sandler-Kilburn Architects, it is awe inspiring in its exquisitely modern reincarnation. Custom walnut cabinets frame the kitchen, a Tulikivi soapstone fireplace separates the space, a stainless steel Japanese soaking tub anchors the master suite. For the car aficionado or artist, the steel and glass garage is a delight and has a separate meter for gas and water. Set on just over an acre of natural wooded beauty adjacent to Mirrormont.
Fred Uekert-FJU Photo

Tout un bloc multi-fonctions a été créé pour ce beau studio au look industriel-chic. La mezzanine repose sur un coin dressing à rideaux, et la cuisine linéaire en parallèle et son coin dînatoire bar. L'échelle est rangée sur le côté de jour.

Стильный дизайн: маленькая двухуровневая гостиная комната:: освещение в стиле лофт с с книжными шкафами и полками, белыми стенами, бетонным полом, скрытым телевизором и белым полом без камина для на участке и в саду - последний тренд
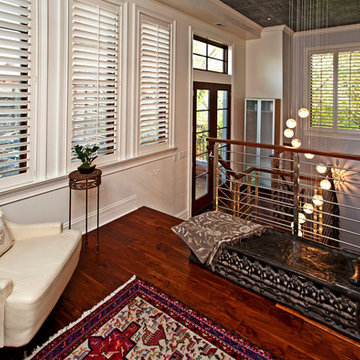
Источник вдохновения для домашнего уюта: маленькая парадная, двухуровневая гостиная комната в стиле лофт с белыми стенами, темным паркетным полом и красным полом без камина, телевизора для на участке и в саду

• Custom-designed eclectic loft living room
• Furniture procurement
• Custom Area Carpet - Zoe Luyendijk
• Sectional Sofa - Maxalto
• Carved Wood Bench - Riva 1920
• Ottoman - B&B Italia; Leather - Moore and Giles
• Tribal wood stool
• Floating circular light sculpture - Catellanie+Smith
• Decorative accessory styling

Established in 1895 as a warehouse for the spice trade, 481 Washington was built to last. With its 25-inch-thick base and enchanting Beaux Arts facade, this regal structure later housed a thriving Hudson Square printing company. After an impeccable renovation, the magnificent loft building’s original arched windows and exquisite cornice remain a testament to the grandeur of days past. Perfectly anchored between Soho and Tribeca, Spice Warehouse has been converted into 12 spacious full-floor lofts that seamlessly fuse Old World character with modern convenience. Steps from the Hudson River, Spice Warehouse is within walking distance of renowned restaurants, famed art galleries, specialty shops and boutiques. With its golden sunsets and outstanding facilities, this is the ideal destination for those seeking the tranquil pleasures of the Hudson River waterfront.
Expansive private floor residences were designed to be both versatile and functional, each with 3 to 4 bedrooms, 3 full baths, and a home office. Several residences enjoy dramatic Hudson River views.
This open space has been designed to accommodate a perfect Tribeca city lifestyle for entertaining, relaxing and working.
This living room design reflects a tailored “old world” look, respecting the original features of the Spice Warehouse. With its high ceilings, arched windows, original brick wall and iron columns, this space is a testament of ancient time and old world elegance.
The design choices are a combination of neutral, modern finishes such as the Oak natural matte finish floors and white walls, white shaker style kitchen cabinets, combined with a lot of texture found in the brick wall, the iron columns and the various fabrics and furniture pieces finishes used thorughout the space and highlited by a beautiful natural light brought in through a wall of arched windows.
The layout is open and flowing to keep the feel of grandeur of the space so each piece and design finish can be admired individually.
As soon as you enter, a comfortable Eames Lounge chair invites you in, giving her back to a solid brick wall adorned by the “cappucino” art photography piece by Francis Augustine and surrounded by flowing linen taupe window drapes and a shiny cowhide rug.
The cream linen sectional sofa takes center stage, with its sea of textures pillows, giving it character, comfort and uniqueness. The living room combines modern lines such as the Hans Wegner Shell chairs in walnut and black fabric with rustic elements such as this one of a kind Indonesian antique coffee table, giant iron antique wall clock and hand made jute rug which set the old world tone for an exceptional interior.
Photography: Francis Augustine
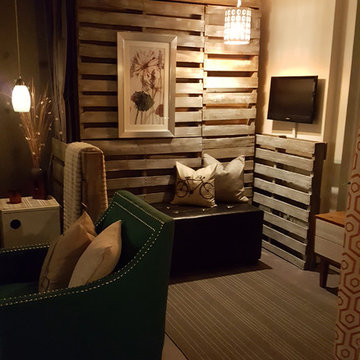
Everything in this room was chosen and created for its multi functional talents including the lift top coffee table. In small spaces it is hard accommodate multiple people, so to help we created a murphy bed out of old pallets. To solidify the look of the space we finished them by painting them with a gray and white wash technique. When the murphy bed is in its upright position the furniture moves back to its rightful spaces and the pallets double as a great space to feature artwork. What a great way for you and your guests to take advantage of the ocean views!
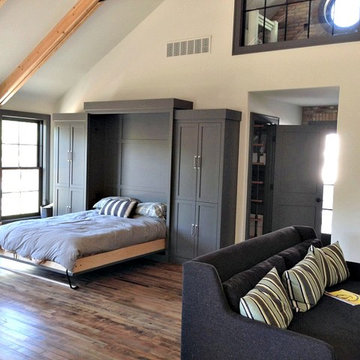
Стильный дизайн: парадная, двухуровневая гостиная комната среднего размера в стиле лофт с белыми стенами и темным паркетным полом без камина, телевизора - последний тренд

The Lucius 140 by Element4 installed in this Minneapolis Loft.
Photo by: Jill Greer
Источник вдохновения для домашнего уюта: двухуровневая гостиная комната среднего размера в стиле лофт с светлым паркетным полом, двусторонним камином, фасадом камина из металла и коричневым полом без телевизора
Источник вдохновения для домашнего уюта: двухуровневая гостиная комната среднего размера в стиле лофт с светлым паркетным полом, двусторонним камином, фасадом камина из металла и коричневым полом без телевизора
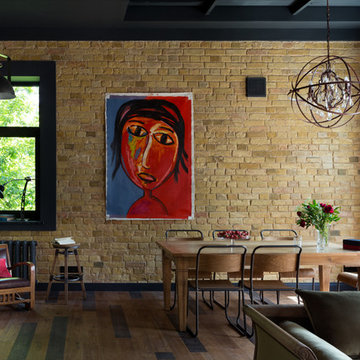
Андрей Авдеенко
Пример оригинального дизайна: двухуровневая гостиная комната среднего размера в стиле лофт с с книжными шкафами и полками, паркетным полом среднего тона и телевизором на стене
Пример оригинального дизайна: двухуровневая гостиная комната среднего размера в стиле лофт с с книжными шкафами и полками, паркетным полом среднего тона и телевизором на стене
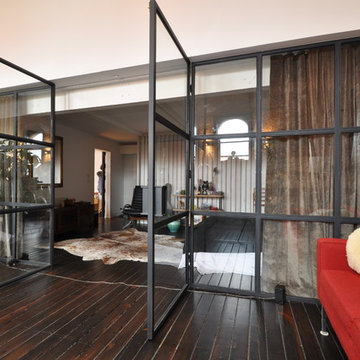
Custom metal wall
Свежая идея для дизайна: двухуровневая гостиная комната среднего размера в стиле лофт с темным паркетным полом без камина - отличное фото интерьера
Свежая идея для дизайна: двухуровневая гостиная комната среднего размера в стиле лофт с темным паркетным полом без камина - отличное фото интерьера

The owners of this downtown Wichita condo contacted us to design a fireplace for their loft living room. The faux I-beam was the solution to hiding the duct work necessary to properly vent the gas fireplace. The ceiling height of the room was approximately 20' high. We used a mixture of real stone veneer, metallic tile, & black metal to create this unique fireplace design. The division of the faux I-beam between the materials brings the focus down to the main living area.
Photographer: Fred Lassmann
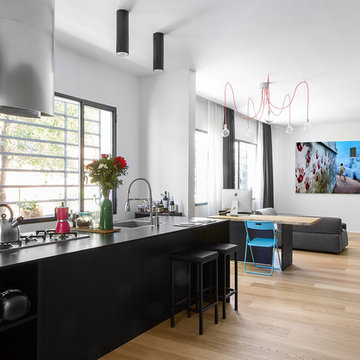
vista della zona giorno dall'ingresso con cucina ad isola
Foto di Simone Nocetti
Идея дизайна: двухуровневая гостиная комната среднего размера в стиле лофт с серыми стенами и светлым паркетным полом без телевизора
Идея дизайна: двухуровневая гостиная комната среднего размера в стиле лофт с серыми стенами и светлым паркетным полом без телевизора
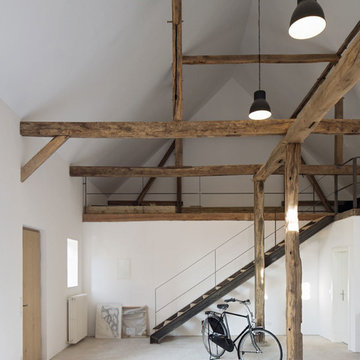
Jens Passoth
Идея дизайна: большая двухуровневая гостиная комната в стиле лофт с белыми стенами, бетонным полом и серым полом без камина
Идея дизайна: большая двухуровневая гостиная комната в стиле лофт с белыми стенами, бетонным полом и серым полом без камина
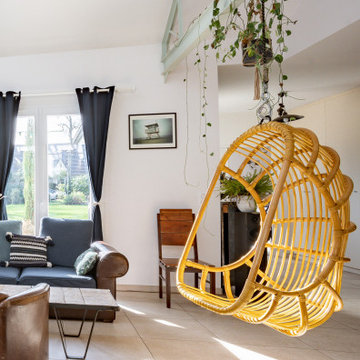
rénovation complète
Свежая идея для дизайна: большая парадная, двухуровневая гостиная комната в стиле лофт с белыми стенами, полом из терракотовой плитки, печью-буржуйкой, бежевым полом, балками на потолке и обоями на стенах без телевизора - отличное фото интерьера
Свежая идея для дизайна: большая парадная, двухуровневая гостиная комната в стиле лофт с белыми стенами, полом из терракотовой плитки, печью-буржуйкой, бежевым полом, балками на потолке и обоями на стенах без телевизора - отличное фото интерьера
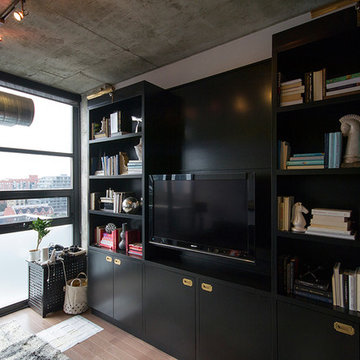
Стильный дизайн: маленькая двухуровневая гостиная комната в стиле лофт для на участке и в саду - последний тренд
Двухуровневая гостиная в стиле лофт – фото дизайна интерьера
1

