Двухуровневая гостиная в современном стиле – фото дизайна интерьера
Сортировать:
Бюджет
Сортировать:Популярное за сегодня
1 - 20 из 9 440 фото
1 из 3
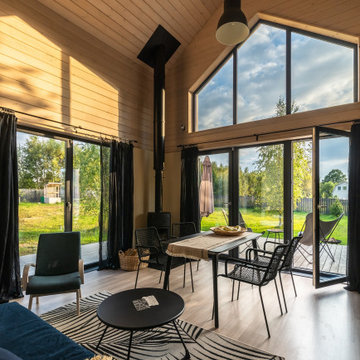
Свежая идея для дизайна: маленькая двухуровневая гостиная комната в современном стиле для на участке и в саду - отличное фото интерьера

Interior designer Holly Wright followed the architectural lines and travertine massing on the exterior to maintain the same proportion and scale on the inside. The fireplace wall is Cambrian black leathered granite.
Project Details // Razor's Edge
Paradise Valley, Arizona
Architecture: Drewett Works
Builder: Bedbrock Developers
Interior design: Holly Wright Design
Landscape: Bedbrock Developers
Photography: Jeff Zaruba
Faux plants: Botanical Elegance
Fireplace wall: The Stone Collection
Travertine: Cactus Stone
Porcelain flooring: Facings of America
https://www.drewettworks.com/razors-edge/
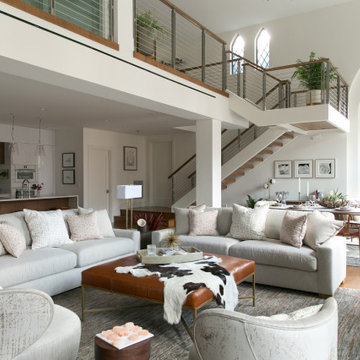
Идея дизайна: двухуровневая гостиная комната в современном стиле с белыми стенами, светлым паркетным полом, коричневым полом и сводчатым потолком

Идея дизайна: огромная двухуровневая гостиная комната в современном стиле с с книжными шкафами и полками, белыми стенами, светлым паркетным полом, печью-буржуйкой, фасадом камина из штукатурки и коричневым полом без телевизора

Durch eine Komplettsanierung dieser Dachgeschoss-Maisonette mit 160m² entstand eine wundervoll stilsichere Lounge zum darin wohlfühlen.
Bevor die neue Möblierung eingesetzt wurde, musste zuerst der Altbestand entsorgt werden. Weiters wurden die Sanitärsleitungen vollkommen erneuert, im oberen Teil der zweistöckigen Wohnung eine Sanitäranlage neu erstellt.
Das Mobiliar, aus Häusern wie Minotti und Fendi zusammengetragen, unterliegt stets der naturalistischen Eleganz, die sich durch zahlreiche Gold- und Silberelemente aus der grün-beigen Farbgebung kennzeichnet.

Pool und Gästehaus mit Sauna
Свежая идея для дизайна: маленькая парадная, двухуровневая гостиная комната в современном стиле с серыми стенами, полом из керамогранита, отдельно стоящим телевизором и серым полом без камина для на участке и в саду - отличное фото интерьера
Свежая идея для дизайна: маленькая парадная, двухуровневая гостиная комната в современном стиле с серыми стенами, полом из керамогранита, отдельно стоящим телевизором и серым полом без камина для на участке и в саду - отличное фото интерьера
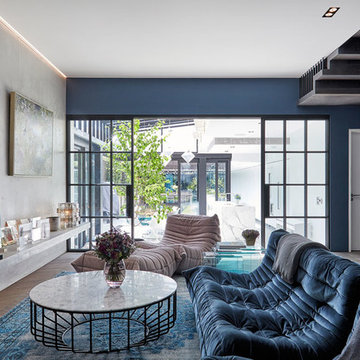
©Anna Stathaki
Идея дизайна: двухуровневая гостиная комната среднего размера в современном стиле с синими стенами, темным паркетным полом, отдельно стоящим телевизором и коричневым полом без камина
Идея дизайна: двухуровневая гостиная комната среднего размера в современном стиле с синими стенами, темным паркетным полом, отдельно стоящим телевизором и коричневым полом без камина

Susan Teara, photographer
На фото: большая парадная, двухуровневая гостиная комната в современном стиле с разноцветными стенами, темным паркетным полом, стандартным камином, телевизором на стене и коричневым полом
На фото: большая парадная, двухуровневая гостиная комната в современном стиле с разноцветными стенами, темным паркетным полом, стандартным камином, телевизором на стене и коричневым полом
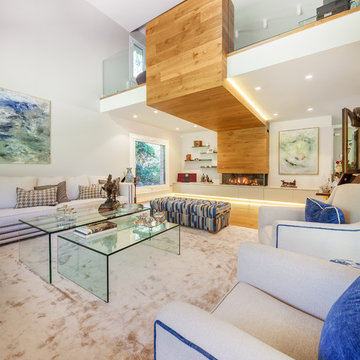
На фото: большая парадная, двухуровневая гостиная комната в современном стиле с белыми стенами, ковровым покрытием и горизонтальным камином без телевизора
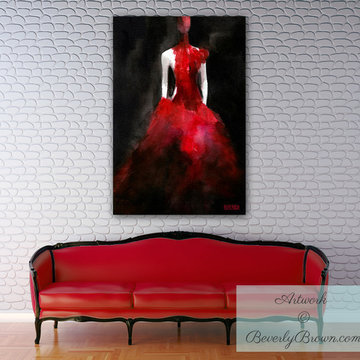
Contemporary loft style space featuring a large canvas art print inspired by the work of fashion designer, Alexander McQueen, in dramatic shades of red and black. Artwork © Beverly Brown

Kitchen, living and outdoor living space.
Идея дизайна: огромная двухуровневая гостиная комната в современном стиле с белыми стенами и бетонным полом
Идея дизайна: огромная двухуровневая гостиная комната в современном стиле с белыми стенами и бетонным полом
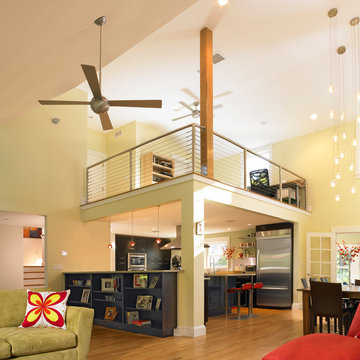
Стильный дизайн: парадная, двухуровневая гостиная комната среднего размера в современном стиле с желтыми стенами и светлым паркетным полом без камина, телевизора - последний тренд

When Portland-based writer Donald Miller was looking to make improvements to his Sellwood loft, he asked a friend for a referral. He and Angela were like old buddies almost immediately. “Don naturally has good design taste and knows what he likes when he sees it. He is true to an earthy color palette; he likes Craftsman lines, cozy spaces, and gravitates to things that give him inspiration, memories and nostalgia. We made key changes that personalized his loft and surrounded him in pieces that told the story of his life, travels and aspirations,” Angela recalled.
Like all writers, Don is an avid book reader, and we helped him display his books in a way that they were accessible and meaningful – building a custom bookshelf in the living room. Don is also a world traveler, and had many mementos from journeys. Although, it was necessary to add accessory pieces to his home, we were very careful in our selection process. We wanted items that carried a story, and didn’t appear that they were mass produced in the home décor market. For example, we found a 1930’s typewriter in Portland’s Alameda District to serve as a focal point for Don’s coffee table – a piece that will no doubt launch many interesting conversations.
We LOVE and recommend Don’s books. For more information visit www.donmilleris.com
For more about Angela Todd Studios, click here: https://www.angelatoddstudios.com/

Named for its poise and position, this home's prominence on Dawson's Ridge corresponds to Crown Point on the southern side of the Columbia River. Far reaching vistas, breath-taking natural splendor and an endless horizon surround these walls with a sense of home only the Pacific Northwest can provide. Welcome to The River's Point.
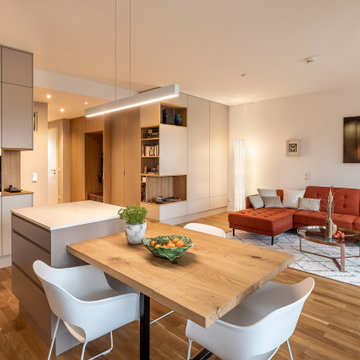
На фото: двухуровневая гостиная комната в современном стиле с бежевыми стенами и паркетным полом среднего тона
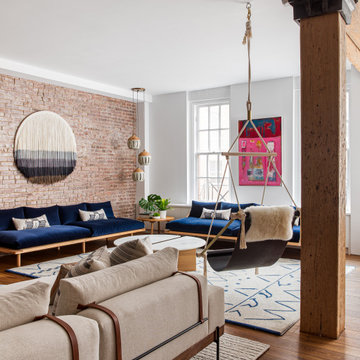
Источник вдохновения для домашнего уюта: большая двухуровневая гостиная комната в современном стиле с паркетным полом среднего тона и кирпичными стенами без телевизора

Detail image of day bed area. heat treated oak wall panels with Trueform concreate support for etched glass(Cesarnyc) cabinetry.
Стильный дизайн: двухуровневая гостиная комната среднего размера в современном стиле с с книжными шкафами и полками, коричневыми стенами, полом из керамогранита, стандартным камином, фасадом камина из камня, телевизором на стене, бежевым полом, балками на потолке и панелями на части стены - последний тренд
Стильный дизайн: двухуровневая гостиная комната среднего размера в современном стиле с с книжными шкафами и полками, коричневыми стенами, полом из керамогранита, стандартным камином, фасадом камина из камня, телевизором на стене, бежевым полом, балками на потолке и панелями на части стены - последний тренд
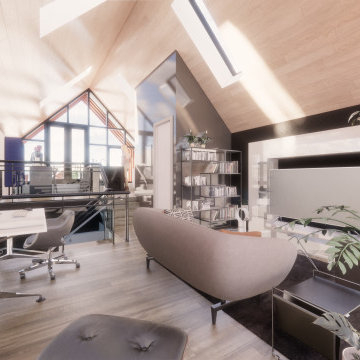
We designed the BSB Laneway House to fit a narrow (7.6m / 25’) lot and achieve 3 goals:
1. Maximize interior living space;
2. Preserve privacy between the suite and its existing neighbours; and
3. Meet all bylaws without relaxations.
The massing follows the side and height chamfering setback rules, leaving us with some creative solutions to fit everything in.
We stacked 2 of the 3 parking stalls within a single-wide garage using a lift & pit system for any-time access to either vehicle. Next to the garage is the third stall, which recesses the entry away from the lane and can double as a patio.
The main floor hosts the front entry and master suite, both filled with natural light from the perimeter transom windows that are high enough to limit sight lines to/from neighbours. Linear millwork closets provide ample storage and concealed utilities.
The upper level is a wide-open floor plan, perfect for entertaining. Skylights and large windows at either end flood the space with light throughout the day. The raised kitchen and dining space leads out to the rooftop terrace above the garage. There’s even an optional basement for even more usable space and storage!
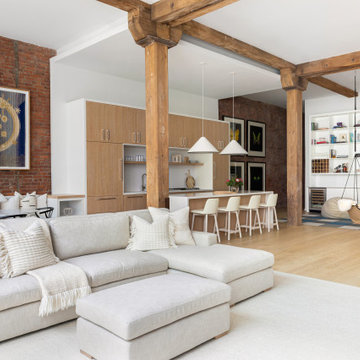
Light and transitional loft living for a young family in Dumbo, Brooklyn.
Свежая идея для дизайна: большая двухуровневая гостиная комната в современном стиле с белыми стенами, светлым паркетным полом, отдельно стоящим телевизором и коричневым полом без камина - отличное фото интерьера
Свежая идея для дизайна: большая двухуровневая гостиная комната в современном стиле с белыми стенами, светлым паркетным полом, отдельно стоящим телевизором и коричневым полом без камина - отличное фото интерьера

Named for its poise and position, this home's prominence on Dawson's Ridge corresponds to Crown Point on the southern side of the Columbia River. Far reaching vistas, breath-taking natural splendor and an endless horizon surround these walls with a sense of home only the Pacific Northwest can provide. Welcome to The River's Point.
Двухуровневая гостиная в современном стиле – фото дизайна интерьера
1

