Двухуровневая гостиная с деревянными стенами – фото дизайна интерьера
Сортировать:
Бюджет
Сортировать:Популярное за сегодня
1 - 20 из 249 фото
1 из 3

Projet de Tiny House sur les toits de Paris, avec 17m² pour 4 !
Свежая идея для дизайна: маленькая двухуровневая гостиная комната в белых тонах с отделкой деревом в восточном стиле с с книжными шкафами и полками, бетонным полом, белым полом, деревянным потолком и деревянными стенами для на участке и в саду - отличное фото интерьера
Свежая идея для дизайна: маленькая двухуровневая гостиная комната в белых тонах с отделкой деревом в восточном стиле с с книжными шкафами и полками, бетонным полом, белым полом, деревянным потолком и деревянными стенами для на участке и в саду - отличное фото интерьера

Стильный дизайн: двухуровневая гостиная комната среднего размера в стиле модернизм с бежевыми стенами, светлым паркетным полом, телевизором на стене, бежевым полом и деревянными стенами - последний тренд
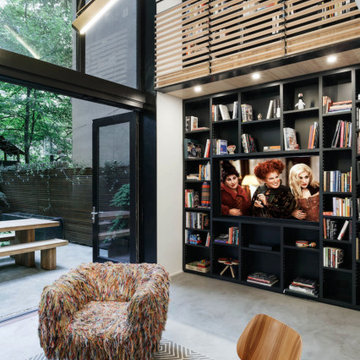
На фото: большая двухуровневая гостиная комната в современном стиле с мультимедийным центром и деревянными стенами с

Пример оригинального дизайна: маленькая двухуровневая гостиная комната в стиле рустика с с книжными шкафами и полками, бетонным полом, печью-буржуйкой, телевизором на стене, серым полом, деревянным потолком и деревянными стенами для на участке и в саду

Organic Contemporary Design in an Industrial Setting… Organic Contemporary elements in an industrial building is a natural fit. Turner Design Firm designers Tessea McCrary and Jeanine Turner created a warm inviting home in the iconic Silo Point Luxury Condominiums.
Transforming the Least Desirable Feature into the Best… We pride ourselves with the ability to take the least desirable feature of a home and transform it into the most pleasant. This condo is a perfect example. In the corner of the open floor living space was a large drywalled platform. We designed a fireplace surround and multi-level platform using warm walnut wood and black charred wood slats. We transformed the space into a beautiful and inviting sitting area with the help of skilled carpenter, Jeremy Puissegur of Cajun Crafted and experienced installer, Fred Schneider
Industrial Features Enhanced… Neutral stacked stone tiles work perfectly to enhance the original structural exposed steel beams. Our lighting selection were chosen to mimic the structural elements. Charred wood, natural walnut and steel-look tiles were all chosen as a gesture to the industrial era’s use of raw materials.
Creating a Cohesive Look with Furnishings and Accessories… Designer Tessea McCrary added luster with curated furnishings, fixtures and accessories. Her selections of color and texture using a pallet of cream, grey and walnut wood with a hint of blue and black created an updated classic contemporary look complimenting the industrial vide.
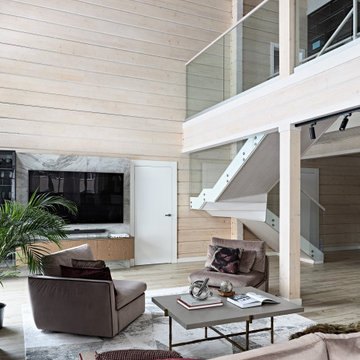
Гостиная зона со вторым светом и камином
Источник вдохновения для домашнего уюта: двухуровневая гостиная комната среднего размера в современном стиле с белыми стенами, паркетным полом среднего тона, стандартным камином, фасадом камина из камня, телевизором на стене, коричневым полом, деревянным потолком и деревянными стенами
Источник вдохновения для домашнего уюта: двухуровневая гостиная комната среднего размера в современном стиле с белыми стенами, паркетным полом среднего тона, стандартным камином, фасадом камина из камня, телевизором на стене, коричневым полом, деревянным потолком и деревянными стенами

A high performance and sustainable mountain home. We fit a lot of function into a relatively small space by keeping the bedrooms and bathrooms compact.

На фото: большая парадная, двухуровневая гостиная комната в стиле неоклассика (современная классика) с белыми стенами, темным паркетным полом, стандартным камином, фасадом камина из дерева, телевизором на стене, коричневым полом, кессонным потолком и деревянными стенами

Living room with vaulted ceiling and light natural wood
Стильный дизайн: двухуровневая гостиная комната среднего размера в стиле фьюжн с бежевыми стенами, полом из керамической плитки, стандартным камином, фасадом камина из камня, телевизором на стене, бежевым полом, деревянным потолком и деревянными стенами - последний тренд
Стильный дизайн: двухуровневая гостиная комната среднего размера в стиле фьюжн с бежевыми стенами, полом из керамической плитки, стандартным камином, фасадом камина из камня, телевизором на стене, бежевым полом, деревянным потолком и деревянными стенами - последний тренд
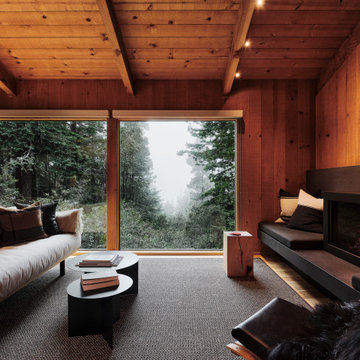
Living Room with floor to ceiling windows looking toward the ocean.
Пример оригинального дизайна: маленькая двухуровневая гостиная комната в стиле рустика с паркетным полом среднего тона, фасадом камина из камня, коричневыми стенами, печью-буржуйкой и деревянными стенами для на участке и в саду
Пример оригинального дизайна: маленькая двухуровневая гостиная комната в стиле рустика с паркетным полом среднего тона, фасадом камина из камня, коричневыми стенами, печью-буржуйкой и деревянными стенами для на участке и в саду

Glamping resort in Santa Barbara California
Свежая идея для дизайна: двухуровневая гостиная комната среднего размера в стиле рустика с паркетным полом среднего тона, печью-буржуйкой, фасадом камина из дерева, деревянным потолком и деревянными стенами - отличное фото интерьера
Свежая идея для дизайна: двухуровневая гостиная комната среднего размера в стиле рустика с паркетным полом среднего тона, печью-буржуйкой, фасадом камина из дерева, деревянным потолком и деревянными стенами - отличное фото интерьера

Floating above the kitchen and family room, a mezzanine offers elevated views to the lake. It features a fireplace with cozy seating and a game table for family gatherings. Architecture and interior design by Pierre Hoppenot, Studio PHH Architects.

Tile:
Regoli by Marca Corona
На фото: огромная двухуровневая гостиная комната в современном стиле с домашним баром, белыми стенами, горизонтальным камином, фасадом камина из бетона, телевизором на стене, бежевым полом и деревянными стенами с
На фото: огромная двухуровневая гостиная комната в современном стиле с домашним баром, белыми стенами, горизонтальным камином, фасадом камина из бетона, телевизором на стене, бежевым полом и деревянными стенами с

Kaplan Architects, AIA
Location: Redwood City , CA, USA
The kitchen at one end of the great room has a large island. The custom designed light fixture above the island doubles as a pot rack. The combination cherry wood and stainless steel cabinets are custom made. the floor is walnut 5 inch wide planks. The wall of windows provide a view of the Santa Clara Valley.
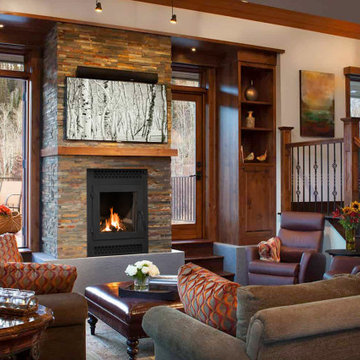
The American series revolutionizes
wood burning fireplaces with a bold
design and a tall, unobstructed flame
view that brings the natural beauty of
a wood fire to the forefront. Featuring an
oversized, single-swing door that’s easily
reversible for your opening preference,
there’s no unnecessary framework to
impede your view. A deep oversized
firebox further complements the flameforward
design, and the complete
management of outside combustion air
delivers unmatched burn control and
efficiency, giving you the flexibility to
enjoy the American series with the
door open, closed or fully removed.
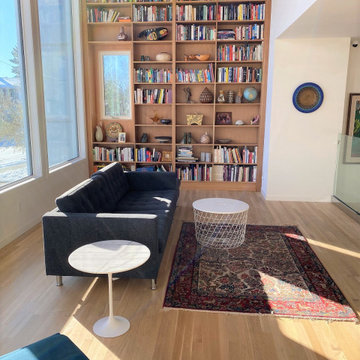
This loft reading area makes great use of space through a beautiful built in library feature wall, wood slats overhead and large floor to ceiling windows.
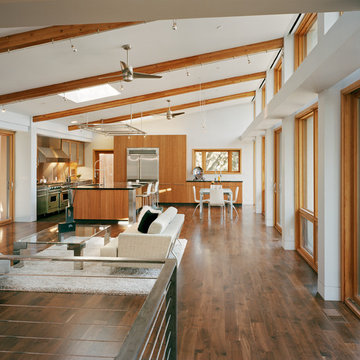
Kaplan Architects, AIA
Location: Redwood City , CA, USA
The main living space is a great room which includes the kitchen, dining, and living room. Doors from the front and rear of the space lead to expansive outdoor deck areas and an outdoor kitchen.

San Francisco loft contemporary living room, which mixes a mid-century modern sofa with Moroccan influences in a patterned ottoman used as a coffee table, and teardrop-shaped brass pendant lamps. Full height gold curtains filter sunlight into the space and a yellow and green patterned rug anchors the living area in front of a wall-mounted TV over a mid-century sideboard used as media storage.
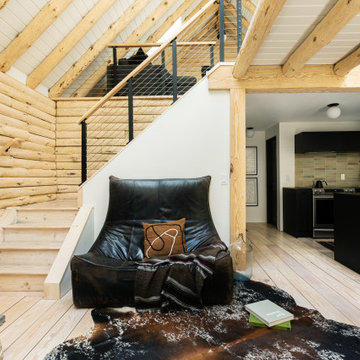
Little River Cabin AirBnb
Пример оригинального дизайна: двухуровневая гостиная комната среднего размера в стиле ретро с бежевыми стенами, полом из фанеры, печью-буржуйкой, фасадом камина из камня, бежевым полом, балками на потолке и деревянными стенами
Пример оригинального дизайна: двухуровневая гостиная комната среднего размера в стиле ретро с бежевыми стенами, полом из фанеры, печью-буржуйкой, фасадом камина из камня, бежевым полом, балками на потолке и деревянными стенами
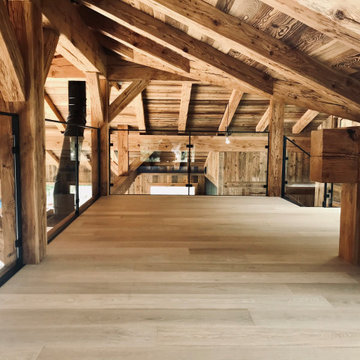
Mezzanine sous la charpente bois d'un chalet de montagne, vue sur la pièce de bas en contre jour.
La charpente est en mélèze étuvé et l'habillage en vieux bois brûlé soleil.
Les rambardes ont été fabriqué sur mesure en métal noir et verre. Le sol est en parquet chêne clair.
Двухуровневая гостиная с деревянными стенами – фото дизайна интерьера
1

