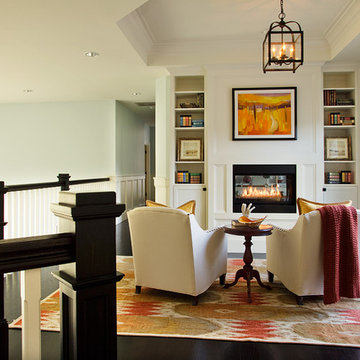Двухуровневая гостиная – фото дизайна интерьера
Сортировать:
Бюджет
Сортировать:Популярное за сегодня
41 - 60 из 29 919 фото

Стильный дизайн: двухуровневая комната для игр среднего размера в морском стиле с синими стенами, паркетным полом среднего тона и отдельно стоящим телевизором - последний тренд
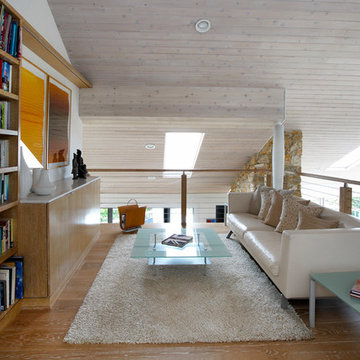
Costa Picada
На фото: двухуровневая гостиная комната среднего размера в современном стиле с с книжными шкафами и полками, белыми стенами и светлым паркетным полом без телевизора с
На фото: двухуровневая гостиная комната среднего размера в современном стиле с с книжными шкафами и полками, белыми стенами и светлым паркетным полом без телевизора с
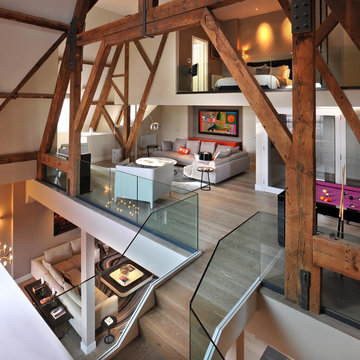
With a ceiling more than 40ft high and three stepped levels to accommodate, Griem removed the old staircase between the middle and lower levels and replaced it with a more compact design cantilevered off the library area. The stair doubles back on itself and has transparent reinforced glass balustrades. Reinforced glass was also used to front the stepped level of the middle and upper floors.
Photographer:Philip Vile

На фото: большая двухуровневая гостиная комната в современном стиле с серыми стенами, бетонным полом и серым полом без камина

This 3200 square foot home features a maintenance free exterior of LP Smartside, corrugated aluminum roofing, and native prairie landscaping. The design of the structure is intended to mimic the architectural lines of classic farm buildings. The outdoor living areas are as important to this home as the interior spaces; covered and exposed porches, field stone patios and an enclosed screen porch all offer expansive views of the surrounding meadow and tree line.
The home’s interior combines rustic timbers and soaring spaces which would have traditionally been reserved for the barn and outbuildings, with classic finishes customarily found in the family homestead. Walls of windows and cathedral ceilings invite the outdoors in. Locally sourced reclaimed posts and beams, wide plank white oak flooring and a Door County fieldstone fireplace juxtapose with classic white cabinetry and millwork, tongue and groove wainscoting and a color palate of softened paint hues, tiles and fabrics to create a completely unique Door County homestead.
Mitch Wise Design, Inc.
Richard Steinberger Photography
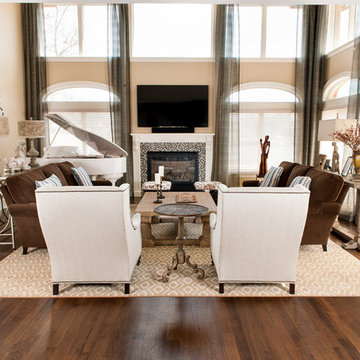
A Family Room over looking the water on Long Islands south shore. This room was inspired by the owners white Baby Grand piano! The drapery in this room is so beautiful. The room feels luxurious while still being functional for a family with 2 teenage boys.
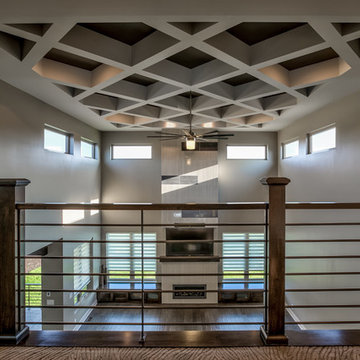
Amoura Productions
Sallie Elliott, Allied ASID
Пример оригинального дизайна: большая двухуровневая гостиная комната в современном стиле с серыми стенами, ковровым покрытием и серым полом
Пример оригинального дизайна: большая двухуровневая гостиная комната в современном стиле с серыми стенами, ковровым покрытием и серым полом
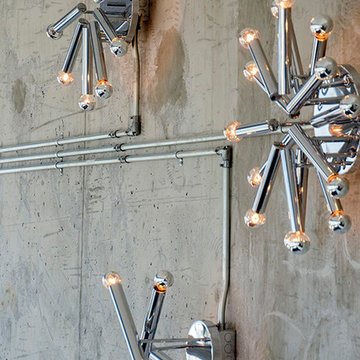
LUXURY PENTHOUSE LOFT LIVING in Hollywood CA // FEATURED IN DWELL MAGAZINE - OCT 2013 // Designed by Laura D Schwartz-Muller // General Contractor Cliff Muller // Photography by Brian Thomas Jones Copyright 2013 // Living Room: Custom designed floating shelving system/bookshelves by FOUR POINT D+C with custom stainless ladder system; Vintage Lighting Fixtures installed a-top a custom electrical conduit system brings drama and functionality (without sacrificing intimacy) to this incredible space!
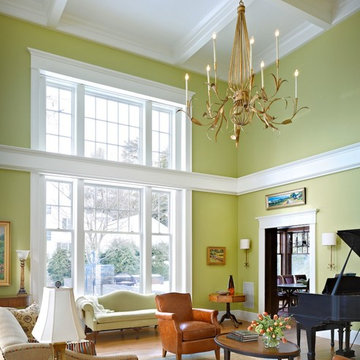
Photographer: Jim Westphalen, Westphalen Photography
Interior Designer: Cecilia Redmond, Redmond Interior Design
Источник вдохновения для домашнего уюта: большая парадная, двухуровневая гостиная комната в классическом стиле с зелеными стенами, паркетным полом среднего тона, стандартным камином и фасадом камина из камня
Источник вдохновения для домашнего уюта: большая парадная, двухуровневая гостиная комната в классическом стиле с зелеными стенами, паркетным полом среднего тона, стандартным камином и фасадом камина из камня

A contemporary home design for clients that featured south-facing balconies maximising the sea views, whilst also creating a blend of outdoor and indoor rooms. The spacious and light interior incorporates a central staircase with floating stairs and glazed balustrades.
Revealed wood beams against the white contemporary interior, along with the wood burner, add traditional touches to the home, juxtaposing the old and the new.
Photographs: Alison White
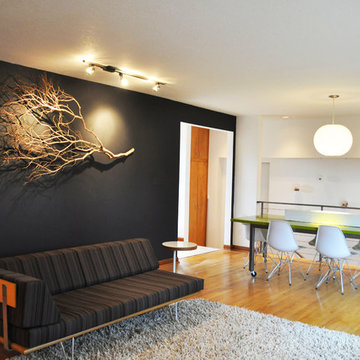
Melissa Day
На фото: двухуровневая гостиная комната в стиле ретро с черными стенами, паркетным полом среднего тона, акцентной стеной и ковром на полу
На фото: двухуровневая гостиная комната в стиле ретро с черными стенами, паркетным полом среднего тона, акцентной стеной и ковром на полу

Chuck Wainwright Photography
Свежая идея для дизайна: большая парадная, двухуровневая гостиная комната в стиле рустика с желтыми стенами, паркетным полом среднего тона, угловым камином, фасадом камина из камня и коричневым полом без телевизора - отличное фото интерьера
Свежая идея для дизайна: большая парадная, двухуровневая гостиная комната в стиле рустика с желтыми стенами, паркетным полом среднего тона, угловым камином, фасадом камина из камня и коричневым полом без телевизора - отличное фото интерьера
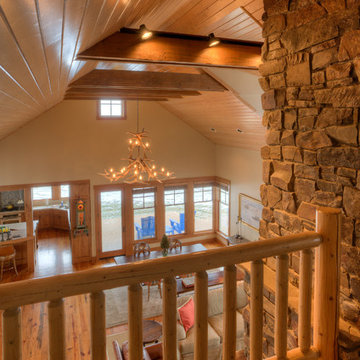
View to great room from loft. Photography by Lucas Henning.
Идея дизайна: двухуровневая гостиная комната среднего размера в стиле кантри с бежевыми стенами, ковровым покрытием, стандартным камином, фасадом камина из камня и бежевым полом
Идея дизайна: двухуровневая гостиная комната среднего размера в стиле кантри с бежевыми стенами, ковровым покрытием, стандартным камином, фасадом камина из камня и бежевым полом
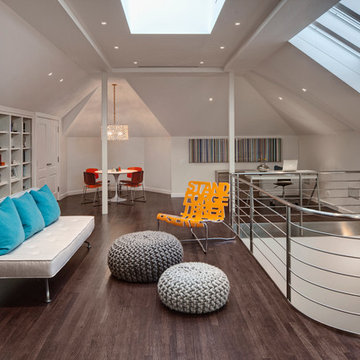
На фото: двухуровневая гостиная комната в современном стиле без телевизора с
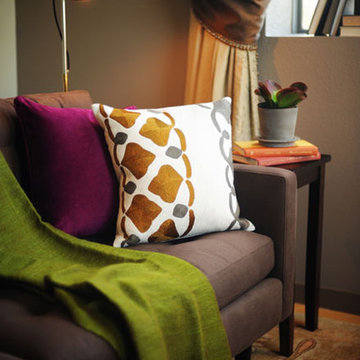
Photography by Marija Vidal
На фото: маленькая парадная, двухуровневая гостиная комната в современном стиле с бежевыми стенами и светлым паркетным полом без камина, телевизора для на участке и в саду
На фото: маленькая парадная, двухуровневая гостиная комната в современном стиле с бежевыми стенами и светлым паркетным полом без камина, телевизора для на участке и в саду
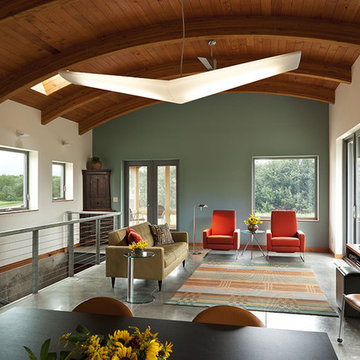
На фото: двухуровневая гостиная комната в современном стиле с зелеными стенами, телевизором на стене, акцентной стеной и ковром на полу
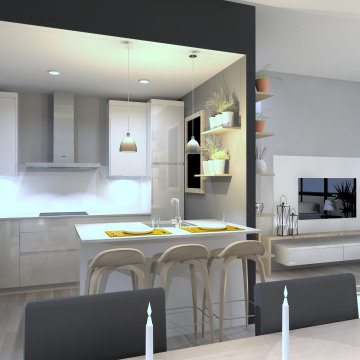
Salón comedor amplio y luminoso con vistas a la cocina abierta. El salón tiene un mueble de madera contrachapada con estantes y cajones. Un espacio ideal para relajarse, ver la televisión, comer y pasar tiempo en familia.

Two-story walls of glass wash the main floor and loft with natural light and open up the views to one of two golf courses. The home's modernistic design won Drewett Works a Gold Nugget award in 2021.
The Village at Seven Desert Mountain—Scottsdale
Architecture: Drewett Works
Builder: Cullum Homes
Interiors: Ownby Design
Landscape: Greey | Pickett
Photographer: Dino Tonn
https://www.drewettworks.com/the-model-home-at-village-at-seven-desert-mountain/

Стильный дизайн: двухуровневая гостиная комната среднего размера в стиле модернизм с бежевыми стенами, светлым паркетным полом, телевизором на стене, бежевым полом и деревянными стенами - последний тренд
Двухуровневая гостиная – фото дизайна интерьера
3


