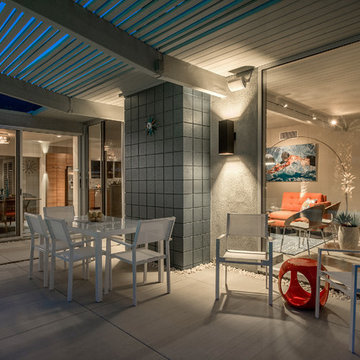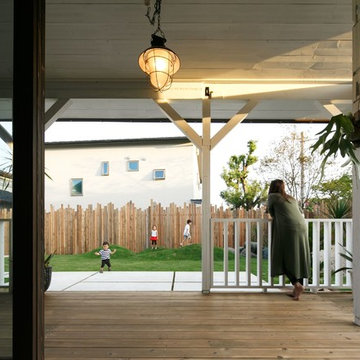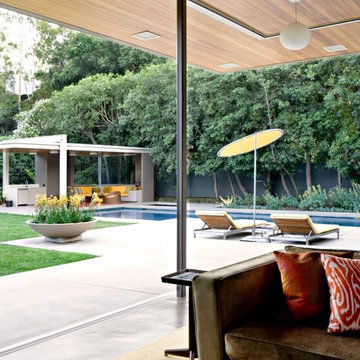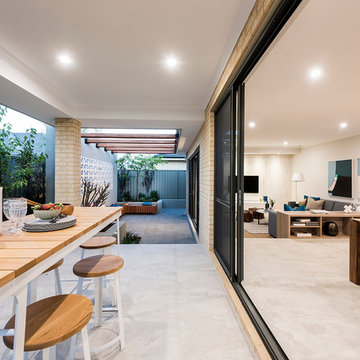Фото: двор в стиле ретро
Сортировать:
Бюджет
Сортировать:Популярное за сегодня
1 - 20 из 78 фото
1 из 3
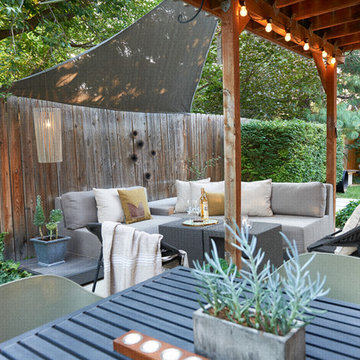
Photographer: Kirsten Hepburn
Свежая идея для дизайна: двор среднего размера на заднем дворе в стиле ретро с местом для костра, покрытием из бетонных плит и козырьком - отличное фото интерьера
Свежая идея для дизайна: двор среднего размера на заднем дворе в стиле ретро с местом для костра, покрытием из бетонных плит и козырьком - отличное фото интерьера
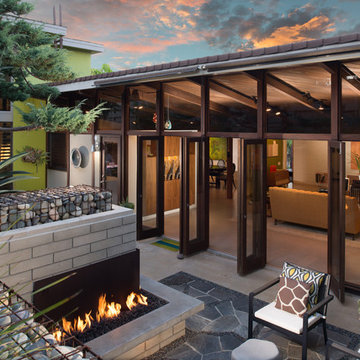
©Scott Basile Photography
Пример оригинального дизайна: двор в стиле ретро с покрытием из каменной брусчатки и уличным камином без защиты от солнца
Пример оригинального дизайна: двор в стиле ретро с покрытием из каменной брусчатки и уличным камином без защиты от солнца
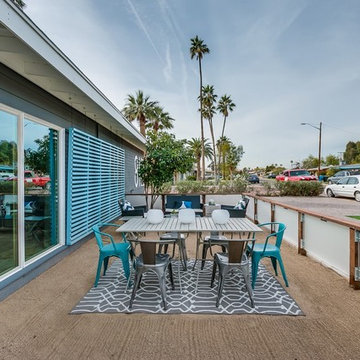
Источник вдохновения для домашнего уюта: двор среднего размера на переднем дворе в стиле ретро с покрытием из гравия без защиты от солнца
Find the right local pro for your project
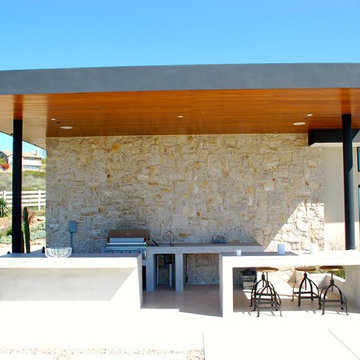
Michael Brennan
Свежая идея для дизайна: двор в стиле ретро - отличное фото интерьера
Свежая идея для дизайна: двор в стиле ретро - отличное фото интерьера
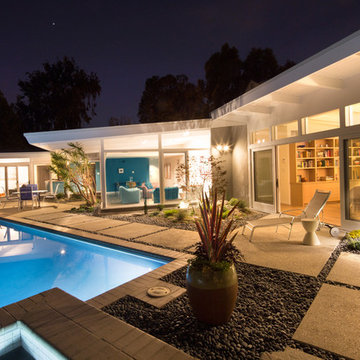
Master Suite addition and new hardscape / landscape around pool
photo by Holly Lepere
На фото: двор среднего размера на заднем дворе в стиле ретро с мощением тротуарной плиткой с
На фото: двор среднего размера на заднем дворе в стиле ретро с мощением тротуарной плиткой с
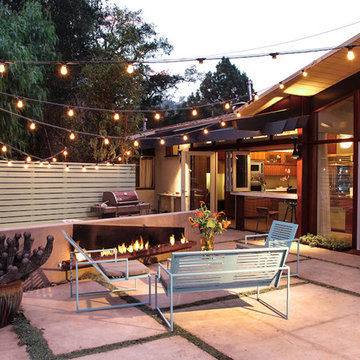
Photo credit: Ryan Goldman, Jennifer Roberts, Eric Doolin
Свежая идея для дизайна: двор на заднем дворе в стиле ретро - отличное фото интерьера
Свежая идея для дизайна: двор на заднем дворе в стиле ретро - отличное фото интерьера
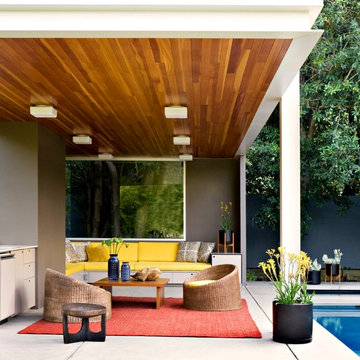
Стильный дизайн: двор в стиле ретро с летней кухней, покрытием из бетонных плит и навесом - последний тренд
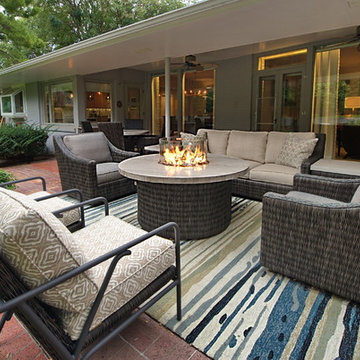
This project is best described in one word: Fun – Oh wait, and bold! This homes mid-century modern construction style was inspiration that married nicely to our clients request to also have a home with a glamorous and lux vibe. We have a long history of working together and the couple was very open to concepts but she had one request: she loved blue, in any and all forms, and wanted it to be used liberally throughout the house. This new-to-them home was an original 1966 ranch in the Calvert area of Lincoln, Nebraska and was begging for a new and more open floor plan to accommodate large family gatherings. The house had been so loved at one time but was tired and showing her age and an allover change in lighting, flooring, moldings as well as development of a new and more open floor plan, lighting and furniture and space planning were on our agenda. This album is a progression room to room of the house and the changes we made. We hope you enjoy it! This was such a fun and rewarding project and In the end, our Musician husband and glamorous wife had their forever dream home nestled in the heart of the city.
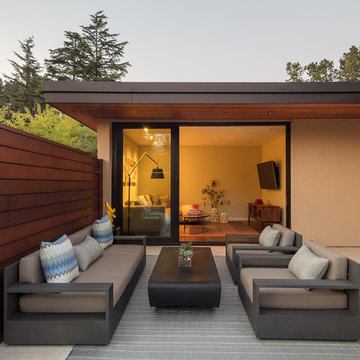
Outdoor patio: Rug by Dash and Albert
Photo by Eric Rorer
While we adore all of our clients and the beautiful structures which we help fill and adorn, like a parent adores all of their children, this recent mid-century modern interior design project was a particular delight.
This client, a smart, energetic, creative, happy person, a man who, in-person, presents as refined and understated — he wanted color. Lots of color. When we introduced some color, he wanted even more color: Bright pops; lively art.
In fact, it started with the art.
This new homeowner was shopping at SLATE ( https://slateart.net) for art one day… many people choose art as the finishing touches to an interior design project, however this man had not yet hired a designer.
He mentioned his predicament to SLATE principal partner (and our dear partner in art sourcing) Danielle Fox, and she promptly referred him to us.
At the time that we began our work, the client and his architect, Jack Backus, had finished up a massive remodel, a thoughtful and thorough update of the elegant, iconic mid-century structure (originally designed by Ratcliff & Ratcliff) for modern 21st-century living.
And when we say, “the client and his architect” — we mean it. In his professional life, our client owns a metal fabrication company; given his skills and knowledge of engineering, build, and production, he elected to act as contractor on the project.
His eye for metal and form made its way into some of our furniture selections, in particular the coffee table in the living room, fabricated and sold locally by Turtle and Hare.
Color for miles: One of our favorite aspects of the project was the long hallway. By choosing to put nothing on the walls, and adorning the length of floor with an amazing, vibrant, patterned rug, we created a perfect venue. The rug stands out, drawing attention to the art on the floor.
In fact, the rugs in each room were as thoughtfully selected for color and design as the art on the walls. In total, on this project, we designed and decorated the living room, family room, master bedroom, and back patio. (Visit www.lmbinteriors.com to view the complete portfolio of images.)
While my design firm is known for our work with traditional and transitional architecture, and we love those projects, I think it is clear from this project that Modern is also our cup of tea.
If you have a Modern house and are thinking about how to make it more vibrantly YOU, contact us for a consultation.
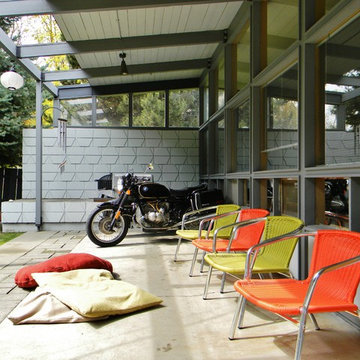
Photo Credit: Kimberley Bryan © 2013 Houzz
Пример оригинального дизайна: двор в стиле ретро с навесом
Пример оригинального дизайна: двор в стиле ретро с навесом
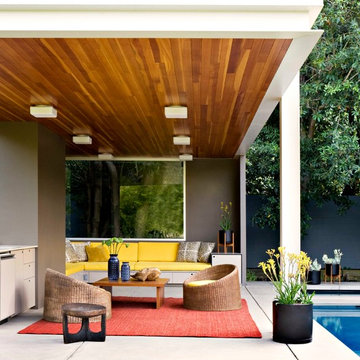
Interior Design: Jamie Bush Co.
Laura Hull Photography
Свежая идея для дизайна: двор в стиле ретро - отличное фото интерьера
Свежая идея для дизайна: двор в стиле ретро - отличное фото интерьера
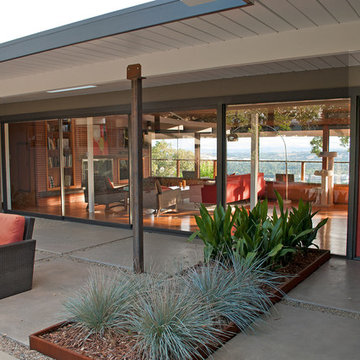
Different angle of the front courtyard. A solarium was where the corten steel posts are, which we dismantled. Kept all the interior furniture low to ensure unobstructed views. Floor to ceiling windows on either side gives lots of light and amazing views of Napa Valley on one side and the Coombsville valley on the other.
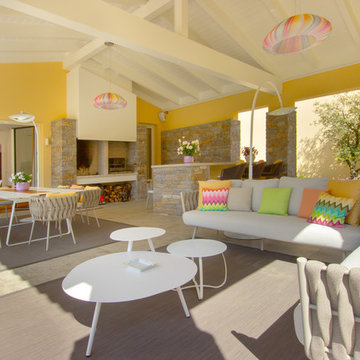
wearebuff.com, Frederic Baillod
Источник вдохновения для домашнего уюта: двор в стиле ретро с покрытием из плитки, навесом и уличным камином
Источник вдохновения для домашнего уюта: двор в стиле ретро с покрытием из плитки, навесом и уличным камином
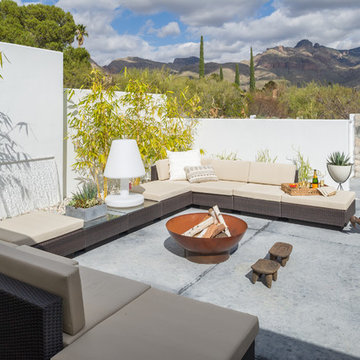
Photography: Gerardine and Jude Vargas
Стильный дизайн: двор в стиле ретро с покрытием из бетонных плит без защиты от солнца - последний тренд
Стильный дизайн: двор в стиле ретро с покрытием из бетонных плит без защиты от солнца - последний тренд
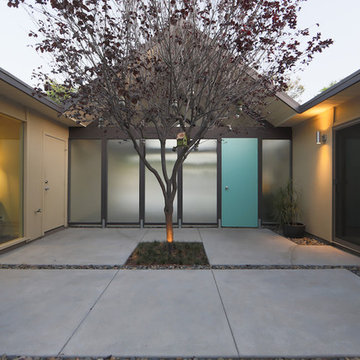
A Jones and Emmons Eichler home from the team at EichlerSoCal. A rare “split wing” floorplan with the master and an office/retreat on the opposite side of the house from the secondary bedrooms. - BetterLivingSoCal.com
Фото: двор в стиле ретро
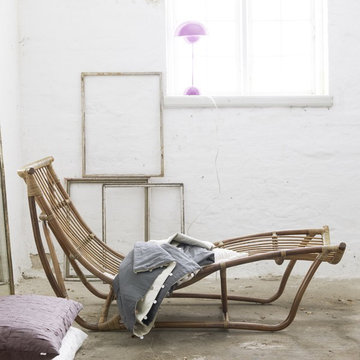
Источник вдохновения для домашнего уюта: двор среднего размера на заднем дворе в стиле ретро без защиты от солнца
1
