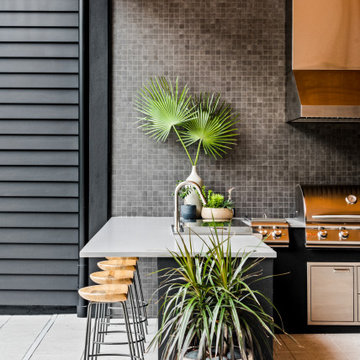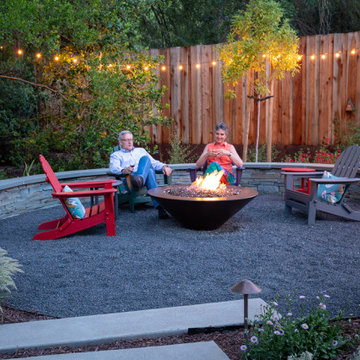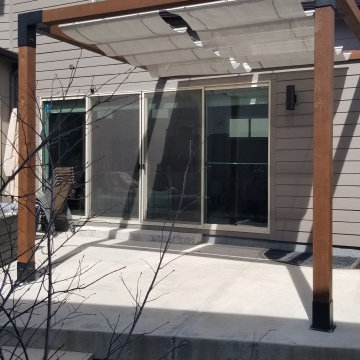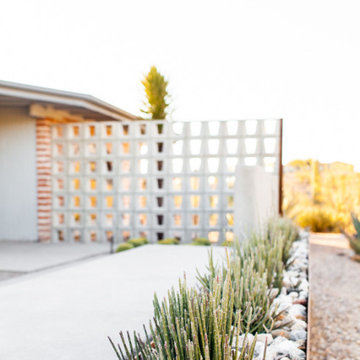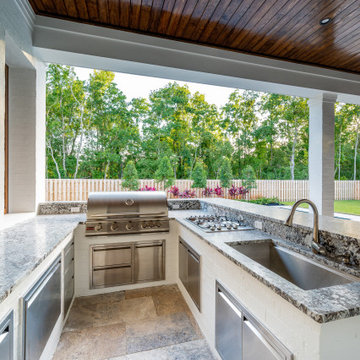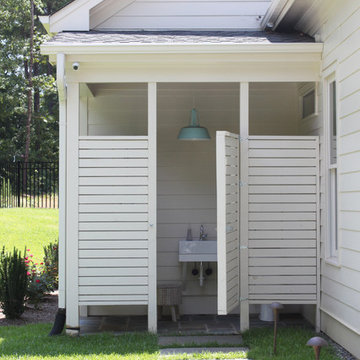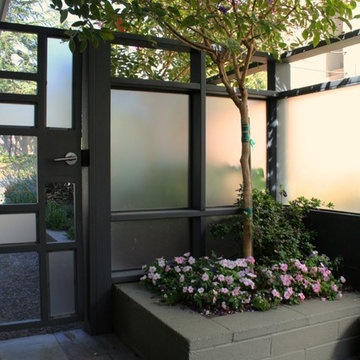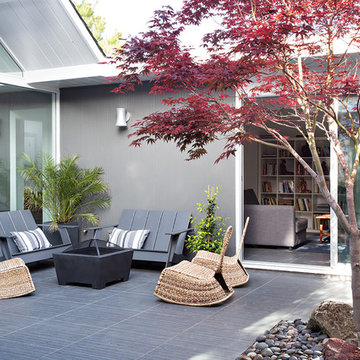Фото: двор в стиле ретро

Источник вдохновения для домашнего уюта: двор на заднем дворе в стиле ретро с местом для костра и покрытием из бетонных плит без защиты от солнца
Find the right local pro for your project
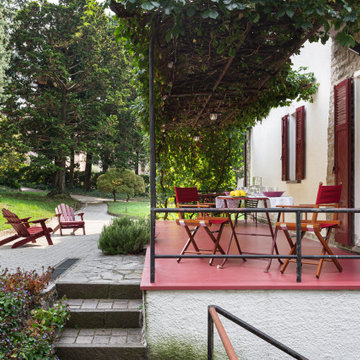
vista della terrazza coperta da vite canadese. Rivestimento pavimento terrazza in resina rossa bordeaux che richiama il colore originale delle persiane.
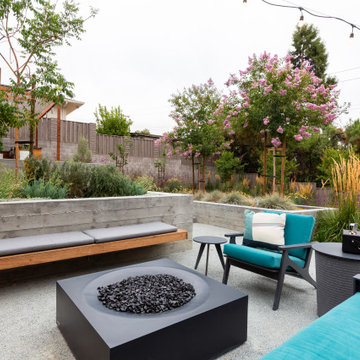
A concrete patio with a modern planter box compliments this modern home. A rounded concrete coping defines the flower bed, while concrete retaining walls and steps soften the overall look. Ultra-Low surface roughness concrete is sandblasted with dark glass beads to achieve the patina finish.
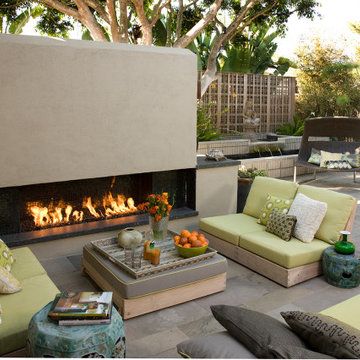
This Zen Garden is a play on textures and shapes all combined to create harmony and peace. The quiet color palette adds to the ease and restfulness making this space a comfortable space to recharge or casually entertain.

After completing an interior remodel for this mid-century home in the South Salem hills, we revived the old, rundown backyard and transformed it into an outdoor living room that reflects the openness of the new interior living space. We tied the outside and inside together to create a cohesive connection between the two. The yard was spread out with multiple elevations and tiers, which we used to create “outdoor rooms” with separate seating, eating and gardening areas that flowed seamlessly from one to another. We installed a fire pit in the seating area; built-in pizza oven, wok and bar-b-que in the outdoor kitchen; and a soaking tub on the lower deck. The concrete dining table doubled as a ping-pong table and required a boom truck to lift the pieces over the house and into the backyard. The result is an outdoor sanctuary the homeowners can effortlessly enjoy year-round.
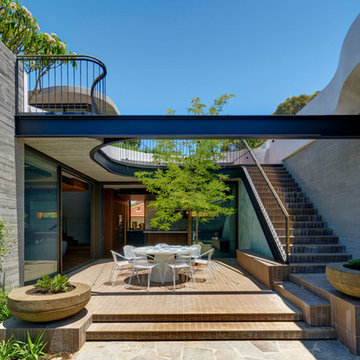
Architect: Neil Cownie Architect
Landscape: PLAN E
Photographer: Michael Nicholson, Rob Frith, Jack Lovel
Источник вдохновения для домашнего уюта: двор в стиле ретро
Источник вдохновения для домашнего уюта: двор в стиле ретро

Dutton Architects did an extensive renovation of a post and beam mid-century modern house in the canyons of Beverly Hills. The house was brought down to the studs, with new interior and exterior finishes, windows and doors, lighting, etc. A secure exterior door allows the visitor to enter into a garden before arriving at a glass wall and door that leads inside, allowing the house to feel as if the front garden is part of the interior space. Similarly, large glass walls opening to a new rear gardena and pool emphasizes the indoor-outdoor qualities of this house. photos by Undine Prohl
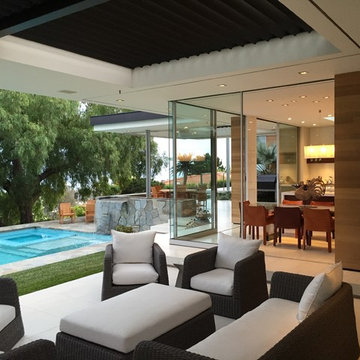
Идея дизайна: большой двор на заднем дворе в стиле ретро с покрытием из плитки и навесом
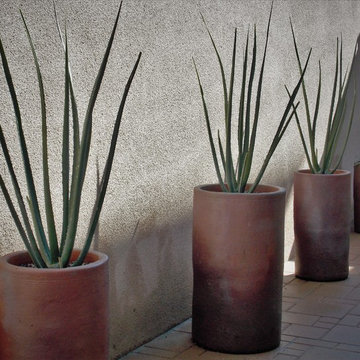
Nicklaus Paulo of xeristyle | exterior | design
Пример оригинального дизайна: двор на внутреннем дворе в стиле ретро с растениями в контейнерах и мощением тротуарной плиткой
Пример оригинального дизайна: двор на внутреннем дворе в стиле ретро с растениями в контейнерах и мощением тротуарной плиткой
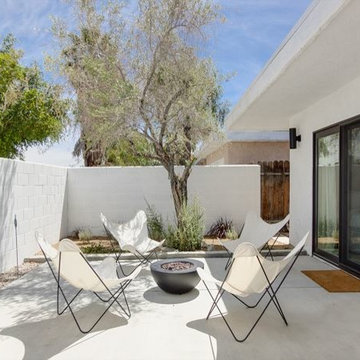
Hue & Timber Design
work completed by MH Construction
designed by Hue & Timber
Пример оригинального дизайна: двор в стиле ретро с покрытием из бетонных плит без защиты от солнца
Пример оригинального дизайна: двор в стиле ретро с покрытием из бетонных плит без защиты от солнца
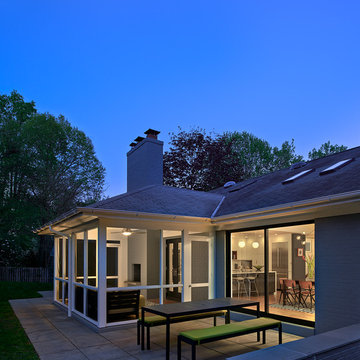
Anice Hoachlander, Hoachlander Davis Photography
На фото: двор среднего размера на заднем дворе в стиле ретро с летней кухней и покрытием из декоративного бетона без защиты от солнца
На фото: двор среднего размера на заднем дворе в стиле ретро с летней кухней и покрытием из декоративного бетона без защиты от солнца
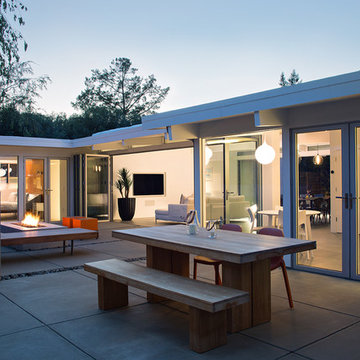
Klopf Architecture, Arterra Landscape Architects, and Flegels Construction updated a classic Eichler open, indoor-outdoor home. Expanding on the original walls of glass and connection to nature that is common in mid-century modern homes. The completely openable walls allow the homeowners to truly open up the living space of the house, transforming it into an open air pavilion, extending the living area outdoors to the private side yards, and taking maximum advantage of indoor-outdoor living opportunities. Taking the concept of borrowed landscape from traditional Japanese architecture, the fountain, concrete bench wall, and natural landscaping bound the indoor-outdoor space. The Truly Open Eichler is a remodeled single-family house in Palo Alto. This 1,712 square foot, 3 bedroom, 2.5 bathroom is located in the heart of the Silicon Valley.
Klopf Architecture Project Team: John Klopf, AIA, Geoff Campen, and Angela Todorova
Landscape Architect: Arterra Landscape Architects
Structural Engineer: Brian Dotson Consulting Engineers
Contractor: Flegels Construction
Photography ©2014 Mariko Reed
Location: Palo Alto, CA
Year completed: 2014
Фото: двор в стиле ретро
1
