Фото: двор с высоким бюджетом
Сортировать:
Бюджет
Сортировать:Популярное за сегодня
1 - 20 из 53 фото
1 из 3
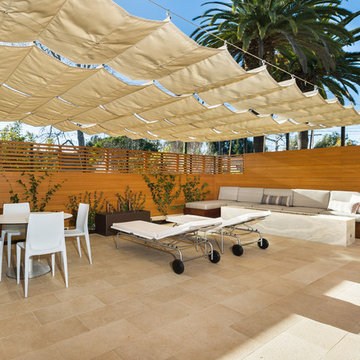
Ulimited Style Photography
http://www.houzz.com/ideabooks/49412194/list/patio-details-a-relaxing-front-yard-retreat-in-los-angeles
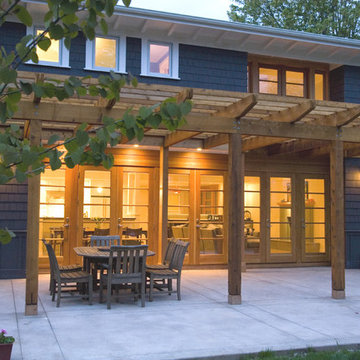
Wood and glass doors leading on to a colored concrete terrace under a cedar pergola.
Источник вдохновения для домашнего уюта: двор среднего размера в современном стиле
Источник вдохновения для домашнего уюта: двор среднего размера в современном стиле
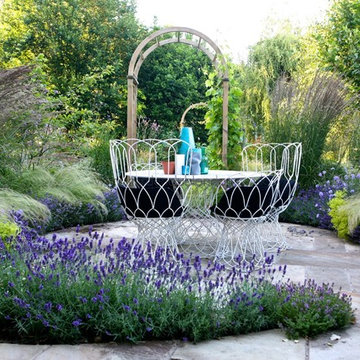
Свежая идея для дизайна: большой двор на заднем дворе в стиле кантри с покрытием из каменной брусчатки - отличное фото интерьера
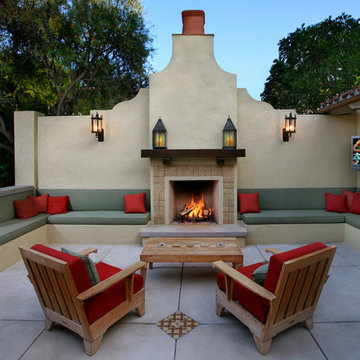
Стильный дизайн: двор на заднем дворе в средиземноморском стиле с местом для костра и покрытием из бетонных плит - последний тренд
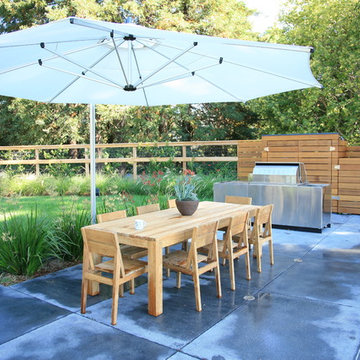
A modern family space with lots of room to relax.
На фото: большой двор на заднем дворе в современном стиле с мощением тротуарной плиткой и зоной барбекю
На фото: большой двор на заднем дворе в современном стиле с мощением тротуарной плиткой и зоной барбекю
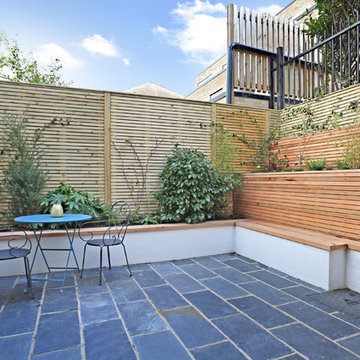
Image: Fine House Studio © 2017 Houzz
Пример оригинального дизайна: двор среднего размера на заднем дворе в современном стиле с покрытием из каменной брусчатки
Пример оригинального дизайна: двор среднего размера на заднем дворе в современном стиле с покрытием из каменной брусчатки
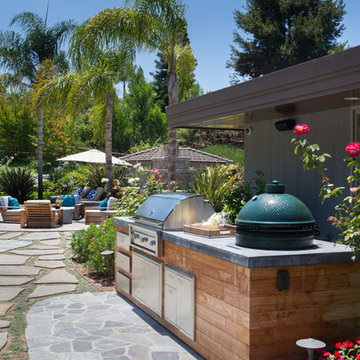
SoCal Contractor Construction
Erika Bierman Photography
На фото: огромный двор на заднем дворе в классическом стиле с покрытием из каменной брусчатки без защиты от солнца с
На фото: огромный двор на заднем дворе в классическом стиле с покрытием из каменной брусчатки без защиты от солнца с
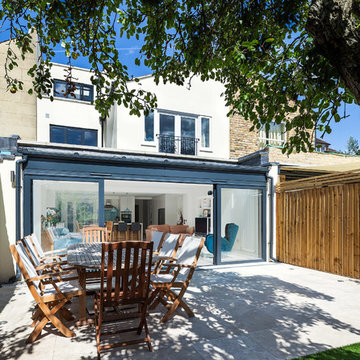
David Butler
Свежая идея для дизайна: большой двор в современном стиле без защиты от солнца - отличное фото интерьера
Свежая идея для дизайна: большой двор в современном стиле без защиты от солнца - отличное фото интерьера
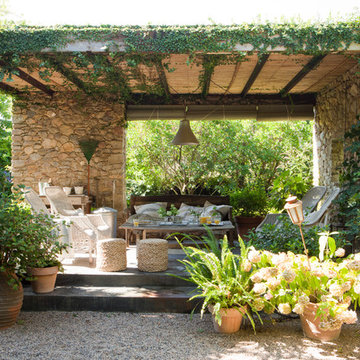
RBA
На фото: большая беседка во дворе частного дома в стиле кантри с растениями в контейнерах
На фото: большая беседка во дворе частного дома в стиле кантри с растениями в контейнерах
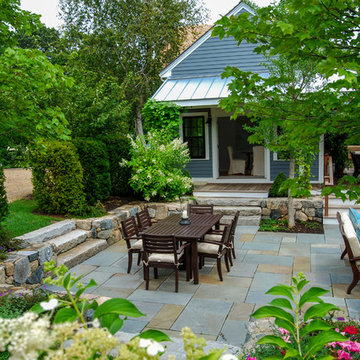
Full color bluestone patio with antique granite fire pit, American granite wall, and mixed deciduous tree, shrub, and perennial plantings.
На фото: двор среднего размера на заднем дворе в стиле кантри с местом для костра и покрытием из каменной брусчатки без защиты от солнца
На фото: двор среднего размера на заднем дворе в стиле кантри с местом для костра и покрытием из каменной брусчатки без защиты от солнца
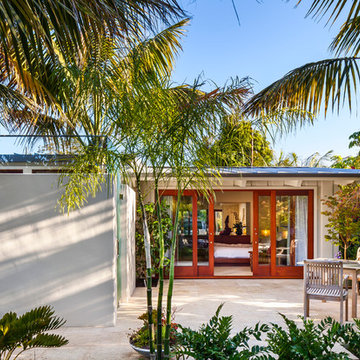
Whole house remodel of a classic Mid-Century style beach bungalow into a modern beach villa.
Architect: Neumann Mendro Andrulaitis
General Contractor: Allen Construction
Photographer: Ciro Coelho
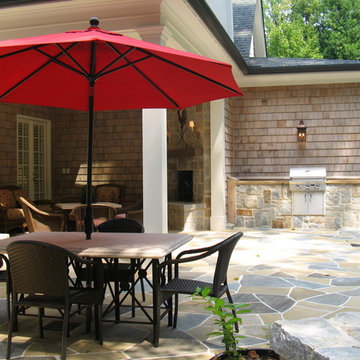
French doors were placed at the rear of Great Room to allow access to the Back Porch and skylights were placed in the roof of the Back Porch to bring in more daylight. An outdoor stone fireplace was added in one corner of the back porch. During construction the owners decided to eliminate the screens and open the Back Porch and extend the blue stone flooring out onto a large patio in order to create a broader outdoor living space. The patio is curved along the back edge with a low stone wall which separates it from a planting bed with a curved walkway made from chips of blue slate.

Photo Andrew Wuttke
На фото: большой двор на заднем дворе в современном стиле с покрытием из плитки, навесом и зоной барбекю
На фото: большой двор на заднем дворе в современном стиле с покрытием из плитки, навесом и зоной барбекю

На фото: большой двор на заднем дворе в стиле неоклассика (современная классика) с настилом, козырьком и местом для костра

Walpole Garden, Chiswick
Photography by Caroline Mardon - www.carolinemardon.com
Источник вдохновения для домашнего уюта: маленький двор в классическом стиле с мощением клинкерной брусчаткой для на участке и в саду
Источник вдохновения для домашнего уюта: маленький двор в классическом стиле с мощением клинкерной брусчаткой для на участке и в саду
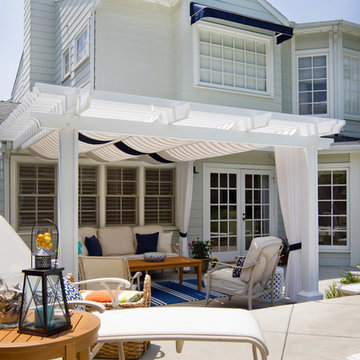
A Cape Cod style home with a backyard patio inspired by the East Coast. A casually elegant Hamptons style deck lends to family BBQs and relaxing in the afternoons. Turquoise accents and a range of blue fabrics pop against white and cream backgrounds. Bronze lanterns atop teak tables are perfect for a little light in the evenings. This coastal style backyard is located in Sierra Madre, California.
Photography by Erika Bierman,
Awnings and Curtains by La Belle Maison,
Landscape and Pool by Garden View Landscape, Nursery and Pools.
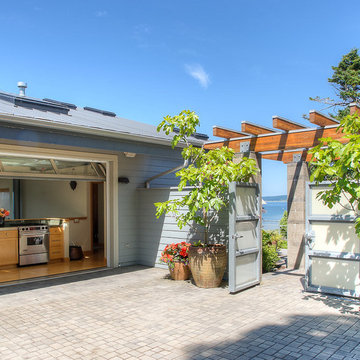
Entry courtyard with glass door to courtyard kitchen. Photography by Lucas Henning.
На фото: пергола во дворе частного дома среднего размера на внутреннем дворе в морском стиле с мощением клинкерной брусчаткой и забором с
На фото: пергола во дворе частного дома среднего размера на внутреннем дворе в морском стиле с мощением клинкерной брусчаткой и забором с
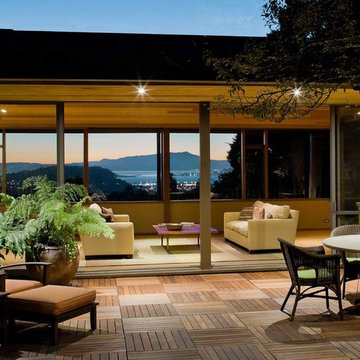
Indoor-outdoor courtyard, living room in mid-century-modern home. Living room with expansive views of the San Francisco Bay, with wood ceilings and floor to ceiling sliding doors. Courtyard with round dining table and wicker patio chairs, orange lounge chair and wood side table. Large potted plants on teak deck tiles in the Berkeley hills, California.
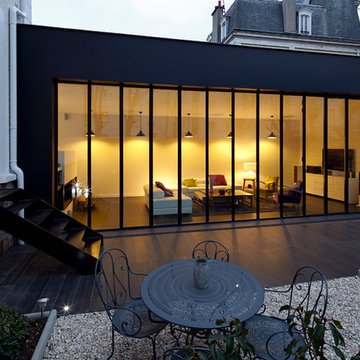
Пример оригинального дизайна: большой двор на заднем дворе в современном стиле с настилом без защиты от солнца

Designed By: Richard Bustos Photos By: Jeri Koegel
Ron and Kathy Chaisson have lived in many homes throughout Orange County, including three homes on the Balboa Peninsula and one at Pelican Crest. But when the “kind of retired” couple, as they describe their current status, decided to finally build their ultimate dream house in the flower streets of Corona del Mar, they opted not to skimp on the amenities. “We wanted this house to have the features of a resort,” says Ron. “So we designed it to have a pool on the roof, five patios, a spa, a gym, water walls in the courtyard, fire-pits and steam showers.”
To bring that five-star level of luxury to their newly constructed home, the couple enlisted Orange County’s top talent, including our very own rock star design consultant Richard Bustos, who worked alongside interior designer Trish Steel and Patterson Custom Homes as well as Brandon Architects. Together the team created a 4,500 square-foot, five-bedroom, seven-and-a-half-bathroom contemporary house where R&R get top billing in almost every room. Two stories tall and with lots of open spaces, it manages to feel spacious despite its narrow location. And from its third floor patio, it boasts panoramic ocean views.
“Overall we wanted this to be contemporary, but we also wanted it to feel warm,” says Ron. Key to creating that look was Richard, who selected the primary pieces from our extensive portfolio of top-quality furnishings. Richard also focused on clean lines and neutral colors to achieve the couple’s modern aesthetic, while allowing both the home’s gorgeous views and Kathy’s art to take center stage.
As for that mahogany-lined elevator? “It’s a requirement,” states Ron. “With three levels, and lots of entertaining, we need that elevator for keeping the bar stocked up at the cabana, and for our big barbecue parties.” He adds, “my wife wears high heels a lot of the time, so riding the elevator instead of taking the stairs makes life that much better for her.”
Фото: двор с высоким бюджетом
1