Фото: двор с мощением тротуарной плиткой
Сортировать:
Бюджет
Сортировать:Популярное за сегодня
1 - 20 из 301 фото
1 из 3
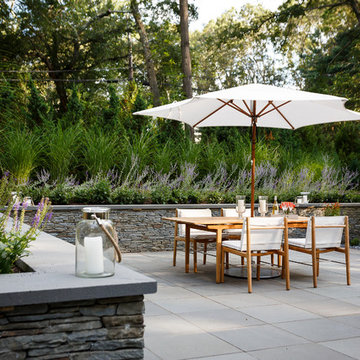
Chip Riegel
Свежая идея для дизайна: двор в стиле неоклассика (современная классика) с мощением тротуарной плиткой без защиты от солнца - отличное фото интерьера
Свежая идея для дизайна: двор в стиле неоклассика (современная классика) с мощением тротуарной плиткой без защиты от солнца - отличное фото интерьера

West Los Angeles
На фото: двор на заднем дворе в современном стиле с мощением тротуарной плиткой с
На фото: двор на заднем дворе в современном стиле с мощением тротуарной плиткой с
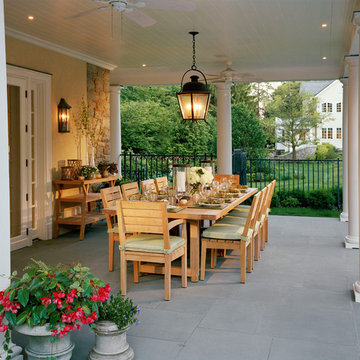
Charles Hilton Architects & Renee Byers LAPC
From grand estates, to exquisite country homes, to whole house renovations, the quality and attention to detail of a "Significant Homes" custom home is immediately apparent. Full time on-site supervision, a dedicated office staff and hand picked professional craftsmen are the team that take you from groundbreaking to occupancy. Every "Significant Homes" project represents 45 years of luxury homebuilding experience, and a commitment to quality widely recognized by architects, the press and, most of all....thoroughly satisfied homeowners. Our projects have been published in Architectural Digest 6 times along with many other publications and books. Though the lion share of our work has been in Fairfield and Westchester counties, we have built homes in Palm Beach, Aspen, Maine, Nantucket and Long Island.
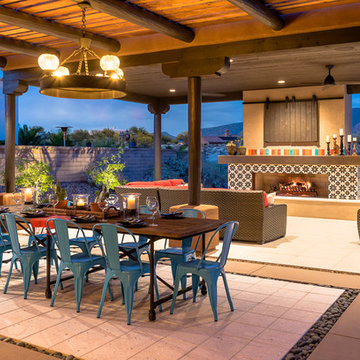
Matt Vacca
Свежая идея для дизайна: беседка во дворе частного дома среднего размера на заднем дворе в стиле фьюжн с мощением тротуарной плиткой и уличным камином - отличное фото интерьера
Свежая идея для дизайна: беседка во дворе частного дома среднего размера на заднем дворе в стиле фьюжн с мощением тротуарной плиткой и уличным камином - отличное фото интерьера
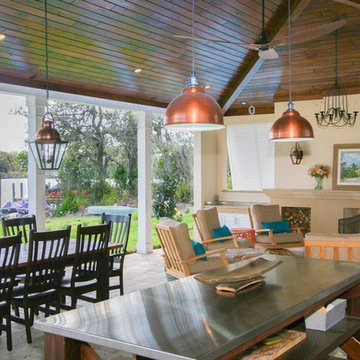
Challenge
This 2001 riverfront home was purchased by the owners in 2015 and immediately renovated. Progressive Design Build was hired at that time to remodel the interior, with tentative plans to remodel their outdoor living space as a second phase design/build remodel. True to their word, after completing the interior remodel, this young family turned to Progressive Design Build in 2017 to address known zoning regulations and restrictions in their backyard and build an outdoor living space that was fit for entertaining and everyday use.
The homeowners wanted a pool and spa, outdoor living room, kitchen, fireplace and covered patio. They also wanted to stay true to their home’s Old Florida style architecture while also adding a Jamaican influence to the ceiling detail, which held sentimental value to the homeowners who honeymooned in Jamaica.
Solution
To tackle the known zoning regulations and restrictions in the backyard, the homeowners researched and applied for a variance. With the variance in hand, Progressive Design Build sat down with the homeowners to review several design options. These options included:
Option 1) Modifications to the original pool design, changing it to be longer and narrower and comply with an existing drainage easement
Option 2) Two different layouts of the outdoor living area
Option 3) Two different height elevations and options for the fire pit area
Option 4) A proposed breezeway connecting the new area with the existing home
After reviewing the options, the homeowners chose the design that placed the pool on the backside of the house and the outdoor living area on the west side of the home (Option 1).
It was important to build a patio structure that could sustain a hurricane (a Southwest Florida necessity), and provide substantial sun protection. The new covered area was supported by structural columns and designed as an open-air porch (with no screens) to allow for an unimpeded view of the Caloosahatchee River. The open porch design also made the area feel larger, and the roof extension was built with substantial strength to survive severe weather conditions.
The pool and spa were connected to the adjoining patio area, designed to flow seamlessly into the next. The pool deck was designed intentionally in a 3-color blend of concrete brick with freeform edge detail to mimic the natural river setting. Bringing the outdoors inside, the pool and fire pit were slightly elevated to create a small separation of space.
Result
All of the desirable amenities of a screened porch were built into an open porch, including electrical outlets, a ceiling fan/light kit, TV, audio speakers, and a fireplace. The outdoor living area was finished off with additional storage for cushions, ample lighting, an outdoor dining area, a smoker, a grill, a double-side burner, an under cabinet refrigerator, a major ventilation system, and water supply plumbing that delivers hot and cold water to the sinks.
Because the porch is under a roof, we had the option to use classy woods that would give the structure a natural look and feel. We chose a dark cypress ceiling with a gloss finish, replicating the same detail that the homeowners experienced in Jamaica. This created a deep visceral and emotional reaction from the homeowners to their new backyard.
The family now spends more time outdoors enjoying the sights, sounds and smells of nature. Their professional lives allow them to take a trip to paradise right in their backyard—stealing moments that reflect on the past, but are also enjoyed in the present.
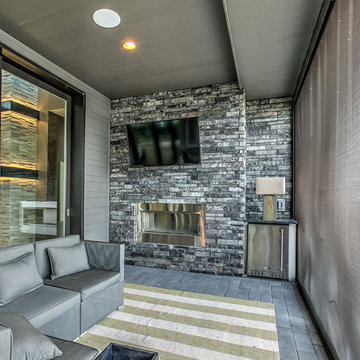
На фото: двор среднего размера на заднем дворе в стиле неоклассика (современная классика) с мощением тротуарной плиткой и навесом
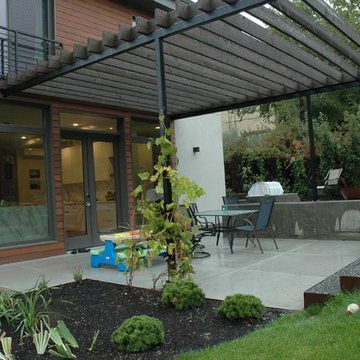
This large expanse of lawn needed a major make over. Designer added many color full water wise shrubs, ornamental grasses and perennials. Took out 85% of existing lawn and added a new patio, steps, garden with grow boxes and strategic screens too.
Designed for maximum enjoyment and preserving/enhancing their views while saving much water and maintenance.
Rick Laughlin, APLD
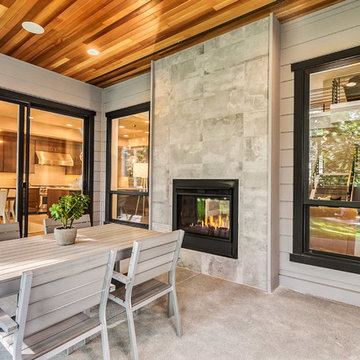
A covered outdoor patio with cedar finished ceiling. The two-sided fireplace has a weather grade tile surround.
Photo Credit: HD Estates
На фото: двор среднего размера на заднем дворе в современном стиле с мощением тротуарной плиткой и навесом
На фото: двор среднего размера на заднем дворе в современном стиле с мощением тротуарной плиткой и навесом
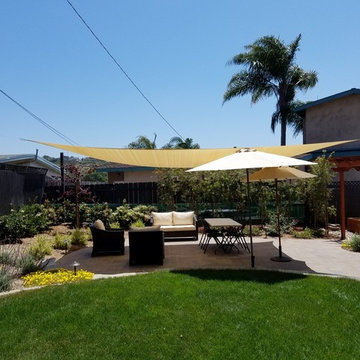
There is access from the back door to the patio as well as a pathway to both side yards.
Источник вдохновения для домашнего уюта: большой двор на заднем дворе в классическом стиле с мощением тротуарной плиткой и козырьком
Источник вдохновения для домашнего уюта: большой двор на заднем дворе в классическом стиле с мощением тротуарной плиткой и козырьком
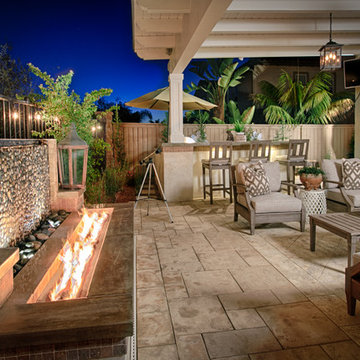
Western Pavers, Inc. has been in business for over twenty years. Western Pavers is the Pioneer of all local paver companies in Southern California. Western Pavers has been transforming customers' visions into a reality for decades. We pride ourselves in providing our customers with 100% satisfaction and creating beautiful outdoor living spaces. Western Pavers can provide beautiful designs and take you from conceptual to the completion of your outdoor living project. We are Western Outdoor Designs’ paver specialist department.
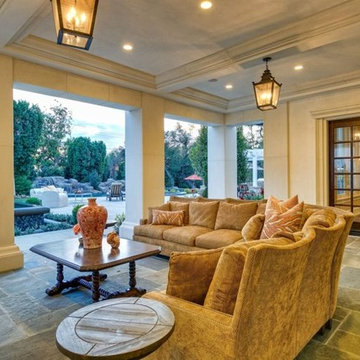
Источник вдохновения для домашнего уюта: двор среднего размера на заднем дворе в классическом стиле с мощением тротуарной плиткой и навесом
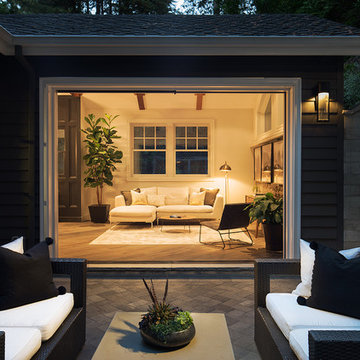
Johnathan Mitchell Photography
На фото: двор среднего размера на внутреннем дворе в стиле неоклассика (современная классика) с летней кухней и мощением тротуарной плиткой без защиты от солнца с
На фото: двор среднего размера на внутреннем дворе в стиле неоклассика (современная классика) с летней кухней и мощением тротуарной плиткой без защиты от солнца с
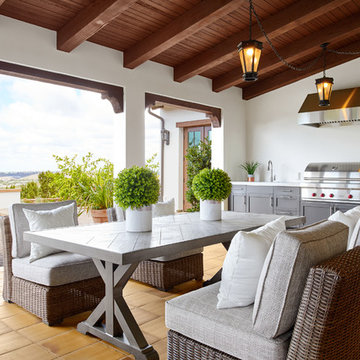
fabulous photos by Tsutsumida
Идея дизайна: большой двор на заднем дворе в средиземноморском стиле с летней кухней, мощением тротуарной плиткой и навесом
Идея дизайна: большой двор на заднем дворе в средиземноморском стиле с летней кухней, мощением тротуарной плиткой и навесом
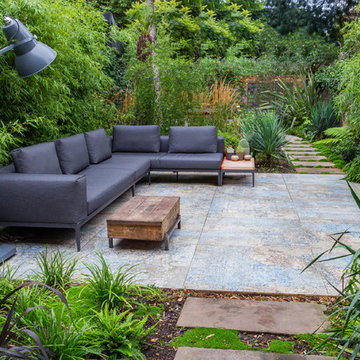
Alexandra Davies Photography
Свежая идея для дизайна: большой двор на заднем дворе в современном стиле с мощением тротуарной плиткой без защиты от солнца - отличное фото интерьера
Свежая идея для дизайна: большой двор на заднем дворе в современном стиле с мощением тротуарной плиткой без защиты от солнца - отличное фото интерьера
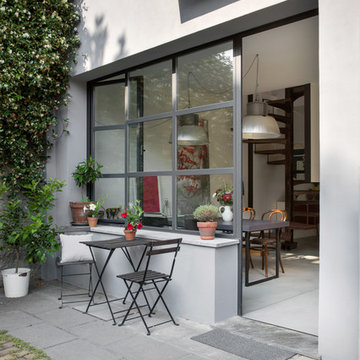
Photography: @angelitabonetti / @monadvisual
Styling: @alessandrachiarelli
Свежая идея для дизайна: двор в стиле лофт с мощением тротуарной плиткой без защиты от солнца - отличное фото интерьера
Свежая идея для дизайна: двор в стиле лофт с мощением тротуарной плиткой без защиты от солнца - отличное фото интерьера
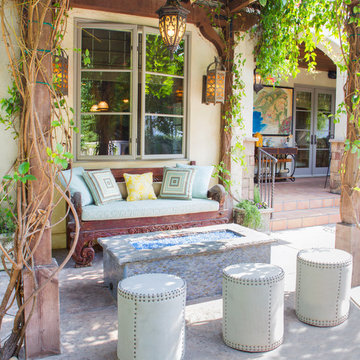
Photo Credit: Nicole Leone
Идея дизайна: пергола во дворе частного дома на переднем дворе в средиземноморском стиле с мощением тротуарной плиткой
Идея дизайна: пергола во дворе частного дома на переднем дворе в средиземноморском стиле с мощением тротуарной плиткой
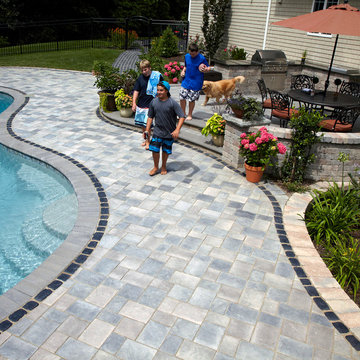
The modern, yet elegant, look of Richcliff will add a touch of class to any landscaping project. Its realistic embossed surface texture is cast from hundreds of natural stone surface textures to ensure a random natural appearance and it is up to four times stronger than ordinary poured concrete, making it an ideal choice for any application.
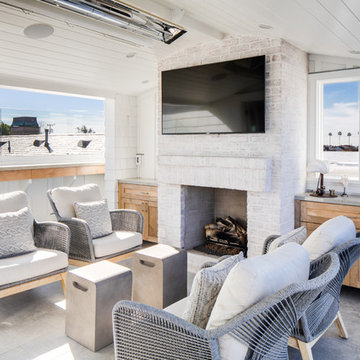
Стильный дизайн: двор среднего размера на заднем дворе в современном стиле с мощением тротуарной плиткой и навесом - последний тренд
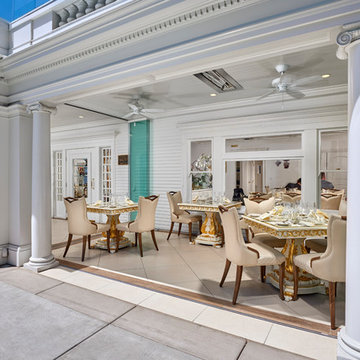
Источник вдохновения для домашнего уюта: большой двор на переднем дворе в классическом стиле с мощением тротуарной плиткой и навесом
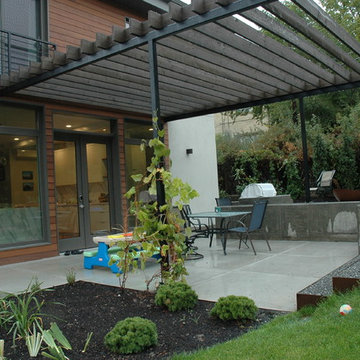
This large expanse of lawn needed a major make over. Designer added many color full water wise shrubs, ornamental grasses and perennials. Took out 85% of existing lawn and added a new patio, steps, garden with grow boxes and strategic screens too.
Designed for maximum enjoyment and preserving/enhancing their views while saving much water and maintenance.
Rick Laughlin, APLD
Фото: двор с мощением тротуарной плиткой
1