Фото: двор с местом для костра
Сортировать:
Бюджет
Сортировать:Популярное за сегодня
1 - 20 из 399 фото
1 из 3
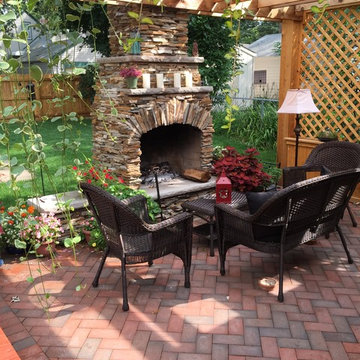
Outdoor wood burning fireplace built with natural stone. Fireplace is adjacent to seating and clay brick paver patio.
Пример оригинального дизайна: маленькая пергола во дворе частного дома на заднем дворе с местом для костра и мощением клинкерной брусчаткой для на участке и в саду
Пример оригинального дизайна: маленькая пергола во дворе частного дома на заднем дворе с местом для костра и мощением клинкерной брусчаткой для на участке и в саду
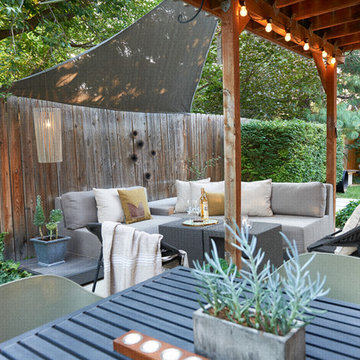
Photographer: Kirsten Hepburn
Свежая идея для дизайна: двор среднего размера на заднем дворе в стиле ретро с местом для костра, покрытием из бетонных плит и козырьком - отличное фото интерьера
Свежая идея для дизайна: двор среднего размера на заднем дворе в стиле ретро с местом для костра, покрытием из бетонных плит и козырьком - отличное фото интерьера
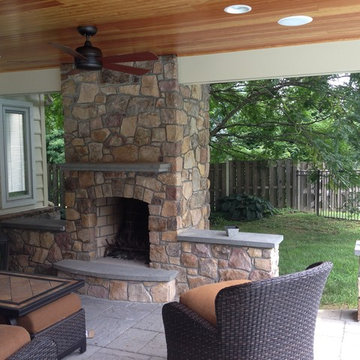
Natural thin veneer stone with flagstone wall caps/mantle/hearth
Источник вдохновения для домашнего уюта: большой двор на заднем дворе в стиле кантри с местом для костра, навесом и покрытием из каменной брусчатки
Источник вдохновения для домашнего уюта: большой двор на заднем дворе в стиле кантри с местом для костра, навесом и покрытием из каменной брусчатки
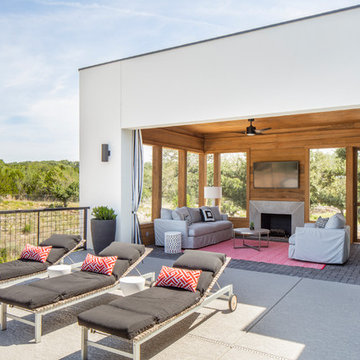
На фото: большой двор на заднем дворе в современном стиле с местом для костра, мощением тротуарной плиткой и навесом с
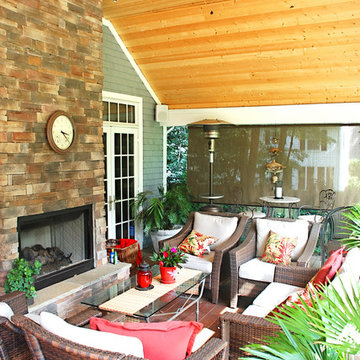
Пример оригинального дизайна: большой двор на заднем дворе в классическом стиле с местом для костра, настилом и навесом
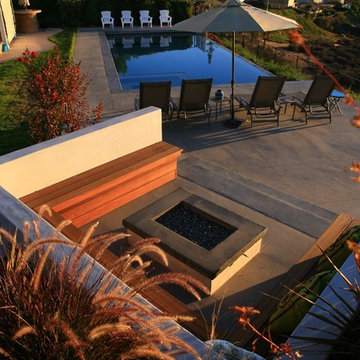
RIch Cox Photography
Источник вдохновения для домашнего уюта: двор в современном стиле с местом для костра без защиты от солнца
Источник вдохновения для домашнего уюта: двор в современном стиле с местом для костра без защиты от солнца
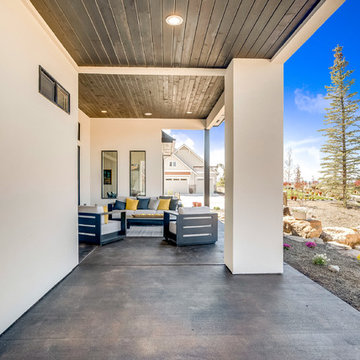
На фото: большой двор на заднем дворе в стиле неоклассика (современная классика) с местом для костра, покрытием из бетонных плит и навесом с
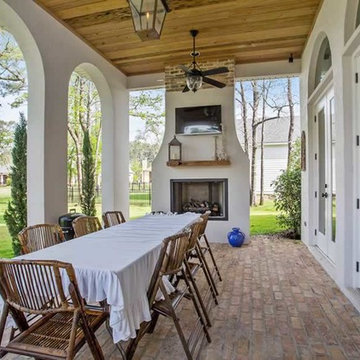
На фото: двор среднего размера на заднем дворе в стиле неоклассика (современная классика) с местом для костра, мощением клинкерной брусчаткой и навесом с
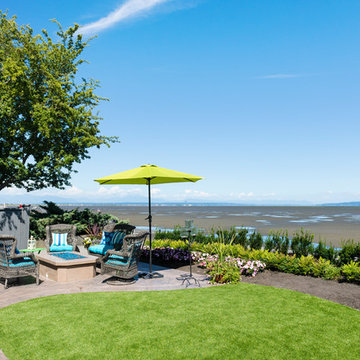
This waterfront custom home in Delta was designed to give a bright open feel and take advantage of the beautiful water views. A light, bright almost beachy feel was brought into the space by use of bright whites, with hints of natural greys and neutrals. Pops of colour were used on furniture pieces. Complete with chef’s kitchen and large patio doors out to the stamped concrete back patio, this home was built for entertaining. Large gatherings can easily flow out onto the patio which includes a hot tub, gas fire pit and low maintenance artificial turf. The master ensuite boasts a large walk in shower, spacious dark wood double vanity and the bedroom with an oversized window, has a fantastic view of the ocean. A home that feels makes you feel like you are on vacation- everyday!
Photos- Paul Grdina
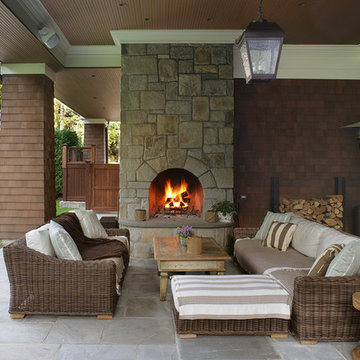
Peter Rymwid
На фото: большой двор на заднем дворе в классическом стиле с местом для костра, покрытием из каменной брусчатки и навесом с
На фото: большой двор на заднем дворе в классическом стиле с местом для костра, покрытием из каменной брусчатки и навесом с
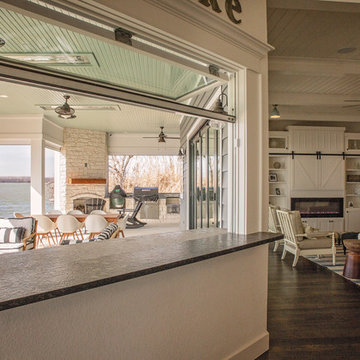
Wendy designed this garage door style window to allow pass through from the patio space to the kitchen. The counter area provides an easy entertaining space as well. Behind you can see the outdoor kitchen, featuring a stone fireplace, Big Green Egg, gas grill, and Lynx dropped burner.
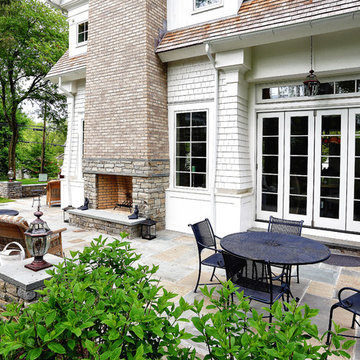
Свежая идея для дизайна: двор в классическом стиле с местом для костра - отличное фото интерьера
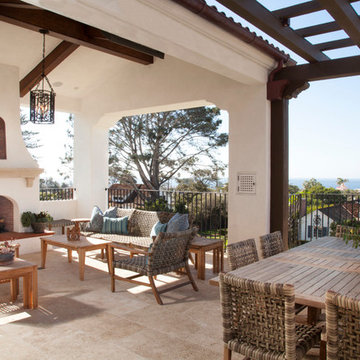
Kim Grant, Architect;
Elizabeth Barkett, Interior Designer - Ross Thiele & Sons Ltd.;
Theresa Clark, Landscape Architect;
Gail Owens, Photographer
Пример оригинального дизайна: пергола во дворе частного дома среднего размера на внутреннем дворе в средиземноморском стиле с местом для костра и покрытием из плитки
Пример оригинального дизайна: пергола во дворе частного дома среднего размера на внутреннем дворе в средиземноморском стиле с местом для костра и покрытием из плитки
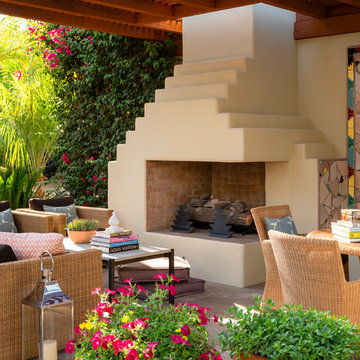
Lance Gerber
Свежая идея для дизайна: двор в стиле фьюжн с местом для костра, покрытием из каменной брусчатки и козырьком - отличное фото интерьера
Свежая идея для дизайна: двор в стиле фьюжн с местом для костра, покрытием из каменной брусчатки и козырьком - отличное фото интерьера
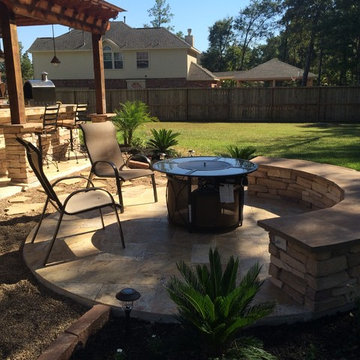
A two-level pergola, circular firepit area and outdoor kitchen with a charcoal-gas combo grill star in this Houston patio addition designed for entertaining large crowds in style.
"The client was an attorney with a passion for cooking and entertaining," says the project's principal designer, Lisha Maxey of LGH Designs. "Her main objective with this space was to create a large area for 10 to 20 guests, including seating and the prep and cooking of meals."
Located in the backyard of the client's home in Spring, TX, this beautiful outdoor living and entertaining space includes a 28-by-12-foot patio with Fantastico silver travertine tile flooring, arranged in a Versailles pattern. The walkway is Oklahoma wister flagstone.
Providing filtered shade for the patio is a two-level pergola of treated pine stained honey gold. The larger, higher tier is about 18 by 10 feet; the smaller, lower tier is about 10 feet square.
"We covered the entire pergola with Lexan - a high-quality, clear acrylic sheet that provides protection from the sun, heat and rain," says Outdoor Homescapes of Houston owner Wayne Franks.
Beneath the lower tier of the pergola sits an L-shaped, 12-by-9-foot outdoor kitchen island faced with Carmel Country ledgestone. The island houses a Fire Magic® combination charcoal-gas grill and lowered power burner, a Pacific Living countertop pizza oven and a stainless steel RCS trash drawer and sink. The countertops and raised bar are Fantastico silver travertine (18-square-inch tiles) and the backsplash is real quartz.
"The most unique design item of this kitchen area is the hexagon/circular table we added to the end of the long bar," says Lisha. This enabled the client to add seating for her dining guests."
Under the higher, larger tier of the pergola is a seating area, made up of a coffee table and espresso-colored rattan sofa and club chairs with spring-green-and-white cushions.
"Lighting also plays an important role in this space, since the client often entertains in the evening," says Wayne. Enter the chandelier over the patio seating arrangement and - over the outdoor kitchen - pendant lamps and an industrial-modern ceiling fan with a light fixture in the center. "It's important to layer your lighting for ambiance, security and safety - from an all-over ambient light that fills the space to under-the-counter task lighting for food prep and cooking to path and retaining wall lighting."
Off the patio is a transition area of crushed granite and floating flagstone pavers, leading to a circular firepit area of stamped concrete.
At the center of this circle is the standalone firepit, framed at the back by a curved stone bench. The walls of the bench and column bases for the pergola, by the way, are the same ledgestone as the kitchen island. The top slab on the bench is a hearth piece of manmade stone.
"I think the finish materials blend with the home really well," says Wayne. "We met her objectives of being able to entertain with 10 to 12 to 20 people at one time and being able to cook with charcoal and gas separately in one unit. And of course, the project was on time, on budget."
"It is truly a paradise," says client Carvanna Cloud in her Houzz review of the project. "They listened to my vision and incorporated their expertise to create an outdoor living space just perfect for me and my family!"
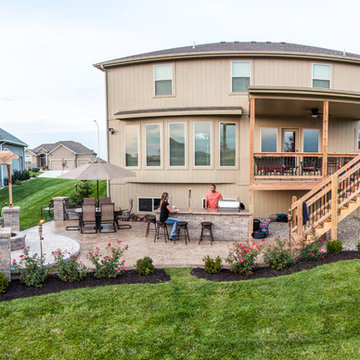
Decorative concrete patio with fire pit, pergola, outdoor kitchen and bar, and seating wall.
Стильный дизайн: пергола во дворе частного дома на заднем дворе в современном стиле с местом для костра и покрытием из декоративного бетона - последний тренд
Стильный дизайн: пергола во дворе частного дома на заднем дворе в современном стиле с местом для костра и покрытием из декоративного бетона - последний тренд
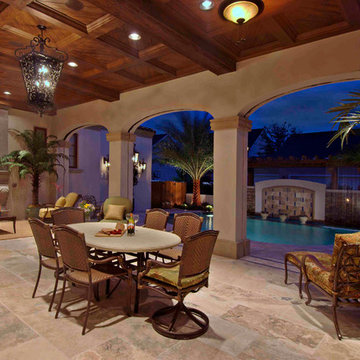
James Wilson
Свежая идея для дизайна: большой двор на заднем дворе в средиземноморском стиле с местом для костра, покрытием из плитки и навесом - отличное фото интерьера
Свежая идея для дизайна: большой двор на заднем дворе в средиземноморском стиле с местом для костра, покрытием из плитки и навесом - отличное фото интерьера
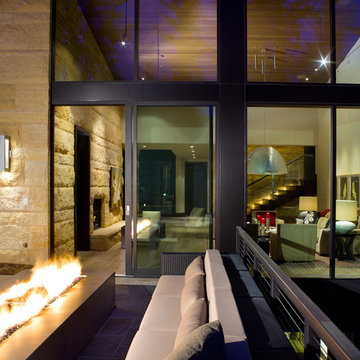
A modern mountain home with a hidden integrated river, showing the living room and exterior living space.
Пример оригинального дизайна: большой двор в современном стиле с местом для костра и покрытием из каменной брусчатки без защиты от солнца
Пример оригинального дизайна: большой двор в современном стиле с местом для костра и покрытием из каменной брусчатки без защиты от солнца
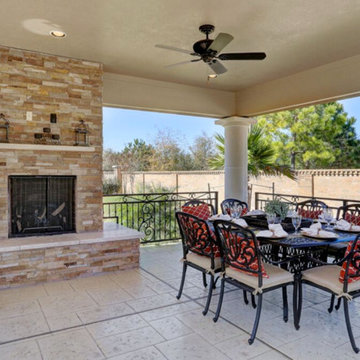
Here we have a gorgeous free standing patio that is poolside, perfect to lounge in and have lunch while taking a break from the pool.
На фото: двор среднего размера на заднем дворе в стиле неоклассика (современная классика) с местом для костра, покрытием из декоративного бетона и навесом с
На фото: двор среднего размера на заднем дворе в стиле неоклассика (современная классика) с местом для костра, покрытием из декоративного бетона и навесом с
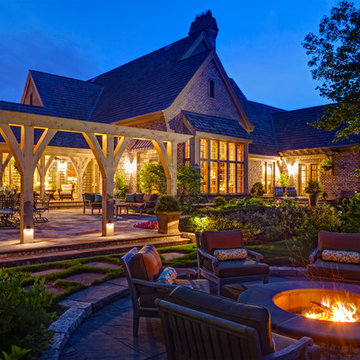
Low voltage lighting integrated into the arbor and landscape enhances the garden’s ambient light. Rope lighting between the arbor beams creates its inner glow, copper path lights highlight grade changes, and cast bronze bullet fixtures with LED lamps highlight selected trees.
Фото: двор с местом для костра
1