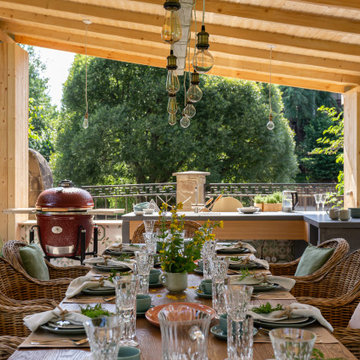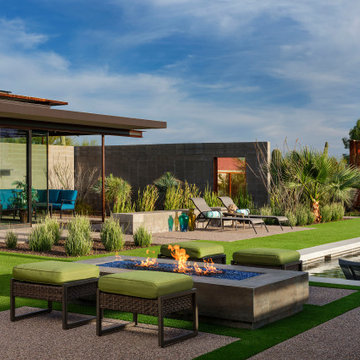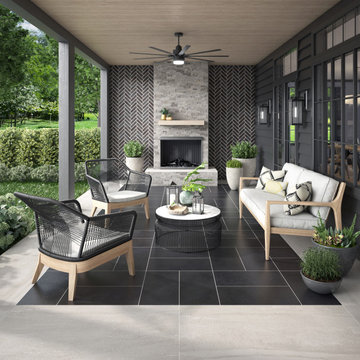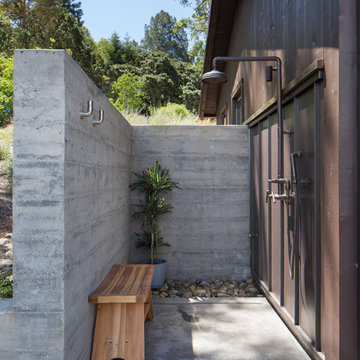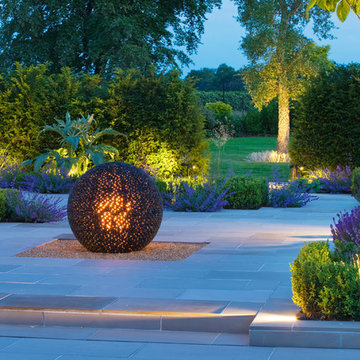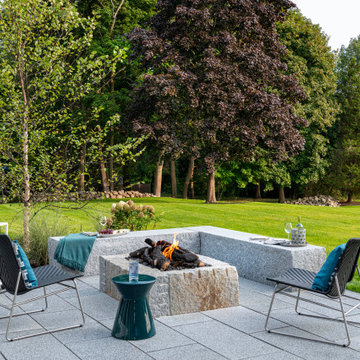Фото: двор
Сортировать:
Бюджет
Сортировать:Популярное за сегодня
1 - 20 из 586 848 фото
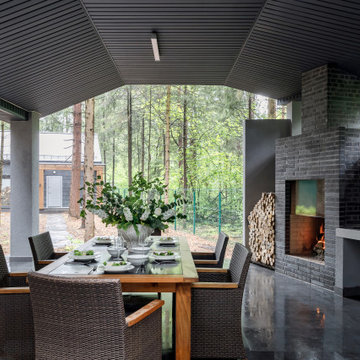
Терраса. Камин, Барбекю. Сервировка стола.
На фото: двор в стиле рустика с
На фото: двор в стиле рустика с
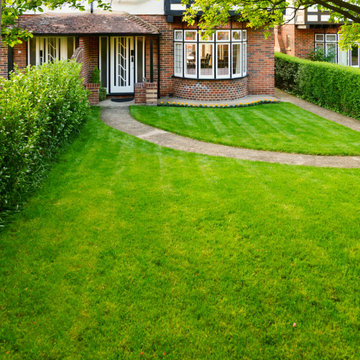
Свежая идея для дизайна: двор в классическом стиле - отличное фото интерьера
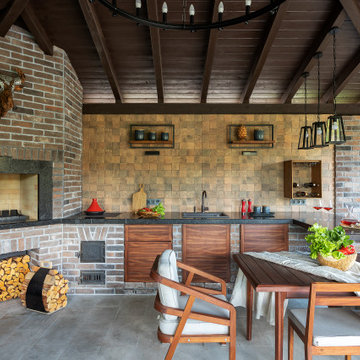
Помещение, площадью 40 кв.м., разделено на три основные зоны: обеденная, зона готовки и отдыха. Особое место в интерьере занимает настоящая печь с дровяником, которая является гордостью заказчиков. Эта зона, идеально дополненная декором из коллекции TIMBOEL, расположена прямо напротив входа и обращает все внимание на себя.
Дизайнеру удалось создать уютную атмосферу, организовать пространство и расставить акценты с помощью предметов интерьера из натуральных материалов.
В проекте представлены следующие элементы из ассортимента Teak House: полки из массива тика коллекции D-BODHI, декор из коллекций TIMBOEL и других.
Find the right local pro for your project

Стильный дизайн: беседка во дворе частного дома среднего размера на внутреннем дворе в современном стиле с зоной барбекю - последний тренд

Residential home in Santa Cruz, CA
This stunning front and backyard project was so much fun! The plethora of K&D's scope of work included: smooth finished concrete walls, multiple styles of horizontal redwood fencing, smooth finished concrete stepping stones, bands, steps & pathways, paver patio & driveway, artificial turf, TimberTech stairs & decks, TimberTech custom bench with storage, shower wall with bike washing station, custom concrete fountain, poured-in-place fire pit, pour-in-place half circle bench with sloped back rest, metal pergola, low voltage lighting, planting and irrigation! (*Adorable cat not included)
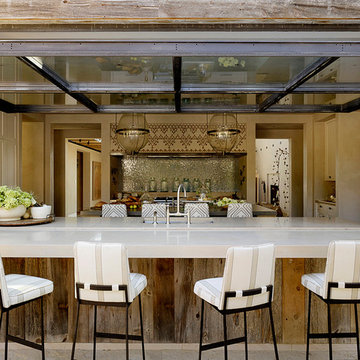
Highlighting this Sonoma County estate’s natural textures and colors, this wood and steel spiral staircase with floating catwalk adds an open and airy lofted touch to this beautiful rustic space. Reclaimed wood accents throughout the home, a pivoting garage window to open the dining room to the outdoors, and custom light fixtures complete this home’s modern country feel.
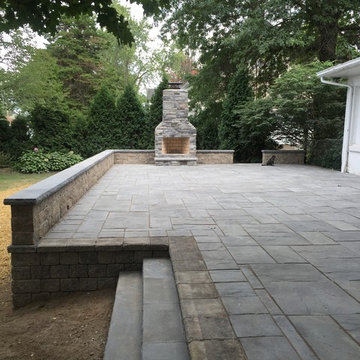
Пример оригинального дизайна: двор среднего размера на заднем дворе в стиле кантри с покрытием из декоративного бетона и местом для костра без защиты от солнца

Photography by Jimi Smith / "Jimi Smith Photography"
Идея дизайна: пергола во дворе частного дома среднего размера на заднем дворе в стиле неоклассика (современная классика) с местом для костра и настилом
Идея дизайна: пергола во дворе частного дома среднего размера на заднем дворе в стиле неоклассика (современная классика) с местом для костра и настилом
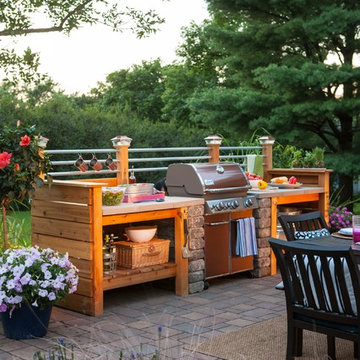
Стильный дизайн: маленький двор на заднем дворе в стиле лофт с летней кухней и мощением клинкерной брусчаткой для на участке и в саду - последний тренд

Lindsey Denny
На фото: большой двор на заднем дворе в современном стиле с местом для костра, покрытием из декоративного бетона и навесом с
На фото: большой двор на заднем дворе в современном стиле с местом для костра, покрытием из декоративного бетона и навесом с
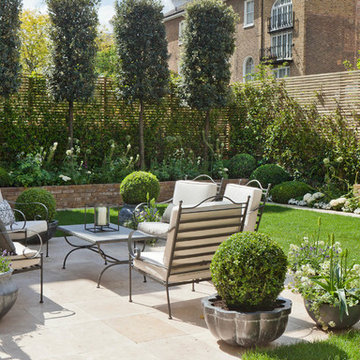
Идея дизайна: двор на заднем дворе в классическом стиле с растениями в контейнерах и покрытием из каменной брусчатки без защиты от солнца
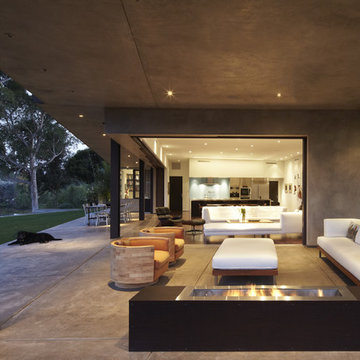
An outdoor living room is created by the overhang of the floor above.
Стильный дизайн: двор среднего размера на заднем дворе в стиле модернизм с местом для костра, покрытием из бетонных плит и навесом - последний тренд
Стильный дизайн: двор среднего размера на заднем дворе в стиле модернизм с местом для костра, покрытием из бетонных плит и навесом - последний тренд

In a wooded area of Lafayette, a mid-century home was re-imagined for a graphic designer and kindergarten teacher couple and their three children. A major new design feature is a high ceiling great room that wraps from the front to the back yard, turning a corner at the kitchen and ending at the family room fireplace. This room was designed with a high flat roof to work in conjunction with existing roof forms to create a unified whole, and raise interior ceiling heights from eight to over ten feet. All new lighting and large floor to ceiling Fleetwood aluminum windows expand views of the trees beyond.
The existing home was enlarged by 700 square feet with a small exterior addition enlarging the kitchen over an existing deck, and a larger amount by excavating out crawlspace at the garage level to create a new home office with full bath, and separate laundry utility room. The remodeled residence became 3,847 square feet in total area including the garage.
Exterior curb appeal was improved with all new Fleetwood windows, stained wood siding and stucco. New steel railing and concrete steps lead up to the front entry. Front and rear yard new landscape design by Huettl Landscape Architecture dramatically alters the site. New planting was added at the front yard with landscape lighting and modern concrete pavers and the rear yard has multiple decks for family gatherings with the focal point a concrete conversation circle with central fire feature.
Everything revolves around the corner kitchen, large windows to the backyard, quartz countertops and cabinetry in painted and walnut finishes. The homeowners enjoyed the process of selecting Heath Tile for the kitchen backsplash and white oval tiles at the family room fireplace. Black brick tiles by Fireclay were used on the living room hearth. The kitchen flows into the family room all with views to the beautifully landscaped yards.
The primary suite has a built-in window seat with large windows overlooking the garden, walnut cabinetry in a skylit walk-in closet, and a large dramatic skylight bouncing light into the shower. The kid’s bath also has a skylight slot with light angling downward over double sinks. More colorful tile shows up in these spaces, as does a geometric patterned tile in the downstairs office bath shower.
The large yard is taken full advantage of with concrete paved walkways, stairs and firepit circle. New retaining walls in the rear yard helped to add more level usable outdoor space, with wood slats to visually blend them into the overall design.
The end result is a beautiful transformation of a mid-century home, that both captures the client’s personalities and elevates the house into the modern age.
Фото: двор

This spacious, multi-level backyard in San Luis Obispo, CA, once completely underutilized and overtaken by weeds, was converted into the ultimate outdoor entertainment space with a custom pool and spa as the centerpiece. A cabana with a built-in storage bench, outdoor TV and wet bar provide a protected place to chill during hot pool days, and a screened outdoor shower nearby is perfect for rinsing off after a dip. A hammock attached to the master deck and the adjacent pool deck are ideal for relaxing and soaking up some rays. The stone veneer-faced water feature wall acts as a backdrop for the pool area, and transitions into a retaining wall dividing the upper and lower levels. An outdoor sectional surrounds a gas fire bowl to create a cozy spot to entertain in the evenings, with string lights overhead for ambiance. A Belgard paver patio connects the lounge area to the outdoor kitchen with a Bull gas grill and cabinetry, polished concrete counter tops, and a wood bar top with seating. The outdoor kitchen is tucked in next to the main deck, one of the only existing elements that remain from the previous space, which now functions as an outdoor dining area overlooking the entire yard. Finishing touches included low-voltage LED landscape lighting, pea gravel mulch, and lush planting areas and outdoor decor.
1
