Фото: двор на внутреннем дворе в классическом стиле
Сортировать:
Бюджет
Сортировать:Популярное за сегодня
1 - 20 из 1 358 фото
1 из 3
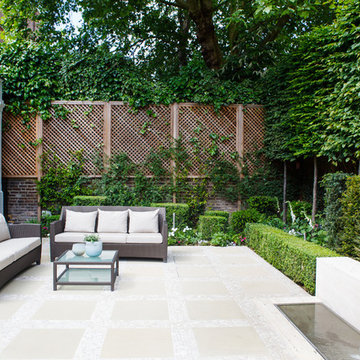
На фото: маленький двор на внутреннем дворе в классическом стиле с покрытием из каменной брусчатки и забором для на участке и в саду с
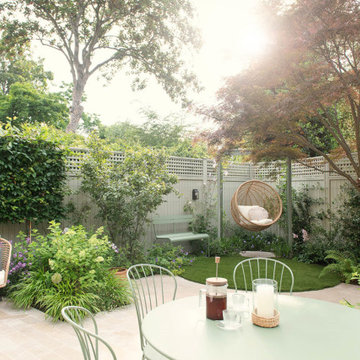
We asked Joanna Archer why she choose our RHS Prestige Solid Fence Panels and RHS Prestige Square Trellis (38mm gap) for this project of hers. She replied, “Our garden designs are built to last, so we always choose materials with exceptional quality and longevity. The solid fence panels really deliver on this, and the finish of the paintwork is beautiful. We like using the 38mm square trellis for additional privacy. It’s a stylish option for a classic traditional style garden such as this.”
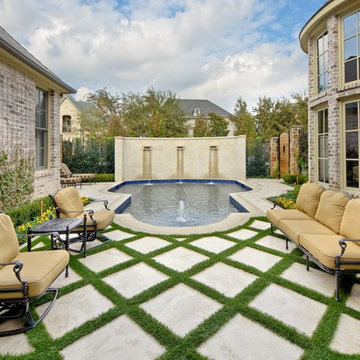
Стильный дизайн: двор на внутреннем дворе в классическом стиле с фонтаном без защиты от солнца - последний тренд
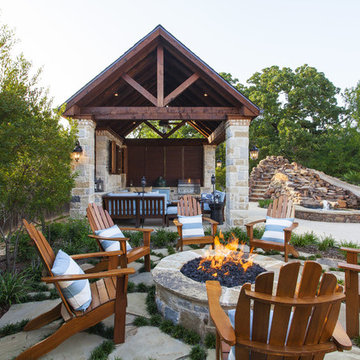
These home owners used Weatherwell Elite aluminum shutters to create privacy in their outdoor pavilion. The wood grain powder coat complements their rustic design scheme, and the operable louvers allow them to regulate the airflow.
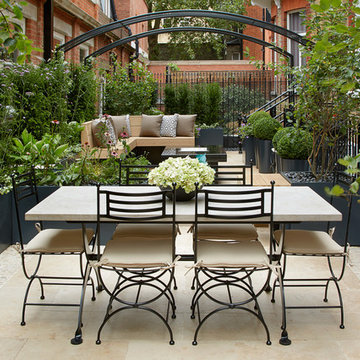
Источник вдохновения для домашнего уюта: двор на внутреннем дворе в классическом стиле с покрытием из плитки
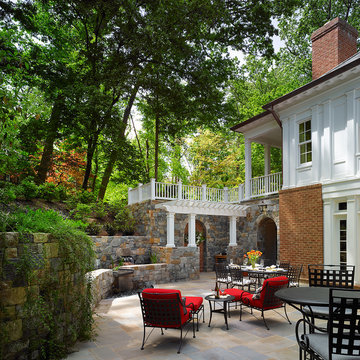
Our client was drawn to the property in Wesley Heights as it was in an established neighborhood of stately homes, on a quiet street with views of park. They wanted a traditional home for their young family with great entertaining spaces that took full advantage of the site.
The site was the challenge. The natural grade of the site was far from traditional. The natural grade at the rear of the property was about thirty feet above the street level. Large mature trees provided shade and needed to be preserved.
The solution was sectional. The first floor level was elevated from the street by 12 feet, with French doors facing the park. We created a courtyard at the first floor level that provide an outdoor entertaining space, with French doors that open the home to the courtyard.. By elevating the first floor level, we were able to allow on-grade parking and a private direct entrance to the lower level pub "Mulligans". An arched passage affords access to the courtyard from a shared driveway with the neighboring homes, while the stone fountain provides a focus.
A sweeping stone stair anchors one of the existing mature trees that was preserved and leads to the elevated rear garden. The second floor master suite opens to a sitting porch at the level of the upper garden, providing the third level of outdoor space that can be used for the children to play.
The home's traditional language is in context with its neighbors, while the design allows each of the three primary levels of the home to relate directly to the outside.
Builder: Peterson & Collins, Inc
Photos © Anice Hoachlander
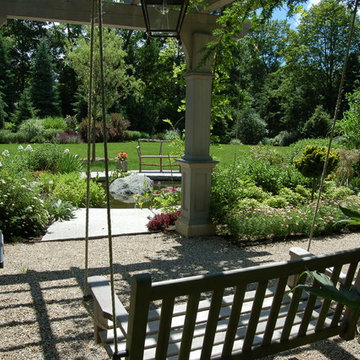
The pergola has a bench on the far side that gives a layered view of the gardens that flank the gravel path, the stone landing at the edge of the pond and beyond across the lawn to the perimeter border garden.
Photo: Paul Maue
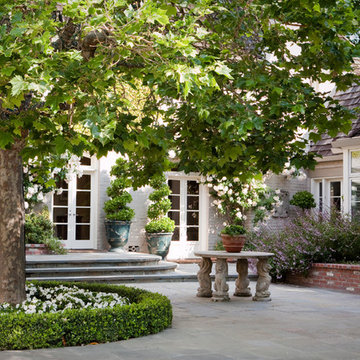
© Lauren Devon www.laurendevon.com
На фото: двор среднего размера на внутреннем дворе в классическом стиле с покрытием из каменной брусчатки с
На фото: двор среднего размера на внутреннем дворе в классическом стиле с покрытием из каменной брусчатки с
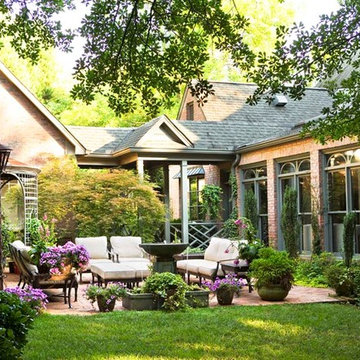
Linda McDougald, principal and lead designer of Linda McDougald Design l Postcard from Paris Home, re-designed and renovated her home, which now showcases an innovative mix of contemporary and antique furnishings set against a dramatic linen, white, and gray palette.
The English country home features floors of dark-stained oak, white painted hardwood, and Lagos Azul limestone. Antique lighting marks most every room, each of which is filled with exquisite antiques from France. At the heart of the re-design was an extensive kitchen renovation, now featuring a La Cornue Chateau range, Sub-Zero and Miele appliances, custom cabinetry, and Waterworks tile.
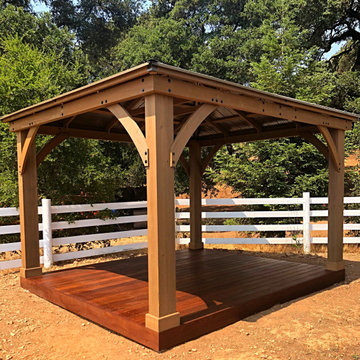
Iron Wood Deck for Sea Wolf Winery
Пример оригинального дизайна: маленькая беседка во дворе частного дома на внутреннем дворе в классическом стиле с настилом для на участке и в саду
Пример оригинального дизайна: маленькая беседка во дворе частного дома на внутреннем дворе в классическом стиле с настилом для на участке и в саду
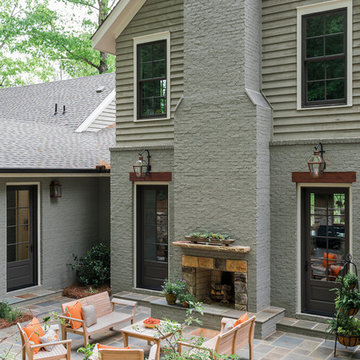
Dogwood Drive Project by Athems Building Company
Стильный дизайн: двор среднего размера на внутреннем дворе в классическом стиле с уличным камином и покрытием из каменной брусчатки без защиты от солнца - последний тренд
Стильный дизайн: двор среднего размера на внутреннем дворе в классическом стиле с уличным камином и покрытием из каменной брусчатки без защиты от солнца - последний тренд
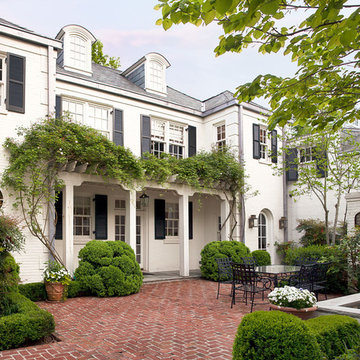
Regency style home has a wonderful space off the kitchen, a walled courtyard with a fountain and brick floor. Flowering vines cover the pergola over the doorway to the kitchen.
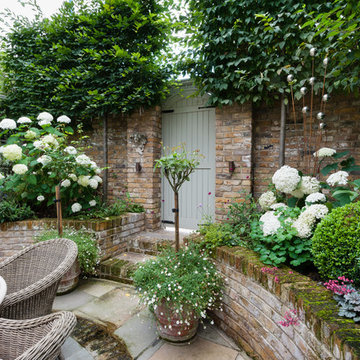
Walpole Garden, Chiswick
Photography by Caroline Mardon - www.carolinemardon.com
Свежая идея для дизайна: маленький двор на внутреннем дворе в классическом стиле с мощением клинкерной брусчаткой для на участке и в саду - отличное фото интерьера
Свежая идея для дизайна: маленький двор на внутреннем дворе в классическом стиле с мощением клинкерной брусчаткой для на участке и в саду - отличное фото интерьера
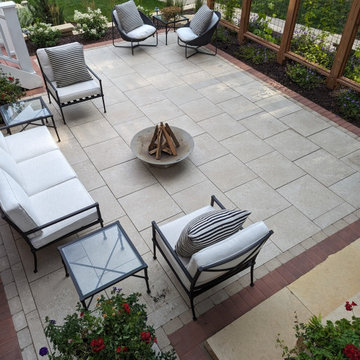
Пример оригинального дизайна: двор среднего размера на внутреннем дворе в классическом стиле с покрытием из плитки
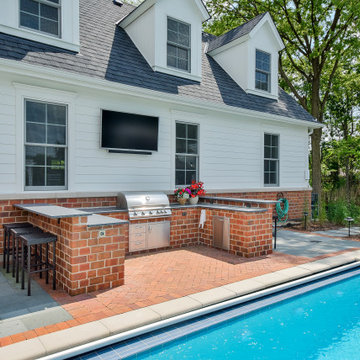
Outdoor patio odd the sunroom provides views of the pool and any approaching guests. The arched pass through is reminiscent of a horse farm.
На фото: огромная пергола во дворе частного дома на внутреннем дворе в классическом стиле с мощением клинкерной брусчаткой
На фото: огромная пергола во дворе частного дома на внутреннем дворе в классическом стиле с мощением клинкерной брусчаткой
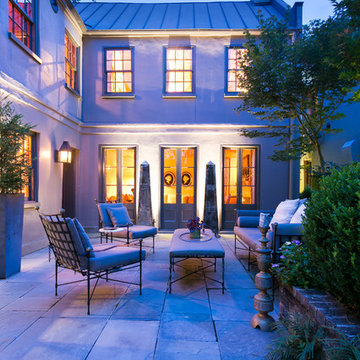
Colin Grey Voigt
Источник вдохновения для домашнего уюта: двор среднего размера на внутреннем дворе в классическом стиле с покрытием из бетонных плит без защиты от солнца
Источник вдохновения для домашнего уюта: двор среднего размера на внутреннем дворе в классическом стиле с покрытием из бетонных плит без защиты от солнца
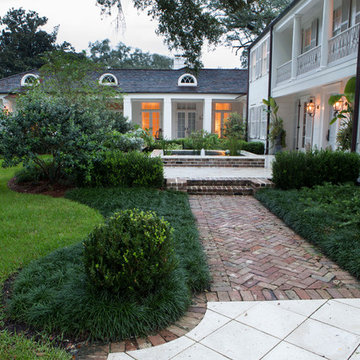
The slightly raised Koi pond directs guests to the front entrance door beneath the overhanging balcony above.
На фото: большой двор на внутреннем дворе в классическом стиле с фонтаном и мощением тротуарной плиткой без защиты от солнца
На фото: большой двор на внутреннем дворе в классическом стиле с фонтаном и мощением тротуарной плиткой без защиты от солнца
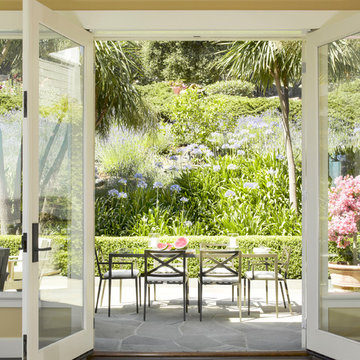
Santa Barbara lifestyle with this gated 5,200 square foot estate affords serenity and privacy while incorporating the finest materials and craftsmanship. Visually striking interiors are enhanced by a sparkling bay view and spectacular landscaping with heritage oaks, rose and dahlia gardens and a picturesque splash pool. Just two minutes to Marin’s finest schools.
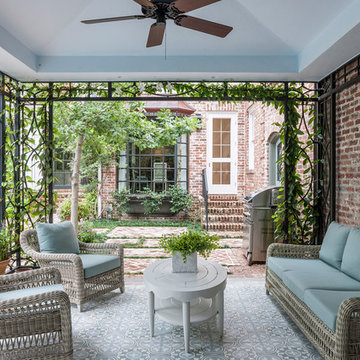
Свежая идея для дизайна: беседка во дворе частного дома среднего размера на внутреннем дворе в классическом стиле с мощением клинкерной брусчаткой - отличное фото интерьера
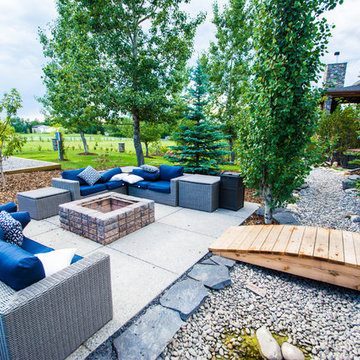
This large scale project consisted of updating the existing tennis court, detached garage and adding a modern office space. The tennis court was completely re-finished with the addition of new surrounding fencing. The detached office is a custom, modern design that accommodates the client’s home business needs. The custom water features nicely compliment the expansive landscaping and custom patio area for the clients to relax and enjoy this spectacular property with the whole family.
Фото: двор на внутреннем дворе в классическом стиле
1