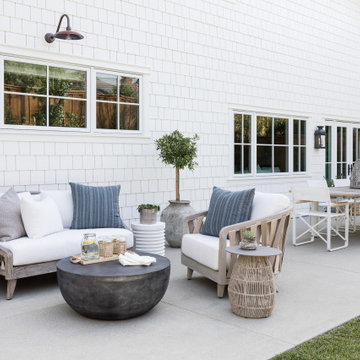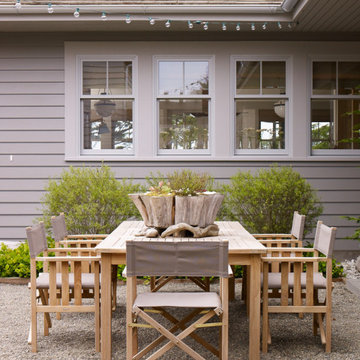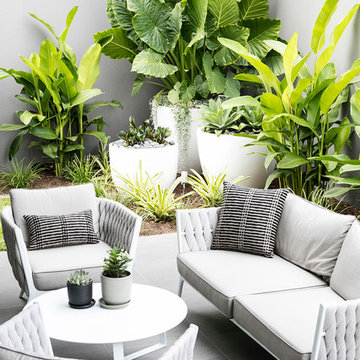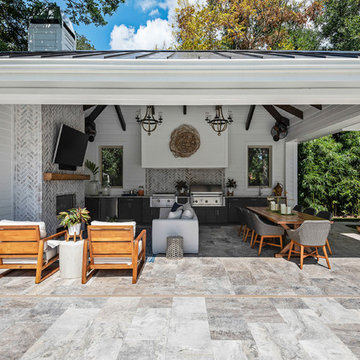Фото: двор в морском стиле
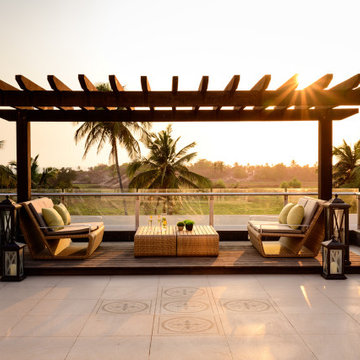
The villa spread over a plot of 28,000 Sqft in South Goa was built along with two guest bungalow in the plot. This is when ZERO9 was approached to do the interiors and landscape for the villa with some basic details for the external facade. The space was to be kept simple, elegant and subtle as it was to be lived in daily and not to be treated as second home. Functionality and maintenance free design was expected.
The entrance foyer is complimented with a 8’ wide verandah that hosts lazy chairs and plants making it a perfect spot to spend an entire afternoon. The driveway is paved with waste granite stones with a chevron pattern. The living room spreads over an impressive 1500 Sqft of a double height space connected with the staircase, dining area and entertainment zone. The entertainment zone was divided with a interesting grid partition to create a privacy factor as well as a visual highlight. The main seating is designed with subtle elegance with leather backing and wooden edge. The double height wall dons an exotic aged veneer with a bookmatch forms an artwork in itself. The dining zone is in within the open zone accessible the living room and the kitchen as well.
The Dining table in white marble creates a non maintenance table top at the same time displays elegance. The Entertainment Room on ground floor is mainly used as a family sit out as it is easily accessible to grandmothers room on the ground floor with a breezy view of the lawn, gazebo and the unending paddy fields. The grand mothers room with a simple pattern of light veneer creates a visual pattern for the bed back as well as the wardrobe. The spacious kitchen with beautiful morning light has the island counter in the centre making it more functional to cater when guests are visiting.
The floor floor consists of a foyer which leads to master bedroom, sons bedroom, daughters bedroom and a common terrace which is mainly used as a breakfast and snacks area as well. The master room with the balcony overlooking the paddy field view is treated with cosy wooden flooring and lush veneer with golden panelling. The experience of luxury in abundance of nature is well seen and felt in this room. The master bathroom has a spacious walk in closet with an island unit to hold the accessories. The light wooden flooring in the Sons room is well complimented with veneer and brown mirror on the bed back makes a perfect base to the blue bedding. The cosy sitout corner is a perfect reading corner for this booklover. The sons bedroom also has a walk in closet. The daughters room with a purple fabric panelling compliments the grey tones. The visibility of the banyan tree from this room fills up the space with greenery. The terrace on first floor is well complimented with a angular grid pergola which casts beautiful shadows through the day. The lines create a dramatic angular pattern and cast over the faux lawn. The space is mainly used for grandchildren to hangout while the family catches up on snacks.
The second floor is an party room supported with a bar, projector screen and a terrace overlooking the paddy fields and sunset view. This room pops colour in every single frame. The beautiful blend of inside and outside makes this space unique in itself.
Find the right local pro for your project
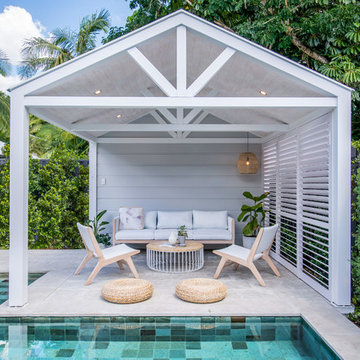
Пример оригинального дизайна: беседка во дворе частного дома на заднем дворе в морском стиле
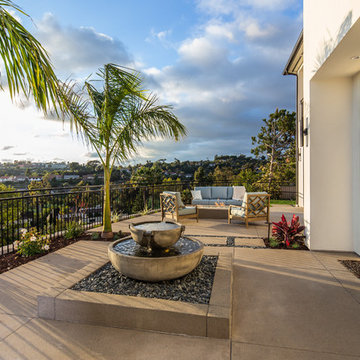
Bringing the indoors out with a cozy fireplace and fountain!
На фото: большой двор на заднем дворе в морском стиле с местом для костра и покрытием из бетонных плит без защиты от солнца с
На фото: большой двор на заднем дворе в морском стиле с местом для костра и покрытием из бетонных плит без защиты от солнца с
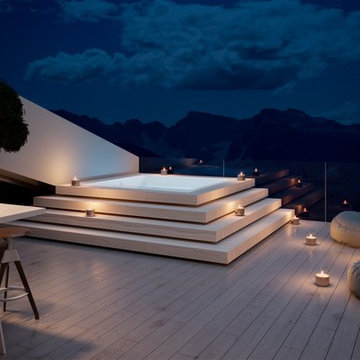
Transport yourself to the beauty and serenity of nature with Aquatica’s new outdoor version of our very popular square design, Lacus bathtub. It is the perfect fit; the name Lacus means waterhole, pool or lake and that is exactly what you can now enjoy. All the stunning features of Lacus – its modern, square design, ample room for one or two bathers to stretch out, the built-in seating and ergonomic styling, now taken outdoors.
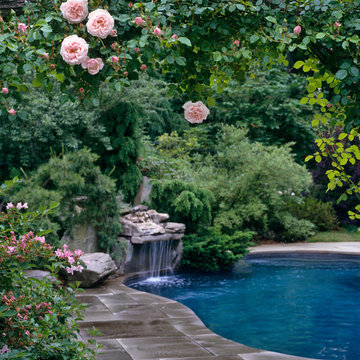
Стильный дизайн: большой двор на заднем дворе в морском стиле с мощением клинкерной брусчаткой - последний тренд
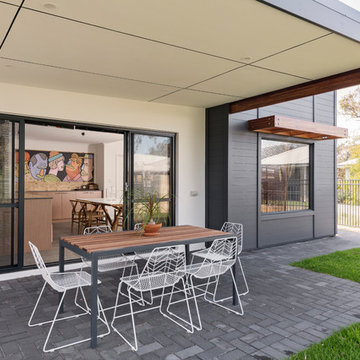
DMAX Photography
На фото: двор среднего размера на заднем дворе в морском стиле с мощением тротуарной плиткой и навесом
На фото: двор среднего размера на заднем дворе в морском стиле с мощением тротуарной плиткой и навесом
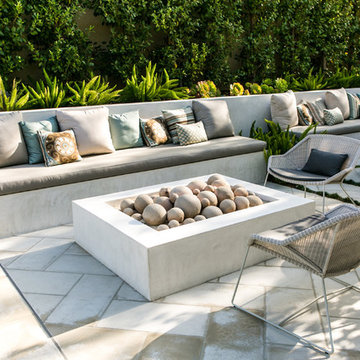
Landscape/exterior design - Molly Wood Garden Design
Photo - Lane Dittoe
Стильный дизайн: двор в морском стиле - последний тренд
Стильный дизайн: двор в морском стиле - последний тренд
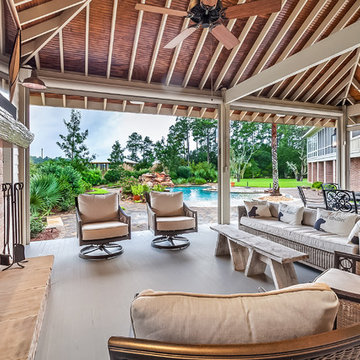
Стильный дизайн: беседка во дворе частного дома на заднем дворе в морском стиле с уличным камином - последний тренд
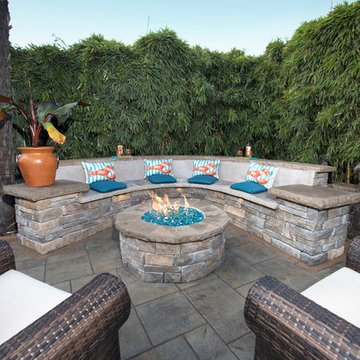
Ambient Landscape Lighting Bar & Barstools bar counter in kitchen Concrete Paver Hardscaping Covered Wood Structure Dining patio exterior design firepit Firepit Seat Walls gazebo Grill Island in kitchen Lounge Patio outdoor kitchen outdoor living space Outdoor Pots & Planters outdoor TV Pools seatwalls slide to pool spas swim up bar in pool Waterfalls
Photographs: Be Burk

Challenge
This 2001 riverfront home was purchased by the owners in 2015 and immediately renovated. Progressive Design Build was hired at that time to remodel the interior, with tentative plans to remodel their outdoor living space as a second phase design/build remodel. True to their word, after completing the interior remodel, this young family turned to Progressive Design Build in 2017 to address known zoning regulations and restrictions in their backyard and build an outdoor living space that was fit for entertaining and everyday use.
The homeowners wanted a pool and spa, outdoor living room, kitchen, fireplace and covered patio. They also wanted to stay true to their home’s Old Florida style architecture while also adding a Jamaican influence to the ceiling detail, which held sentimental value to the homeowners who honeymooned in Jamaica.
Solution
To tackle the known zoning regulations and restrictions in the backyard, the homeowners researched and applied for a variance. With the variance in hand, Progressive Design Build sat down with the homeowners to review several design options. These options included:
Option 1) Modifications to the original pool design, changing it to be longer and narrower and comply with an existing drainage easement
Option 2) Two different layouts of the outdoor living area
Option 3) Two different height elevations and options for the fire pit area
Option 4) A proposed breezeway connecting the new area with the existing home
After reviewing the options, the homeowners chose the design that placed the pool on the backside of the house and the outdoor living area on the west side of the home (Option 1).
It was important to build a patio structure that could sustain a hurricane (a Southwest Florida necessity), and provide substantial sun protection. The new covered area was supported by structural columns and designed as an open-air porch (with no screens) to allow for an unimpeded view of the Caloosahatchee River. The open porch design also made the area feel larger, and the roof extension was built with substantial strength to survive severe weather conditions.
The pool and spa were connected to the adjoining patio area, designed to flow seamlessly into the next. The pool deck was designed intentionally in a 3-color blend of concrete brick with freeform edge detail to mimic the natural river setting. Bringing the outdoors inside, the pool and fire pit were slightly elevated to create a small separation of space.
Result
All of the desirable amenities of a screened porch were built into an open porch, including electrical outlets, a ceiling fan/light kit, TV, audio speakers, and a fireplace. The outdoor living area was finished off with additional storage for cushions, ample lighting, an outdoor dining area, a smoker, a grill, a double-side burner, an under cabinet refrigerator, a major ventilation system, and water supply plumbing that delivers hot and cold water to the sinks.
Because the porch is under a roof, we had the option to use classy woods that would give the structure a natural look and feel. We chose a dark cypress ceiling with a gloss finish, replicating the same detail that the homeowners experienced in Jamaica. This created a deep visceral and emotional reaction from the homeowners to their new backyard.
The family now spends more time outdoors enjoying the sights, sounds and smells of nature. Their professional lives allow them to take a trip to paradise right in their backyard—stealing moments that reflect on the past, but are also enjoyed in the present.
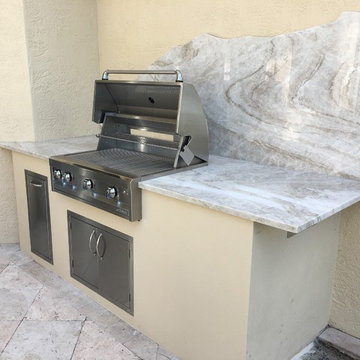
Источник вдохновения для домашнего уюта: маленький двор на заднем дворе в морском стиле с летней кухней и покрытием из каменной брусчатки без защиты от солнца для на участке и в саду
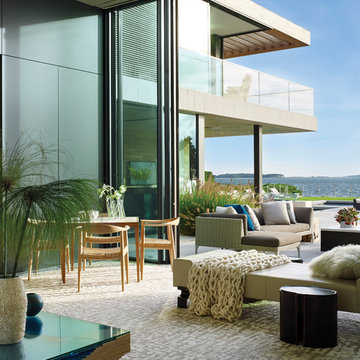
Пример оригинального дизайна: двор на боковом дворе в морском стиле с покрытием из декоративного бетона и навесом
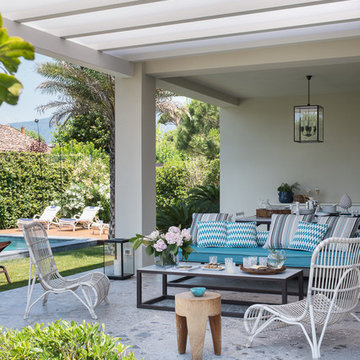
Francesca Pagliai
Идея дизайна: пергола во дворе частного дома среднего размера на заднем дворе в морском стиле с покрытием из каменной брусчатки
Идея дизайна: пергола во дворе частного дома среднего размера на заднем дворе в морском стиле с покрытием из каменной брусчатки
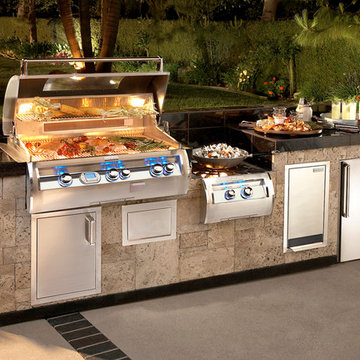
Источник вдохновения для домашнего уюта: двор среднего размера на заднем дворе в морском стиле с летней кухней и покрытием из бетонных плит без защиты от солнца
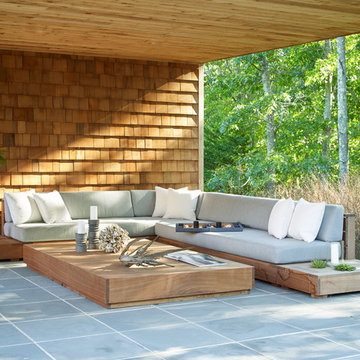
Living Wood Design collaborated on a custom live edge black walnut dining table with Allison Babcock, a Sag Harbor, NY designer with an elegant approach to interior design. This live edge black walnut table was handcrafted in Living Wood Design's Muskoka, Ontario studio, with custom made modern white steel base and shipped to Sag Harbor. This contemporary dining table perfectly complements the interior in this beautiful renovation.
Фото: двор в морском стиле
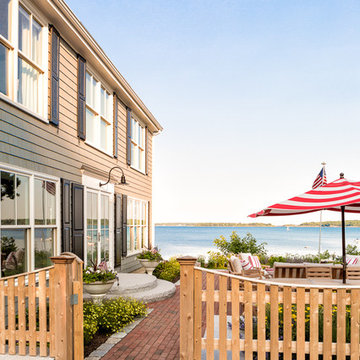
Свежая идея для дизайна: двор на заднем дворе в морском стиле с мощением клинкерной брусчаткой без защиты от солнца - отличное фото интерьера
4
