Фото: двор с высоким бюджетом
Сортировать:
Бюджет
Сортировать:Популярное за сегодня
61 - 80 из 46 339 фото
1 из 2
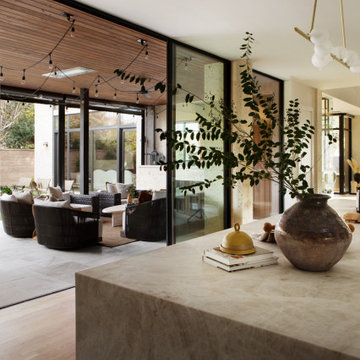
Rooted in a blend of tradition and modernity, this family home harmonizes rich design with personal narrative, offering solace and gathering for family and friends alike.
Project by Texas' Urbanology Designs. Their North Richland Hills-based interior design studio serves Dallas, Highland Park, University Park, Fort Worth, and upscale clients nationwide.
For more about Urbanology Designs see here:
https://www.urbanologydesigns.com/
To learn more about this project, see here: https://www.urbanologydesigns.com/luxury-earthen-inspired-home-dallas
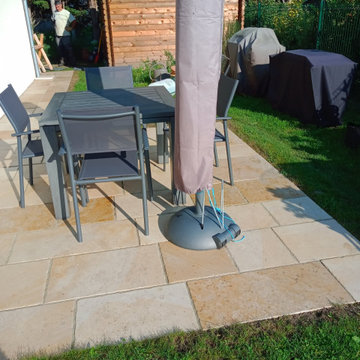
Terrasse en pierres naturelles
Стильный дизайн: двор среднего размера в стиле неоклассика (современная классика) с покрытием из каменной брусчатки - последний тренд
Стильный дизайн: двор среднего размера в стиле неоклассика (современная классика) с покрытием из каменной брусчатки - последний тренд
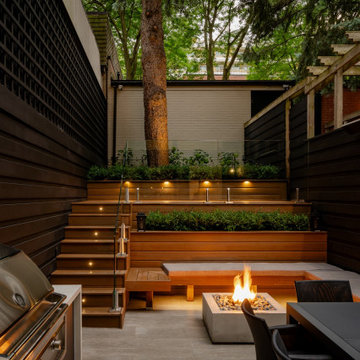
A compact yet comfortable contemporary space designed to create an intimate setting for family and friends.
На фото: маленький двор на заднем дворе в современном стиле с летней кухней и мощением тротуарной плиткой без защиты от солнца для на участке и в саду
На фото: маленький двор на заднем дворе в современном стиле с летней кухней и мощением тротуарной плиткой без защиты от солнца для на участке и в саду

This Courtyard was transformed from being an Astro Turf box to a useable, versatile Outdoor Room!
Источник вдохновения для домашнего уюта: маленькая пергола во дворе частного дома на заднем дворе в современном стиле с зоной барбекю и покрытием из плитки для на участке и в саду
Источник вдохновения для домашнего уюта: маленькая пергола во дворе частного дома на заднем дворе в современном стиле с зоной барбекю и покрытием из плитки для на участке и в саду
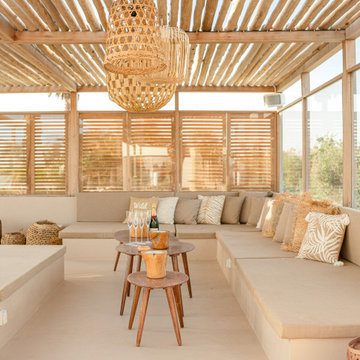
Свежая идея для дизайна: большая пергола во дворе частного дома на боковом дворе в морском стиле с летней кухней и покрытием из бетонных плит - отличное фото интерьера
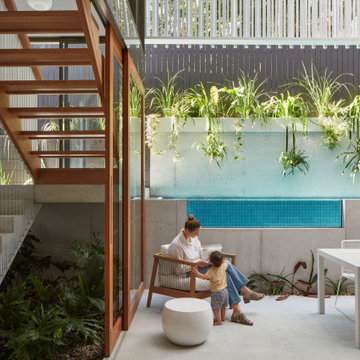
private plunge pool
Источник вдохновения для домашнего уюта: двор на внутреннем дворе в стиле модернизм
Источник вдохновения для домашнего уюта: двор на внутреннем дворе в стиле модернизм
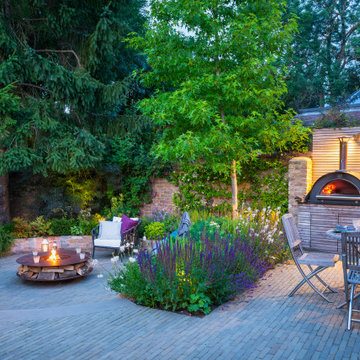
A revamped garden in Esher, Surrey featuring sunken fire pit, Outdoor kitchen with BBQ and pizza oven, table tennis and pergola with cover.
Свежая идея для дизайна: большая беседка во дворе частного дома на заднем дворе в классическом стиле с летней кухней и покрытием из каменной брусчатки - отличное фото интерьера
Свежая идея для дизайна: большая беседка во дворе частного дома на заднем дворе в классическом стиле с летней кухней и покрытием из каменной брусчатки - отличное фото интерьера
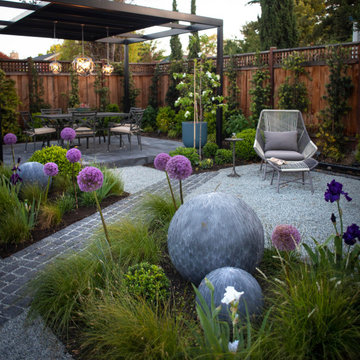
Свежая идея для дизайна: маленькая пергола во дворе частного дома на заднем дворе в современном стиле с покрытием из гравия для на участке и в саду - отличное фото интерьера
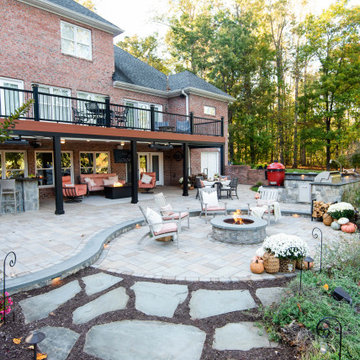
Пример оригинального дизайна: двор среднего размера на заднем дворе в классическом стиле с местом для костра и мощением тротуарной плиткой
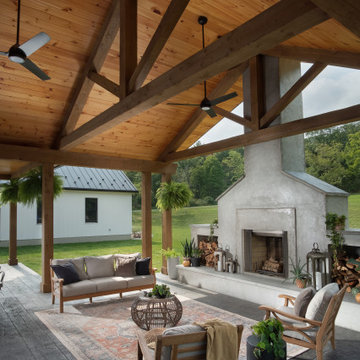
Designer Jere McCarthy. Construction by State College Design and Construction.
Beams by PA Sawmill
Источник вдохновения для домашнего уюта: большая пергола во дворе частного дома на заднем дворе в стиле кантри с покрытием из декоративного бетона
Источник вдохновения для домашнего уюта: большая пергола во дворе частного дома на заднем дворе в стиле кантри с покрытием из декоративного бетона
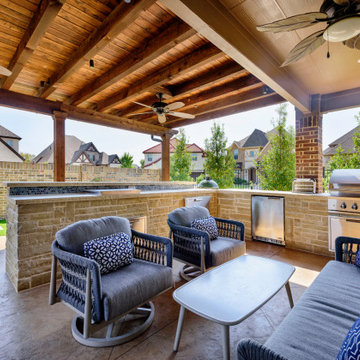
На фото: маленький двор на заднем дворе в стиле фьюжн с летней кухней, покрытием из бетонных плит и навесом для на участке и в саду

Unique opportunity to live your best life in this architectural home. Ideally nestled at the end of a serene cul-de-sac and perfectly situated at the top of a knoll with sweeping mountain, treetop, and sunset views- some of the best in all of Westlake Village! Enter through the sleek mahogany glass door and feel the awe of the grand two story great room with wood-clad vaulted ceilings, dual-sided gas fireplace, custom windows w/motorized blinds, and gleaming hardwood floors. Enjoy luxurious amenities inside this organic flowing floorplan boasting a cozy den, dream kitchen, comfortable dining area, and a masterpiece entertainers yard. Lounge around in the high-end professionally designed outdoor spaces featuring: quality craftsmanship wood fencing, drought tolerant lush landscape and artificial grass, sleek modern hardscape with strategic landscape lighting, built in BBQ island w/ plenty of bar seating and Lynx Pro-Sear Rotisserie Grill, refrigerator, and custom storage, custom designed stone gas firepit, attached post & beam pergola ready for stargazing, cafe lights, and various calming water features—All working together to create a harmoniously serene outdoor living space while simultaneously enjoying 180' views! Lush grassy side yard w/ privacy hedges, playground space and room for a farm to table garden! Open concept luxe kitchen w/SS appliances incl Thermador gas cooktop/hood, Bosch dual ovens, Bosch dishwasher, built in smart microwave, garden casement window, customized maple cabinetry, updated Taj Mahal quartzite island with breakfast bar, and the quintessential built-in coffee/bar station with appliance storage! One bedroom and full bath downstairs with stone flooring and counter. Three upstairs bedrooms, an office/gym, and massive bonus room (with potential for separate living quarters). The two generously sized bedrooms with ample storage and views have access to a fully upgraded sumptuous designer bathroom! The gym/office boasts glass French doors, wood-clad vaulted ceiling + treetop views. The permitted bonus room is a rare unique find and has potential for possible separate living quarters. Bonus Room has a separate entrance with a private staircase, awe-inspiring picture windows, wood-clad ceilings, surround-sound speakers, ceiling fans, wet bar w/fridge, granite counters, under-counter lights, and a built in window seat w/storage. Oversized master suite boasts gorgeous natural light, endless views, lounge area, his/hers walk-in closets, and a rustic spa-like master bath featuring a walk-in shower w/dual heads, frameless glass door + slate flooring. Maple dual sink vanity w/black granite, modern brushed nickel fixtures, sleek lighting, W/C! Ultra efficient laundry room with laundry shoot connecting from upstairs, SS sink, waterfall quartz counters, and built in desk for hobby or work + a picturesque casement window looking out to a private grassy area. Stay organized with the tastefully handcrafted mudroom bench, hooks, shelving and ample storage just off the direct 2 car garage! Nearby the Village Homes clubhouse, tennis & pickle ball courts, ample poolside lounge chairs, tables, and umbrellas, full-sized pool for free swimming and laps, an oversized children's pool perfect for entertaining the kids and guests, complete with lifeguards on duty and a wonderful place to meet your Village Homes neighbors. Nearby parks, schools, shops, hiking, lake, beaches, and more. Live an intentionally inspired life at 2228 Knollcrest — a sprawling architectural gem!
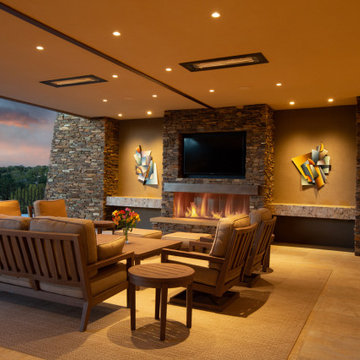
Our Scottsdale interior design studio created this luxurious Santa Fe new build for a retired couple with sophisticated tastes. We centered the furnishings and fabrics around their contemporary Southwestern art collection, choosing complementary colors. The house includes a large patio with a fireplace, a beautiful great room with a home bar, a lively family room, and a bright home office with plenty of cabinets. All of the spaces reflect elegance, comfort, and thoughtful planning.
---
Project designed by Susie Hersker’s Scottsdale interior design firm Design Directives. Design Directives is active in Phoenix, Paradise Valley, Cave Creek, Carefree, Sedona, and beyond.
For more about Design Directives, click here: https://susanherskerasid.com/
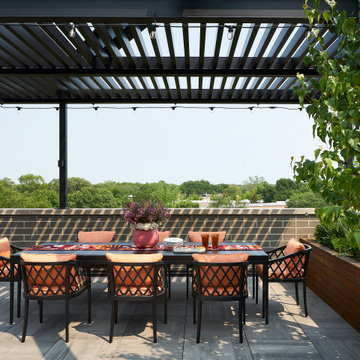
An expansive patio with a floating architectural pergola, built-in flower planters, and vibrant colors in furniture and accessories.
На фото: большая пергола во дворе частного дома в стиле неоклассика (современная классика) с растениями в контейнерах и мощением тротуарной плиткой с
На фото: большая пергола во дворе частного дома в стиле неоклассика (современная классика) с растениями в контейнерах и мощением тротуарной плиткой с
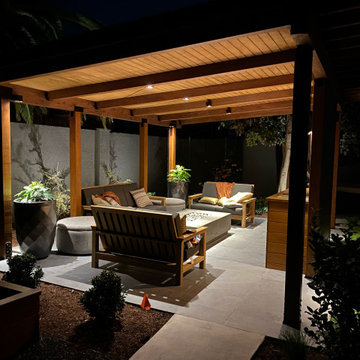
Overhead 12-V night lighting highlights the corner pots, bar and general area for playing games and a dimmer switch allows to lower light for visiting or TV watching.

Residential home in Santa Cruz, CA
This stunning front and backyard project was so much fun! The plethora of K&D's scope of work included: smooth finished concrete walls, multiple styles of horizontal redwood fencing, smooth finished concrete stepping stones, bands, steps & pathways, paver patio & driveway, artificial turf, TimberTech stairs & decks, TimberTech custom bench with storage, shower wall with bike washing station, custom concrete fountain, poured-in-place fire pit, pour-in-place half circle bench with sloped back rest, metal pergola, low voltage lighting, planting and irrigation! (*Adorable cat not included)
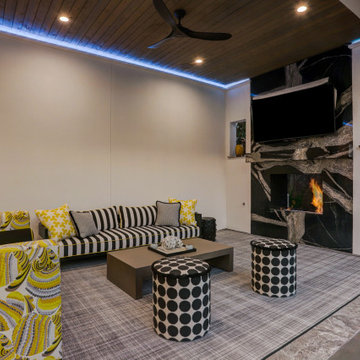
Beauty meets function with this stunning outdoor living space! The homeowner wanted an outdoor living room, kitchen and fire feature, so we designed an L-shaped patio cover. With this design, the cover extends the length of the home and out to the side of the pool. The space is defined by a wall that gives the family complete privacy from neighbors - truly making it an outdoor room.
TK IMAGES
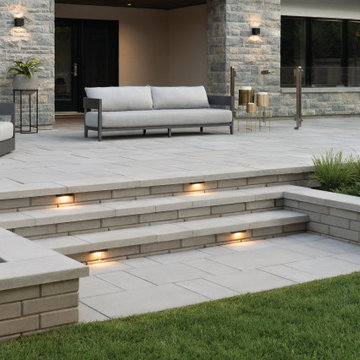
This backyard landscaping project consist of multiple of our modern collections!
Modern grey retaining wall: The smooth look of the Raffinato collection brings modern elegance to your tailored spaces. This contemporary double-sided retaining wall is offered in an array of modern colours.
Discover the Raffinato retaining wall: https://www.techo-bloc.com/shop/walls/raffinato-smooth/
Modern grey stone steps: The sleek, polished look of the Raffinato stone step is a more elegant and refined alternative to modern and very linear concrete steps. Offered in three modern colors, these stone steps are a welcomed addition to your next outdoor step project!
Discover our Raffinato stone steps here: https://www.techo-bloc.com/shop/steps/raffinato-step/
Modern grey floor pavers: A modern paver available in over 50 scale and color combinations, Industria is a popular choice amongst architects designing urban spaces. This paver's de-icing salt resistance and 100mm height makes it a reliable option for industrial, commercial and institutional applications.
Discover the Industria paver here: https://www.techo-bloc.com/shop/pavers/industria-smooth-paver/
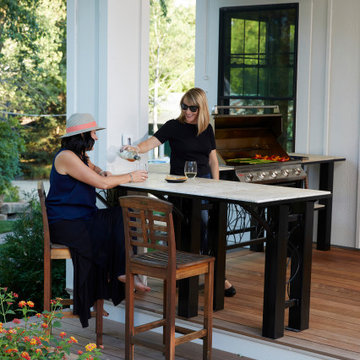
Farmhouse remodel after house fire. This home was over 100+ years old and was recently lost in a house fire which required a pool, patio, and surrounding gardens to be remodeled.
This outdoor kitchen was added right off the kitchen with a custom made metal bar and grill stand and stone top. It sits on top of a deck constructed out of IPE hardwood decking material.
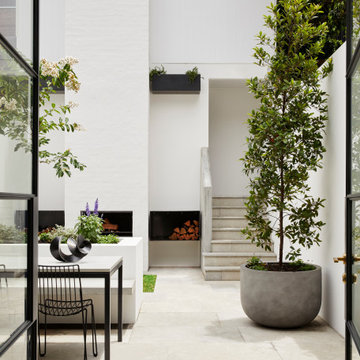
An inner city sanctuary in Surry Hills providing cantilevered concrete benches, innovative planting solutions and an outdoor log fireplace for year round entertaining.
True indoor/outdoor living with our second landscape design for this young family.
Фото: двор с высоким бюджетом
4