Фото: двор с покрытием из каменной брусчатки
Сортировать:
Бюджет
Сортировать:Популярное за сегодня
41 - 60 из 47 963 фото
1 из 2
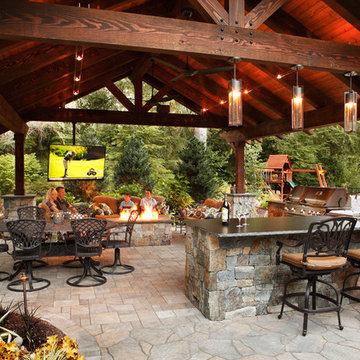
www.Parkscreative.com
Свежая идея для дизайна: большая беседка во дворе частного дома на заднем дворе в стиле рустика с летней кухней и покрытием из каменной брусчатки - отличное фото интерьера
Свежая идея для дизайна: большая беседка во дворе частного дома на заднем дворе в стиле рустика с летней кухней и покрытием из каменной брусчатки - отличное фото интерьера
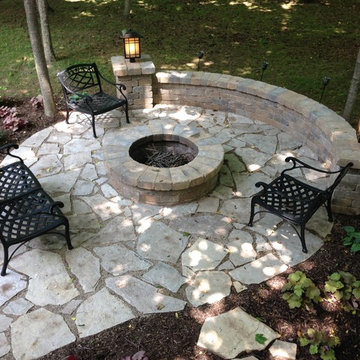
This stunning flagstone patio in Salt Lake features a gorgeous outdoor fire pit with a built in paver sitting wall for maximum seating.
На фото: двор среднего размера на заднем дворе в классическом стиле с местом для костра и покрытием из каменной брусчатки без защиты от солнца
На фото: двор среднего размера на заднем дворе в классическом стиле с местом для костра и покрытием из каменной брусчатки без защиты от солнца
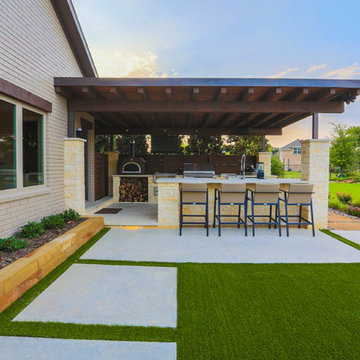
Outdoor kitchen with bar top seating.
Photography: Daniel Driensky
На фото: большой двор на заднем дворе в стиле неоклассика (современная классика) с летней кухней, покрытием из каменной брусчатки и навесом с
На фото: большой двор на заднем дворе в стиле неоклассика (современная классика) с летней кухней, покрытием из каменной брусчатки и навесом с
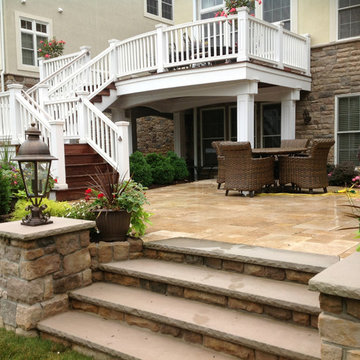
Raised Wood Deck featuring stone patio construction and outdoor kitchen with a dining area under the deck - Avon, New Jersey
Design and Construction by Decks by Kiefer. (Photo by Frank Gensheimer)
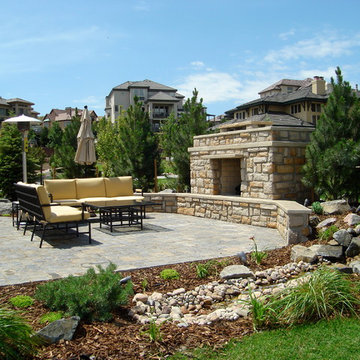
Beautiful outdoor living space. Paver patio with fire place
Идея дизайна: большой двор на заднем дворе в классическом стиле с покрытием из каменной брусчатки и местом для костра
Идея дизайна: большой двор на заднем дворе в классическом стиле с покрытием из каменной брусчатки и местом для костра
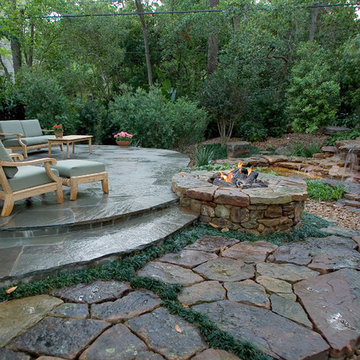
A Memorial area family commissioned us to create a natural swimming pool in their back yard. The family already had a standard pool on premises, but it was isolated in an area of the yard not particularly suited to seating guests or hosting get-togethers. What they wanted was a second, natural swimming pool built that would serve as the hub of a new home outdoor entertainment area consisting of a new stone patio, comfortable outdoor seating, and a fire pit. They wanted to create something unique that would preserve as much of the natural features of the landscape as possible, but that would also be completely safe and fully functional as a swimming pool.
We decided to design this new landscaping plan around a pre-existent waterfall that was already on the property. This feature was too attractive to ignore, and provided the ideal anchor point for a new gathering area. The fountain had been designed to mimic a natural waterfall, with stones laid on top of one another in such a way as to look like a mountain cliff where water spontaneously springs from the top and cascades down the rocks. At first glance, many would miss the opportunity that such a structure provides; assuming that a fountain designed like a cliff would have to be completely replaced to install a natural swimming pool. Our landscaping designers, however, came up with a landscape plan to transform one archetypal form into the other by simply adding to what was already there.
At the base of the rocks we dug a basin. This basin was oblong in shape and varied in degrees of depth ranging from a few inches on the end to five feet in the middle. We directed the flow of the water toward one end of the basin, so that it flowed into the depression and created a swimming pool at the base of the rocks. This was easy to accomplish because the fountain lay parallel to the top of a natural ravine located toward the back of the property, so water flow was maintained by gravity. This had the secondary effect of creating a new natural aesthetic. The addition of the basin transformed the fountain’s appearance to look more like a cliff you would see in a river, where the elevation suddenly drops, and water rushes over a series of rocks into a deeper pool below. Children and guests swimming in this new structure could actually imagine themselves in a Rocky Mountain River.
We then heated the swimming pool so it could be enjoyed in the winter as well as the summer, and we also lit the pool using two types of luminaries for complimentary effects. For vegetation, we used mercury vapor down lights to backlight surrounding trees and to bring out the green color of foliage in and around the top of the rocks. For the brown color of the rocks themselves, and to create a sparkling luminance rising up and out of the water, we installed incandescent, underwater up lights. The lights were GFIC protected to make the natural swimming pool shock proof and safe for human use.
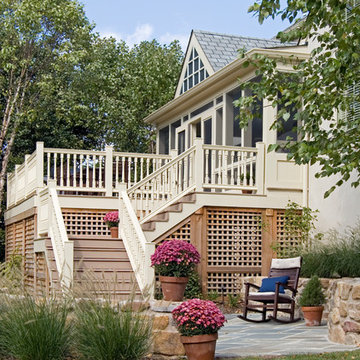
Project Details - Stone Terrace, walkway and Garden wall, Azek decking and Railling, Beadboard ceiling and landscaping
На фото: двор в классическом стиле с покрытием из каменной брусчатки и защитой от солнца
На фото: двор в классическом стиле с покрытием из каменной брусчатки и защитой от солнца
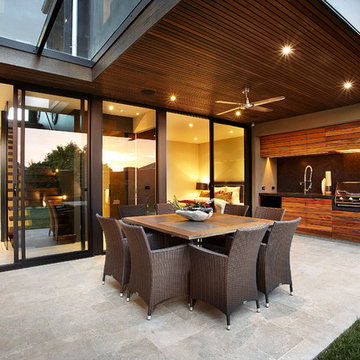
Otdoor under cover dining with exterior kitchen
AXIOM PHOTOGRAPHY
Идея дизайна: двор в современном стиле с покрытием из каменной брусчатки и зоной барбекю
Идея дизайна: двор в современном стиле с покрытием из каменной брусчатки и зоной барбекю
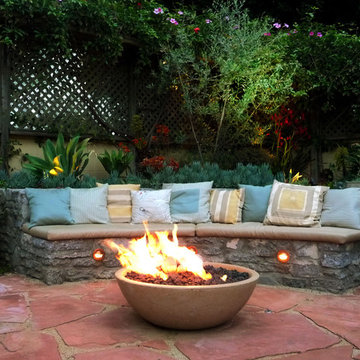
The fire pit is the focal point of this outdoor seating area. It creates an intimate place to gather in the cool California evenings. The circular shape of the stone bench continues into the flower beds and encircles the fire pit creating a cozy area surrounded by the fragrance of the plants and herbs.
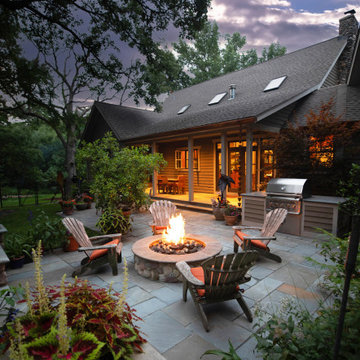
Пример оригинального дизайна: двор среднего размера на заднем дворе в стиле кантри с покрытием из каменной брусчатки, навесом и зоной барбекю
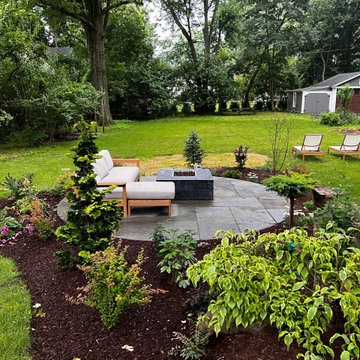
This bluestone patio adds more space for lounging by the fire in this beautiful backyard.
Идея дизайна: двор среднего размера на заднем дворе в стиле фьюжн с покрытием из каменной брусчатки
Идея дизайна: двор среднего размера на заднем дворе в стиле фьюжн с покрытием из каменной брусчатки
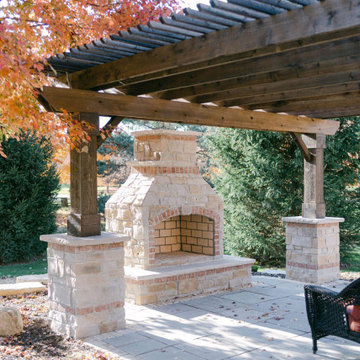
Свежая идея для дизайна: двор в классическом стиле с покрытием из каменной брусчатки - отличное фото интерьера
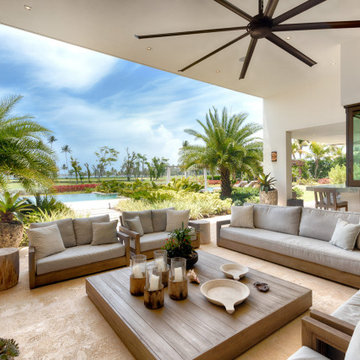
Свежая идея для дизайна: двор в морском стиле с покрытием из каменной брусчатки и навесом - отличное фото интерьера

Architecture: Noble Johnson Architects
Interior Design: Rachel Hughes - Ye Peddler
Photography: Studiobuell | Garett Buell
Стильный дизайн: огромный двор на заднем дворе в классическом стиле с покрытием из каменной брусчатки, навесом и зоной барбекю - последний тренд
Стильный дизайн: огромный двор на заднем дворе в классическом стиле с покрытием из каменной брусчатки, навесом и зоной барбекю - последний тренд

Centered on an arched pergola, the gas grill is convenient to bar seating, the refrigerator and the trash receptacle. The pergola ties into other wood structures on site and the circular bar reflects a large circular bluestone insert on the patio.
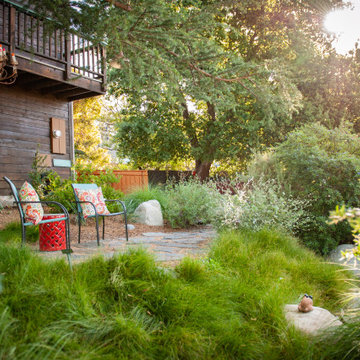
This delightfully private patio sits under expansive tree canopy in the front garden. Wrapped in dense, native foliage it is full of fragrance and wildlife. Natural stone with decomposed granite joints allows water to sink into the soil to feed the surrounding foliage.
The homeowners enjoy taking their coffee and lunch under the vintage chandelier.
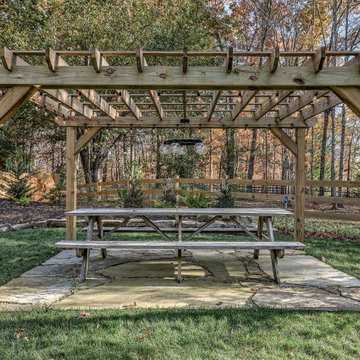
This gorgeous farmhouse style home features the classic white exterior, black windows, and a touch of rustic accents.
Идея дизайна: пергола во дворе частного дома среднего размера на заднем дворе в стиле кантри с покрытием из каменной брусчатки
Идея дизайна: пергола во дворе частного дома среднего размера на заднем дворе в стиле кантри с покрытием из каменной брусчатки
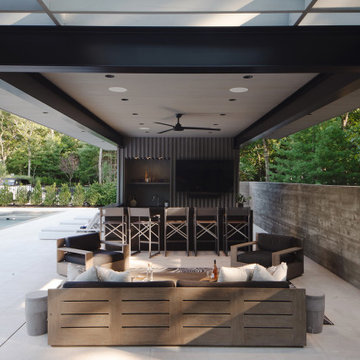
Modern Shaded Living Area, Pool Cabana and Outdoor Bar
Свежая идея для дизайна: маленькая беседка во дворе частного дома на боковом дворе в современном стиле с летней кухней и покрытием из каменной брусчатки для на участке и в саду - отличное фото интерьера
Свежая идея для дизайна: маленькая беседка во дворе частного дома на боковом дворе в современном стиле с летней кухней и покрытием из каменной брусчатки для на участке и в саду - отличное фото интерьера
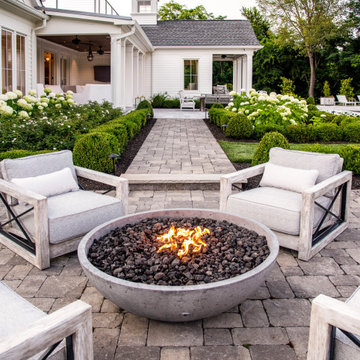
Пример оригинального дизайна: двор среднего размера на боковом дворе в стиле кантри с местом для костра и покрытием из каменной брусчатки без защиты от солнца
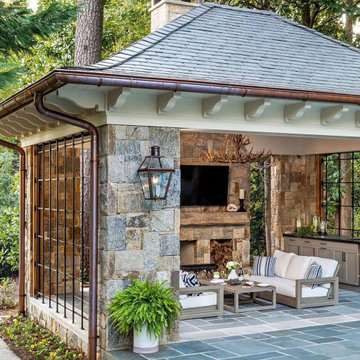
This Bevolo® original was designed in the 1940s by world renowned architect A. Hays Town and Andrew Bevolo Sr. This Original French Quarter® lantern adorns many historic buildings across the country. The light can be used with a wide range of architectural styles. It is available in natural gas, liquid propane, and electric. Standard Lantern Sizes
Height Width Depth
14.0" 9.25" 9.25"
18.0" 10.5" 10.5"
21.0" 11.5" 11.5"
24.0" 13.25" 13.25"
27.0" 14.5" 14.5"
*30" 17.5" 17.5"
*36" 21.5" 21.5"
Фото: двор с покрытием из каменной брусчатки
3