Фото: двор с покрытием из бетонных плит
Сортировать:
Бюджет
Сортировать:Популярное за сегодня
161 - 180 из 18 426 фото
1 из 2
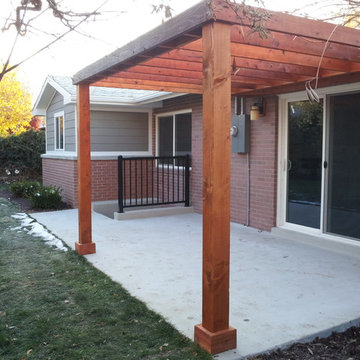
Dwight Yee
На фото: маленькая пергола во дворе частного дома на заднем дворе в классическом стиле с покрытием из бетонных плит для на участке и в саду
На фото: маленькая пергола во дворе частного дома на заднем дворе в классическом стиле с покрытием из бетонных плит для на участке и в саду
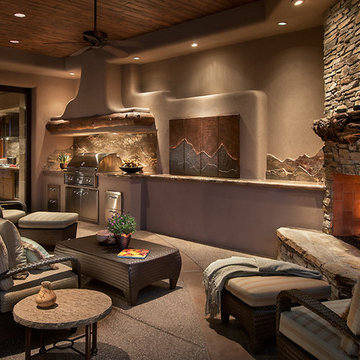
Marc Boisclair
Kilbane Architecture,
Patio with built-in grill, TV behind metal doors, grantie counters and backsplash, fireplace, Ironwood mantle,
Project designed by Susie Hersker’s Scottsdale interior design firm Design Directives. Design Directives is active in Phoenix, Paradise Valley, Cave Creek, Carefree, Sedona, and beyond.
For more about Design Directives, click here: https://susanherskerasid.com/
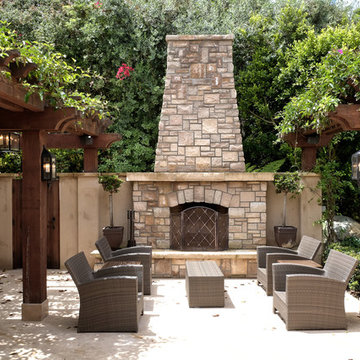
Greg Hebert Landscape Architect
Источник вдохновения для домашнего уюта: пергола во дворе частного дома среднего размера на внутреннем дворе в средиземноморском стиле с местом для костра и покрытием из бетонных плит
Источник вдохновения для домашнего уюта: пергола во дворе частного дома среднего размера на внутреннем дворе в средиземноморском стиле с местом для костра и покрытием из бетонных плит
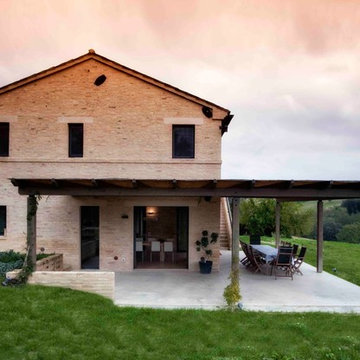
Client:
The house also works very well for the children. The connection with the outside via large windows and doors seems to lure them outdoors - exactly where they should be!
Photographer: Vicenzo Izzo
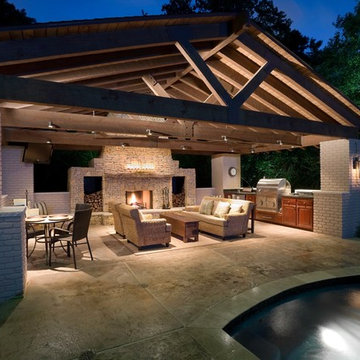
We were contacted by a family named Pesek who lived near Memorial Drive on the West side of Houston. They lived in a stately home built in the late 1950’s. Many years back, they had contracted a local pool company to install an old lagoon-style pool, which they had since grown tired of. When they initially called us, they wanted to know if we could build them an outdoor room at the far end of the swimming pool. We scheduled a free consultation at a time convenient to them, and we drove out to their residence to take a look at the property.
After a quick survey of the back yard, rear of the home, and the swimming pool, we determined that building an outdoor room as an addition to their existing landscaping design would not bring them the results they expected. The pool was visibly dated with an early “70’s” look, which not only clashed with the late 50’s style of home architecture, but guaranteed an even greater clash with any modern-style outdoor room we constructed. Luckily for the Peseks, we offered an even better landscaping plan than the one they had hoped for.
We proposed the construction of a new outdoor room and an entirely new swimming pool. Both of these new structures would be built around the classical geometry of proportional right angles. This would allow a very modern design to compliment an older home, because basic geometric patterns are universal in many architectural designs used throughout history. In this case, both the swimming pool and the outdoor rooms were designed as interrelated quadrilateral forms with proportional right angles that created the illusion of lengthened distance and a sense of Classical elegance. This proved a perfect complement to a house that had originally been built as a symbolic emblem of a simpler, more rugged and absolute era.
Though reminiscent of classical design and complimentary to the conservative design of the home, the interior of the outdoor room was ultra-modern in its array of comfort and convenience. The Peseks felt this would be a great place to hold birthday parties for their child. With this new outdoor room, the Peseks could take the party outside at any time of day or night, and at any time of year. We also built the structure to be fully functional as an outdoor kitchen as well as an outdoor entertainment area. There was a smoker, a refrigerator, an ice maker, and a water heater—all intended to eliminate any need to return to the house once the party began. Seating and entertainment systems were also added to provide state of the art fun for adults and children alike. We installed a flat-screen plasma TV, and we wired it for cable.
The swimming pool was built between the outdoor room and the rear entrance to the house. We got rid of the old lagoon-pool design which geometrically clashed with the right angles of the house and outdoor room. We then had a completely new pool built, in the shape of a rectangle, with a rather innovative coping design.
We showcased the pool with a coping that rose perpendicular to the ground out of the stone patio surface. This reinforced our blend of contemporary look with classical right angles. We saved the client an enormous amount of money on travertine by setting the coping so that it does not overhang with the tile. Because the ground between the house and the outdoor room gradually dropped in grade, we used the natural slope of the ground to create another perpendicular right angle at the end of the pool. Here, we installed a waterfall which spilled over into a heated spa. Although the spa was fed from within itself, it was built to look as though water was coming from within the pool.
The ultimate result of all of this is a new sense of visual “ebb and flow,” so to speak. When Mr. Pesek sits in his couch facing his house, the earth appears to rise up first into an illuminated pool which leads the way up the steps to his home. When he sits in his spa facing the other direction, the earth rises up like a doorway to his outdoor room, where he can comfortably relax in the water while he watches TV. For more the 20 years Exterior Worlds has specialized in servicing many of Houston's fine neighborhoods.
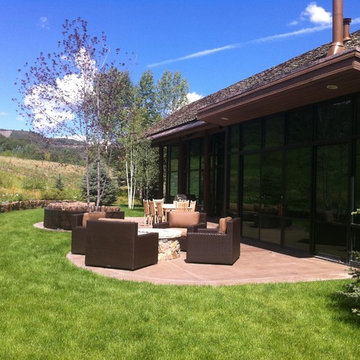
Lots of Glass and sun all facing straight up the ski slopes
На фото: большой двор на заднем дворе в современном стиле с местом для костра и покрытием из бетонных плит без защиты от солнца с
На фото: большой двор на заднем дворе в современном стиле с местом для костра и покрытием из бетонных плит без защиты от солнца с
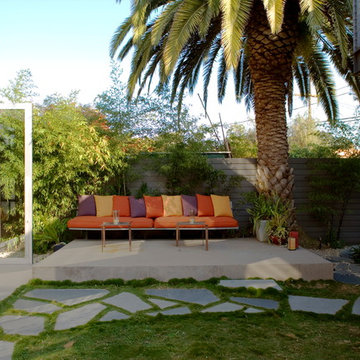
Plants have been carefully selected to grow naturally in the local climate, adapting well to the site soil and site particular conditions. (Photo: Grey Crawford)
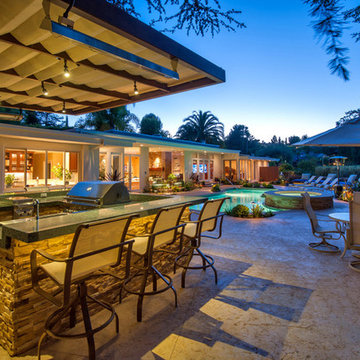
Стильный дизайн: огромный двор на заднем дворе в современном стиле с фонтаном, покрытием из бетонных плит и навесом - последний тренд
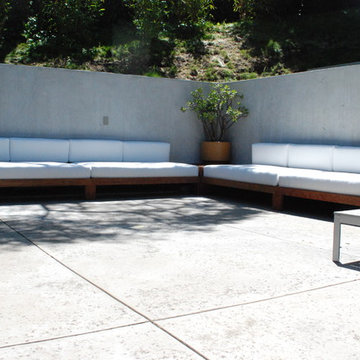
Источник вдохновения для домашнего уюта: двор в современном стиле с покрытием из бетонных плит без защиты от солнца
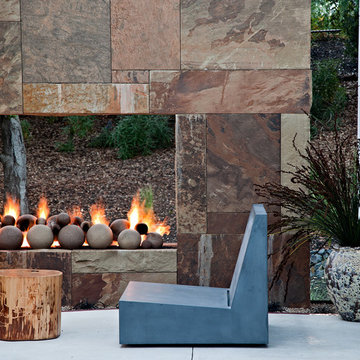
Copyrights: WA design
Пример оригинального дизайна: большой двор на заднем дворе в современном стиле с местом для костра и покрытием из бетонных плит без защиты от солнца
Пример оригинального дизайна: большой двор на заднем дворе в современном стиле с местом для костра и покрытием из бетонных плит без защиты от солнца
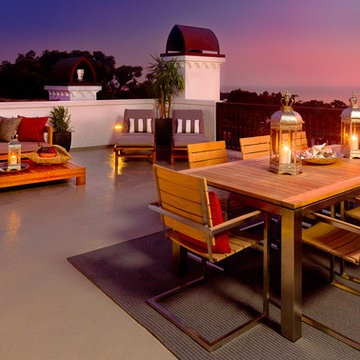
The various outdoor living areas provide ample room for entertaining and unwinding. The roof top deck is the perfect place for watching the sunset. Contemporary teak wood furniture throughout creates a relaxed atmosphere for dining and lounging.
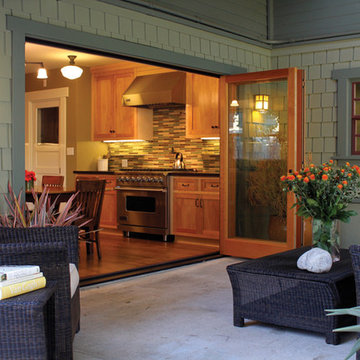
LaCantina Doors Wood bi-folding door system
Пример оригинального дизайна: большой двор на заднем дворе в стиле кантри с навесом и покрытием из бетонных плит
Пример оригинального дизайна: большой двор на заднем дворе в стиле кантри с навесом и покрытием из бетонных плит
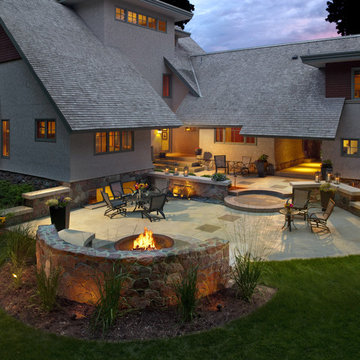
Dusk on the patio. Subtle, low voltage up lights on the seat wall back and wall fountain add to the drama.
Edmunds Studios
Пример оригинального дизайна: большой двор на заднем дворе в стиле кантри с местом для костра и покрытием из бетонных плит
Пример оригинального дизайна: большой двор на заднем дворе в стиле кантри с местом для костра и покрытием из бетонных плит
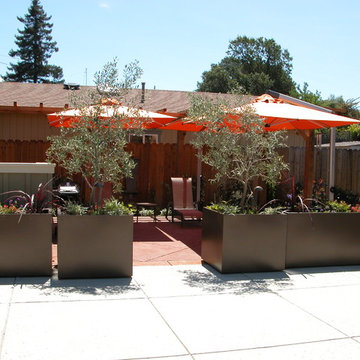
Contemporary garden with metal planters from Ore,and umbrellas from Shadescapes. Existing concrete patio was stained to make it more interesting. Photo by Galen Fultz
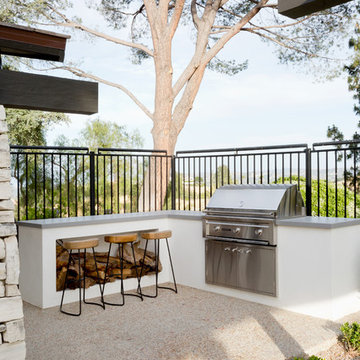
Пример оригинального дизайна: двор на заднем дворе в стиле ретро с покрытием из бетонных плит без защиты от солнца
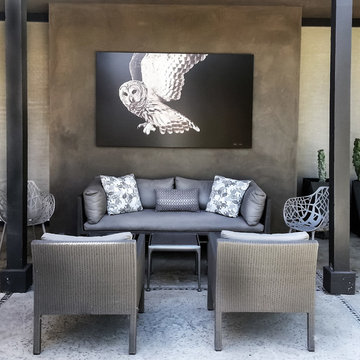
На фото: двор среднего размера на заднем дворе в стиле модернизм с покрытием из бетонных плит и навесом
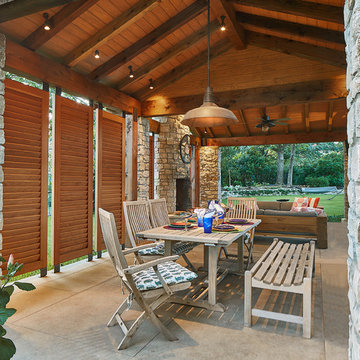
Свежая идея для дизайна: огромная беседка во дворе частного дома на заднем дворе в стиле неоклассика (современная классика) с местом для костра и покрытием из бетонных плит - отличное фото интерьера
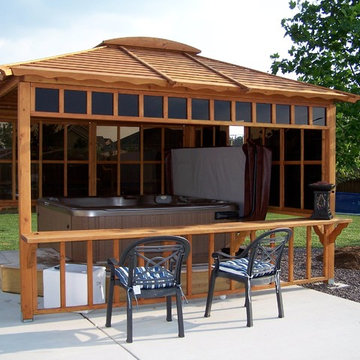
10' x 10' Hot Tub Pavilion with bar
Свежая идея для дизайна: большая беседка во дворе частного дома на заднем дворе в стиле кантри с покрытием из бетонных плит - отличное фото интерьера
Свежая идея для дизайна: большая беседка во дворе частного дома на заднем дворе в стиле кантри с покрытием из бетонных плит - отличное фото интерьера
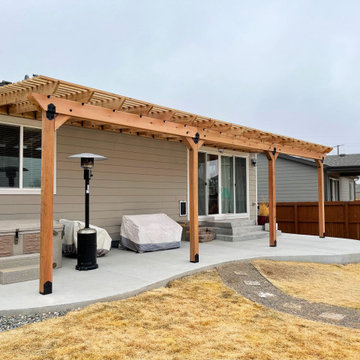
Freedom Contractors specializes in designing and constructing custom cedar pergolas tailored to enhance your home and outdoor living space. Whether you prefer a free-standing structure or one that is attached to your home, we deliver solutions that meet your specific needs. To ensure your pergola withstands Colorado's challenging weather conditions, we offer the option of integrating a top-tier polycarbonate roofing system. This installation provides robust protection and optimal shading, courtesy of our partnership with coveryourpergola.com, a leader in high-quality pergola roofing solutions.
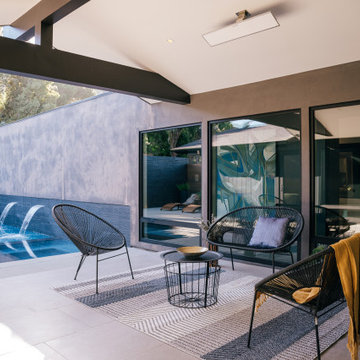
a sitting area outside the front entry provides for gathering spaces alongside the private courtyard pool
На фото: маленький двор на переднем дворе в стиле ретро с фонтаном, покрытием из бетонных плит и навесом для на участке и в саду
На фото: маленький двор на переднем дворе в стиле ретро с фонтаном, покрытием из бетонных плит и навесом для на участке и в саду
Фото: двор с покрытием из бетонных плит
9