Фото: двор с покрытием из бетонных плит
Сортировать:
Бюджет
Сортировать:Популярное за сегодня
141 - 160 из 18 426 фото
1 из 2
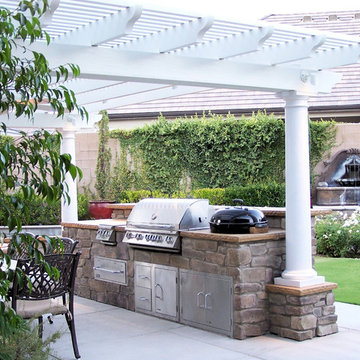
Sunset Construction and Design specializes in creating residential patio retreats, outdoor kitchens with fireplaces and luxurious outdoor living rooms. Our design-build service can turn an ordinary back yard into a natural extension of your home giving you a whole new dimension for entertaining or simply unwinding at the end of the day.
Today, almost any activity you enjoy inside your home you can bring to the outside. Depending on your budget, your outdoor room can be simple, with a stamped concrete patio, a grill and a table for dining, or more elaborate with a fully functional outdoor kitchen complete with concrete countertops for preparing and serving food, a sink and a refrigerator. You can take the concept even further by adding such amenities as a concrete pizza oven, a fireplace or fire-pit, a concrete bar-top for serving cocktails, an architectural concrete fountain, landscape lighting and concrete statuary.
Cooking
Something to cook with, such as a barbecue grill or wood-fired pizza oven, and countertops for food preparation and serving are key elements in a well-designed outdoor kitchen. Concrete countertops offer the advantages of weather resistance and versatility, since they can be formed into any shape you desire to suit the space. A coat of sealer will simplify cleanup by protecting your countertop from stains. Other amenities, such as concrete bar-tops and outdoor sinks with plumbing, can expand your entertainment options.
Hearth
Wood-burning or gas fireplaces, fire pits, chimineas and portable patio heaters extend the enjoyment of outdoor living well into the evening while creating a cozy conversation area for people to gather around.
If you’re interested in converting a boring back yard or starting from scratch in a new home, look us up! A great patio and outdoor living area can easily be yours.
Greg, Sunset Construction & Design in Fresno, CA.
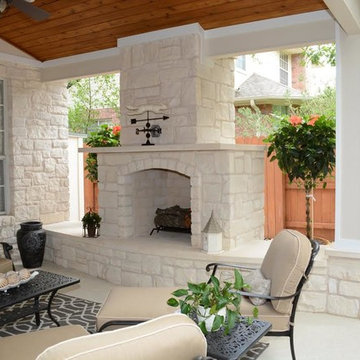
Идея дизайна: двор среднего размера на заднем дворе в классическом стиле с местом для костра, навесом и покрытием из бетонных плит
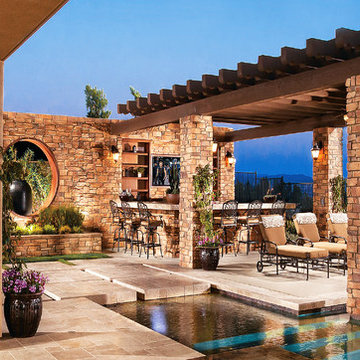
This amazing pool side oasis is enhanced by Coronado Stone Products Old World Ledge Stone veneer in the color Sunset Blend. This highly textured stone veneer adds the perfect accent to this secluded backyard hideaway. Old World Ledge Stone is a thin manufactured stone veneer that can be applied to most substrates. Corner stones are available for this profile. - See more Coronado Stone Products
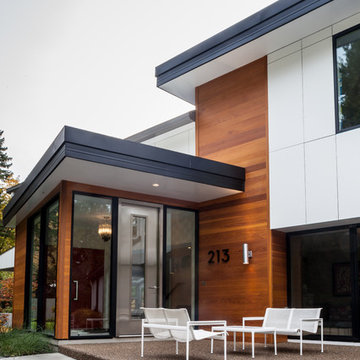
photography: Jason Snyder
Свежая идея для дизайна: двор на переднем дворе в современном стиле с покрытием из бетонных плит без защиты от солнца - отличное фото интерьера
Свежая идея для дизайна: двор на переднем дворе в современном стиле с покрытием из бетонных плит без защиты от солнца - отличное фото интерьера
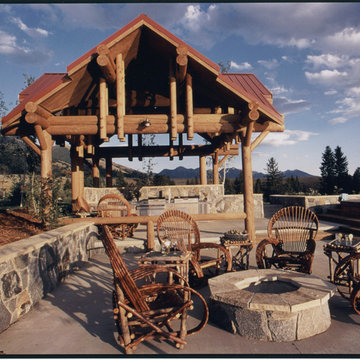
На фото: огромная пергола во дворе частного дома на заднем дворе в стиле рустика с местом для костра и покрытием из бетонных плит
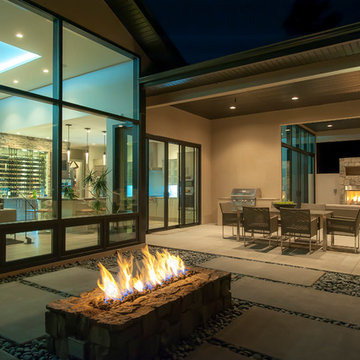
Источник вдохновения для домашнего уюта: двор среднего размера на заднем дворе в современном стиле с местом для костра, покрытием из бетонных плит и навесом
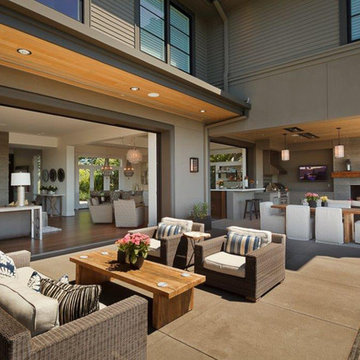
Great access between the interior and exterior living space on this project.
www.cfmfloors.com
A beautiful Northwest Contemporary home from one of our customers Interior Designer Leslie Minervini with Minervini Interiors. Stunning attention to detail was taken on this home and we were so pleased to have been a part of this stunning project.
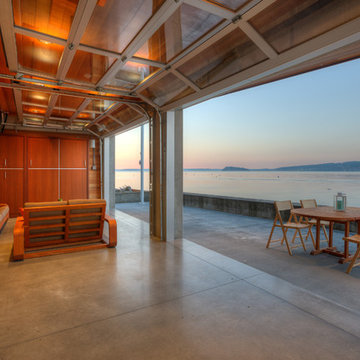
Lower level cabana. Photography by Lucas Henning.
Идея дизайна: маленький двор на заднем дворе в современном стиле с покрытием из бетонных плит, летней кухней и навесом для на участке и в саду
Идея дизайна: маленький двор на заднем дворе в современном стиле с покрытием из бетонных плит, летней кухней и навесом для на участке и в саду
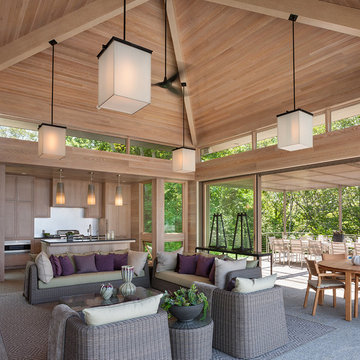
Foster Associates Architects, Stimson Associates Landscape Architects, Warren Jagger Photography
Идея дизайна: огромный двор на заднем дворе в современном стиле с летней кухней, покрытием из бетонных плит и навесом
Идея дизайна: огромный двор на заднем дворе в современном стиле с летней кухней, покрытием из бетонных плит и навесом
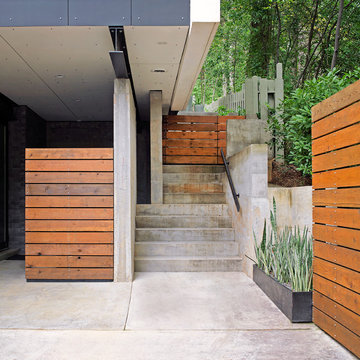
Источник вдохновения для домашнего уюта: двор среднего размера на заднем дворе в современном стиле с покрытием из бетонных плит и навесом
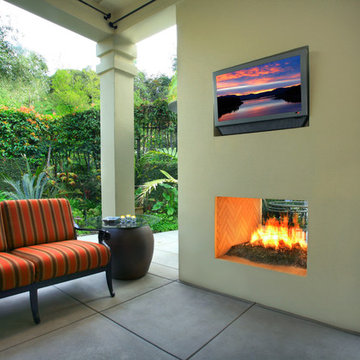
На фото: маленький двор на заднем дворе в морском стиле с местом для костра, навесом и покрытием из бетонных плит для на участке и в саду
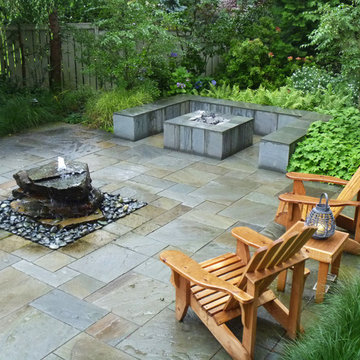
Стильный дизайн: двор в современном стиле с покрытием из бетонных плит без защиты от солнца - последний тренд
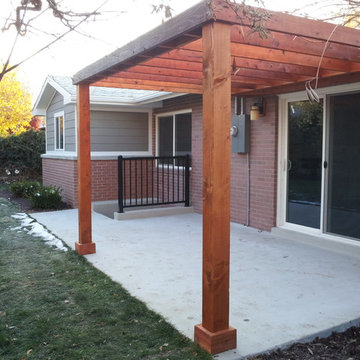
Dwight Yee
На фото: маленькая пергола во дворе частного дома на заднем дворе в классическом стиле с покрытием из бетонных плит для на участке и в саду
На фото: маленькая пергола во дворе частного дома на заднем дворе в классическом стиле с покрытием из бетонных плит для на участке и в саду
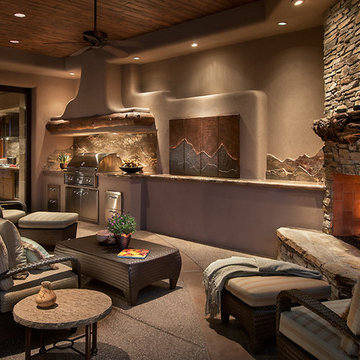
Marc Boisclair
Kilbane Architecture,
Patio with built-in grill, TV behind metal doors, grantie counters and backsplash, fireplace, Ironwood mantle,
Project designed by Susie Hersker’s Scottsdale interior design firm Design Directives. Design Directives is active in Phoenix, Paradise Valley, Cave Creek, Carefree, Sedona, and beyond.
For more about Design Directives, click here: https://susanherskerasid.com/
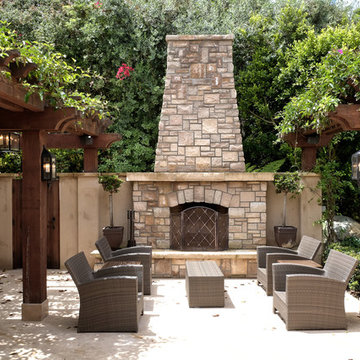
Greg Hebert Landscape Architect
Источник вдохновения для домашнего уюта: пергола во дворе частного дома среднего размера на внутреннем дворе в средиземноморском стиле с местом для костра и покрытием из бетонных плит
Источник вдохновения для домашнего уюта: пергола во дворе частного дома среднего размера на внутреннем дворе в средиземноморском стиле с местом для костра и покрытием из бетонных плит
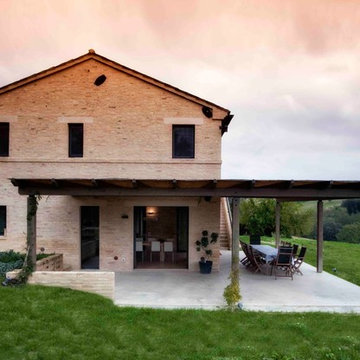
Client:
The house also works very well for the children. The connection with the outside via large windows and doors seems to lure them outdoors - exactly where they should be!
Photographer: Vicenzo Izzo
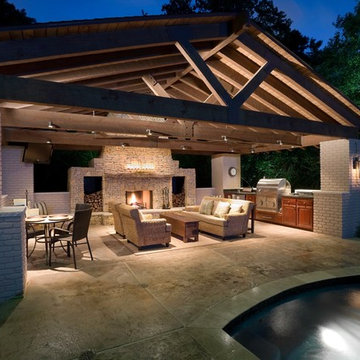
We were contacted by a family named Pesek who lived near Memorial Drive on the West side of Houston. They lived in a stately home built in the late 1950’s. Many years back, they had contracted a local pool company to install an old lagoon-style pool, which they had since grown tired of. When they initially called us, they wanted to know if we could build them an outdoor room at the far end of the swimming pool. We scheduled a free consultation at a time convenient to them, and we drove out to their residence to take a look at the property.
After a quick survey of the back yard, rear of the home, and the swimming pool, we determined that building an outdoor room as an addition to their existing landscaping design would not bring them the results they expected. The pool was visibly dated with an early “70’s” look, which not only clashed with the late 50’s style of home architecture, but guaranteed an even greater clash with any modern-style outdoor room we constructed. Luckily for the Peseks, we offered an even better landscaping plan than the one they had hoped for.
We proposed the construction of a new outdoor room and an entirely new swimming pool. Both of these new structures would be built around the classical geometry of proportional right angles. This would allow a very modern design to compliment an older home, because basic geometric patterns are universal in many architectural designs used throughout history. In this case, both the swimming pool and the outdoor rooms were designed as interrelated quadrilateral forms with proportional right angles that created the illusion of lengthened distance and a sense of Classical elegance. This proved a perfect complement to a house that had originally been built as a symbolic emblem of a simpler, more rugged and absolute era.
Though reminiscent of classical design and complimentary to the conservative design of the home, the interior of the outdoor room was ultra-modern in its array of comfort and convenience. The Peseks felt this would be a great place to hold birthday parties for their child. With this new outdoor room, the Peseks could take the party outside at any time of day or night, and at any time of year. We also built the structure to be fully functional as an outdoor kitchen as well as an outdoor entertainment area. There was a smoker, a refrigerator, an ice maker, and a water heater—all intended to eliminate any need to return to the house once the party began. Seating and entertainment systems were also added to provide state of the art fun for adults and children alike. We installed a flat-screen plasma TV, and we wired it for cable.
The swimming pool was built between the outdoor room and the rear entrance to the house. We got rid of the old lagoon-pool design which geometrically clashed with the right angles of the house and outdoor room. We then had a completely new pool built, in the shape of a rectangle, with a rather innovative coping design.
We showcased the pool with a coping that rose perpendicular to the ground out of the stone patio surface. This reinforced our blend of contemporary look with classical right angles. We saved the client an enormous amount of money on travertine by setting the coping so that it does not overhang with the tile. Because the ground between the house and the outdoor room gradually dropped in grade, we used the natural slope of the ground to create another perpendicular right angle at the end of the pool. Here, we installed a waterfall which spilled over into a heated spa. Although the spa was fed from within itself, it was built to look as though water was coming from within the pool.
The ultimate result of all of this is a new sense of visual “ebb and flow,” so to speak. When Mr. Pesek sits in his couch facing his house, the earth appears to rise up first into an illuminated pool which leads the way up the steps to his home. When he sits in his spa facing the other direction, the earth rises up like a doorway to his outdoor room, where he can comfortably relax in the water while he watches TV. For more the 20 years Exterior Worlds has specialized in servicing many of Houston's fine neighborhoods.
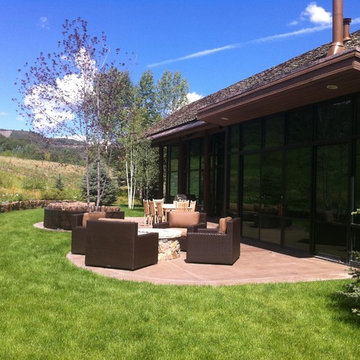
Lots of Glass and sun all facing straight up the ski slopes
На фото: большой двор на заднем дворе в современном стиле с местом для костра и покрытием из бетонных плит без защиты от солнца с
На фото: большой двор на заднем дворе в современном стиле с местом для костра и покрытием из бетонных плит без защиты от солнца с
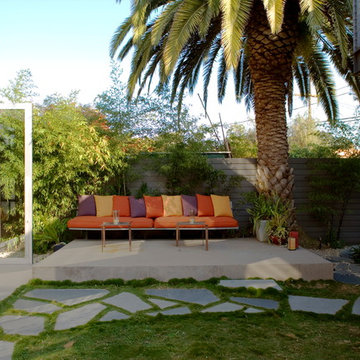
Plants have been carefully selected to grow naturally in the local climate, adapting well to the site soil and site particular conditions. (Photo: Grey Crawford)
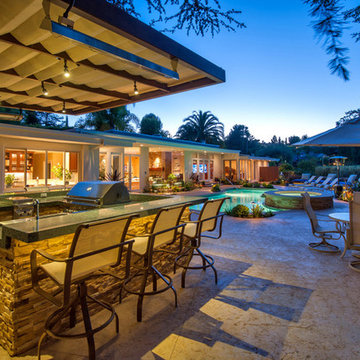
Стильный дизайн: огромный двор на заднем дворе в современном стиле с фонтаном, покрытием из бетонных плит и навесом - последний тренд
Фото: двор с покрытием из бетонных плит
8