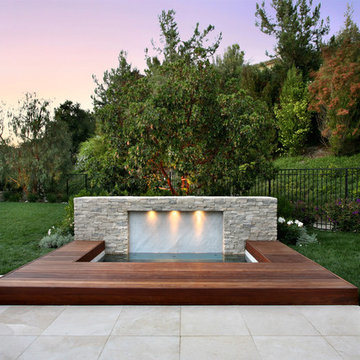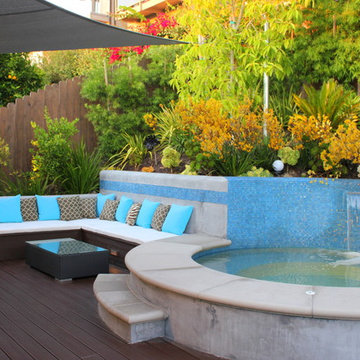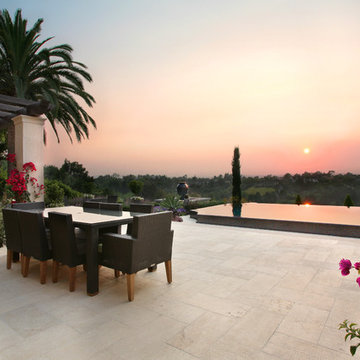Фото: двор с фонтаном
Сортировать:
Бюджет
Сортировать:Популярное за сегодня
61 - 80 из 9 817 фото
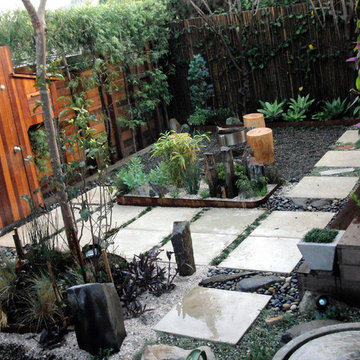
Rivers Altieri
Пример оригинального дизайна: маленький двор на переднем дворе в стиле фьюжн с фонтаном и мощением тротуарной плиткой без защиты от солнца для на участке и в саду
Пример оригинального дизайна: маленький двор на переднем дворе в стиле фьюжн с фонтаном и мощением тротуарной плиткой без защиты от солнца для на участке и в саду
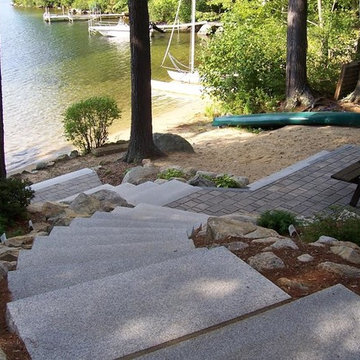
The granite steps make walking down the slope easy and safe. The foot traffic does not interfere with the table area.
Стильный дизайн: двор среднего размера на заднем дворе в классическом стиле с фонтаном и покрытием из каменной брусчатки без защиты от солнца - последний тренд
Стильный дизайн: двор среднего размера на заднем дворе в классическом стиле с фонтаном и покрытием из каменной брусчатки без защиты от солнца - последний тренд
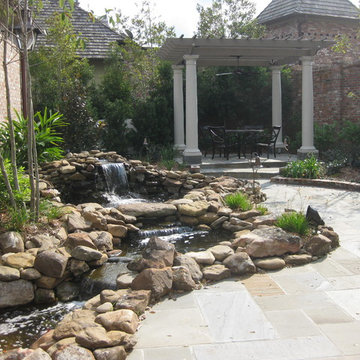
На фото: маленькая пергола во дворе частного дома на заднем дворе в стиле рустика с фонтаном и покрытием из каменной брусчатки для на участке и в саду
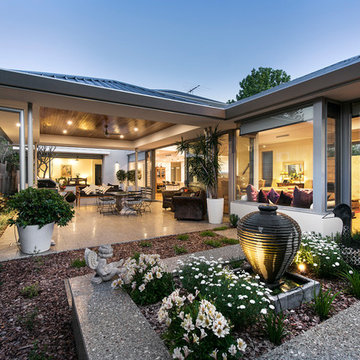
With an impressive double-volume entrance setting the tone, this ‘modern natural’ home design combines contemporary and natural materials as effectively as it combines form and function.
The zoned layout unfolds from the entrance hub, providing a separate living space for adult children and a secluded master bedroom wing, as well as an office/home theatre and family living, dining and kitchen area. There’s a large underground garage and store – all incredibly practical, all designed to embrace the site’s northern orientation. This is an elegant home too, with a cohesive form that brings natural materials like stone and timber together with a modern colour palette and render, creating overlapping planes and an unmistakably sophisticated ambiance.
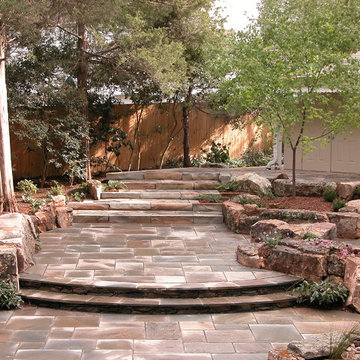
Stone slabs then mortared stone on concrete form a staircase within boulder walls. Together they terrace a significant slope.
Design and installation by Merrifield Garden Center. Photo: Wayne Boyland.
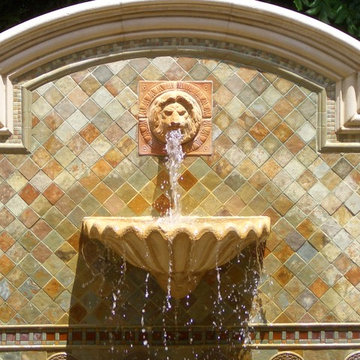
Cast stone Lion Wall Fountain.
Focal point of this garden.
Bring refined beauty and unique design to your swimming pool and spa with the drama of a spouting lion's head or the sophisticated elegance of Neptune.
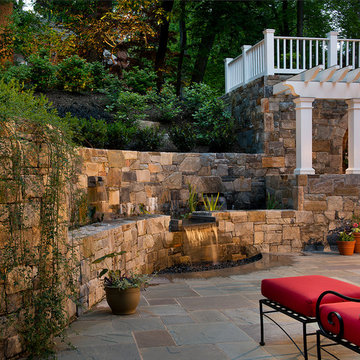
Our client was drawn to the property in Wesley Heights as it was in an established neighborhood of stately homes, on a quiet street with views of park. They wanted a traditional home for their young family with great entertaining spaces that took full advantage of the site.
The site was the challenge. The natural grade of the site was far from traditional. The natural grade at the rear of the property was about thirty feet above the street level. Large mature trees provided shade and needed to be preserved.
The solution was sectional. The first floor level was elevated from the street by 12 feet, with French doors facing the park. We created a courtyard at the first floor level that provide an outdoor entertaining space, with French doors that open the home to the courtyard.. By elevating the first floor level, we were able to allow on-grade parking and a private direct entrance to the lower level pub "Mulligans". An arched passage affords access to the courtyard from a shared driveway with the neighboring homes, while the stone fountain provides a focus.
A sweeping stone stair anchors one of the existing mature trees that was preserved and leads to the elevated rear garden. The second floor master suite opens to a sitting porch at the level of the upper garden, providing the third level of outdoor space that can be used for the children to play.
The home's traditional language is in context with its neighbors, while the design allows each of the three primary levels of the home to relate directly to the outside.
Builder: Peterson & Collins, Inc
Photos © Anice Hoachlander
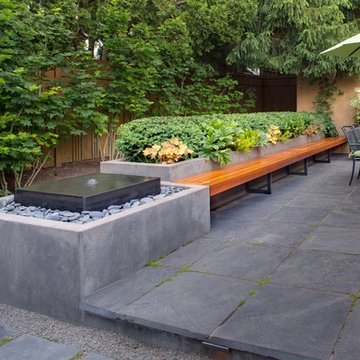
Acid etched concrete water feature with Mexican pebbles
Photo: Stephen Cridland
Источник вдохновения для домашнего уюта: большой двор на заднем дворе в современном стиле с покрытием из каменной брусчатки и фонтаном без защиты от солнца
Источник вдохновения для домашнего уюта: большой двор на заднем дворе в современном стиле с покрытием из каменной брусчатки и фонтаном без защиты от солнца
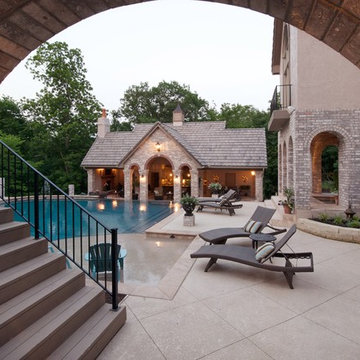
Brick archway view of wet/dry sundeck area. Sunken poolhouse and elevated spa nook flank the end and side area.
Design by: VanElders Design Studio
Matt Kocourek Photography, www.mattkocourek.com
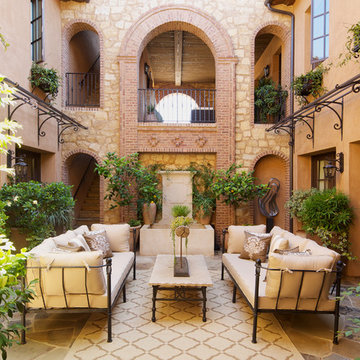
This gorgeous courtyard centers the home so the SoCal indoor/outdoor lifestyle is accessible from nearly every room.
Пример оригинального дизайна: двор на внутреннем дворе в средиземноморском стиле с фонтаном
Пример оригинального дизайна: двор на внутреннем дворе в средиземноморском стиле с фонтаном
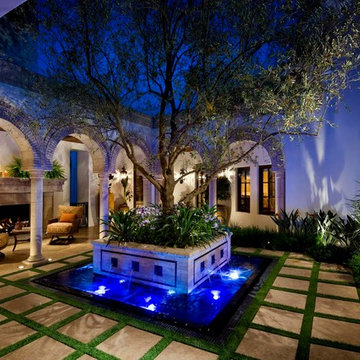
Spanish Revival,Spanish Colonial,Private Courtyard
На фото: двор на внутреннем дворе в средиземноморском стиле с фонтаном с
На фото: двор на внутреннем дворе в средиземноморском стиле с фонтаном с
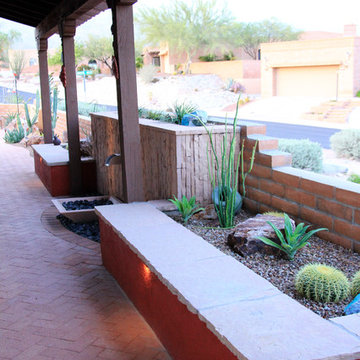
Around the side of the house a long 'hallway' of a porch was previously under utilized. Large picture windows looked out on this space. A custom water feature was constructed centered on the dining room window to provided wonderful enjoyment from both inside and out. The element was constructed slightly higher than the previous perimeter wall to block the neighboring houses, but was kept short enough to maintain the splendid mountain views beyond. Seating walls with raised planters flank the fountain to provide planted views outside of the kitchen and living room walls, while at the same time providing the perfect outdoor breakfast nook.
Photos by Meagan Hancock
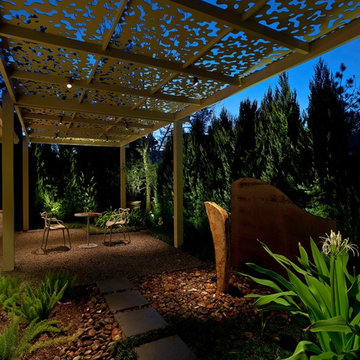
This shade arbor, located in The Woodlands, TX north of Houston, spans the entire length of the back yard. It combines a number of elements with custom structures that were constructed to emulate specific aspects of a Zen garden. The homeowner wanted a low-maintenance garden whose beauty could withstand the tough seasonal weather that strikes the area at various times of the year. He also desired a mood-altering aesthetic that would relax the senses and calm the mind. Most importantly, he wanted this meditative environment completely shielded from the outside world so he could find serenity in total privacy.
The most unique design element in this entire project is the roof of the shade arbor itself. It features a “negative space” leaf pattern that was designed in a software suite and cut out of the metal with a water jet cutter. Each form in the pattern is loosely suggestive of either a leaf, or a cluster of leaves.
These small, negative spaces cut from the metal are the source of the structure’ powerful visual and emotional impact. During the day, sunlight shines down and highlights columns, furniture, plantings, and gravel with a blend of dappling and shade that make you feel like you are sitting under the branches of a tree.
At night, the effects are even more brilliant. Skillfully concealed lights mounted on the trusses reflect off the steel in places, while in other places they penetrate the negative spaces, cascading brilliant patterns of ambient light down on vegetation, hardscape, and water alike.
The shade arbor shelters two gravel patios that are almost identical in space. The patio closest to the living room features a mini outdoor dining room, replete with tables and chairs. The patio is ornamented with a blend of ornamental grass, a small human figurine sculpture, and mid-level impact ground cover.
Gravel was chosen as the preferred hardscape material because of its Zen-like connotations. It is also remarkably soft to walk on, helping to set the mood for a relaxed afternoon in the dappled shade of gently filtered sunlight.
The second patio, spaced 15 feet away from the first, resides adjacent to the home at the opposite end of the shade arbor. Like its twin, it is also ornamented with ground cover borders, ornamental grasses, and a large urn identical to the first. Seating here is even more private and contemplative. Instead of a table and chairs, there is a large decorative concrete bench cut in the shape of a giant four-leaf clover.
Spanning the distance between these two patios, a bluestone walkway connects the two spaces. Along the way, its borders are punctuated in places by low-level ornamental grasses, a large flowering bush, another sculpture in the form of human faces, and foxtail ferns that spring up from a spread of river rock that punctuates the ends of the walkway.
The meditative quality of the shade arbor is reinforced by two special features. The first of these is a disappearing fountain that flows from the top of a large vertical stone embedded like a monolith in the other edges of the river rock. The drains and pumps to this fountain are carefully concealed underneath the covering of smooth stones, and the sound of the water is only barely perceptible, as if it is trying to force you to let go of your thoughts to hear it.
A large piece of core-10 steel, which is deliberately intended to rust quickly, rises up like an arced wall from behind the fountain stone. The dark color of the metal helps the casual viewer catch just a glimpse of light reflecting off the slow trickle of water that runs down the side of the stone into the river rock bed.
To complete the quiet moment that the shade arbor is intended to invoke, a thick wall of cypress trees rises up on all sides of the yard, completely shutting out the disturbances of the world with a comforting wall of living greenery that comforts the thoughts and emotions.
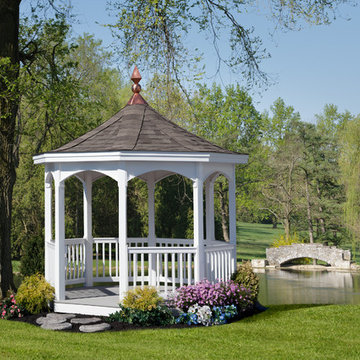
Majestic 12' x 12' Octagon
Идея дизайна: беседка во дворе частного дома в классическом стиле с фонтаном
Идея дизайна: беседка во дворе частного дома в классическом стиле с фонтаном
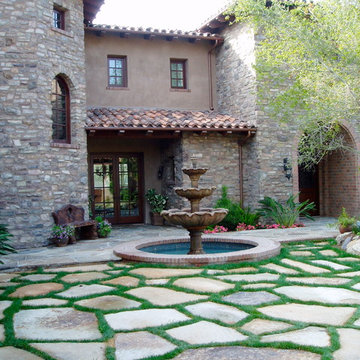
tuscany architecture by Friehauf associates, with all exterior landscape planning and installation by Rob Hill, Hill's landscapes - Cameron Flagstone, italian cypress, pizza oven, vanishing edge pool, olive trees

We converted an underused back yard into a modern outdoor living space. The decking is ipe hardwood, the fence is stained cedar, and a stained concrete fountain adds privacy and atmosphere at the dining area. Photos copyright Laurie Black Photography.
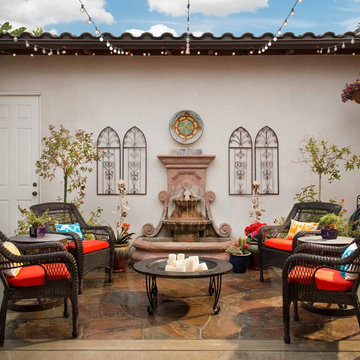
Photographer: Dan Piassick Photo
Designer: Astleford Interiors
Свежая идея для дизайна: двор в стиле фьюжн с фонтаном без защиты от солнца - отличное фото интерьера
Свежая идея для дизайна: двор в стиле фьюжн с фонтаном без защиты от солнца - отличное фото интерьера
Фото: двор с фонтаном
4
