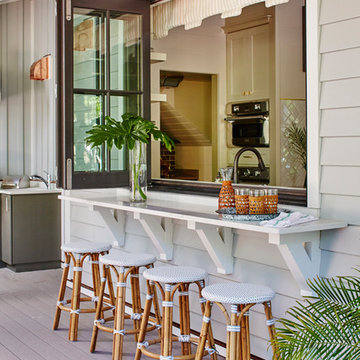Фото: двор
Сортировать:
Бюджет
Сортировать:Популярное за сегодня
21 - 40 из 587 170 фото
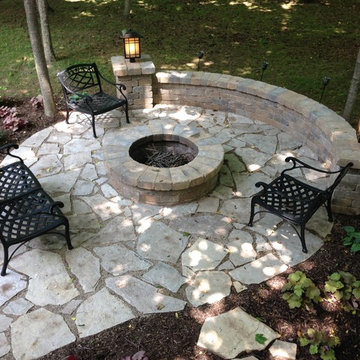
This stunning flagstone patio in Salt Lake features a gorgeous outdoor fire pit with a built in paver sitting wall for maximum seating.
На фото: двор среднего размера на заднем дворе в классическом стиле с местом для костра и покрытием из каменной брусчатки без защиты от солнца
На фото: двор среднего размера на заднем дворе в классическом стиле с местом для костра и покрытием из каменной брусчатки без защиты от солнца

The landscape of this home honors the formality of Spanish Colonial / Santa Barbara Style early homes in the Arcadia neighborhood of Phoenix. By re-grading the lot and allowing for terraced opportunities, we featured a variety of hardscape stone, brick, and decorative tiles that reinforce the eclectic Spanish Colonial feel. Cantera and La Negra volcanic stone, brick, natural field stone, and handcrafted Spanish decorative tiles are used to establish interest throughout the property.
A front courtyard patio includes a hand painted tile fountain and sitting area near the outdoor fire place. This patio features formal Boxwood hedges, Hibiscus, and a rose garden set in pea gravel.
The living room of the home opens to an outdoor living area which is raised three feet above the pool. This allowed for opportunity to feature handcrafted Spanish tiles and raised planters. The side courtyard, with stepping stones and Dichondra grass, surrounds a focal Crape Myrtle tree.
One focal point of the back patio is a 24-foot hand-hammered wrought iron trellis, anchored with a stone wall water feature. We added a pizza oven and barbecue, bistro lights, and hanging flower baskets to complete the intimate outdoor dining space.
Project Details:
Landscape Architect: Greey|Pickett
Architect: Higgins Architects
Landscape Contractor: Premier Environments
Photography: Scott Sandler
Find the right local pro for your project
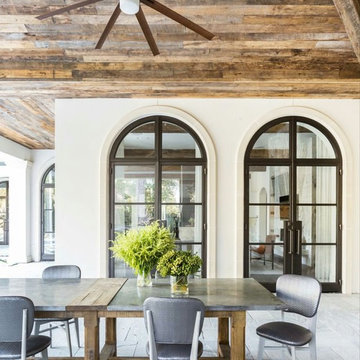
Barn wood ceiling
На фото: большой двор на заднем дворе в стиле кантри с летней кухней, навесом и мощением тротуарной плиткой
На фото: большой двор на заднем дворе в стиле кантри с летней кухней, навесом и мощением тротуарной плиткой
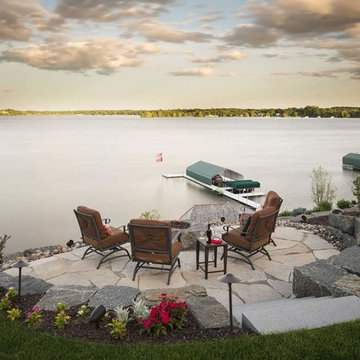
Natural stone patio and firepit overlooking Lake Minnetonka in Wayzata.
Источник вдохновения для домашнего уюта: огромный двор на заднем дворе в классическом стиле с местом для костра и покрытием из каменной брусчатки без защиты от солнца
Источник вдохновения для домашнего уюта: огромный двор на заднем дворе в классическом стиле с местом для костра и покрытием из каменной брусчатки без защиты от солнца

The outdoor shower was designed to integrate into the stone veneer wall and be accessible from the Lower Level.
Источник вдохновения для домашнего уюта: большая пергола во дворе частного дома на заднем дворе в классическом стиле с летним душем и покрытием из каменной брусчатки
Источник вдохновения для домашнего уюта: большая пергола во дворе частного дома на заднем дворе в классическом стиле с летним душем и покрытием из каменной брусчатки
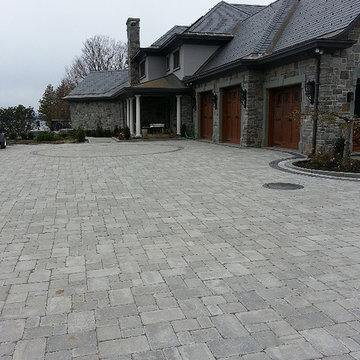
На фото: двор среднего размера на переднем дворе в классическом стиле с покрытием из каменной брусчатки без защиты от солнца с
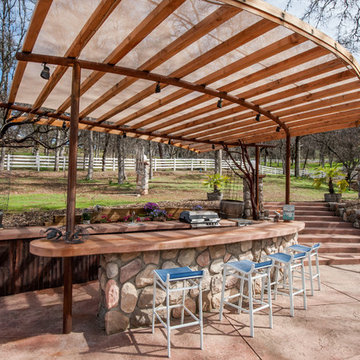
Rich Baum Photography
916-296-5778
http://richbaum.com
Стильный дизайн: беседка во дворе частного дома в стиле рустика - последний тренд
Стильный дизайн: беседка во дворе частного дома в стиле рустика - последний тренд
Character of natural stone with affordability of concrete
Stacked flagstone has been used for centuries for small garden walls and pillars. With Rivercrest Wall, you get the character and flexibility of natural stone combined with the durability and affordability of concrete
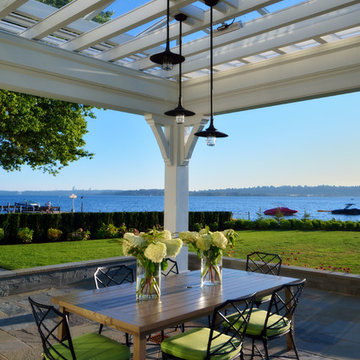
Mike Jensen Photography
Пример оригинального дизайна: большая пергола во дворе частного дома на заднем дворе в классическом стиле с покрытием из каменной брусчатки
Пример оригинального дизайна: большая пергола во дворе частного дома на заднем дворе в классическом стиле с покрытием из каменной брусчатки
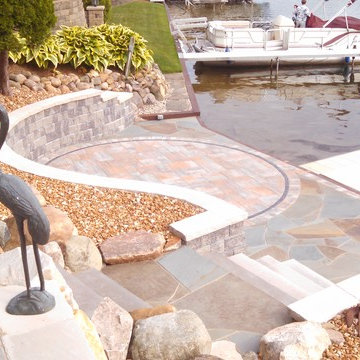
Unilock pavers with bluestone paving. Unilock retaining walls with limestone cap and natural fieldstone walls. Saw-cut Limestone stairway.
Пример оригинального дизайна: двор в современном стиле с мощением тротуарной плиткой
Пример оригинального дизайна: двор в современном стиле с мощением тротуарной плиткой
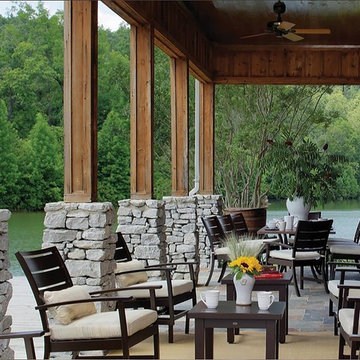
New Summer Classic Furniture collection
На фото: двор в классическом стиле с покрытием из каменной брусчатки и навесом
На фото: двор в классическом стиле с покрытием из каменной брусчатки и навесом
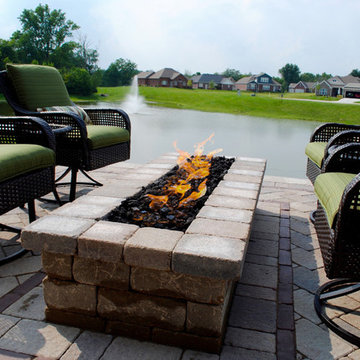
Like every property on the lake, this one had a steep slope immediately out of the back door. So we hugged the patio close to the house, building it up with a small retaining wall, and providing plenty of space to enjoy a summer night by the fire!
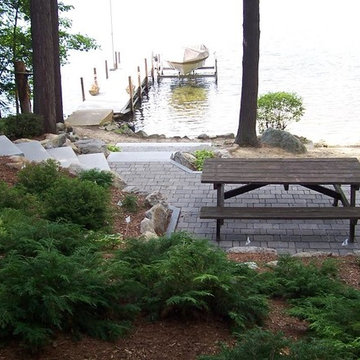
A level area for the picnic table was made next to the beach.
Стильный дизайн: двор среднего размера на заднем дворе в классическом стиле с фонтаном и покрытием из каменной брусчатки без защиты от солнца - последний тренд
Стильный дизайн: двор среднего размера на заднем дворе в классическом стиле с фонтаном и покрытием из каменной брусчатки без защиты от солнца - последний тренд
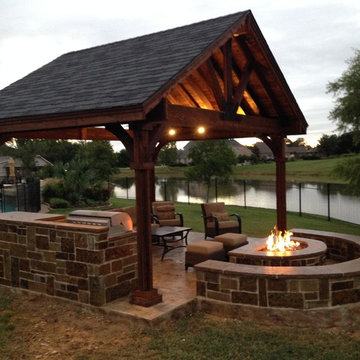
Стильный дизайн: беседка во дворе частного дома среднего размера на заднем дворе в стиле кантри с летней кухней и покрытием из декоративного бетона - последний тренд
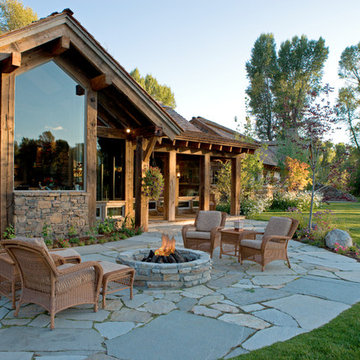
Пример оригинального дизайна: двор в стиле рустика с покрытием из каменной брусчатки без защиты от солнца

This project combines high end earthy elements with elegant, modern furnishings. We wanted to re invent the beach house concept and create an home which is not your typical coastal retreat. By combining stronger colors and textures, we gave the spaces a bolder and more permanent feel. Yet, as you travel through each room, you can't help but feel invited and at home.
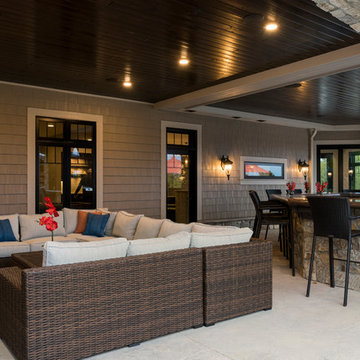
The outdoor bar and living room is a statement with tongue and groove ceiling detail and stone columns, arches, and a stone bar. Photo by Spacecrafting
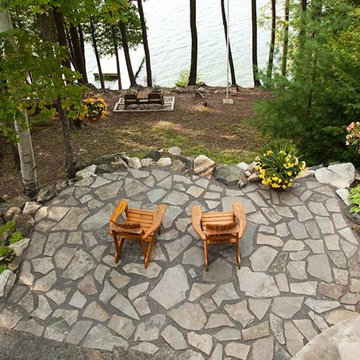
Front Porch Photography
Источник вдохновения для домашнего уюта: большой двор на заднем дворе в стиле рустика с покрытием из каменной брусчатки без защиты от солнца
Источник вдохновения для домашнего уюта: большой двор на заднем дворе в стиле рустика с покрытием из каменной брусчатки без защиты от солнца
Фото: двор
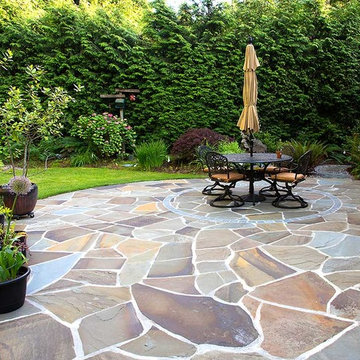
Large random flagstone slabs in hues of blue, gray, brown and copper are artistically formed to create a stunning patio mosaic that captures your attention and blends with the backyard lawn and gardens. Woodinville, WA.
2
