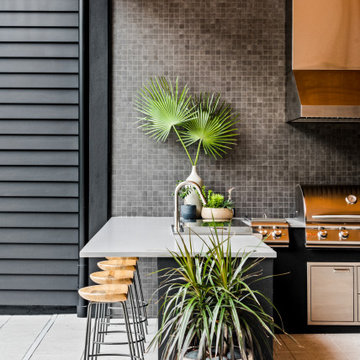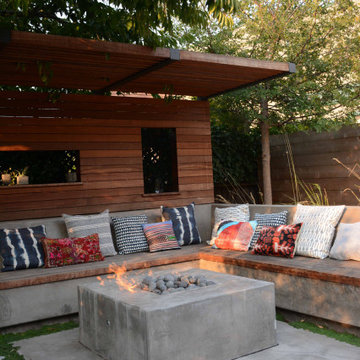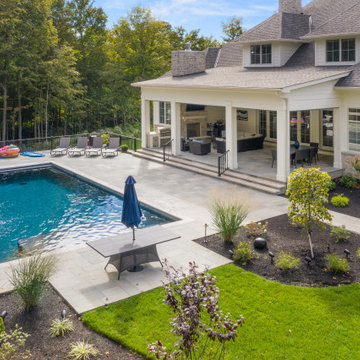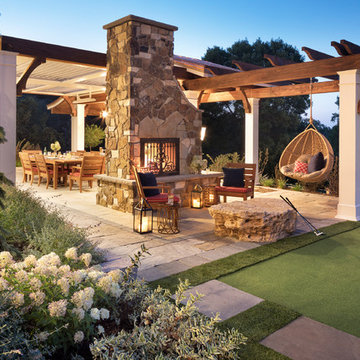Фото: двор
Сортировать:
Бюджет
Сортировать:Популярное за сегодня
101 - 120 из 587 170 фото
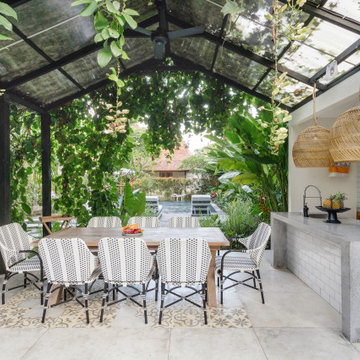
Свежая идея для дизайна: беседка во дворе частного дома в современном стиле с летней кухней - отличное фото интерьера
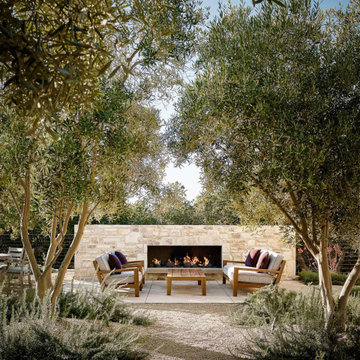
Стильный дизайн: двор в стиле неоклассика (современная классика) - последний тренд
Find the right local pro for your project
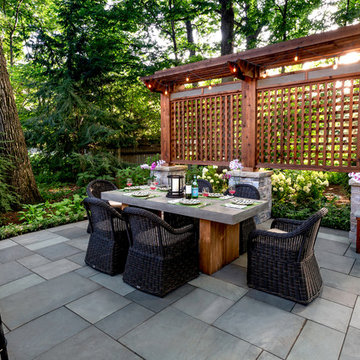
Having the pesky neighbors watch you eat = not good. Screening them with a custom cedar lattice = very nice!
Check out our project, Bluestone Naperville, to see what the rest of the job looks like.
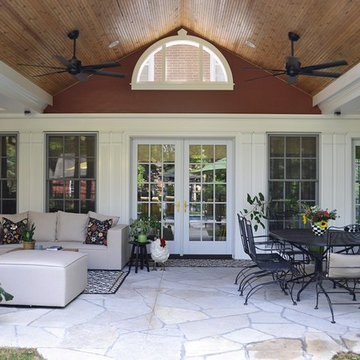
We added a pool house to an existing family room which had been added to a 1920's traditional home in 2005.
The challenge was to provide shelter, yet not block the natural light to the family room. An open gable provided the solution and worked well with the traditional architecture.
Chris Marshall

На фото: большая пергола во дворе частного дома на заднем дворе в классическом стиле с мощением тротуарной плиткой с

Justin Krug Photography
Пример оригинального дизайна: огромный двор на заднем дворе в стиле кантри с уличным камином, покрытием из бетонных плит и навесом
Пример оригинального дизайна: огромный двор на заднем дворе в стиле кантри с уличным камином, покрытием из бетонных плит и навесом

This spacious, multi-level backyard in San Luis Obispo, CA, once completely underutilized and overtaken by weeds, was converted into the ultimate outdoor entertainment space with a custom pool and spa as the centerpiece. A cabana with a built-in storage bench, outdoor TV and wet bar provide a protected place to chill during hot pool days, and a screened outdoor shower nearby is perfect for rinsing off after a dip. A hammock attached to the master deck and the adjacent pool deck are ideal for relaxing and soaking up some rays. The stone veneer-faced water feature wall acts as a backdrop for the pool area, and transitions into a retaining wall dividing the upper and lower levels. An outdoor sectional surrounds a gas fire bowl to create a cozy spot to entertain in the evenings, with string lights overhead for ambiance. A Belgard paver patio connects the lounge area to the outdoor kitchen with a Bull gas grill and cabinetry, polished concrete counter tops, and a wood bar top with seating. The outdoor kitchen is tucked in next to the main deck, one of the only existing elements that remain from the previous space, which now functions as an outdoor dining area overlooking the entire yard. Finishing touches included low-voltage LED landscape lighting, pea gravel mulch, and lush planting areas and outdoor decor.
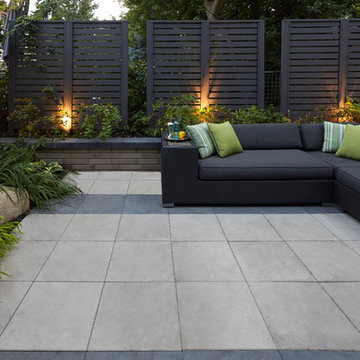
Стильный дизайн: двор в стиле модернизм с покрытием из бетонных плит без защиты от солнца - последний тренд

Пример оригинального дизайна: двор в стиле неоклассика (современная классика) с летней кухней, покрытием из плитки и навесом
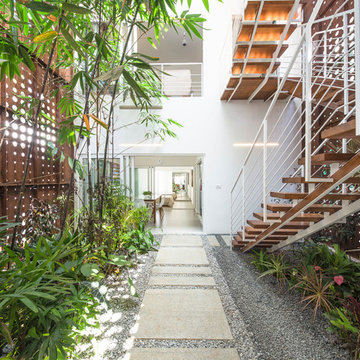
На фото: двор среднего размера на боковом дворе в современном стиле с мощением тротуарной плиткой с
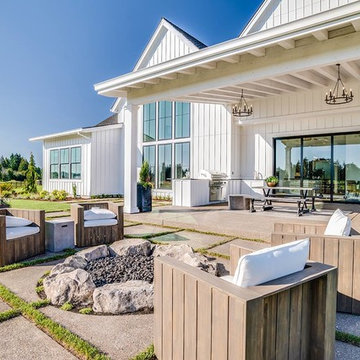
Стильный дизайн: огромный двор на заднем дворе в стиле кантри с местом для костра, мощением тротуарной плиткой и навесом - последний тренд
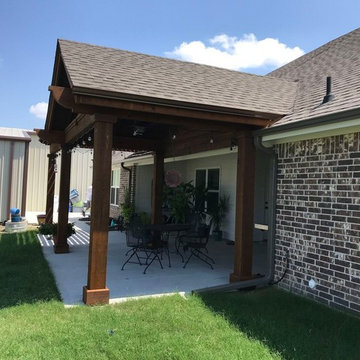
16 x 10 Gable patio cover with attached 12 x 10 Arbor.
На фото: двор в стиле модернизм
На фото: двор в стиле модернизм

Marion Brenner Photography
Свежая идея для дизайна: большой двор на переднем дворе в стиле модернизм с местом для костра и покрытием из каменной брусчатки - отличное фото интерьера
Свежая идея для дизайна: большой двор на переднем дворе в стиле модернизм с местом для костра и покрытием из каменной брусчатки - отличное фото интерьера
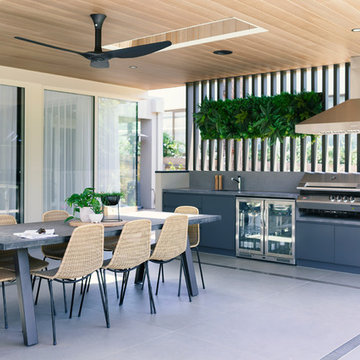
H Creations
Источник вдохновения для домашнего уюта: двор на заднем дворе в современном стиле с летней кухней и навесом
Источник вдохновения для домашнего уюта: двор на заднем дворе в современном стиле с летней кухней и навесом

Our clients wanted to create a backyard that would grow with their young family as well as with their extended family and friends. Entertaining was a huge priority! This family-focused backyard was designed to equally accommodate play and outdoor living/entertaining.
The outdoor living spaces needed to accommodate a large number of people – adults and kids. Urban Oasis designed a deck off the back door so that the kitchen could be 36” height, with a bar along the outside edge at 42” for overflow seating. The interior space is approximate 600 sf and accommodates both a large dining table and a comfortable couch and chair set. The fire pit patio includes a seat wall for overflow seating around the fire feature (which doubles as a retaining wall) with ample room for chairs.
The artificial turf lawn is spacious enough to accommodate a trampoline and other childhood favorites. Down the road, this area could be used for bocce or other lawn games. The concept is to leave all spaces large enough to be programmed in different ways as the family’s needs change.
A steep slope presents itself to the yard and is a focal point. Planting a variety of colors and textures mixed among a few key existing trees changed this eyesore into a beautifully planted amenity for the property.
Jimmy White Photography

На фото: большой двор на заднем дворе в стиле неоклассика (современная классика) с местом для костра и покрытием из бетонных плит без защиты от солнца с
Фото: двор
6
